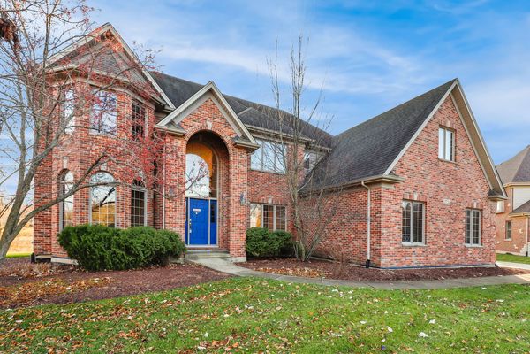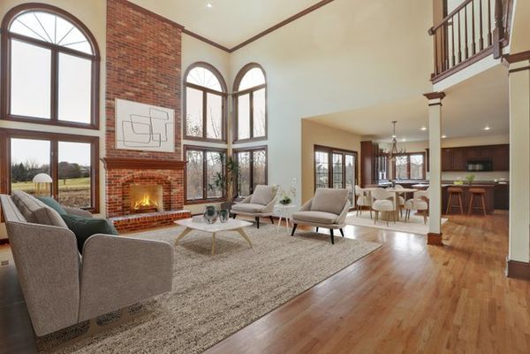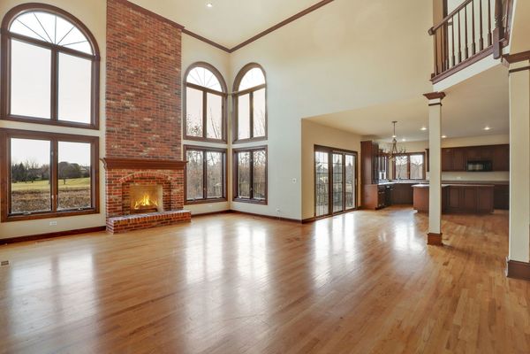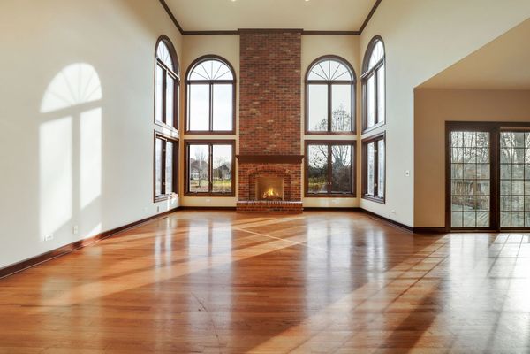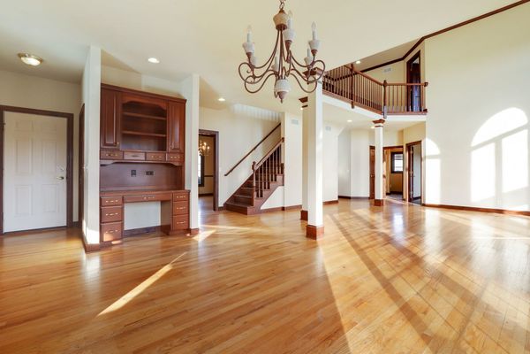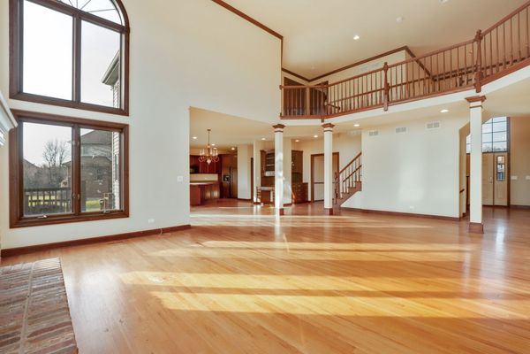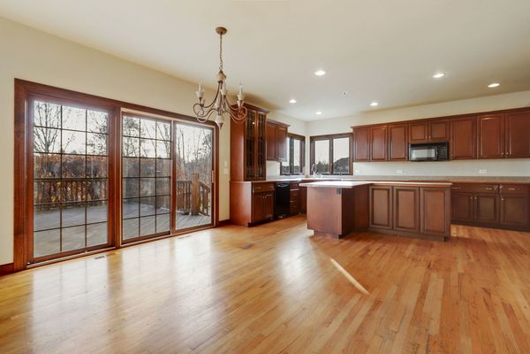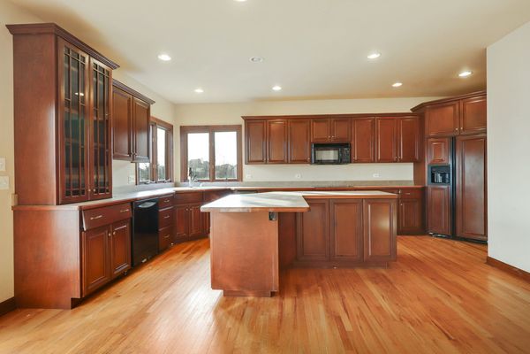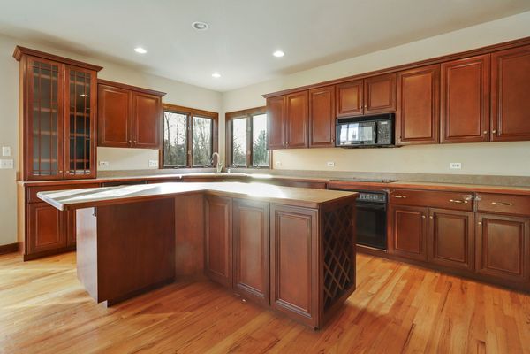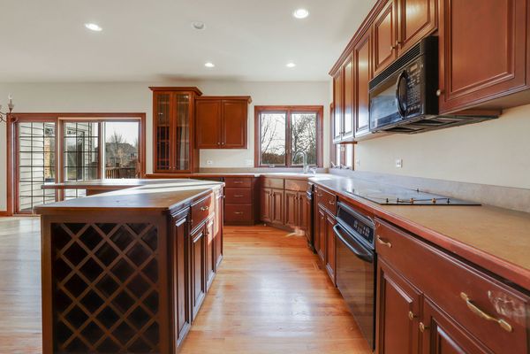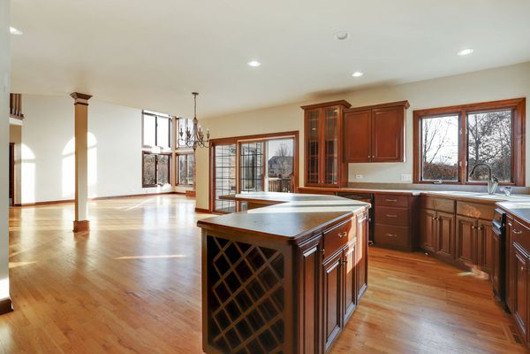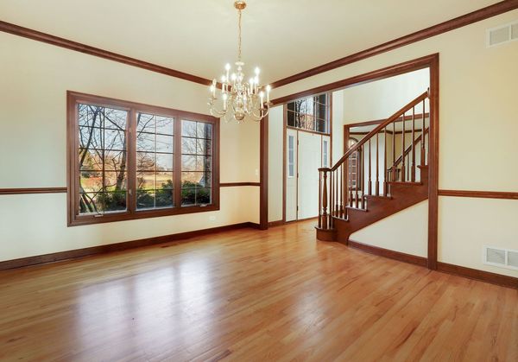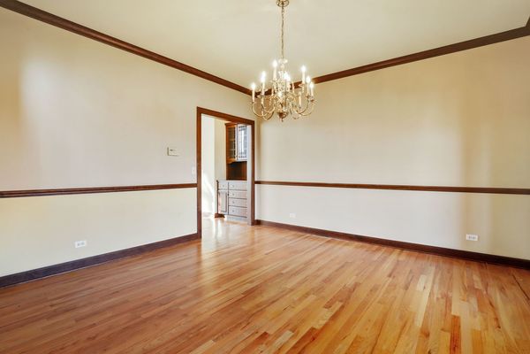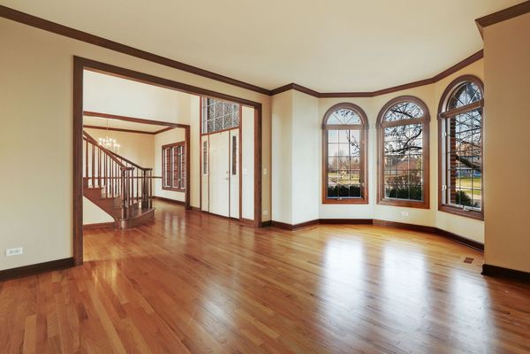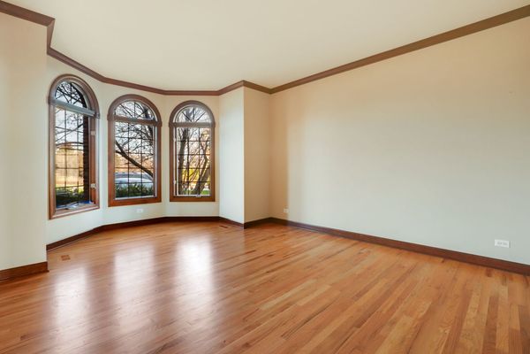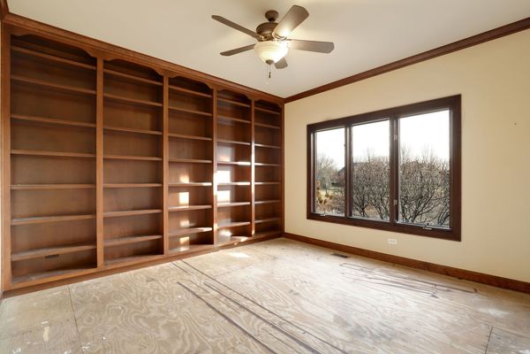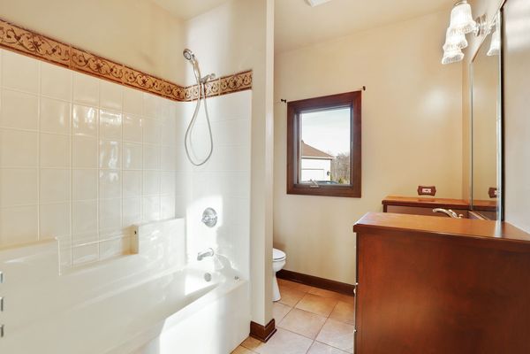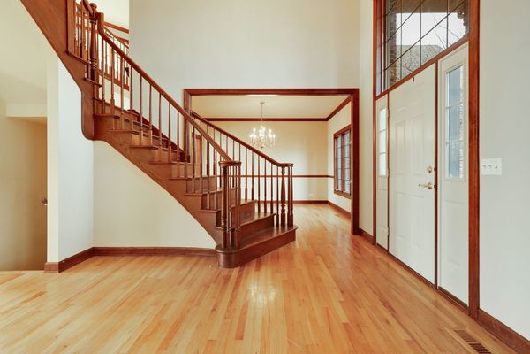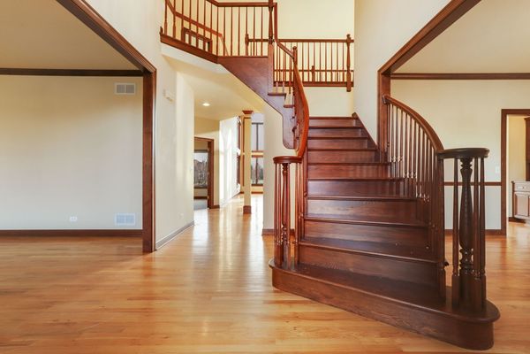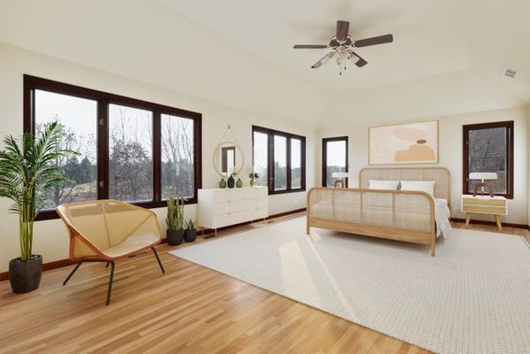2734 Sperry Court
Batavia, IL
60510
About this home
Embrace the opportunity to restore and personalize this spacious 3800 sqft home with 5600 sqft of living space, situated in the sought-after Weaver Landing community. This 4BR, 5 Bathroom home is nestled on a quiet cul-de-sac, offering a canvas for your renovation dreams. The main level welcomes you with the enduring charm of build-ins and continuous hardwood floors throughout most areas. The dining and parlor rooms set the stage as you make your way to the living room, featuring vaulted ceilings, fireplace, and an abundance of natural light pouring in through plentiful windows. The open-concept kitchen, while requiring updating, provides a solid foundation with an eat-in area, kitchen island, ample cabinets, butler service, and a pantry. Adjacent to the living room, an office space with a nearby full bathroom offers flexibility for a ground-floor bedroom! Upstairs offers 4 generously sized bedrooms, each with private access to a bathroom. The potential is evident, awaiting your touch to transform these spaces into comfortable retreats. The finished basement expands the living area, presenting a canvas for your vision, complete with a second fireplace. Step outside to a generous yard with a large, multi-tiered deck - an ideal space for outdoor gatherings or personal relaxation, overlooking open fields. While this home needs updating, its prime location is a standout feature, providing proximity to schools, shopping, entertainment, expressways, Randall Rd, Metra, and so much more. With some TLC, this property can evolve into a stunning haven. Seize the opportunity to reimagine this home, infusing it with your unique style and creating a haven tailored to your taste. Your dream home awaits, ready for a new chapter in the coveted Weaver Landing community.
