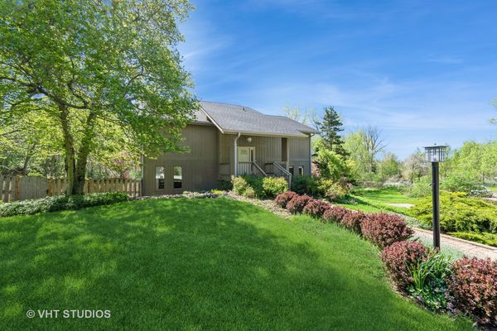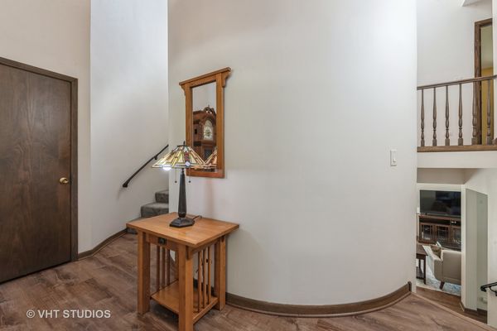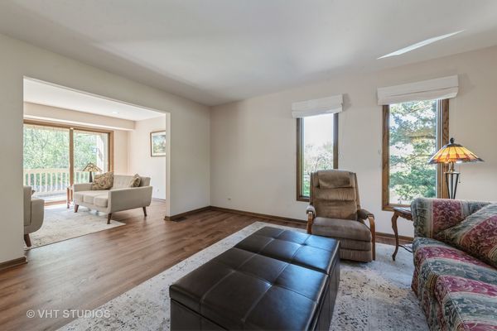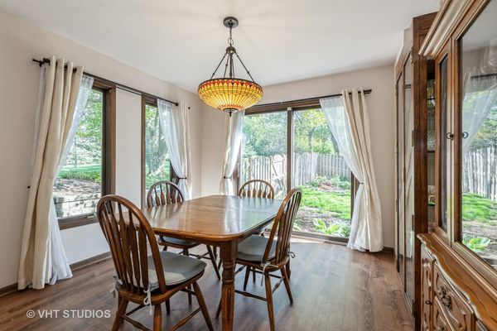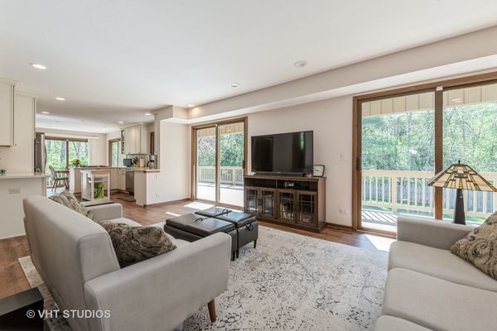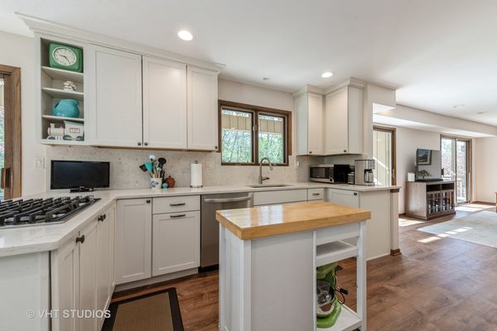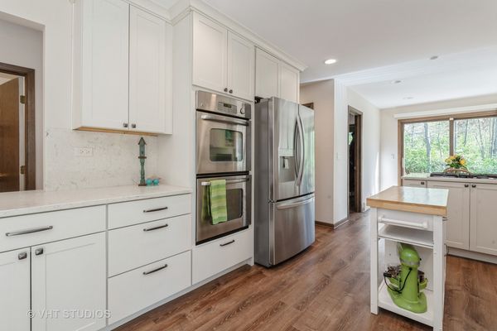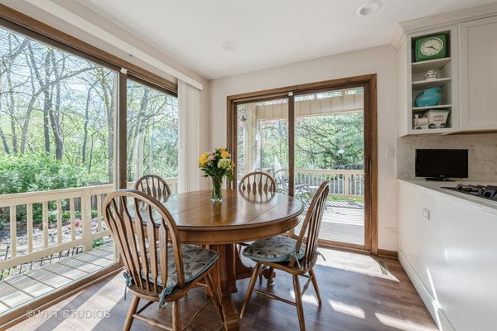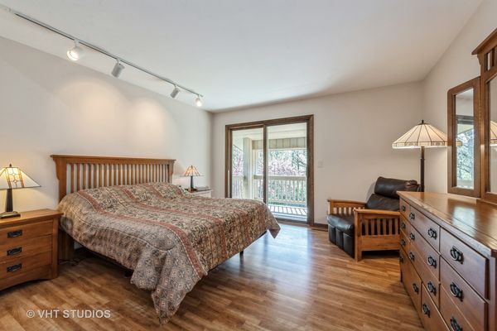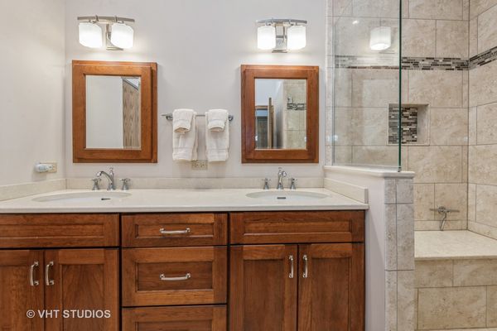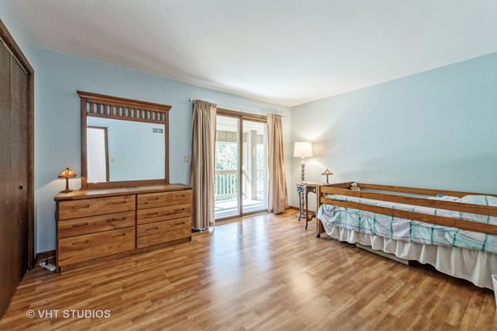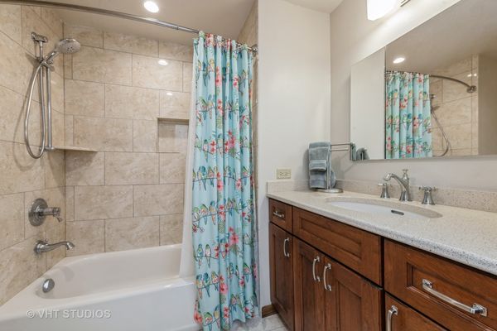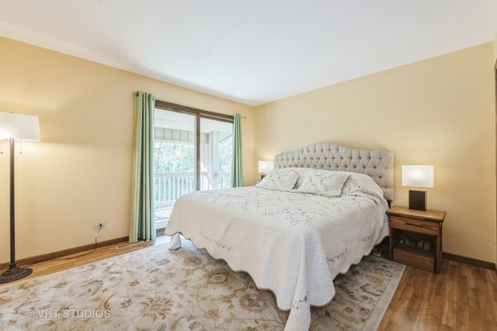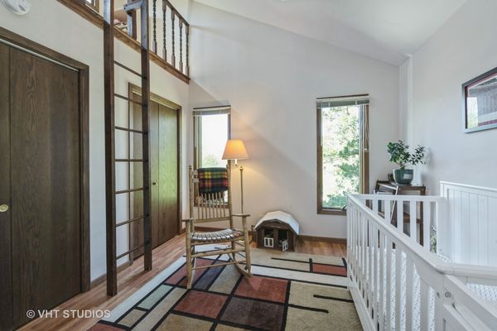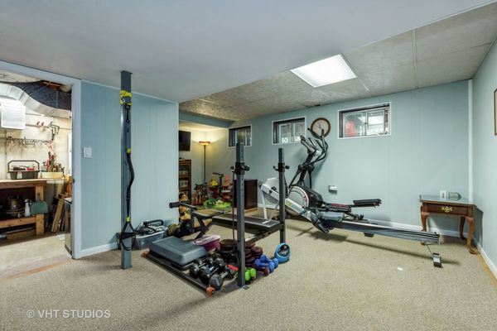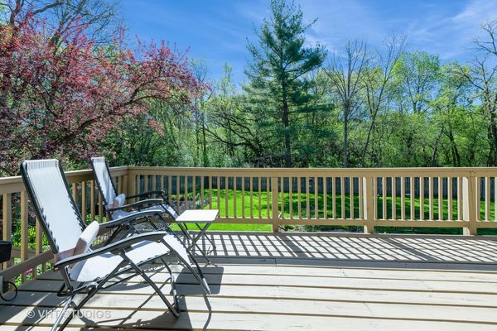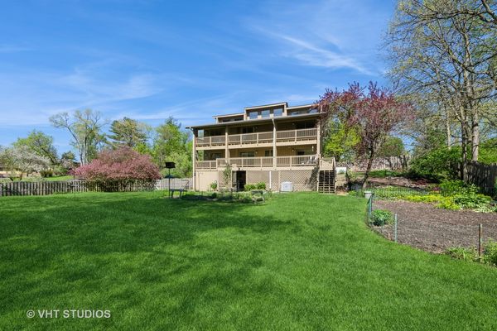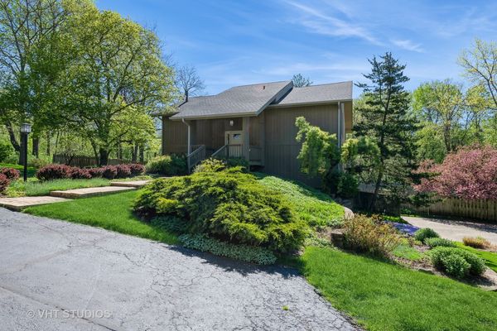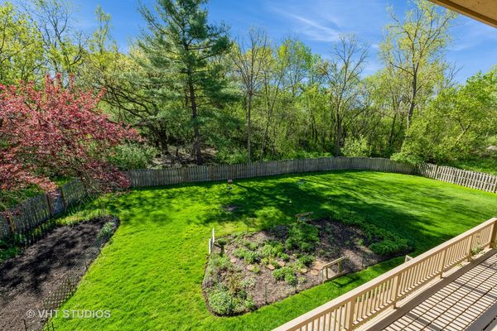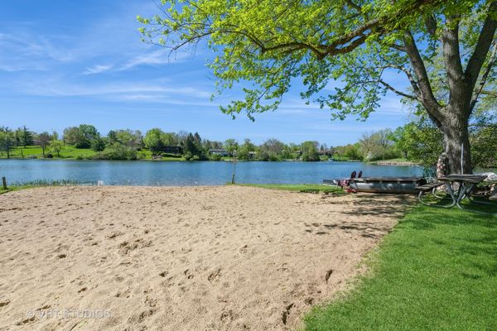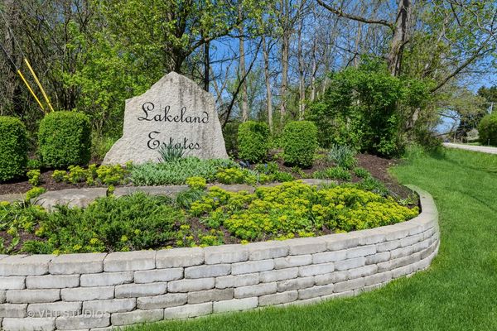27338 W Lakeview Drive
Lake Barrington, IL
60084
About this home
This charming property located in serene Lakeland Estates offers picturesque surrounding with a well-designed interior. The craftsmanship details, along with the cathedral ceilings, add spaciousness and grandeur to the living areas. Step inside this two-story home to discover the layout flooded with natural light and a seamless transition between living, dining, and entertaining areas. The kitchen includes classic white cabinetry, quarts countertops, stainless appliances, and ample storage. Adjacent is the laundry room adding functionality to the home, while the spacious main floor deck provides the perfect spot for outdoor dining and relaxation. The second floor features a large primary bedroom with ensuite, three additional bedrooms (one featuring a small loft), full guest bath, and access to a balcony overlooking the serene surroundings. Downstairs, the finished basement offers additional living space with a half bath and a versatile room featuring a workbench - perfect for hobbies or home projects. Convenience is key with a three-car garage and additional parking apron, ensuring plenty of space for vehicles and recreational equipment. Plus, with a home generator in place, peace of mind is guaranteed, no matter the weather. Situated on a sprawling 1.20-acre lot, the wood-fenced yard makes this home ideal for both pets and children, offering a safe and secure space to roam and play. The maintained garden adds a touch of charm and serenity to the outdoor oasis. This residence provides access to the private community beach, which offers fishing, boating or enjoying a game of sand volleyball. With spacious rooms, beautiful views, and an abundance of storage throughout, this home truly has it all. Don't miss your chance to experience the magic of Lakeland Estates.
