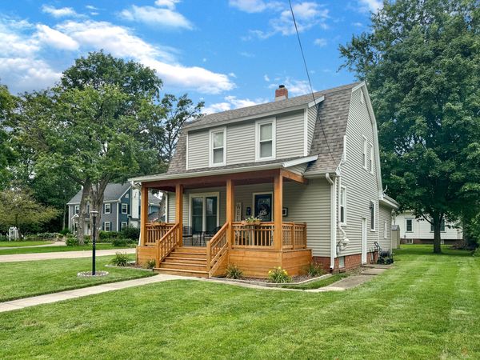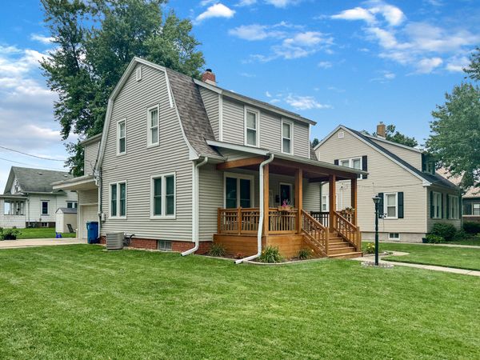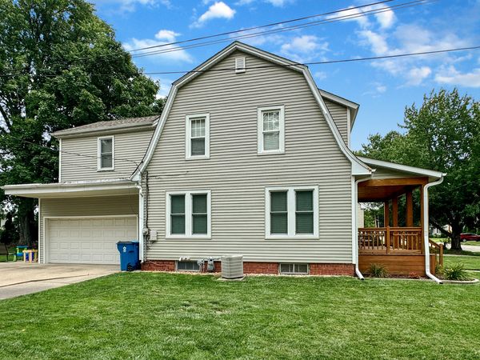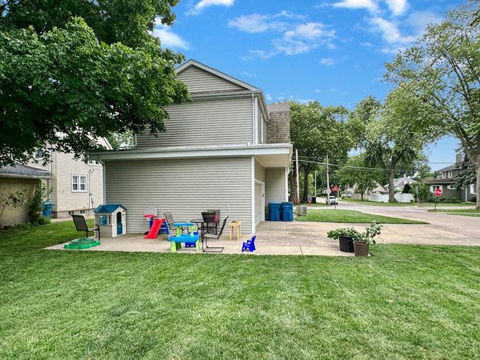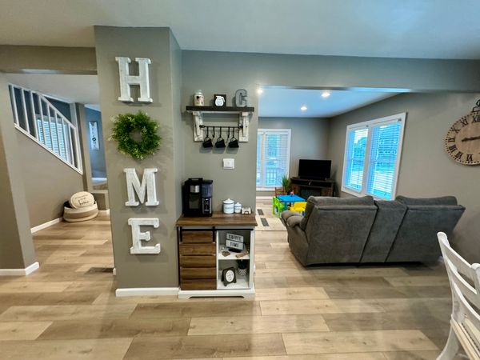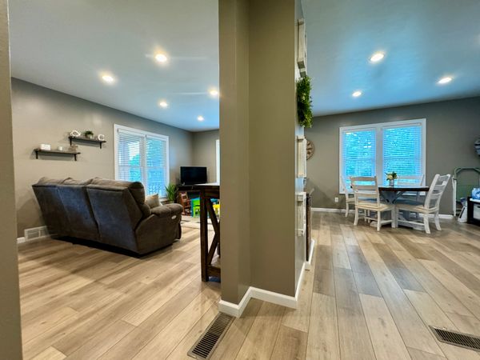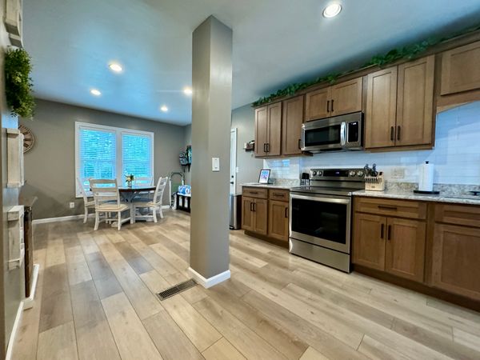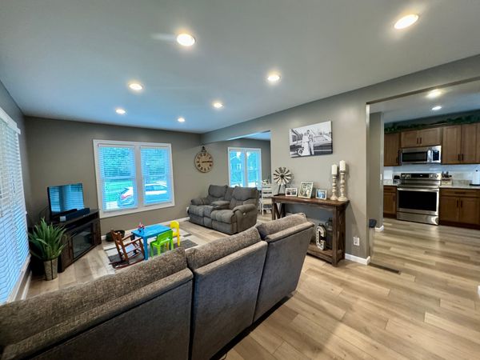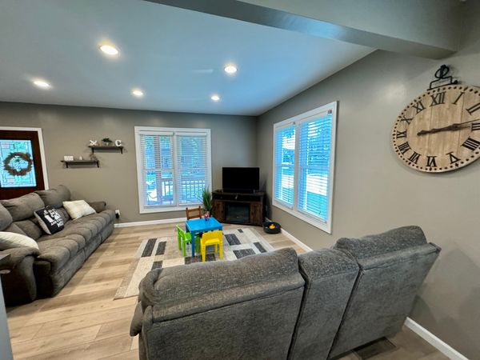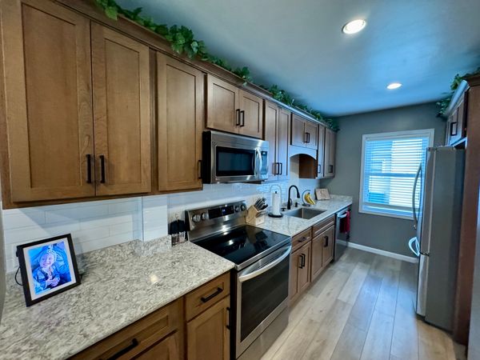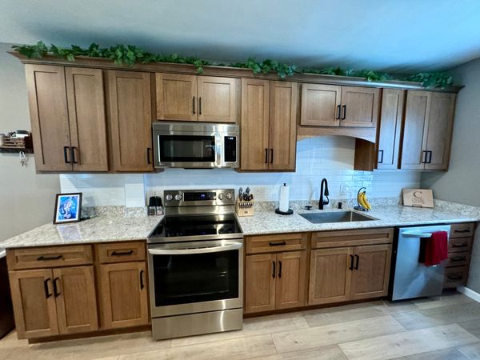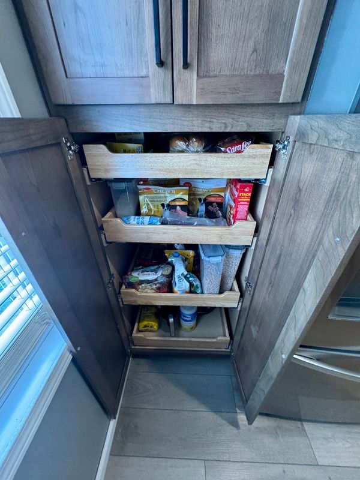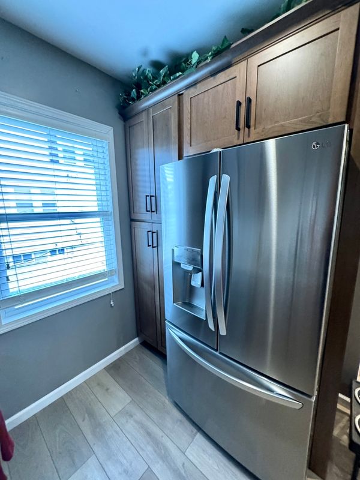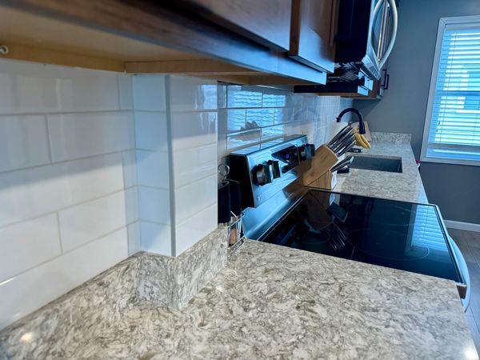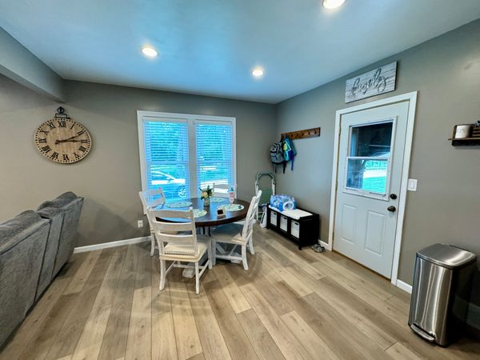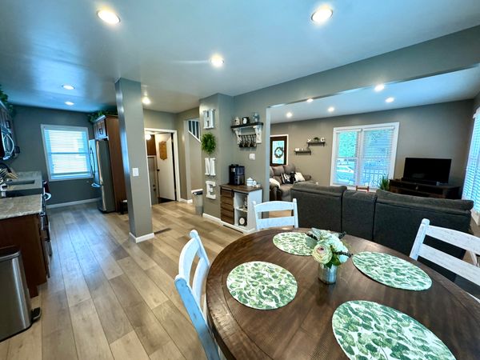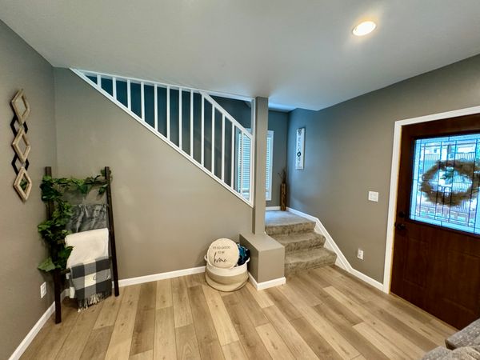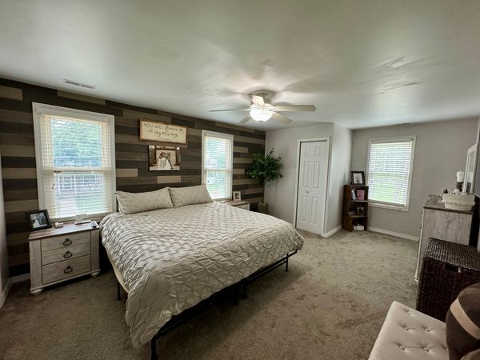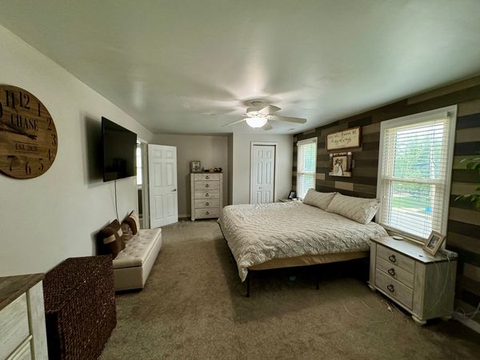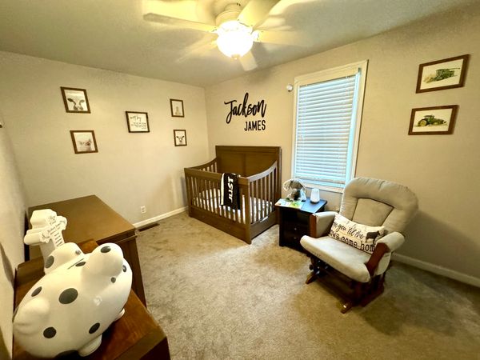2731 7th Street
Peru, IL
61354
About this home
The comfortable open floor plan in this three bedroom home allows for entertaining and time with loved ones to be enjoyed! Many updates in the past few years including the entire house was painted in 2019 along with a new washer and dryer were added. In 2020 all new carpet was installed on stairs and all of the 2nd floor and it still looks brand new today. In 2022 the whole main floor was renovated including all new LVP flooring, gorgeous Kraftmaid cabinetry with pull outs and soft close drawers, a new subway tile backsplash was installed as well as quartz countertops, new stainless steel kitchen appliances and new trim. Additionally a banister was installed on the staircase and a radon system was installed in 2022. Furnace and water heater were both new in 2018 as well as the roof and siding. Energy efficient windows and doors plus newer wiring and insulation. The upstairs master bedroom was previously two smaller bedrooms and was opened up to create a fabulous sanctuary space with plenty of room and double closets. Two additional bedrooms upstairs as well as a bonus room that is currently used as a play room but that could also be used as an exercise room, home office, craft room or many other uses. The basement is partially finished with an additional full bathroom and a family room with a gas fire place as well as a utility room. An oversized two car attached garage allows for plenty of storage and then a separate garden shed adds to the space available. Rear patio that was new in 2018 and open front porch are both perfect for enjoying lovely days and the corner lot leading to a dead end street means minimal traffic. With the real estate market as it is, finding a home with this many updates at a reasonable price is a rarity so call today to make this one yours!
