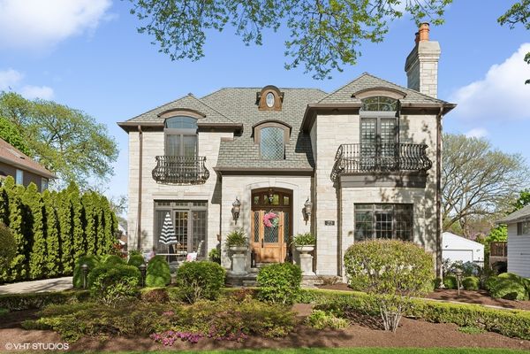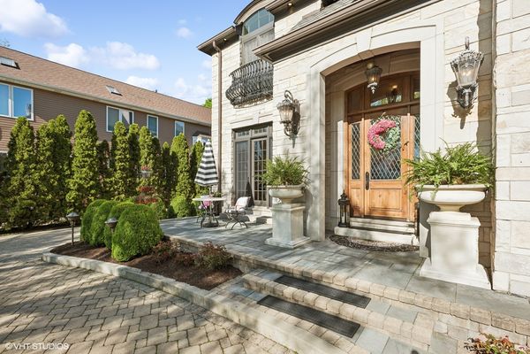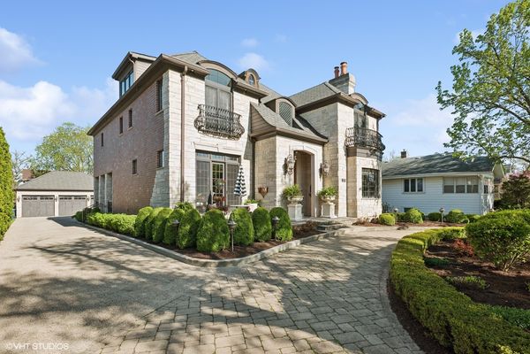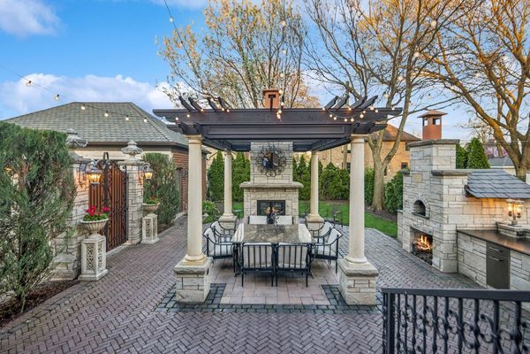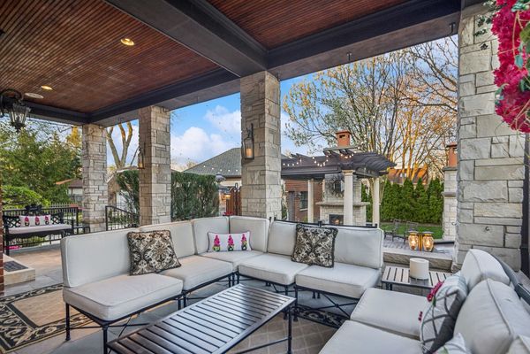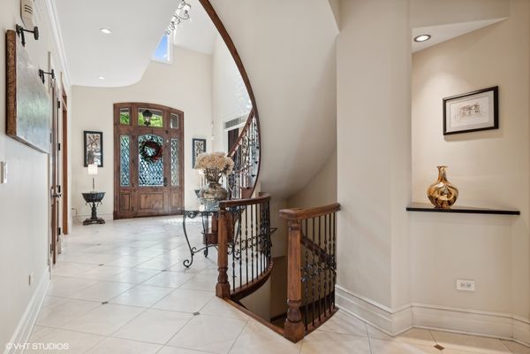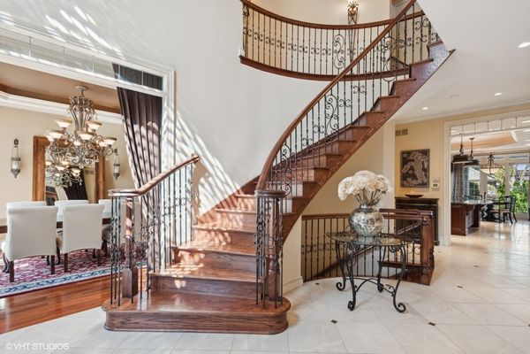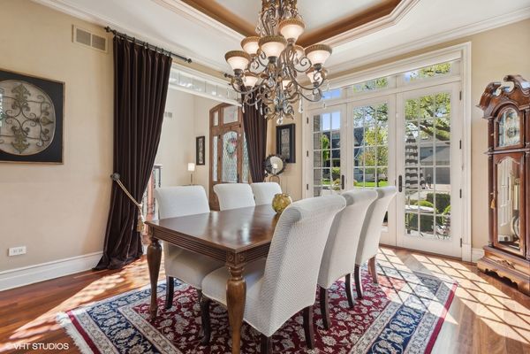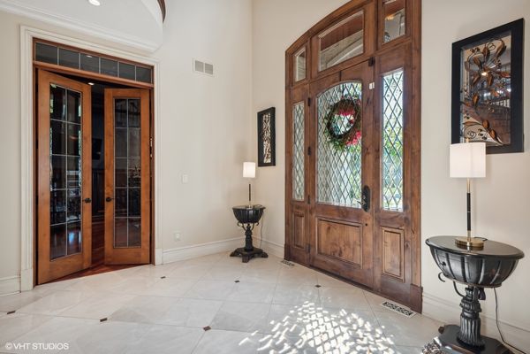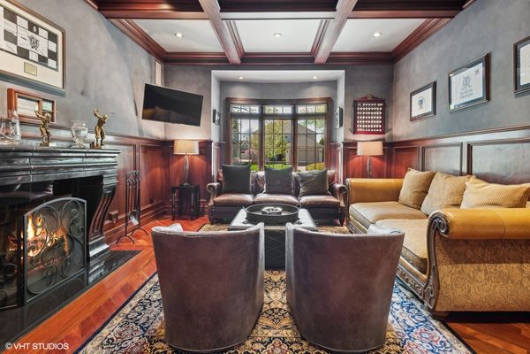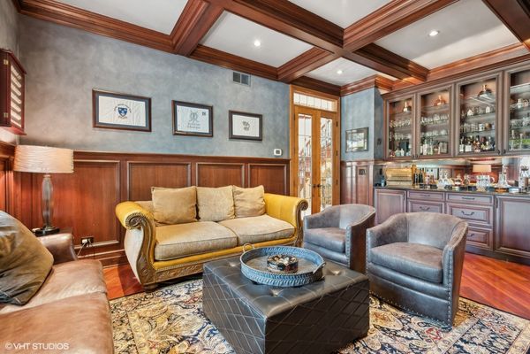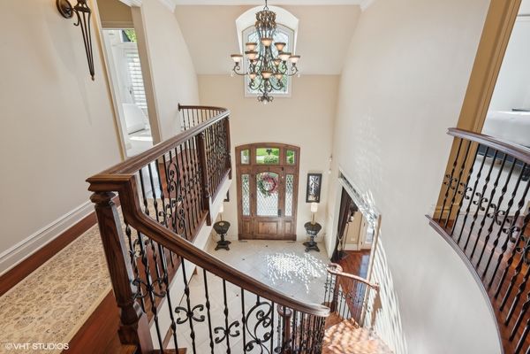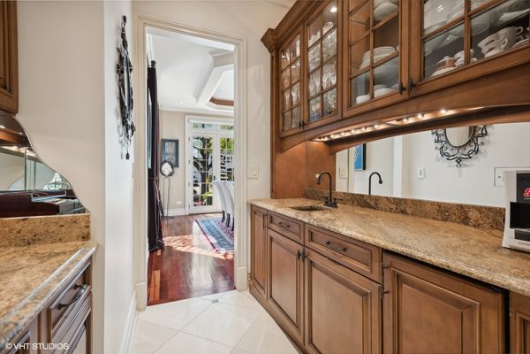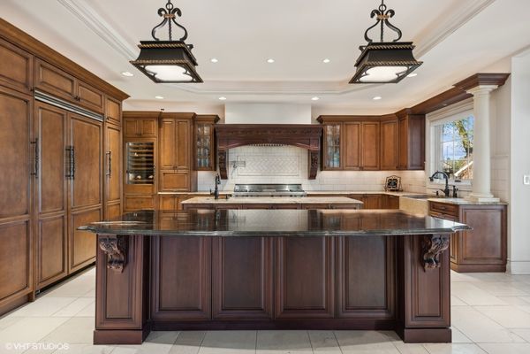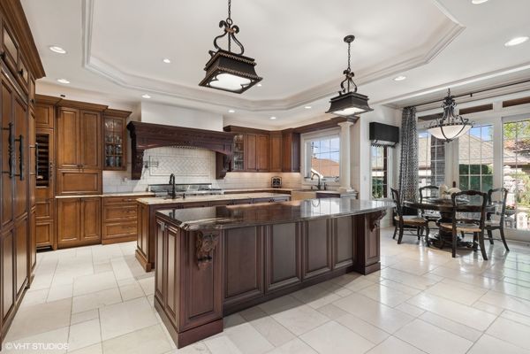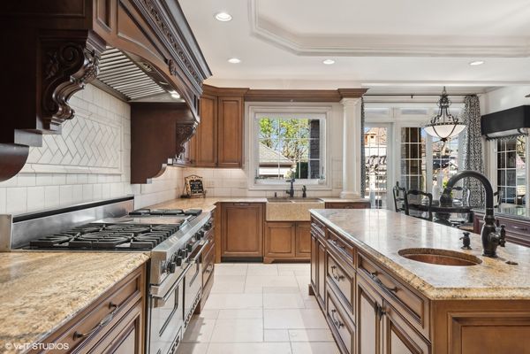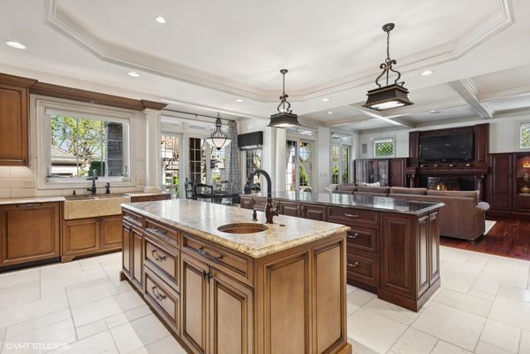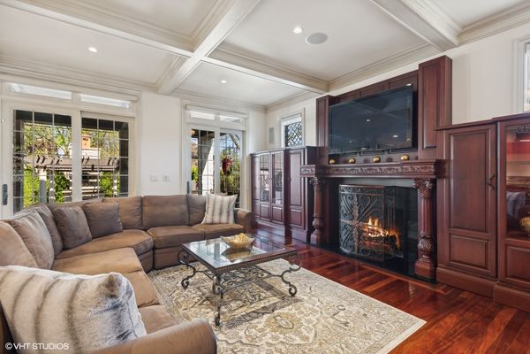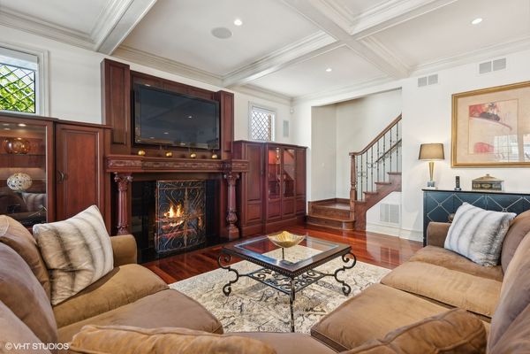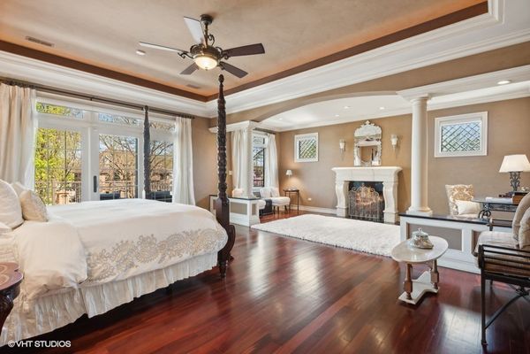273 N Ridgeland Avenue
Elmhurst, IL
60126
About this home
Indulge in unparalleled luxury living in prime Elmhurst. This custom-built masterpiece showcases exquisite craftsmanship, refined elegance, and a lifestyle of sophistication. Boasting over 7, 400 square feet of meticulous design on all finished levels. The grand foyer impresses with its 20 ft ceilings & limestone floors adorned w/ copper inserts, setting the tone for the exquisite design throughout. 10-foot ceilings throughout the main level featuring a lounge/library, home office/bedroom, butler pantry, separate dining room, and a dream kitchen flowing perfectly into the expansive family room. The primary suite on the second level is a lavish retreat, complete with a spa ensuite bathroom, fireplace, sitting room, walk-in closet, and a 14' x28' private terrace. Additionally, a junior suite, 2 generously sized bedrooms complete the 2nd level. Third floor offers a huge bonus room/office and a half bath(can be easily converted into a full bath). The basement features a full bar, theater room, 5th bedroom/exercise room, recreation room, wine room and a true spa like bathroom with steamed shower. The large covered veranda built over a full foundation provides a seamless transition from indoor to outdoor including a summer kitchen, spectacular patio, dual sided fireplace, built-in pizza oven and so much more. Located in Elmhurst's prime neighborhood. A short walk to town, Metra, dining, and shopping. Excellent schools. Every detail of this all brick & stone home has been curated to exceed the expectations of the most discerning homeowners. Motivated sellers. Bring your offer today, you don't want to miss this gem!
