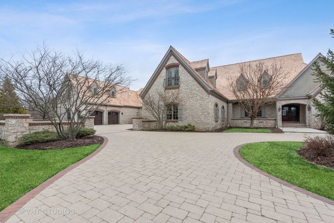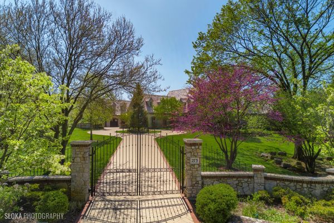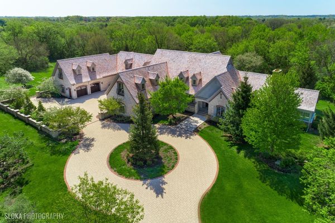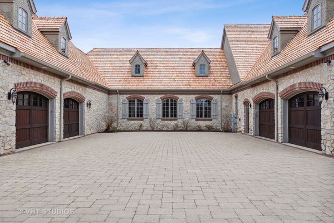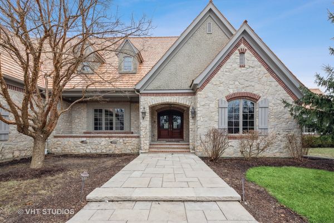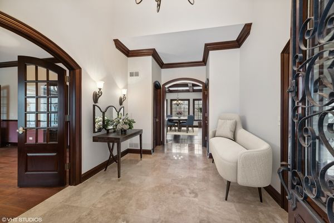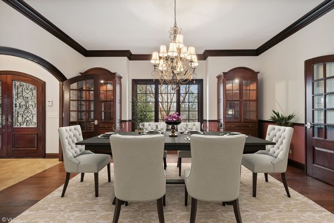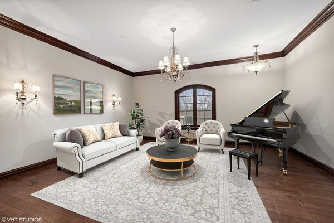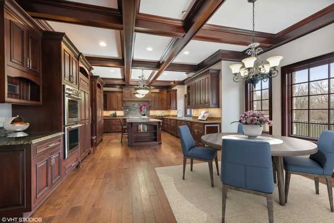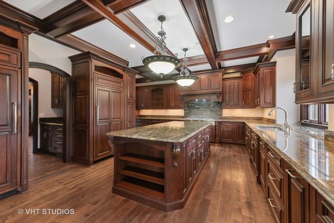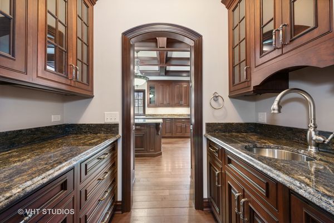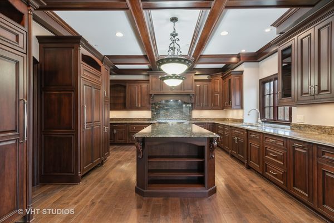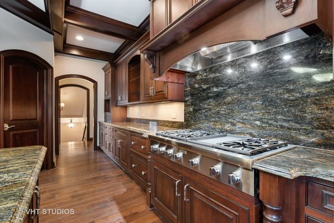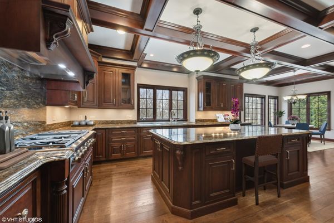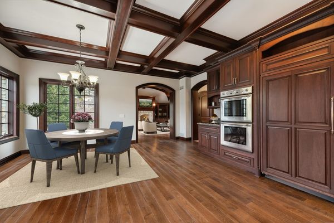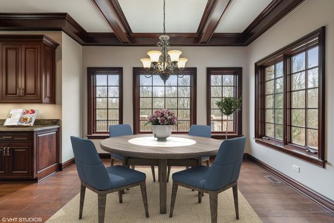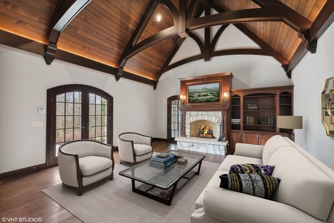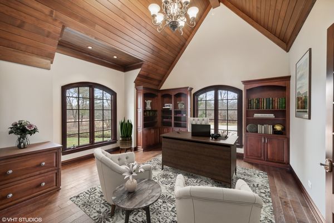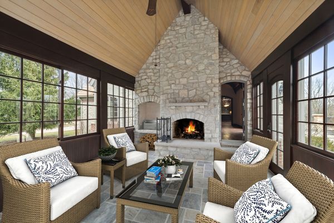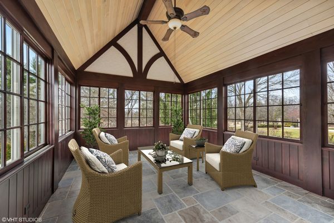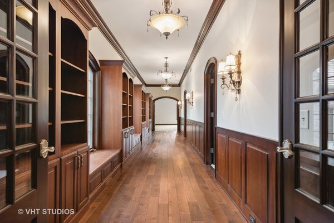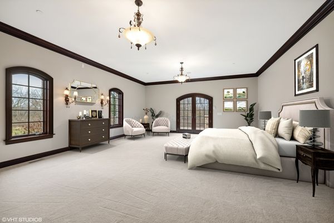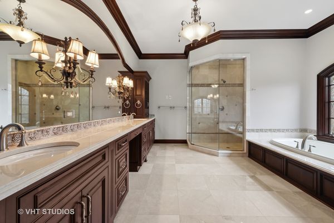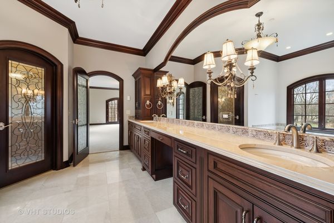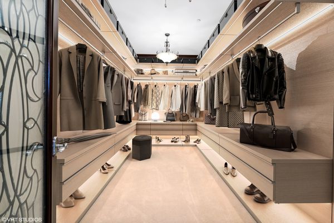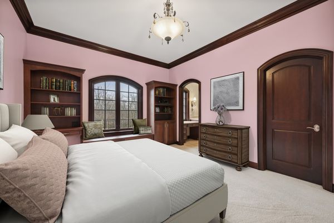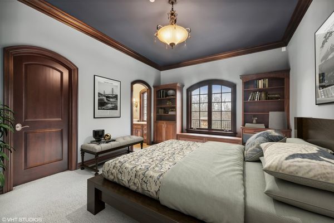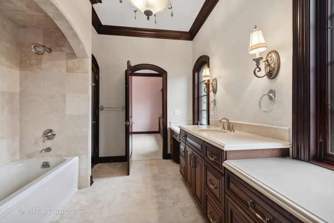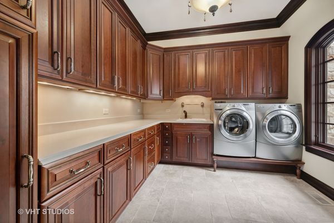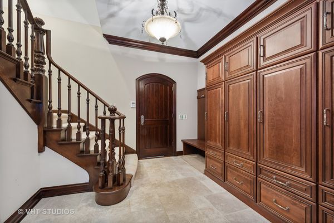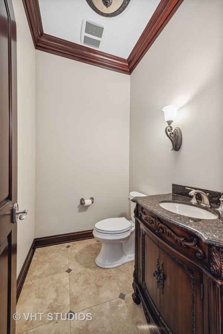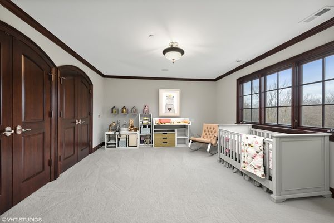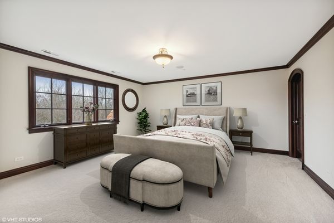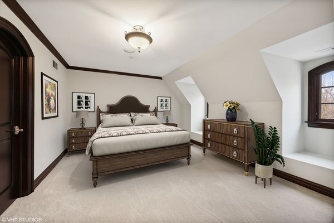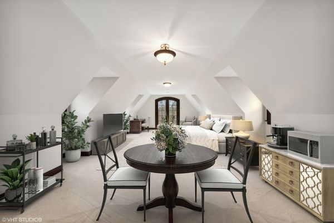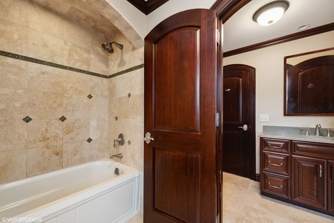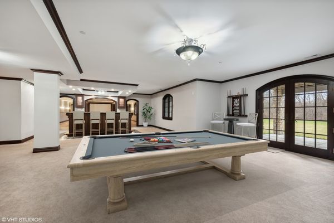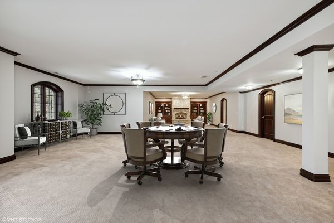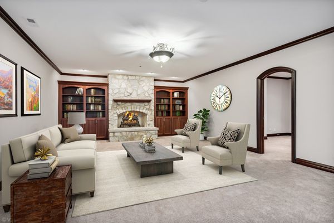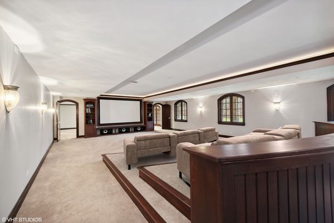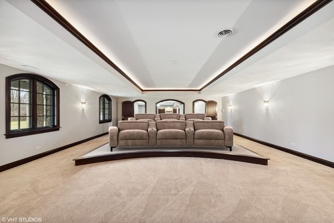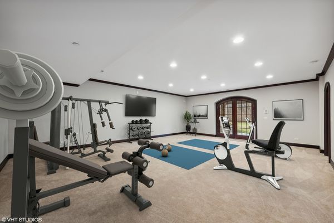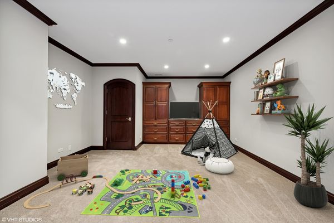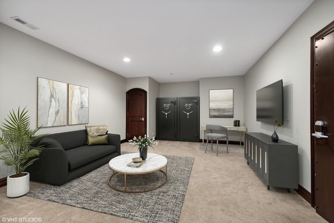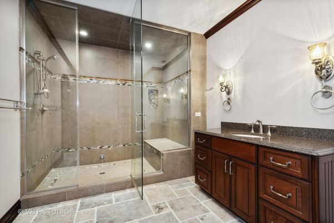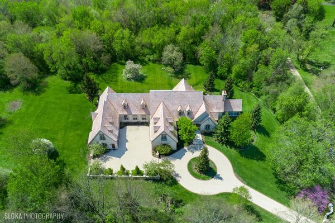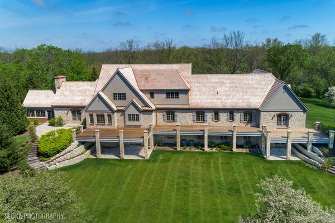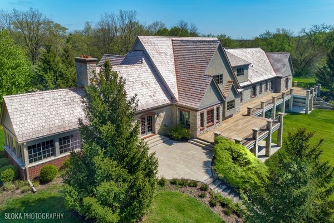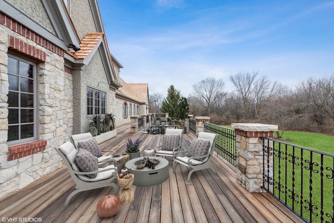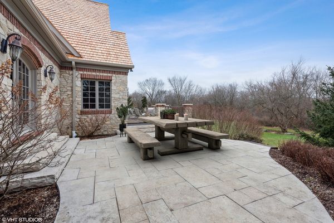273 Donlea Road
Barrington Hills, IL
60010
About this home
Fabulous French Provincial home is privately tucked away in a prime Barrington Hills setting offers nearly 12, 000 sq ft of living space on all levels. A stately gated entry and circular brick paver drive with motor court welcomes you to this impressive and elegant home boasting a new cedar shake roof. Rich architectural details, custom Mahogany woodwork, arched Marvin windows and doors, state-of-the-art technology and exceptional quality and design are found throughout. The incredible floor plan allows flexibility for your lifestyle featuring a main floor primary suite, and a Jack and Jill bedroom with adjoining bathroom allowing for true one-level living. An expansive second floor and walk-out lower level offer additional living and guest space! Chef's will delight in the gourmet kitchen with custom Wood Harbor cabinetry, top of the line appliances and a large breakfast area with views of the lush rear yard. Arched beamed ceilings and a beautiful stone fireplace make the family room a perfect gathering space. Enjoy your morning coffee or curl up with your favorite book and enjoy panoramic views from the beautiful three season sunroom. The first-floor bedroom wing features a private hallway lined with built-in bookcases and windows that will give you ample opportunity to appoint the space with elegant and interesting collectibles. A dedicated study, formal living & dining rooms, powder room, laundry and mudrooms complete the main level. The sprawling second floor features three spacious bedrooms, a full bath and a massive bonus room in addition to unfinished attic space for future expansion! The walk-out lower level is an entertainer's dream with a theater room perfect for movie nights with family and friends as well as huge rec/game room, play and exercise rooms and a custom safe room. The large deck and multiple patios provide great space for outdoor enjoyment and equestrian lovers can enjoy the nearby horse-riding trails. So many amazing features including: Rainbird Irrigation System in all foundation planting beds, radiant heat flooring throughout and an automatic fire sprinkler system throughout the house on all levels. This home is the perfect blend of luxury and tranquility, offering a secluded retreat that is still close to all the amenities you need. Don't miss out on the opportunity to make this magnificent home yours.
