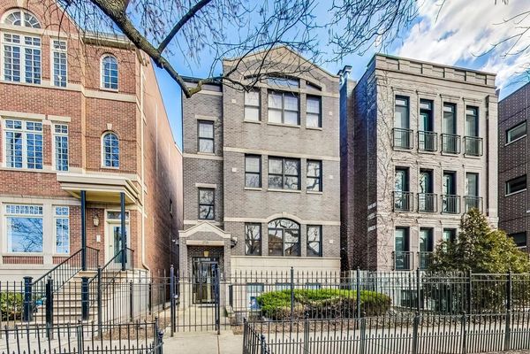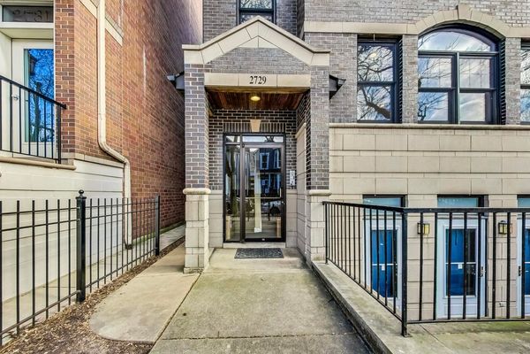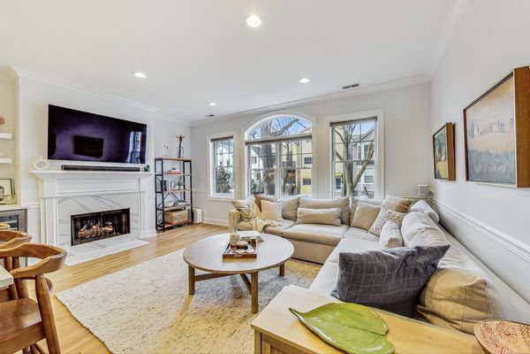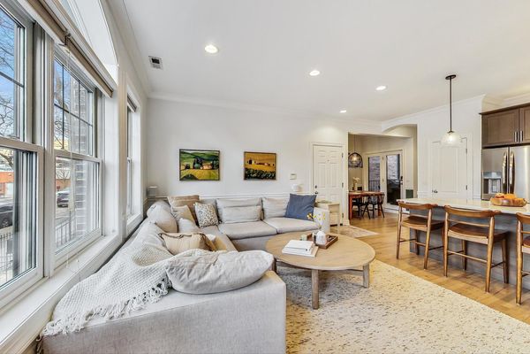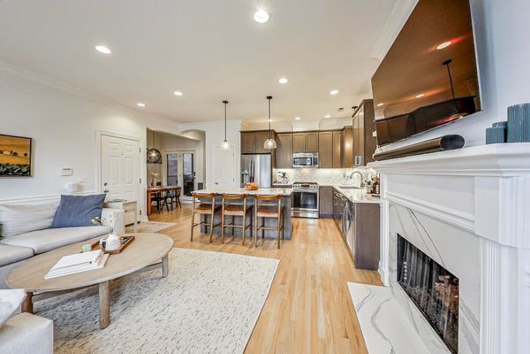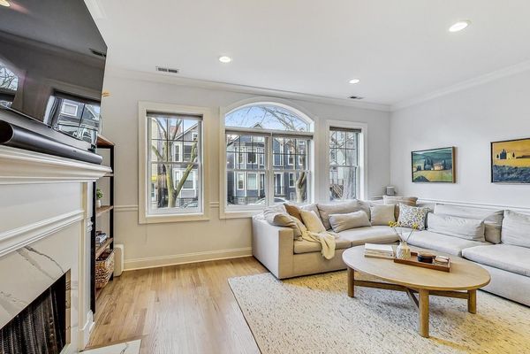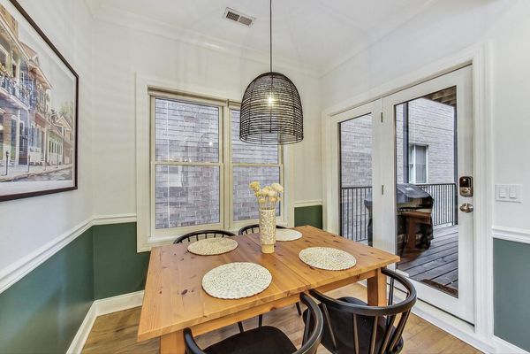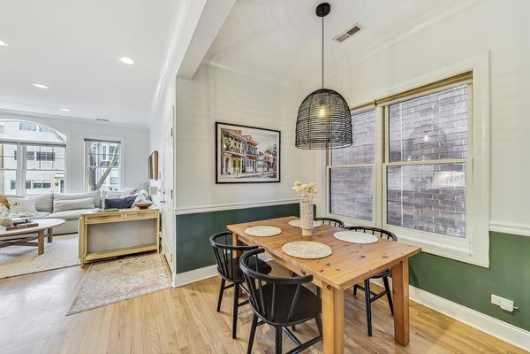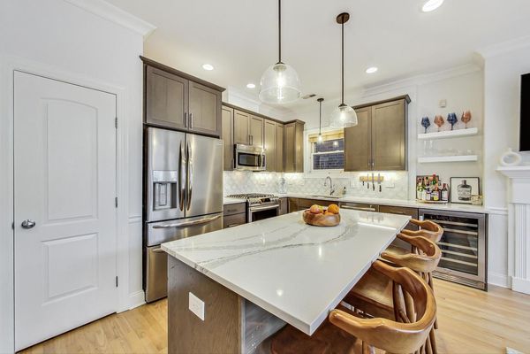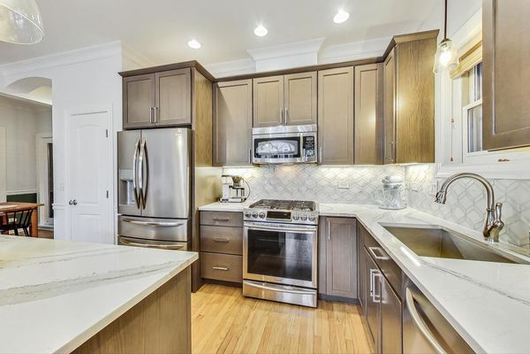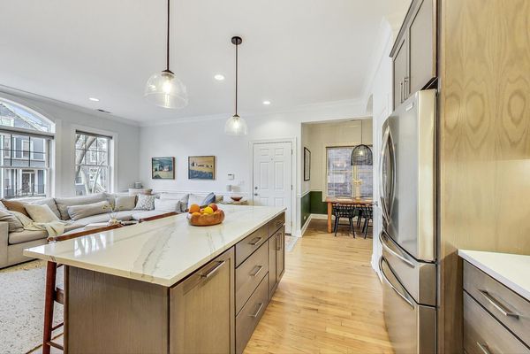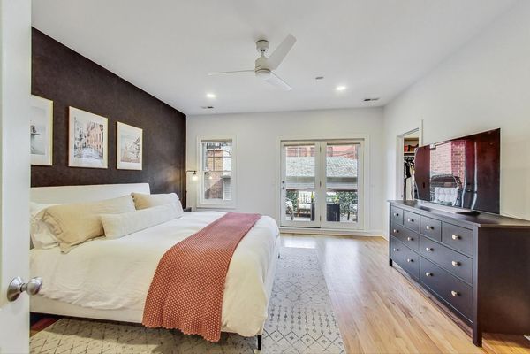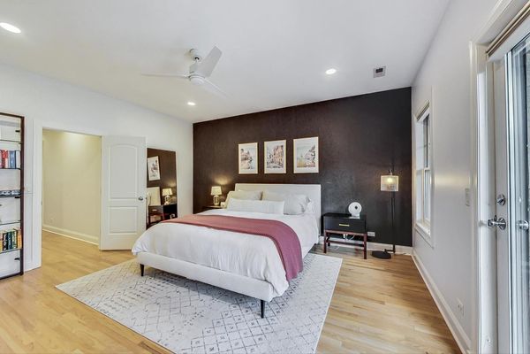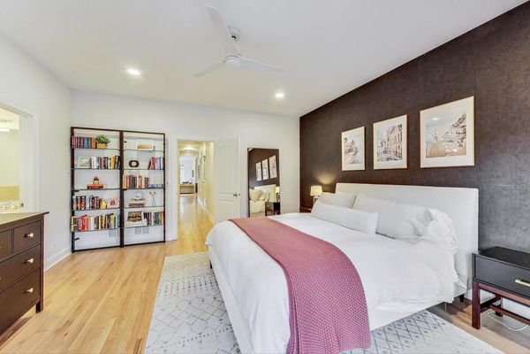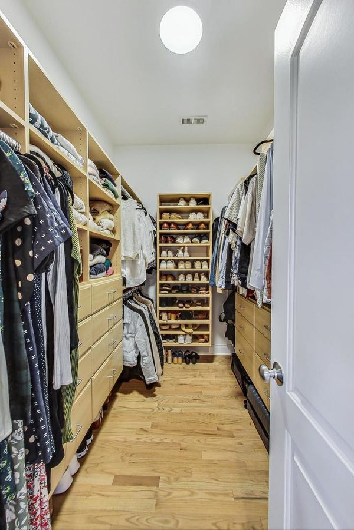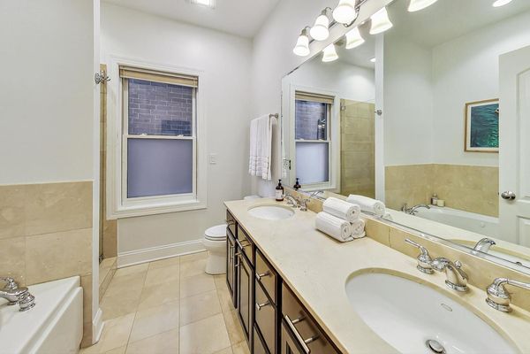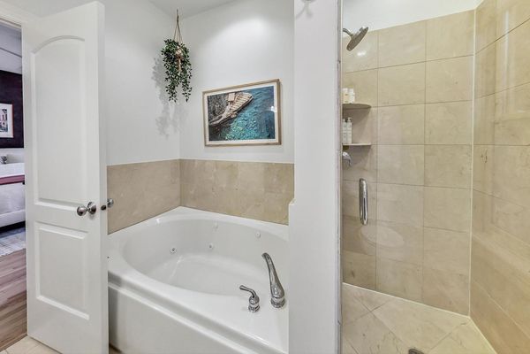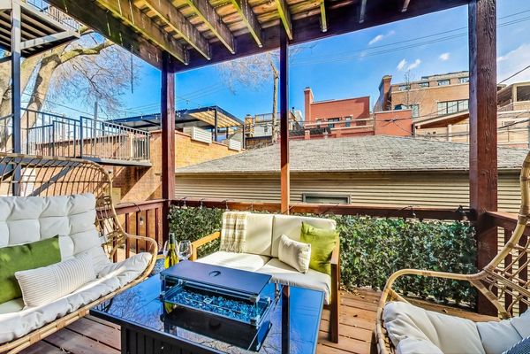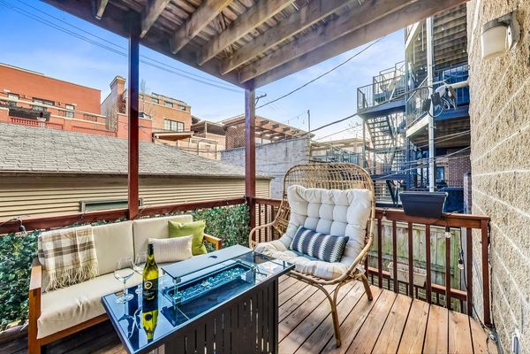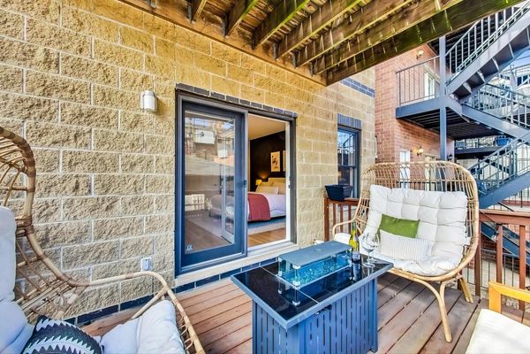2729 N Wilton Avenue Unit 2
Chicago, IL
60614
About this home
MULTIPLE OFFERS RECEIVED HIGHEST AND BEST DUE MARCH 4 AT 12 NOON. Welcome to your new home in Lincoln Park! This spacious three-bedroom, two-bathroom condo offers an extraordinary living experience on a serene tree-lined street within the coveted Alcott school district. Step into the remodeled kitchen (2019) boasting ample cabinetry, a large island, wine fridge, quartz countertops, and stainless steel appliances. The kitchen seamlessly flows into the well-lit west-facing living space, featuring a cozy gas fireplace ideal for relaxing evenings. Adjacent to the kitchen, a separate dining room opens onto a terrace perfect for everyday grilling. Refinished hardwood floors throughout and added canned lighting to brighten up the space. All three bedrooms are generously sized and well-lit, with the primary bedroom offering a walk-in closet and access to a spacious deck, perfect for enjoying your morning coffee or evening breeze. This move-in-ready condo comes with one garage space included and ample street parking for guests. Recent updates include a new washer/dryer (2021), water heater (2020), kitchen and dining light fixtures, and a new fridge (2022), ensuring peace of mind for new homeowners. Located in District 299 Alcott Elementary and Lincoln Park High School, residents will appreciate the proximity to amenities such as Wiggly Field Dog Park (a 2-minute walk), North Pond, and Oz Park (a 1-mile walk), as well as convenient access to Dom's, Trader Joe's, Mariano's, Walgreens, and Target. With the Diversey Brown line stop just a minute away and the Lincoln Park Athletic Club within a 3-minute walk, commuting and staying active have never been easier. Plus, the neighborhood offers a plethora of coffee shops, bars, and restaurants, providing endless opportunities for entertainment and exploration.
