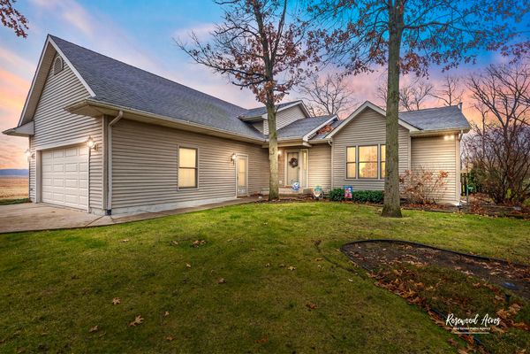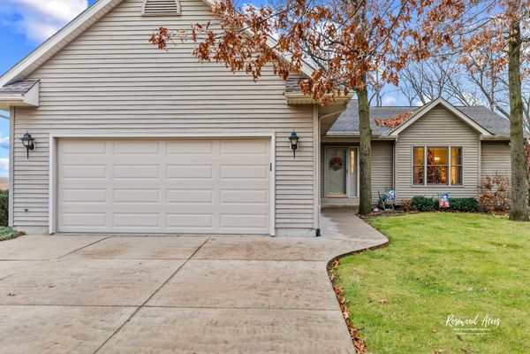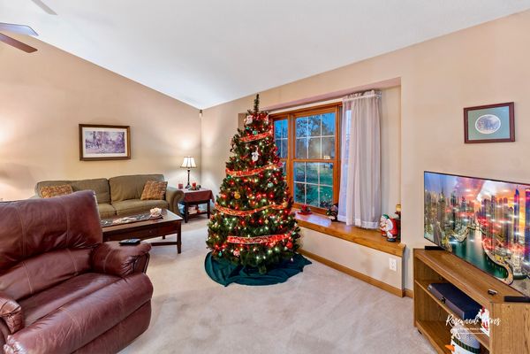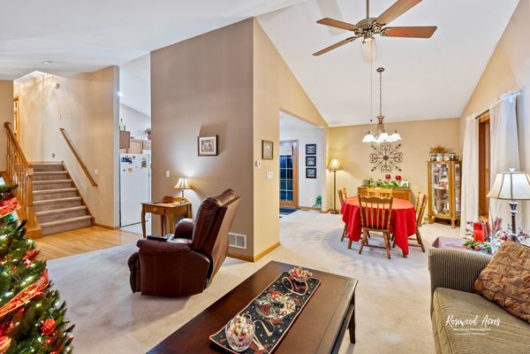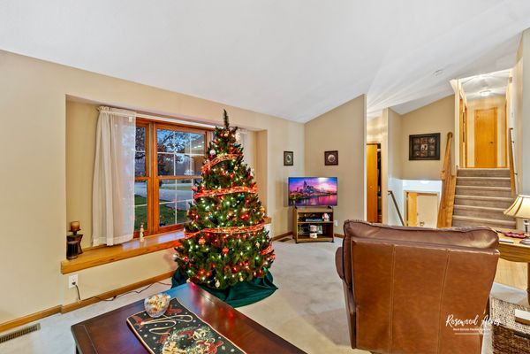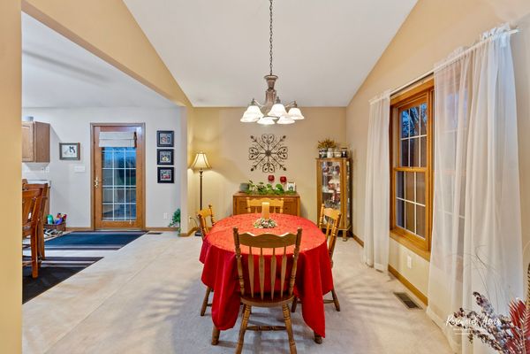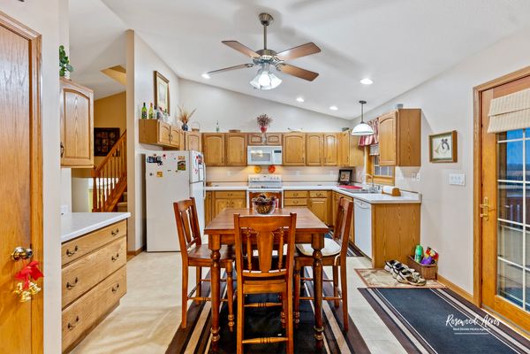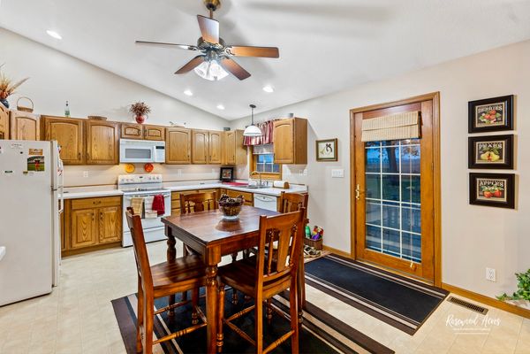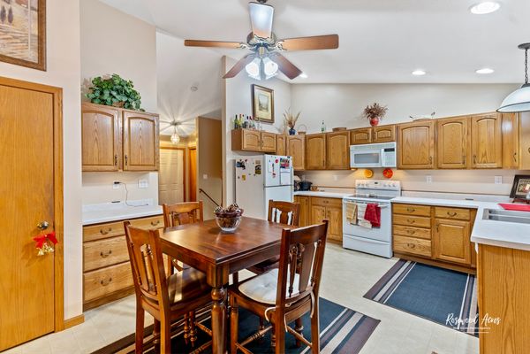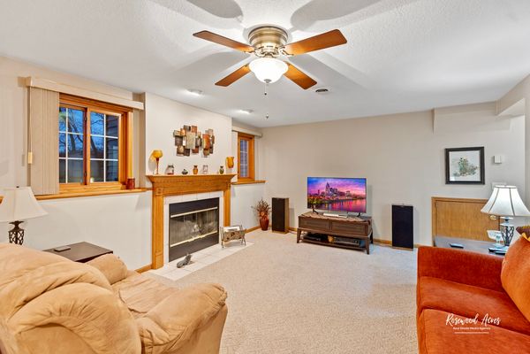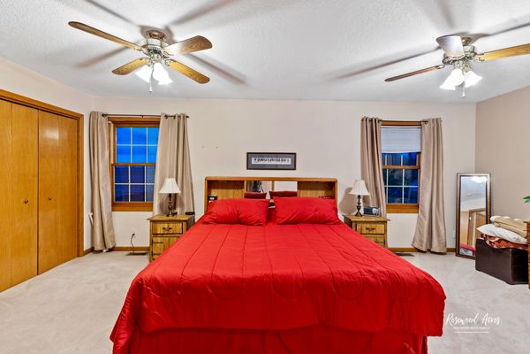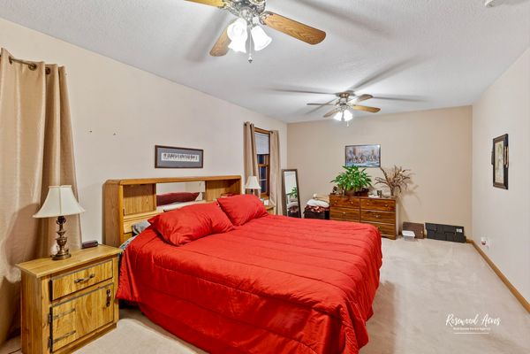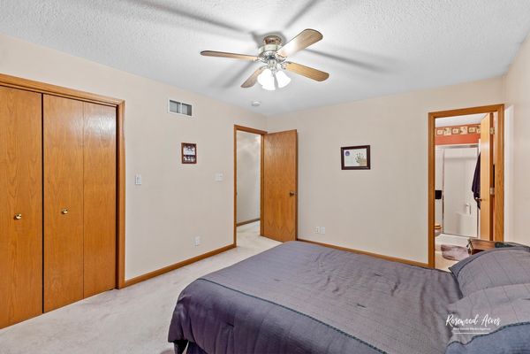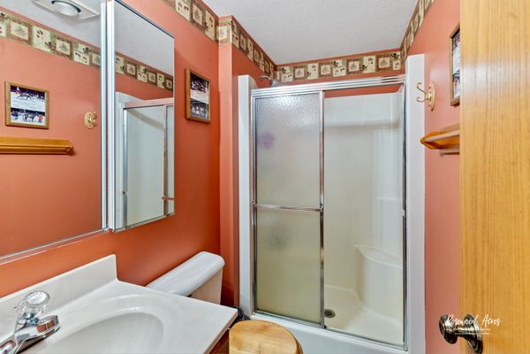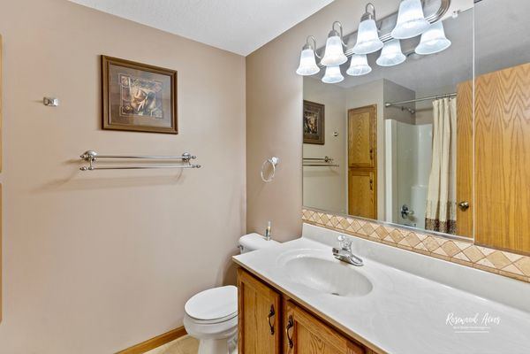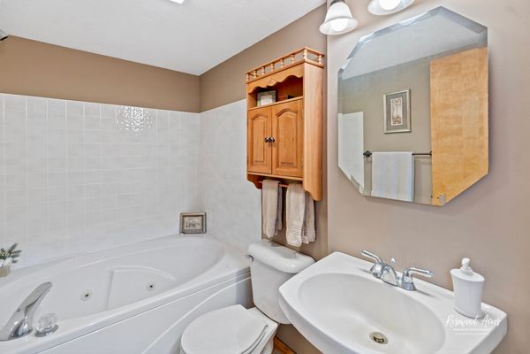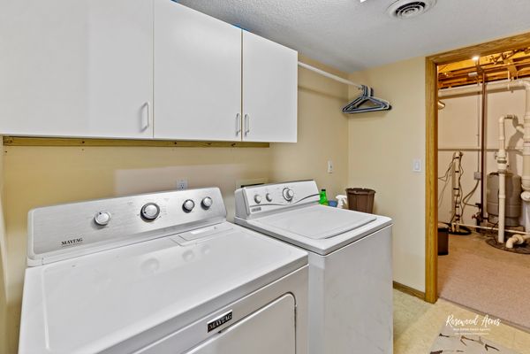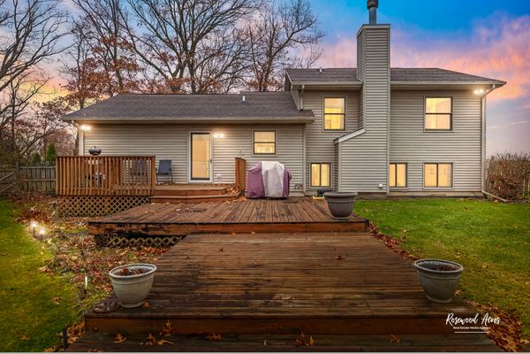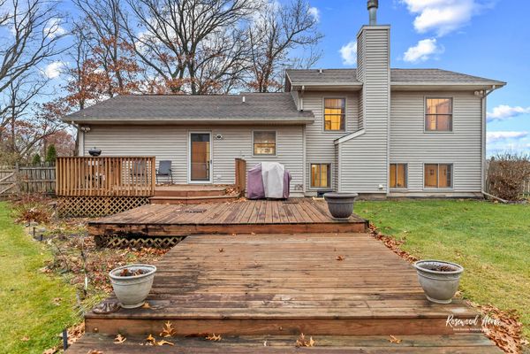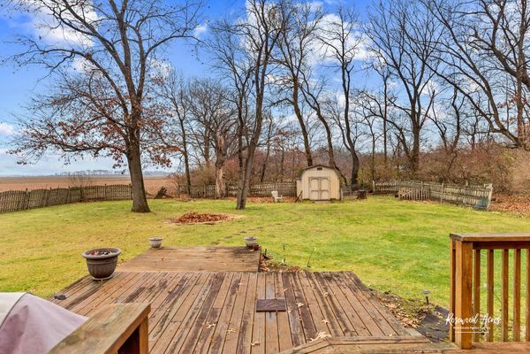2727 S Forsythia Lane
St. Anne, IL
60964
About this home
Step into the epitome of refined living with this exquisitely crafted tri-level residence, a haven exuding timeless elegance and tranquility. Revel in the embrace of sophistication within this meticulously designed dwelling boasting two expansive bedrooms and three luxurious full bathrooms. The versatile layout presents an opportunity, with one room generously proportioned to effortlessly transform into two bedrooms, providing flexibility and functionality. The moment you cross the threshold, be enveloped by the grandeur of 2x6 exterior walls, an open floor plan, and soaring cathedral ceilings that infuse the space with an air of sophistication and openness. Enveloped by the serenity of a wooded lot, adorned with a graceful cedar fence, discover a sanctuary enhanced by a three-tier deck offering captivating vistas of the surrounding natural beauty. Elegance meets comfort in the lower level family room, where a gas starter wood-burning fireplace beckons cozy gatherings amid an ambiance of warmth and grace. The epitome of efficiency is encapsulated in the 90% high-efficiency furnace and low E windows, ensuring a harmonious blend of comfort and eco-conscious living. Notably, the roof, a testament to the home's meticulous maintenance, is less than 10 years old, offering peace of mind and longevity. Secluded at the end of a quiet, private street, this abode enjoys an unparalleled sense of privacy and calm, surrounded by scenic fields and captivating woodlands. Adorned with a meticulously curated array of annual and perennial flora, the low-maintenance yard transforms into a canvas of vivid hues, creating an enchanting backdrop for the home. Indoors, relish in opulent details, from sumptuous carpeting to resplendent hardwood floors, adorning a kitchen designed for entertaining and culinary delights. Ample storage solutions effortlessly cater to organizational needs, while generously proportioned closets epitomize luxury and practicality. The lower level oasis indulges with a deep soaker tub, inviting moments of relaxation and rejuvenation. Outside, embrace the allure of nature's bounty, where an abundance of wildlife, from graceful deer to enchanting wild turkeys, gracefully inhabit the surroundings, elevating the allure of this natural paradise. Embrace a lifestyle of sophistication and refinement, where modern amenities seamlessly blend with serene surroundings, beckoning you to make this sanctuary your own. Moreover, revel in the added benefits of remarkably low utility bills, a testament to the home's efficiency and cost-effectiveness. Call today for your own private showing!
