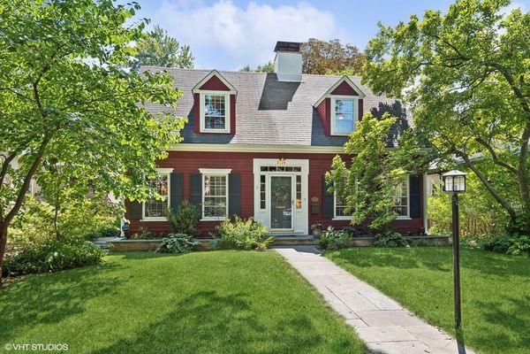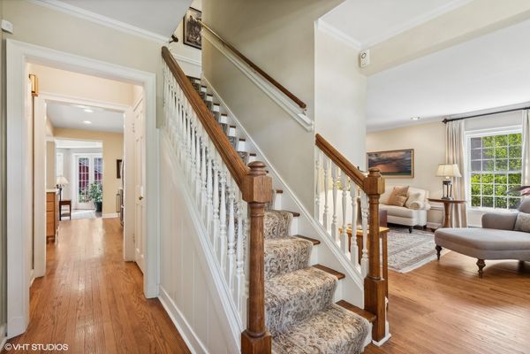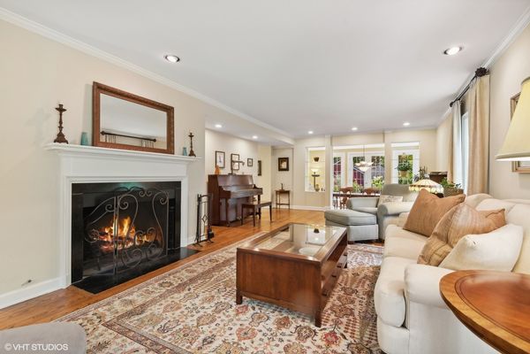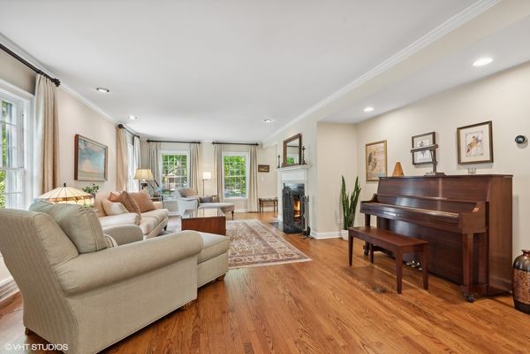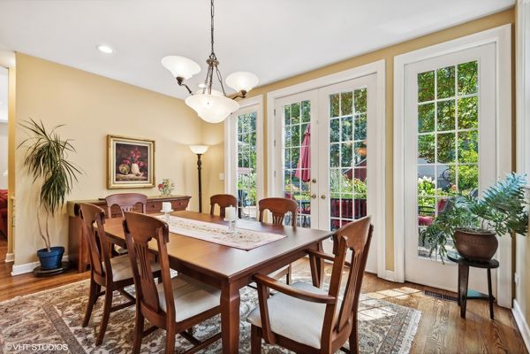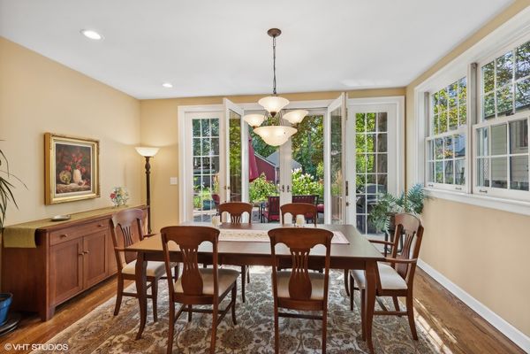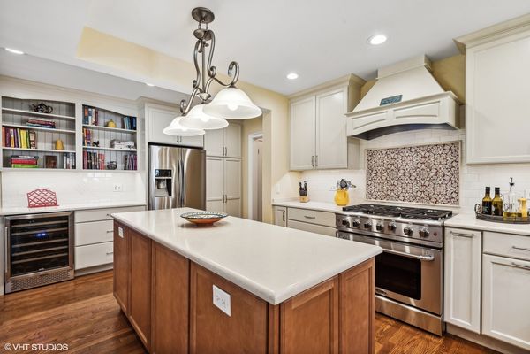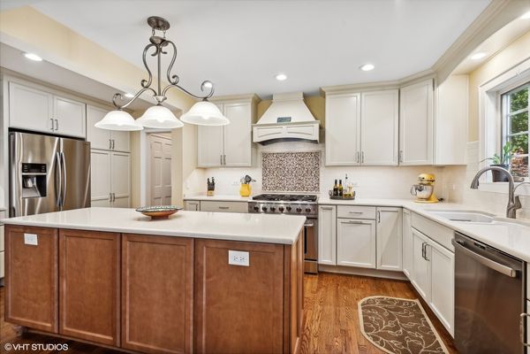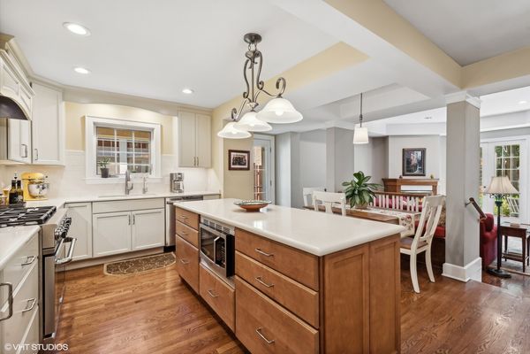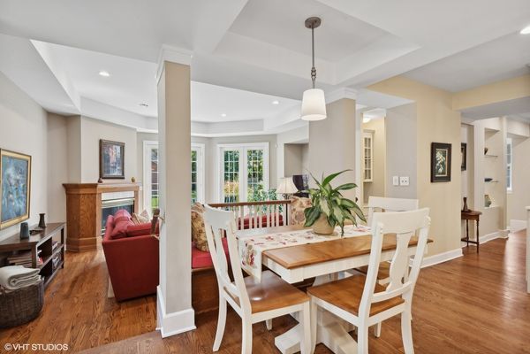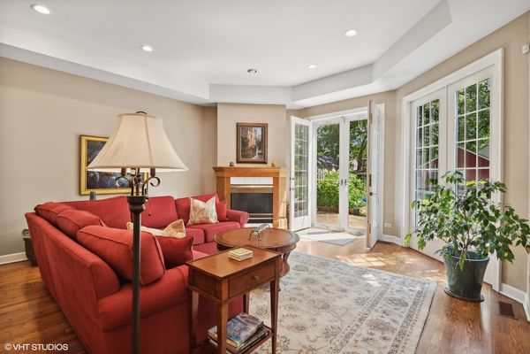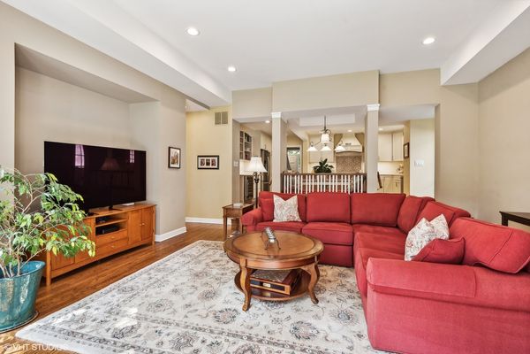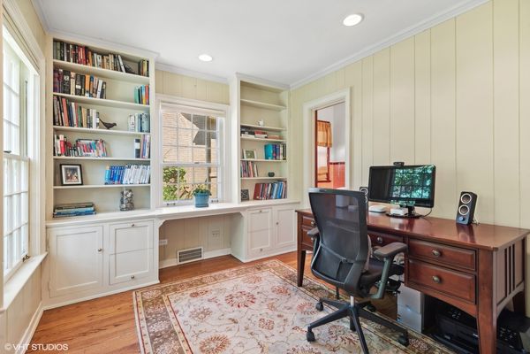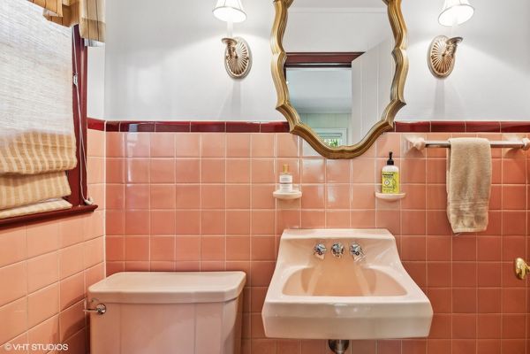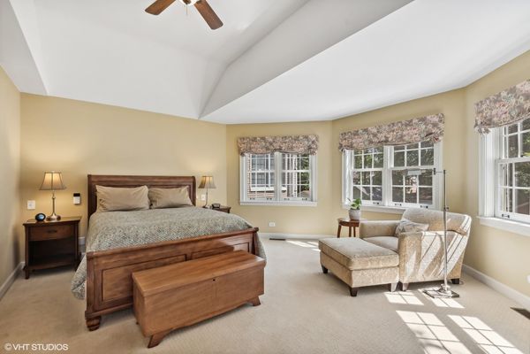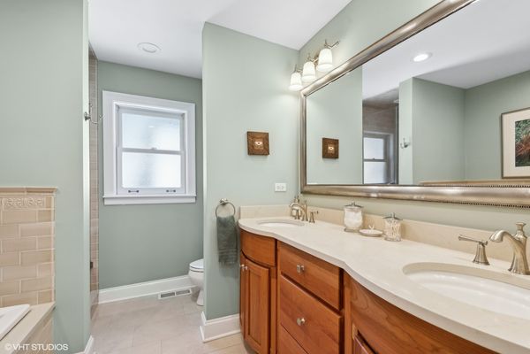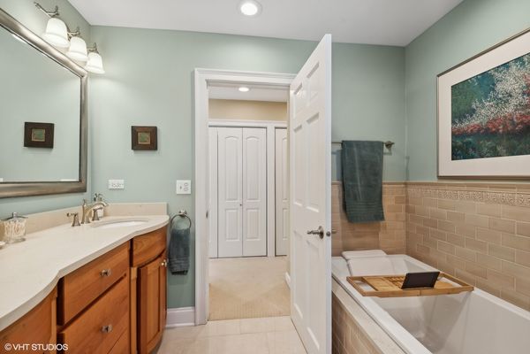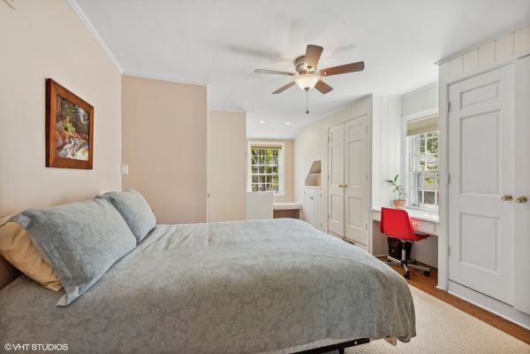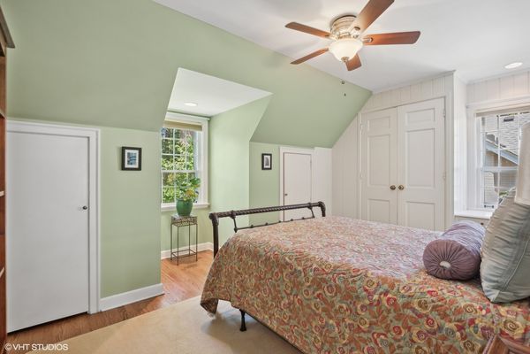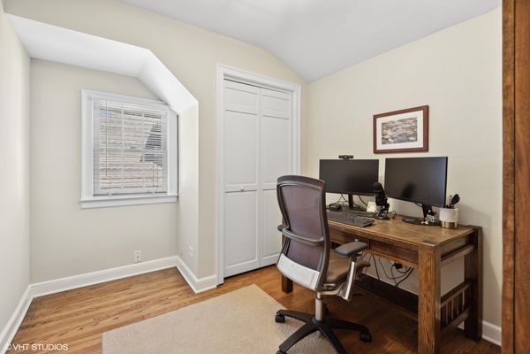2726 Payne Street
Evanston, IL
60201
About this home
This beautiful and picturesque two-story landmark home located on a pleasant tree-lined street in desirable northwest Evanston awaits you! Set on an oversized, lush lot with stunning curb appeal and meticulous landscaping, you'll discover a perfect blend of beauty, functionality, and updates. The renovated white kitchen features quartz counter tops and stainless appliances that include a 6-burner stove with an extra-large oven. You'll love the big island workspace, abundance of cabinet storage and eat-in table area overlooking the sunlit family room. The kitchen opens to the inviting family room that has a decorative fireplace and French doors that lead to expansive outdoor area with a stone terrace and the extra deep yard. This quiet and serene setting is ideal for outdoor living, gardening, play and entertaining. The main level also boasts a large living room with a wood-burning fireplace and a formal dining room with windows that flood the space with natural light. The versatile office on the first floor could easily serve as a guest bedroom. Upstairs, the primary suite offers a spacious bedroom overlooking the yard, ample closet space, and a renovated bathroom complete with a soaking tub and walk-in shower. Three additional guest bedrooms and a charming hall bath complete the second floor. The lower level features a comfortable second family/recreation area with a decorative fireplace, a bright and airy laundry room, and plenty of storage. Additional highlights include central air, a two-car garage, recessed lighting, hardwood floors, and abundant windows that provide lots of warm natural light throughout. Located in an A+ neighborhood, this home combines updates, charm, comfort, and convenience - Love where you live!
