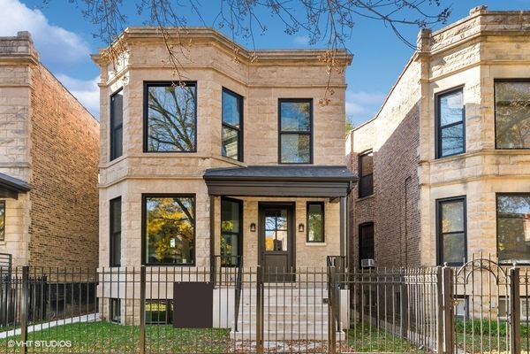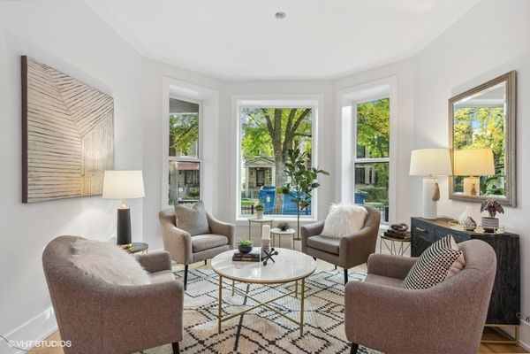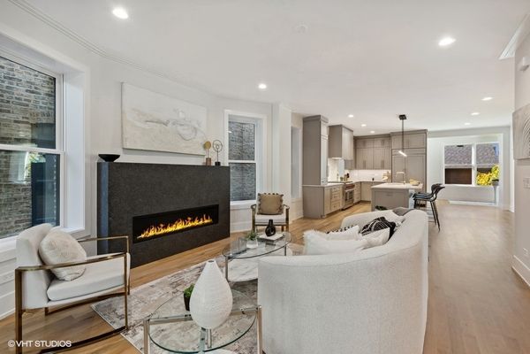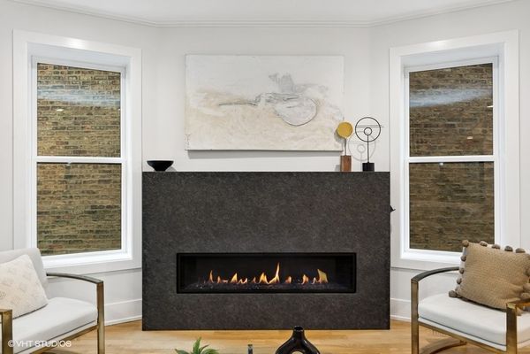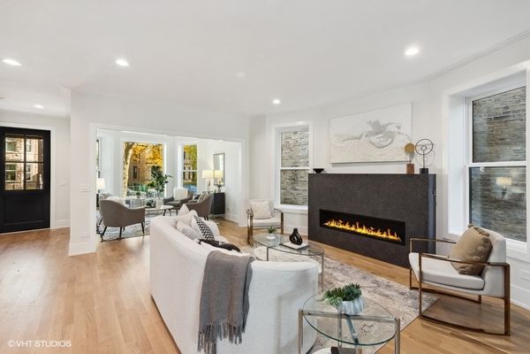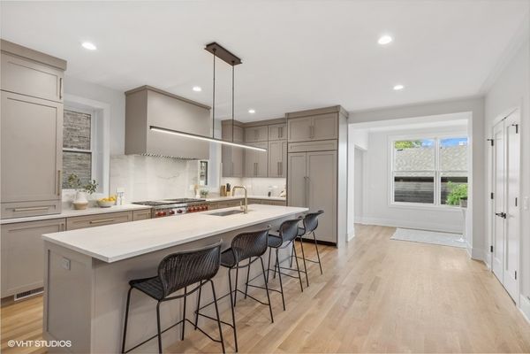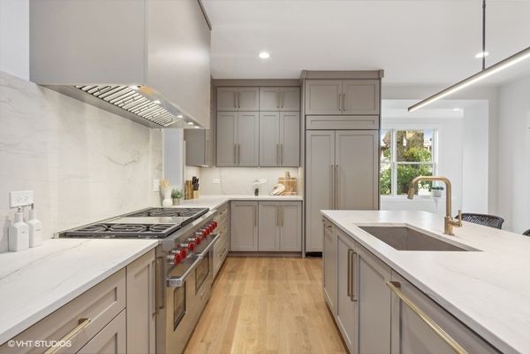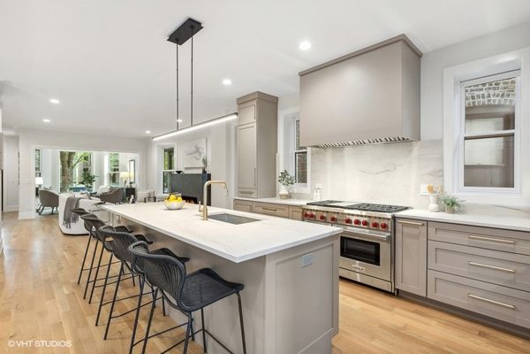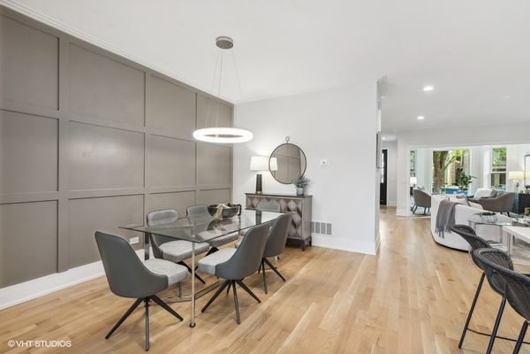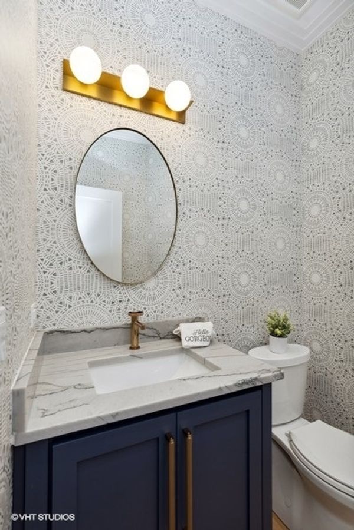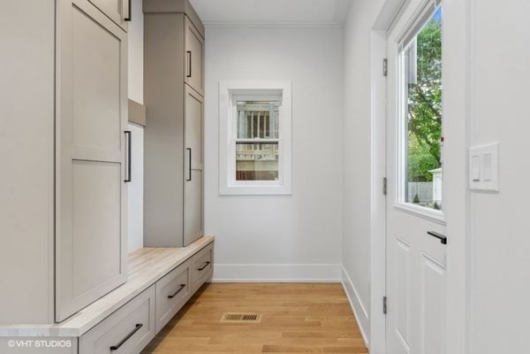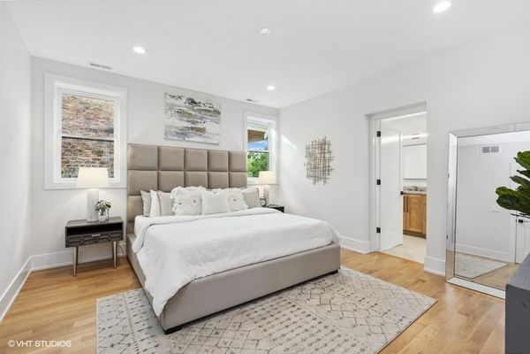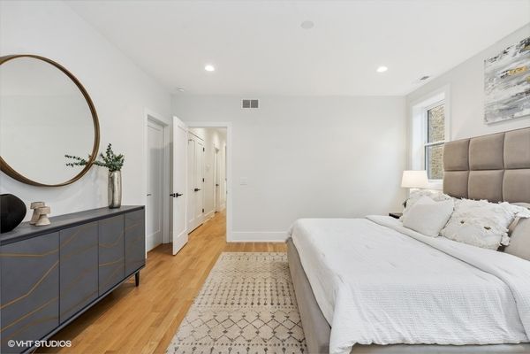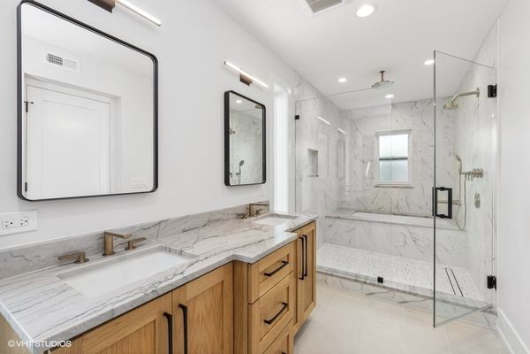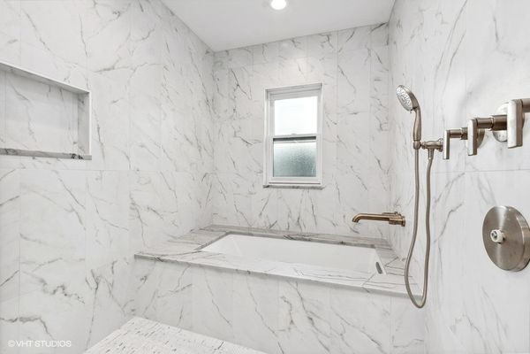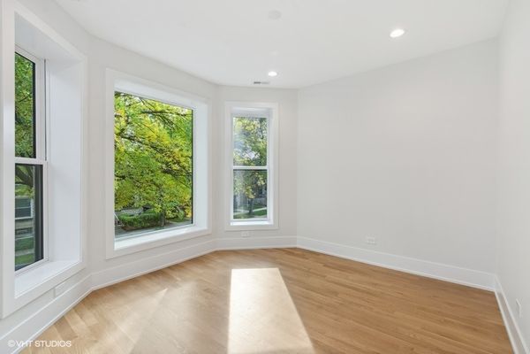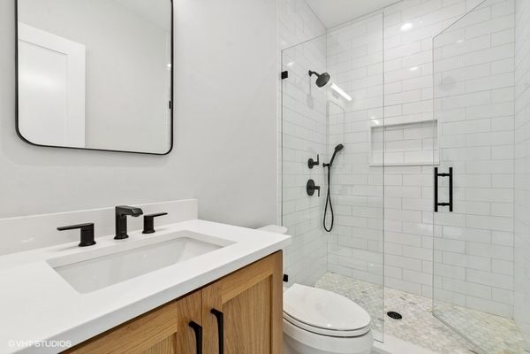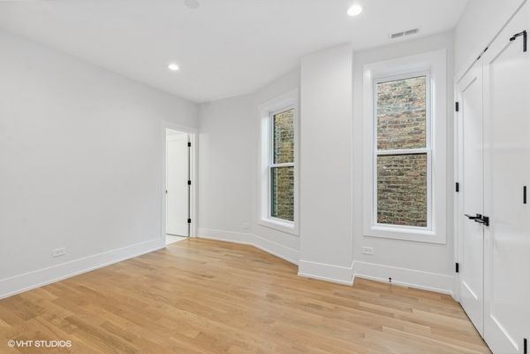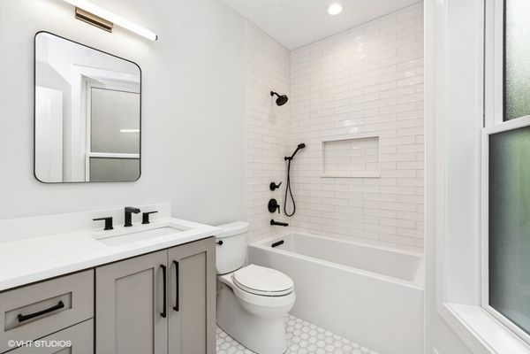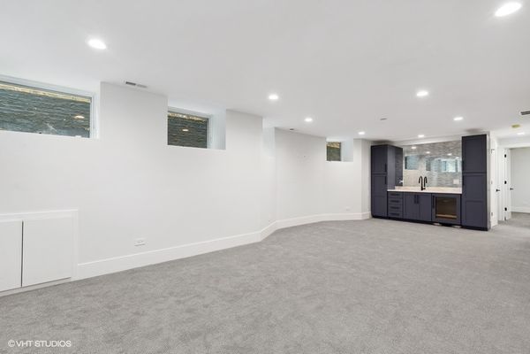2726 N Troy Street
Chicago, IL
60647
About this home
Thoughtful and meticulous restoration of a historic Greystone on one of Logan Squares premiere blocks. This extra wide home offers unique floor plan, spacious rooms and natural light throughout. Main level features a parlor room with oversized windows, that leads into living room with leathered granite fire place. Sandstone custom cabinets, dolemite kitchen island and back splash compliment the brushed bronze plumbing fixtures and cabinet pulls. Separate Dining room with paneled wall is perfect for dinner parties. Separate Breakfast nook, built out mudroom off the deck, spacious pantry and powder room complete the main level. Second floor features 3 ensuite bedroom and bathrooms, laundry room and additional storage. Primary suite is highlighted with spa like bathroom and 20"x8" walk-in closet. Basement features second family living area with antique glass wet bar with wine refrigerator. Two additional bedrooms and bathroom offer perfect space for out of town guests. Other highlights of the home include, white oak floors, radiant heating in the basement, Sub Zero and Wolf Appliance package, Jeldwen wood windows, heated primary bathroom floors, spacious back yard and rare 3 car garage. Steps away from all of the wonderful things that make Logan Square special.
