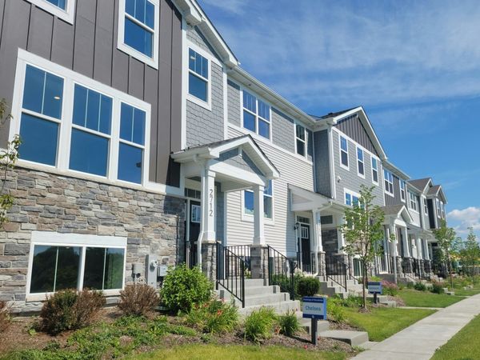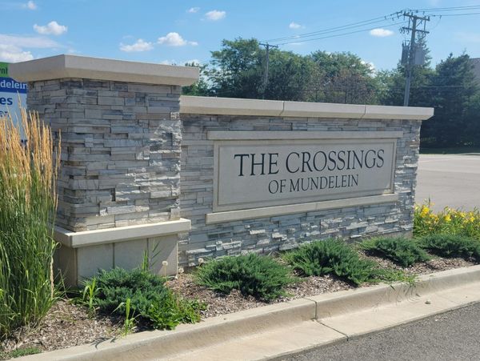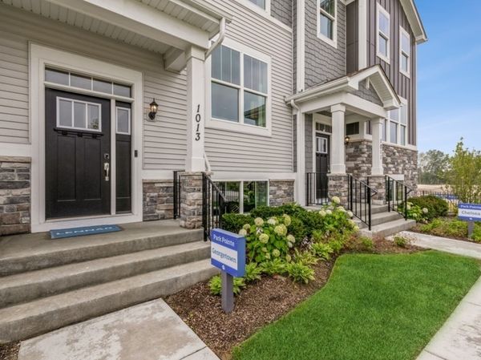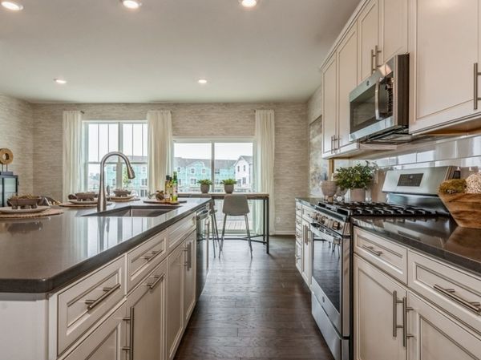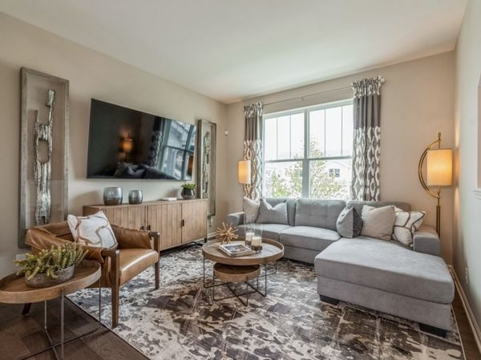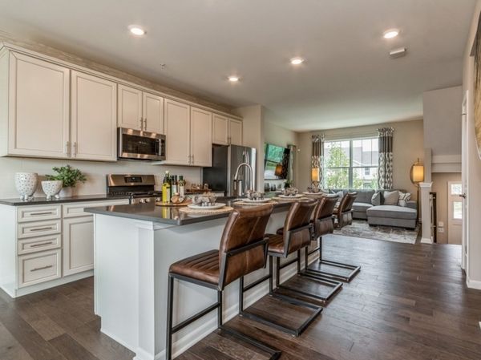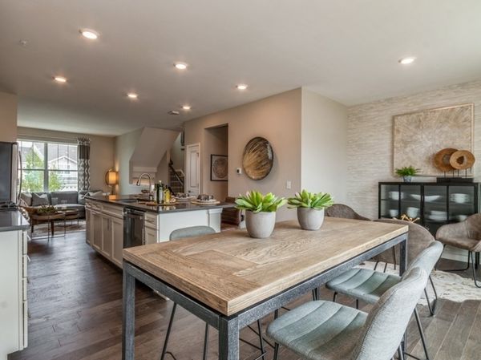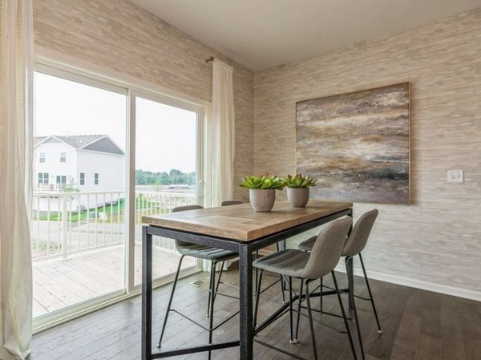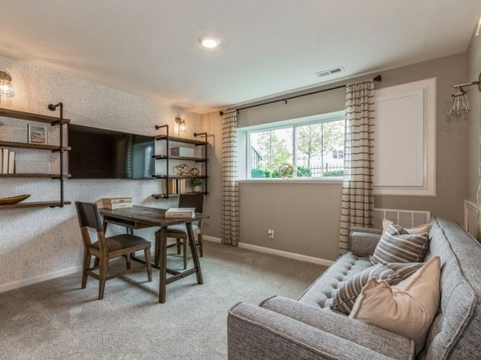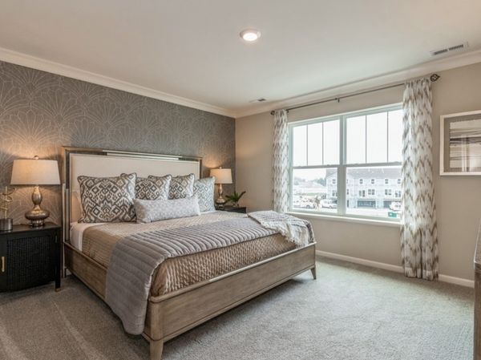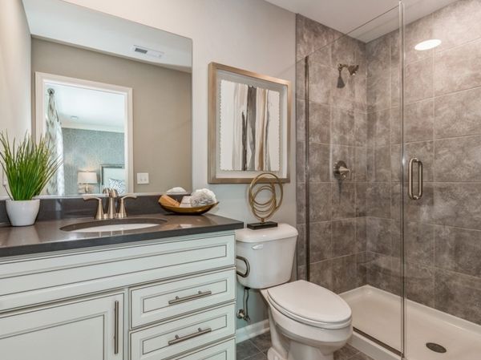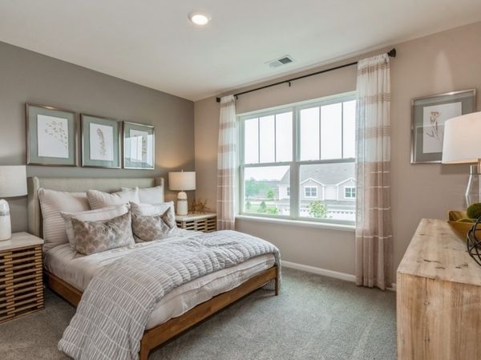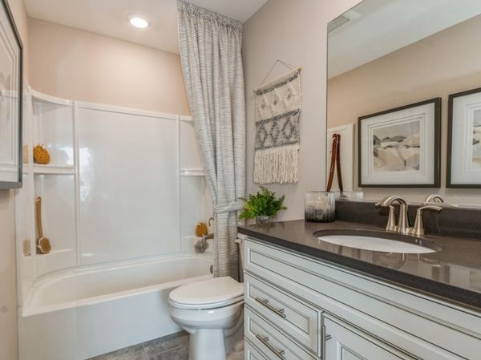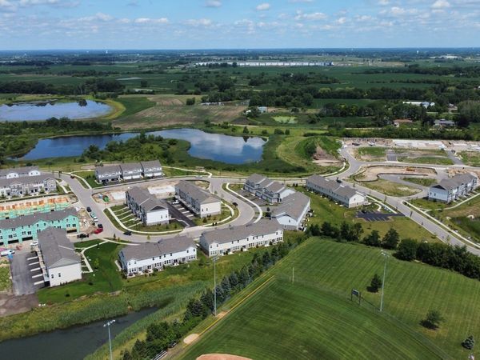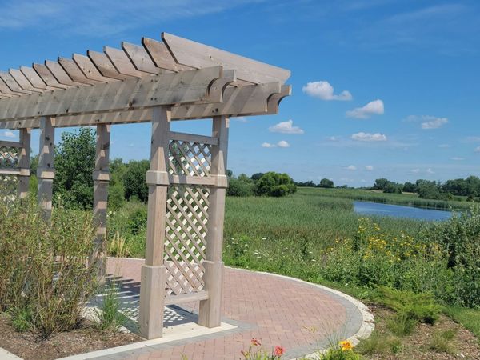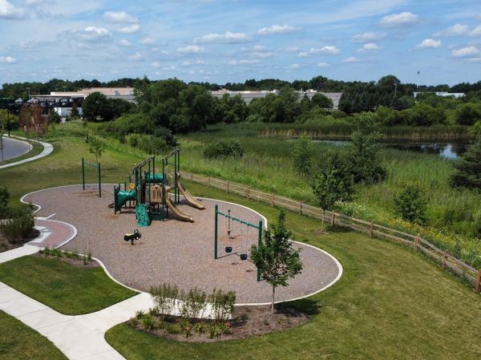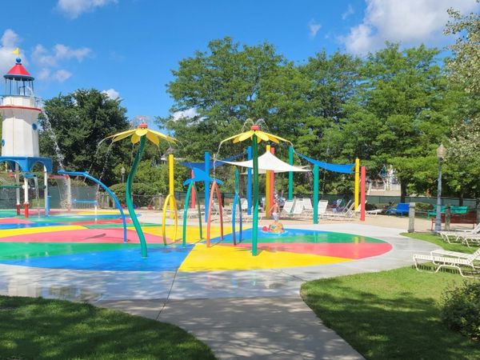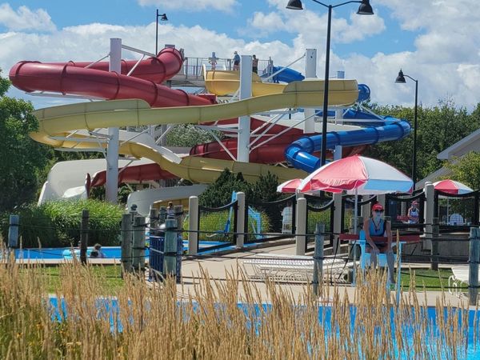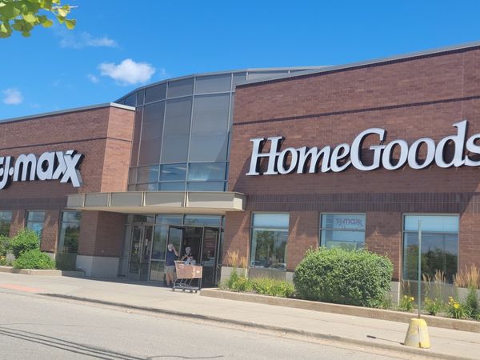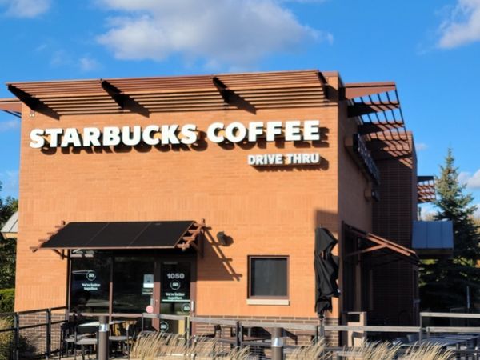2726 Fieldcrest Drive Unit 3105
Mundelein, IL
60060
About this home
FINAL OPPORTUNITY! This Georgetown is Move-In READY NOW! benefiting from Lennar's "Everything's Included" and with a 10 Year Warranty, making home buying Easy and Worry Free. In Sought After The Crossings of Mundelein this new subdivision offers 7 Stunning Townhome Floor Plans ranging from 1, 600 - 2, 221 sq. ft. Conveniently located close to Ample Shopping, Dining, and Entertainment along Route 83 (A TRULY walkable lifestyle!), as well as Beautiful Country Landscape. The Desirable Elementary, Middle and High Schools are all located within a Three-Mile Radius of the Community. 2726 Fieldcrest Drive is an Urban Townhome arranged over three floors. The Georgetown is a Well-Loved Design featuring Two On-Suite Bedrooms for a total of 2.5 Bathrooms. The Lower Level is Finished with a Nice Entry from the Garage and a Spacious Study. The First Floor starts with a Large Family Room that leads to the Modern Kitchen and Spacious Central Island with Seating. The adjacent Flex Room opens to the Beautiful Outside Deck, offering Relaxing Views of the Outdoors. The Second-Floor features an Elegant Owner's Suite, with a Walk-In Closet and Private Bathroom; plus an Additional Secondary Bedroom, also with a Private Bathroom. Enjoy the 'Designer' finishes throughout this home which include Designer Kitchen with 42" Upper Cabinets with GE Stainless Steel Appliances, Quartz Countertops, and a host of other improvements. The Community offers easy access to the Park or Pergola with Scenic Views of Nature! ****BUILDER PROMOTION INTEREST RATE AVAILABLE WHEN FINANCING IS OBTAINED WITH LENNAR MORTGAGE. Must close within 45 days. Ask Sales Consultant for details****
