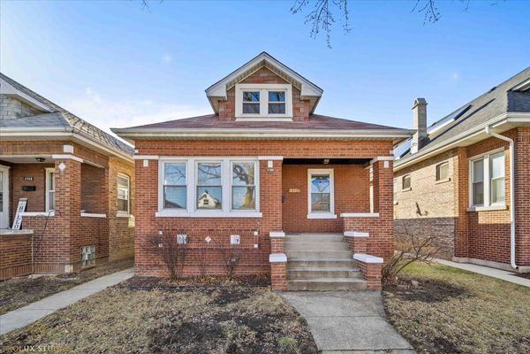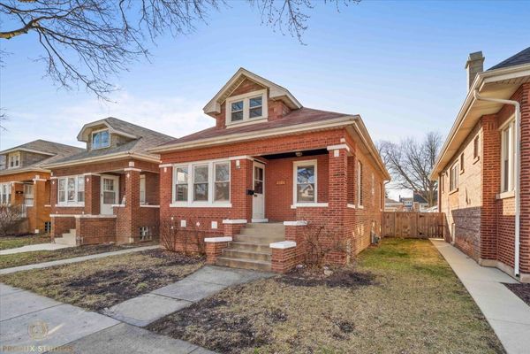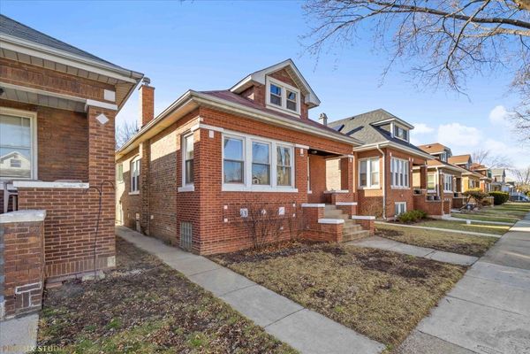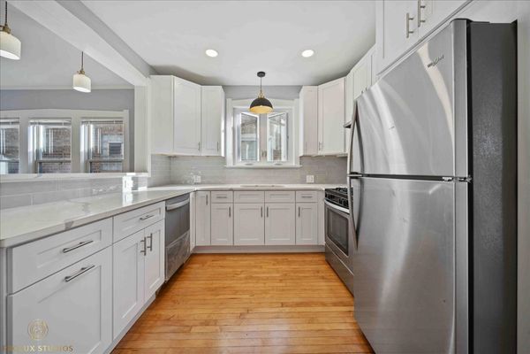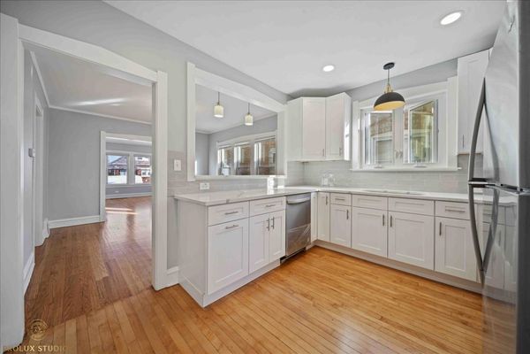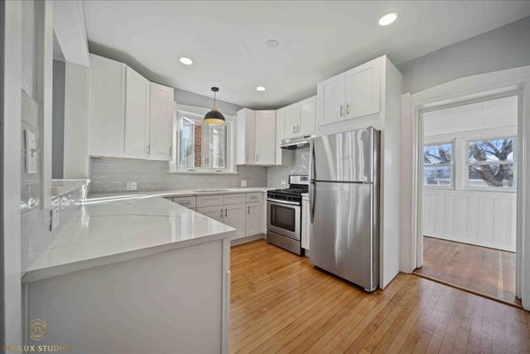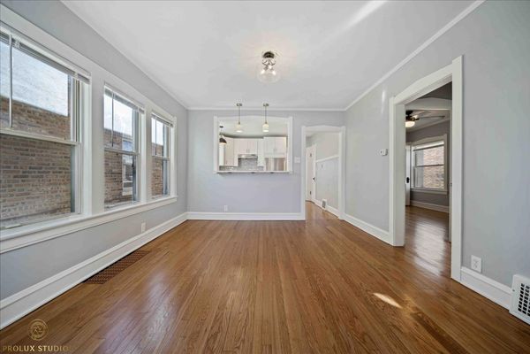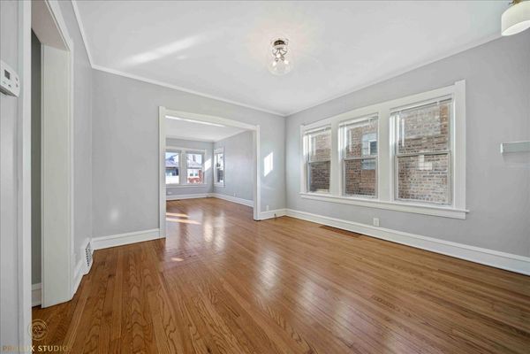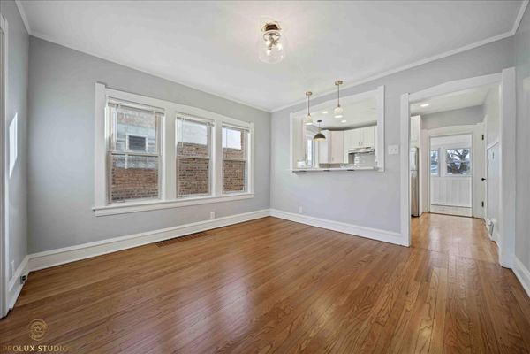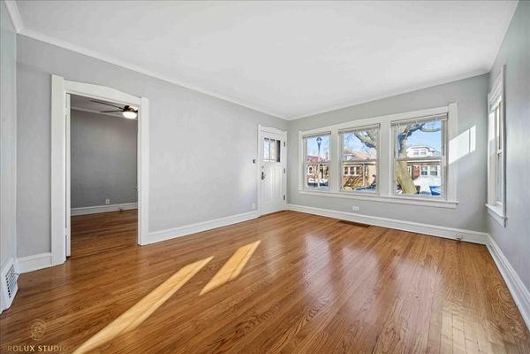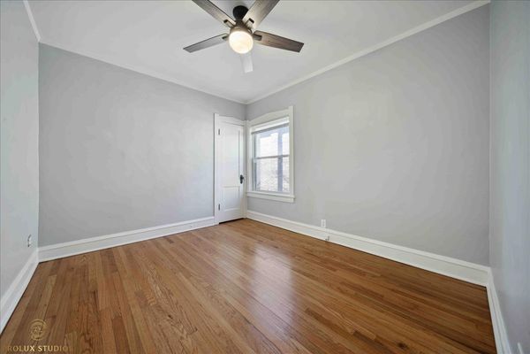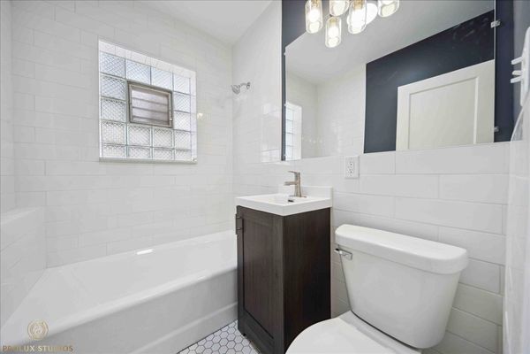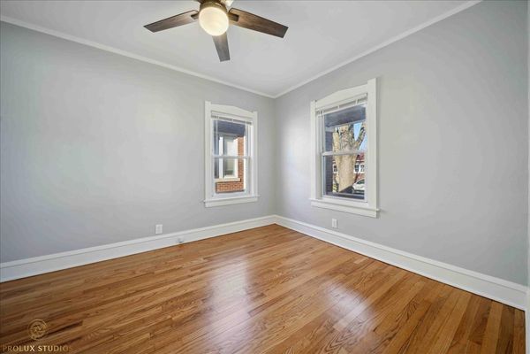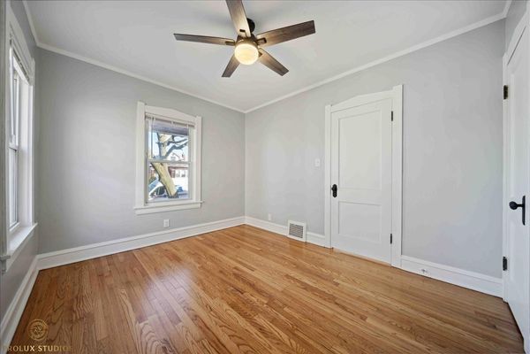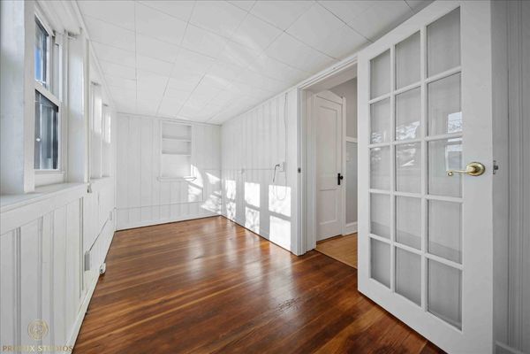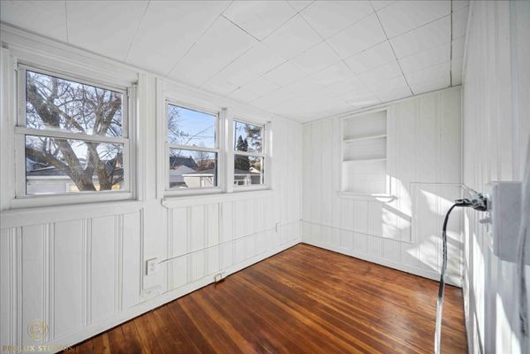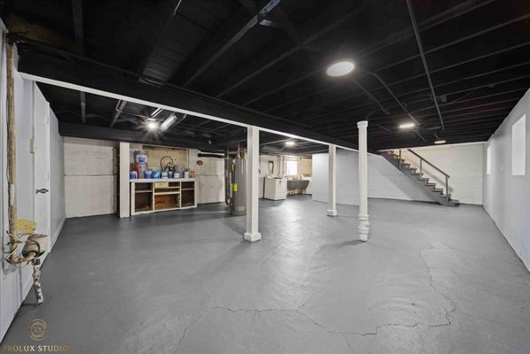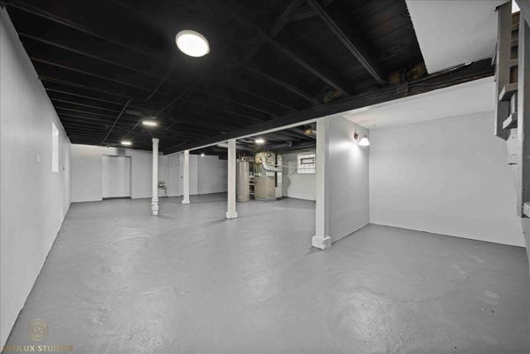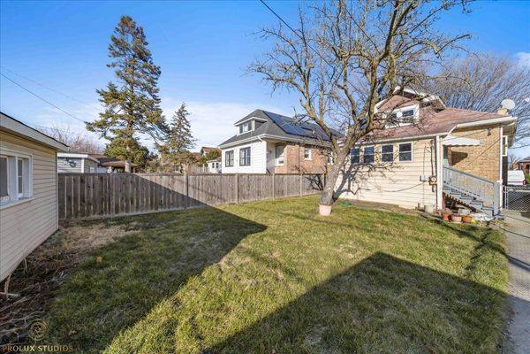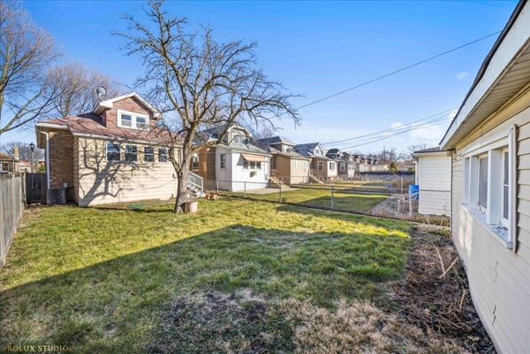2726 Euclid Avenue
Berwyn, IL
60402
About this home
Check out this gorgeously rehabbed brick bungalow on a tree-lined, one-way street in central Berwyn! Walking in through the front door, you'll instantly notice the gleaming, newly refinished hardwood floors, as well as the sunlight streaming through the living and dining room windows. The brand new kitchen is stunning - here you'll find brand new cabinets, countertop, fixtures and appliances. You'll love the light gray tile backsplash and available countertop seating! This home is set up beautifully for entertaining, as the kitchen cut-out allows an openness between the living, kitchen, and dining rooms. The freshly tiled bathroom is bright, airy, and chic! You'll love the 3 season enclosed back porch - perfect for morning coffee, a reading/study area, or mud room - many possibilities here. The freshly painted basement offers a variety of options for storage or converting into even more living space. Walking outside, picture yourself relaxing or hosting in the spacious backyard. Rounding out the property is a two car garage. This home is a short walk away from several parks (Sunshine and Janura), the YMCA, as well as the Berwyn Rec Center! The central location provides easy access to main highways (I-55, I-290) and major roads (Harlem, Ogden, Roosevelt). Welcome home!
