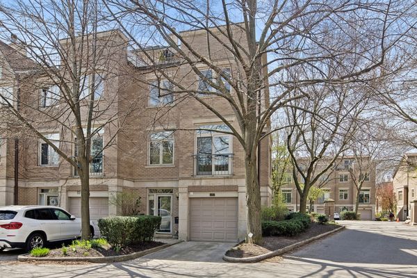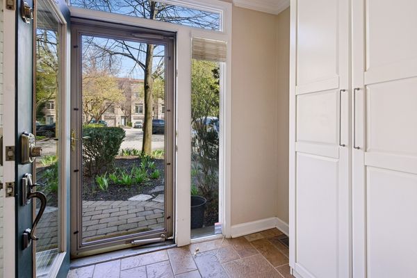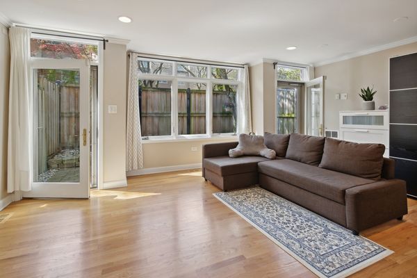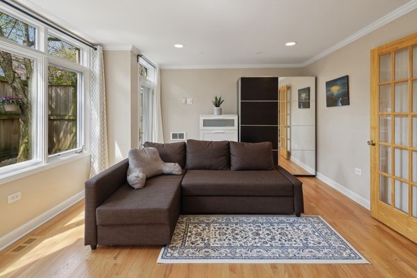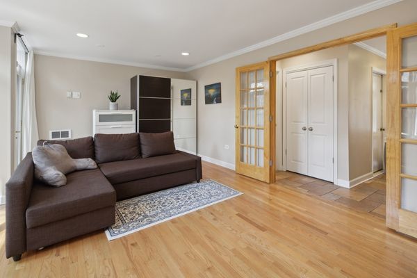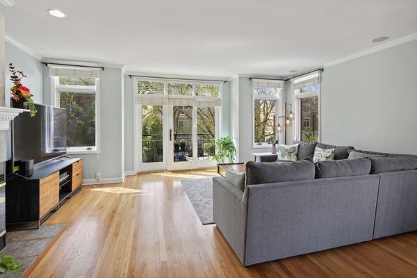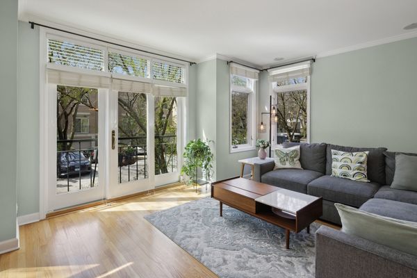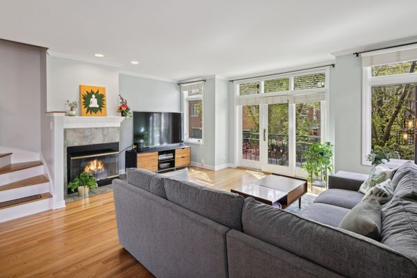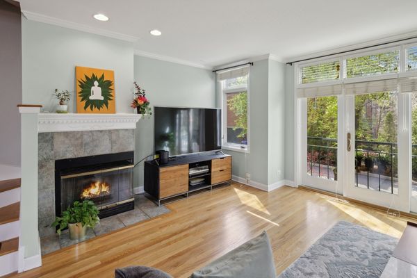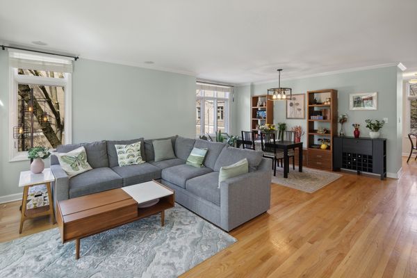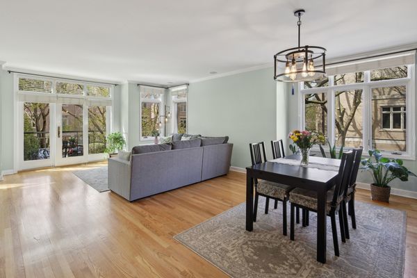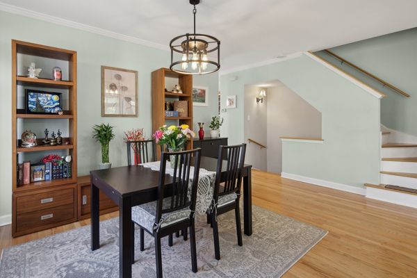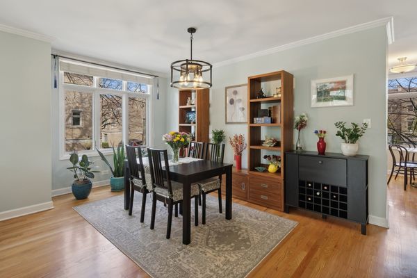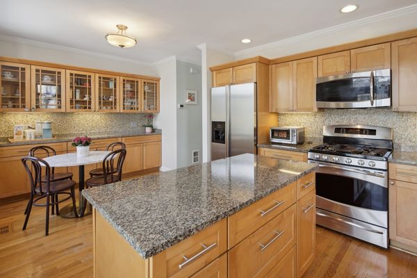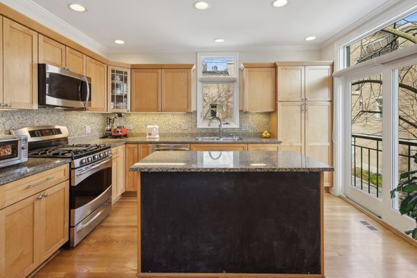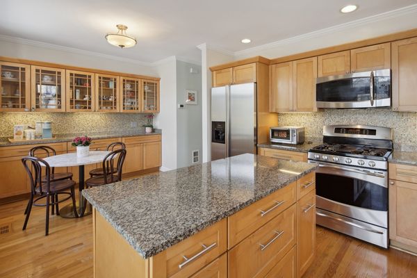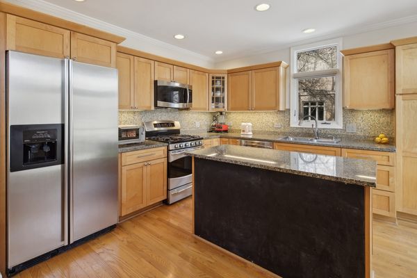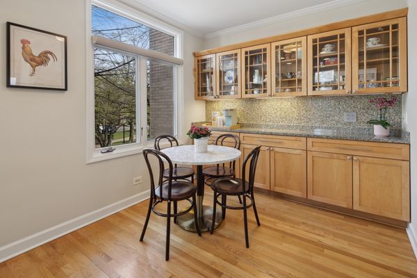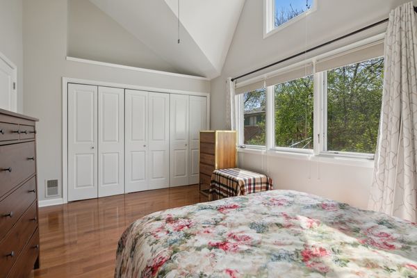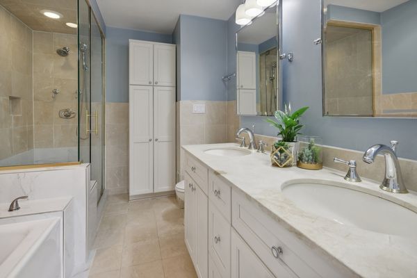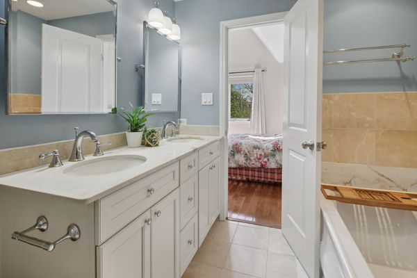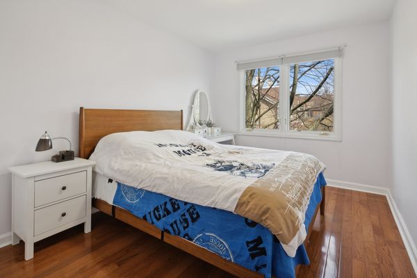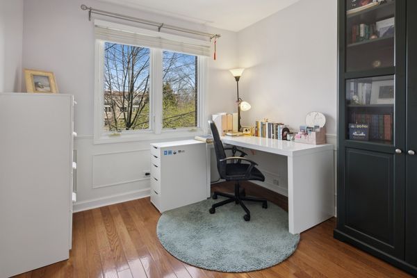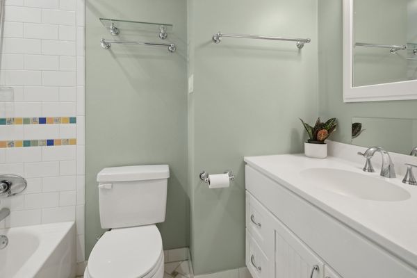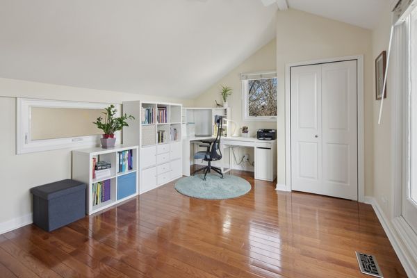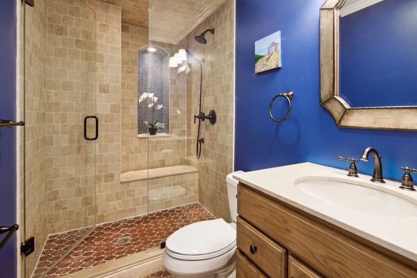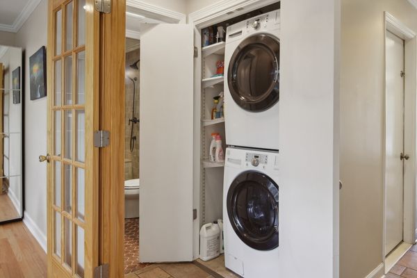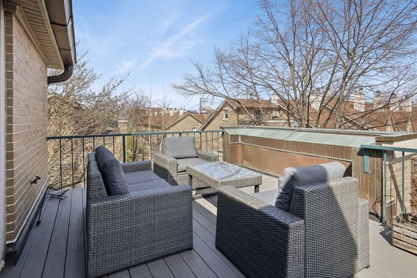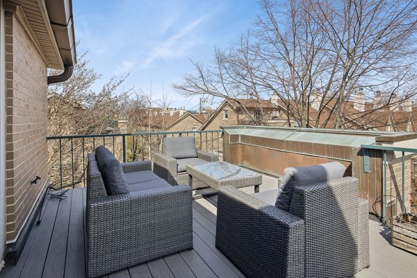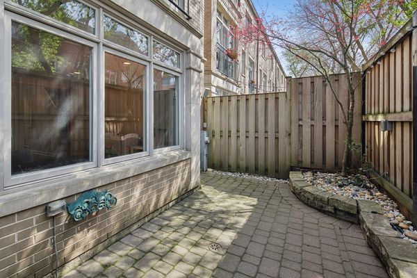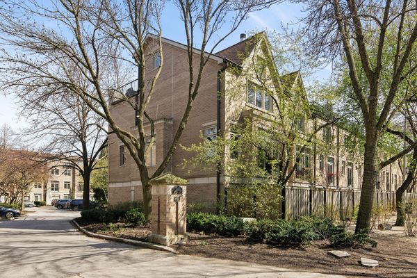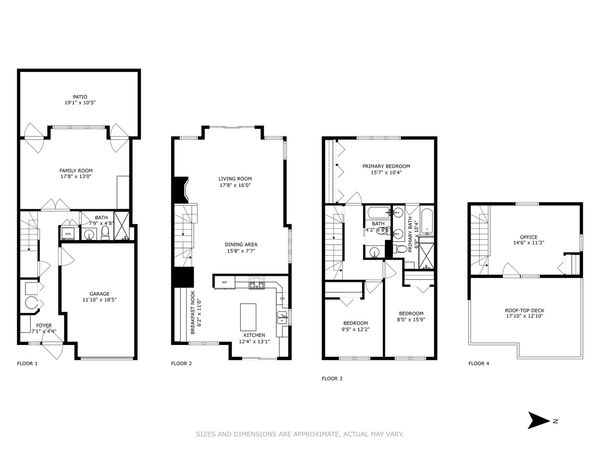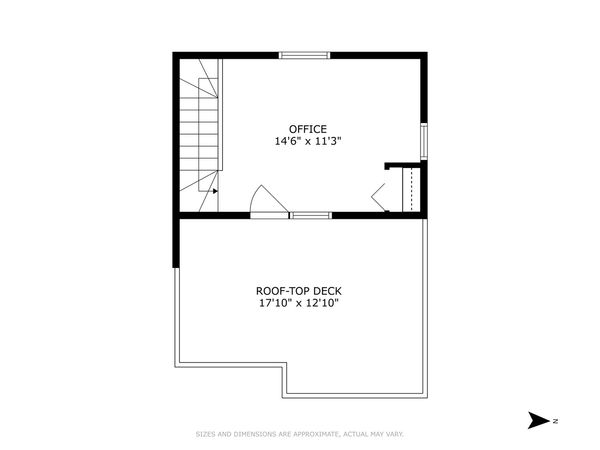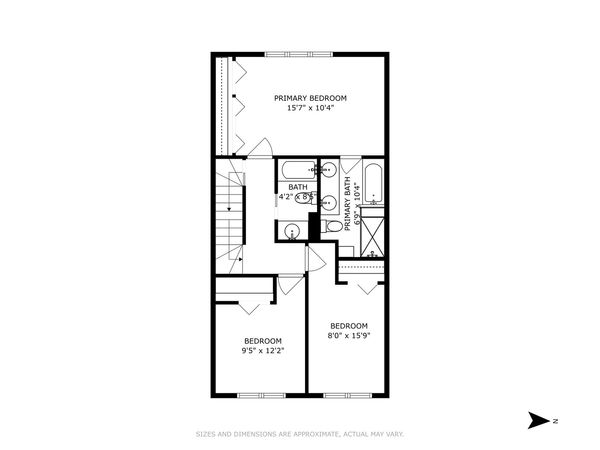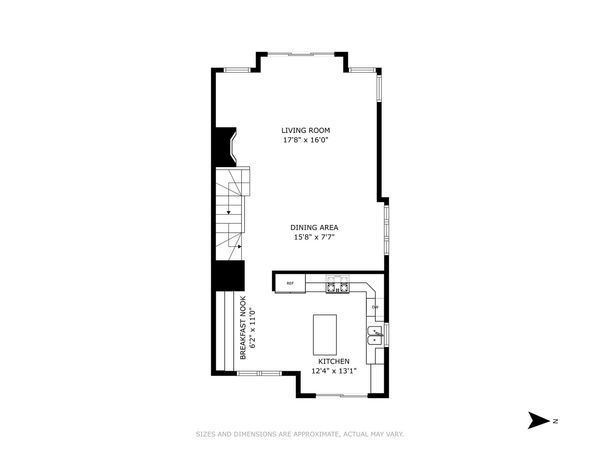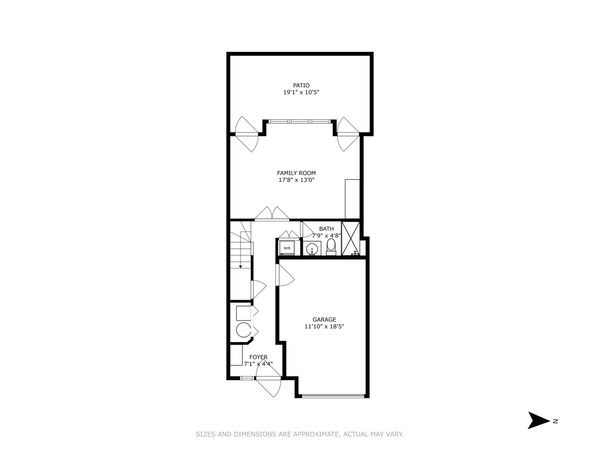2725 N Janssen Avenue
Chicago, IL
60614
About this home
Rarely available sun filled 4 bedroom/3 bathroom brick and limestone end unit townhouse in Lincoln Park's highly desirable Park Lane overlooking quite-tree line landscape courtyard nestled in on of Chicago's most sought after neighborhood. This 4 level townhome boasts abundant light from 3 exposures - East, West and North. The first floor entry features a full bath, laundry and spacious family room with hardwood floors, french doors that open up to an enclosed private patio perfect for summer BBQ and outdoor dining. First floor also includes storage closet and interior access to garage. The main level opens up to a beautiful living room and dining room with hardwood floors, 9 foot ceilings, Juliet balcony, wood burning fireplace with gas starter and fantastic light exposure from being an end unit. Gourmet chefs kitchen with custom wood cabinets, granite counter tops, stainless steel appliances, center island with plenty of storage and counter space with separate breakfast area. There are 3 bedrooms on the third level, including spacious primary suite with dramatic 19 foot cathedral ceilings with plenty of storage space. Enter the primary spa like bath with custom cabinets, quartz counter tops, double sink, separate luxurious walk-in shower and jacuzzi tub plus additional storage. 2 additional bedrooms that share a bathroom with soaking tub. The versatility of the 4th floor can be used as an additional bedroom, home office, workout studio with access to private peaceful rooftop deck with maintenance-free Trex decking perfect fro enjoying Chicago summer starlit nights. 1 car attached garage plus parking pad spots. Walking distance to Southport corridor, shops, restaurants, public transportation, Divy bike station, Wrightwood park and many Blue Ribbon private and public schools. Welcome home and enjoy Park Lane's 2 private courtyards and best neighborhood Halloween Party. Enjoy the neighborhood.
