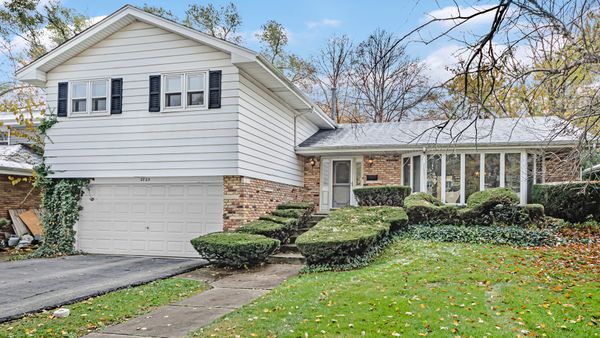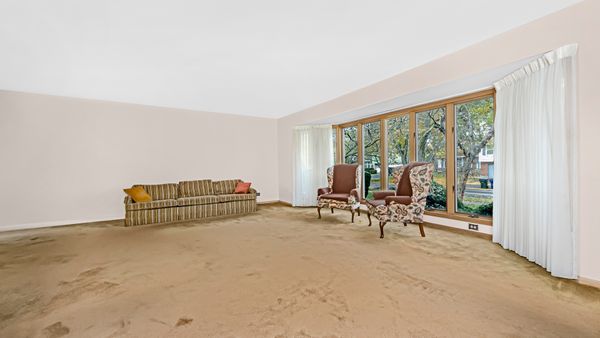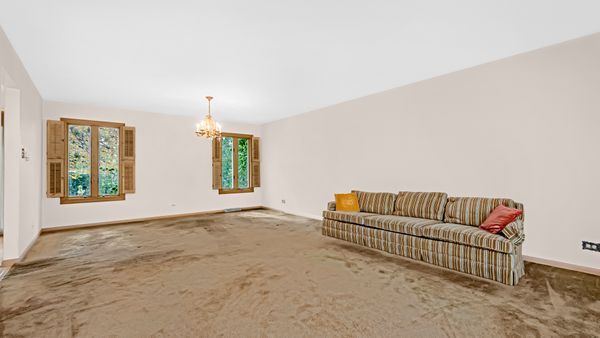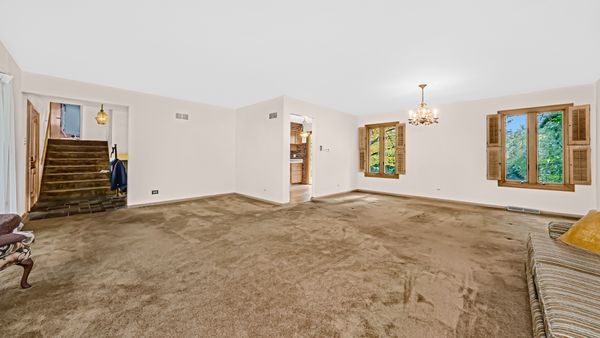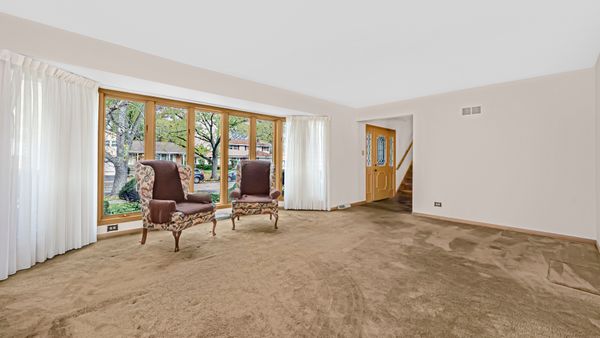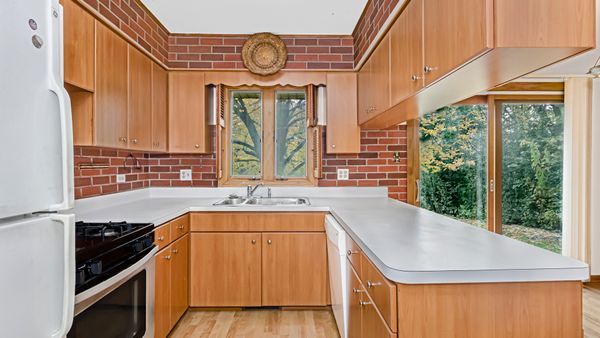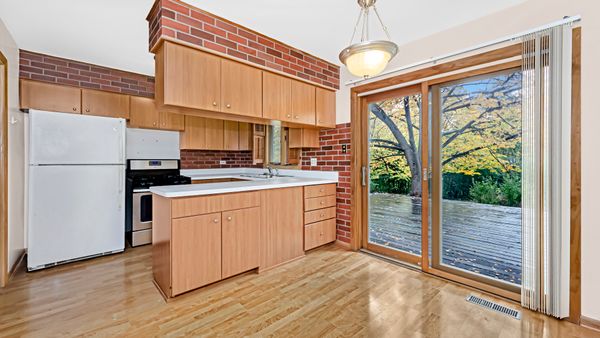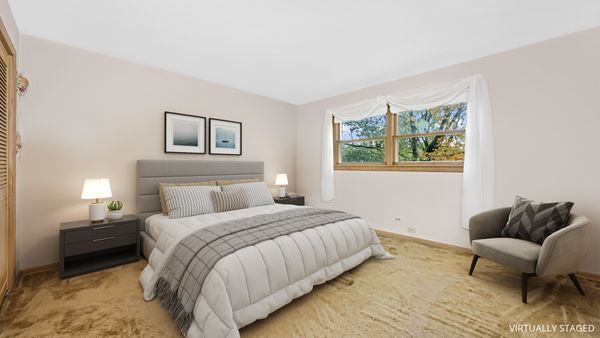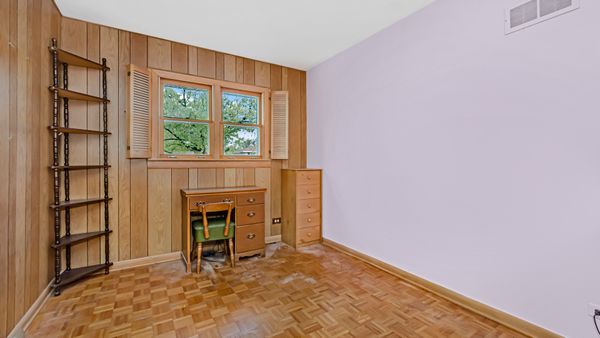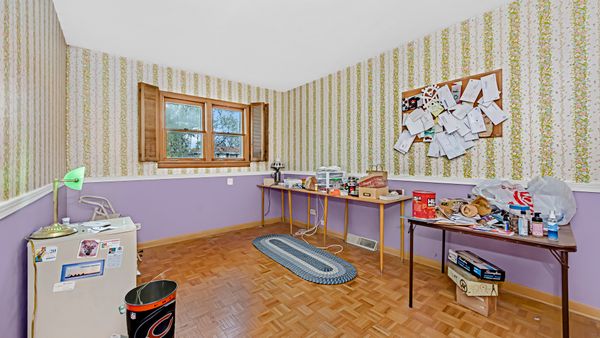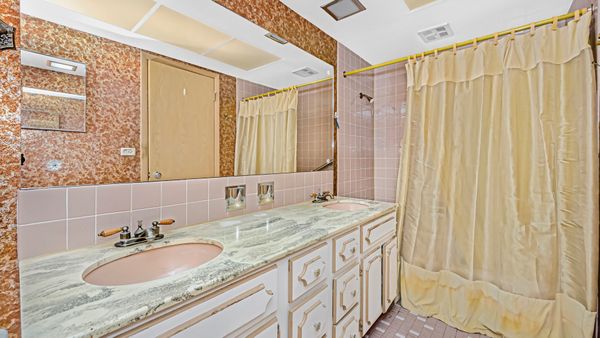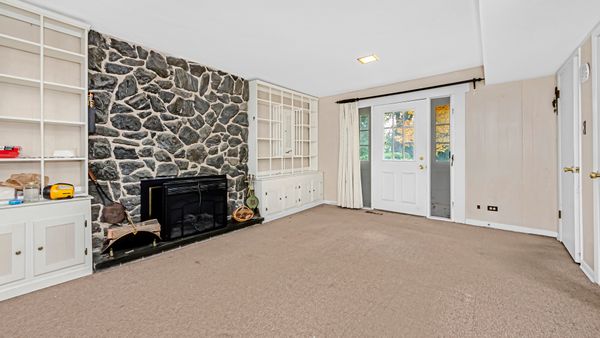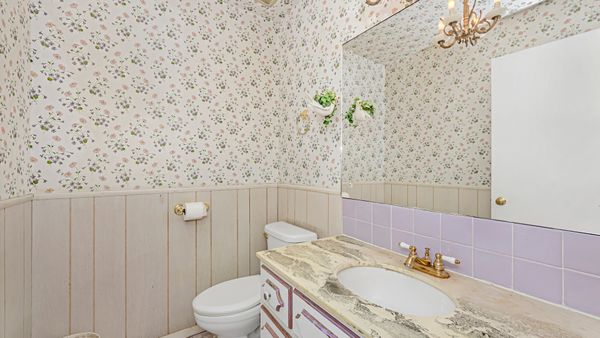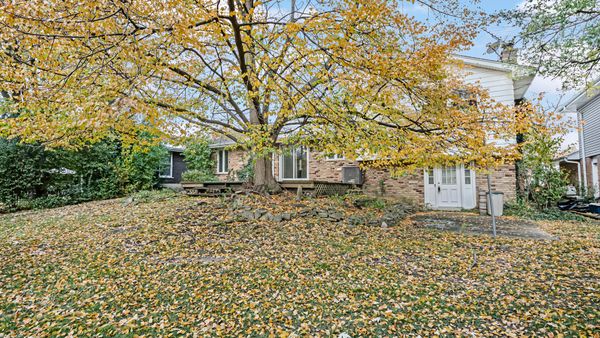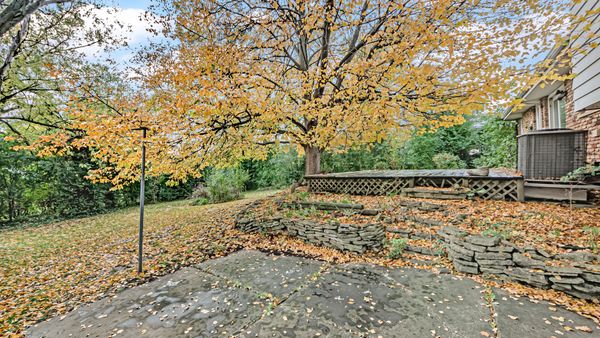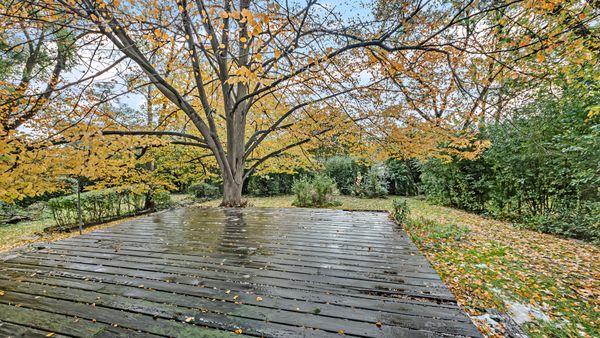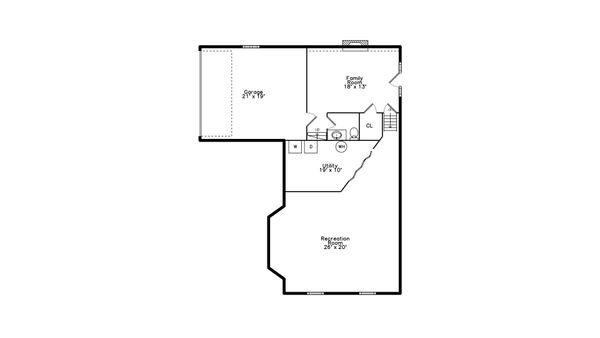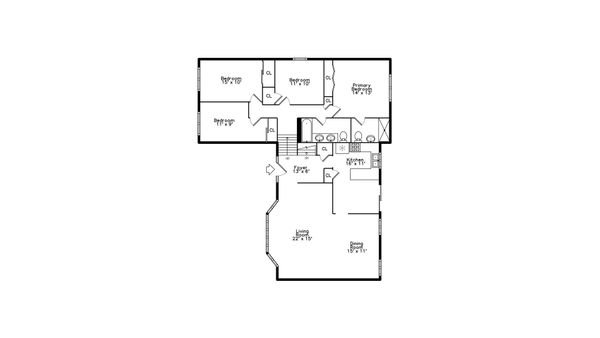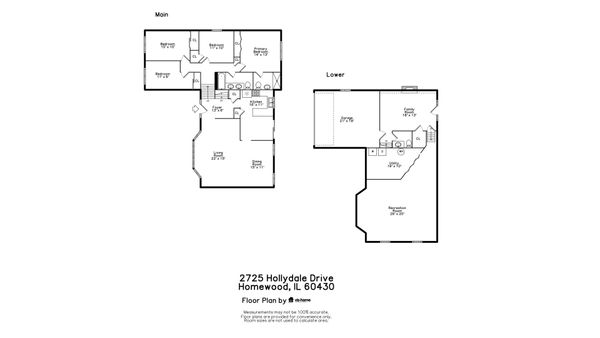2725 Hollydale Drive
Homewood, IL
60430
About this home
Here is the opportunity you have been waiting for. Welcome to 2725 Hollydale, Homewood, Illinois - a spacious tri-level gem with fantastic potential and a brand new roof! This 4-bedroom, 2.5-bathroom home boasts a convenient 2-car attached garage, making it an ideal choice for families seeking both space and comfort. Upon entering, you'll immediately notice the spacious living areas and well-thought-out layout. The main level features a generous living room, perfect for entertaining guests and hosting gatherings. The adjacent dining area flows seamlessly into the kitchen, creating an inviting atmosphere. The kitchen itself is a canvas waiting for your personal touch. Customize it to your heart's content, and you'll have a culinary space that suits your unique style and preferences. Upstairs, you'll find the four bedrooms, offering plenty of room for a growing family or accommodating guests. The master bedroom includes an ensuite bathroom for added convenience. Heading down a 1/2 flight of stairs from the main level leads to the family room with an inviting fireplace and walk-out patio. Then down another 1/2 flight is a massive recreation room in the lower level with wet bar and pool table. While this home is ready to embrace your creative vision for modernization, its sturdy bones and great layout provide an excellent foundation to work with. Bring your renovation ideas and transform this property into your dream home. Outside, the spacious backyard is a blank canvas for landscaping and a large deck right off the kitchen eat-in area. Imagine creating your own oasis, complete with a beautiful garden or even a pool - the possibilities are endless! Located in the charming Homewood community, this property offers easy access to schools, parks, shopping, and dining. It's also conveniently situated for commuters, with nearby transportation options. In summary, 2725 Hollydale is an incredible opportunity for those with a vision for updating and personalizing a home to their liking. Home is SOLD AS-IS, but with a little TLC and some cosmetic upgrades, this property can truly shine and become the home of your dreams. Don't miss your chance to make it your own - schedule a showing today! Home is SOLD AS-IS
