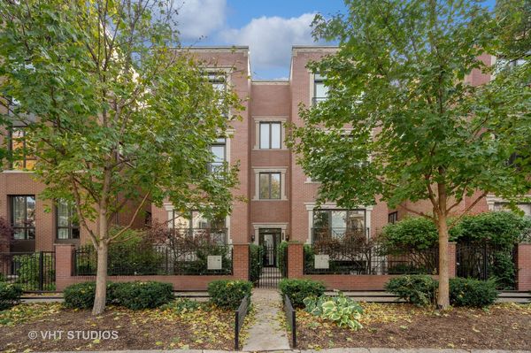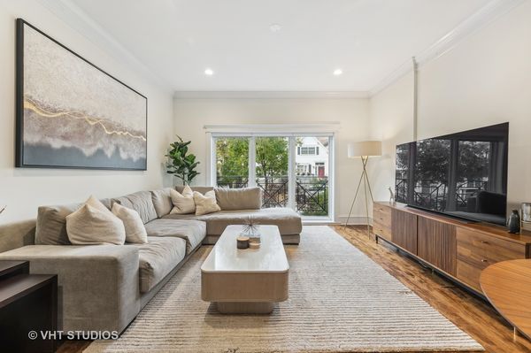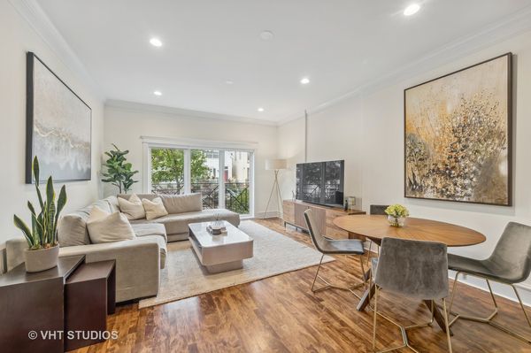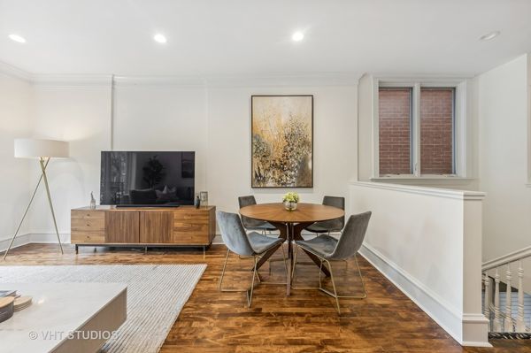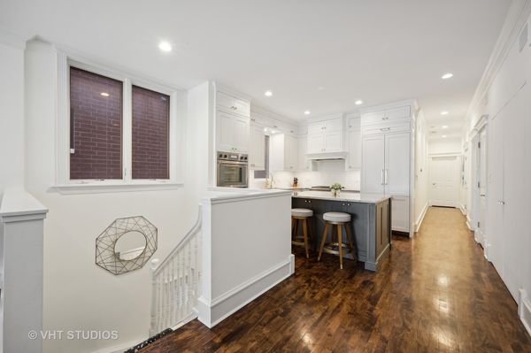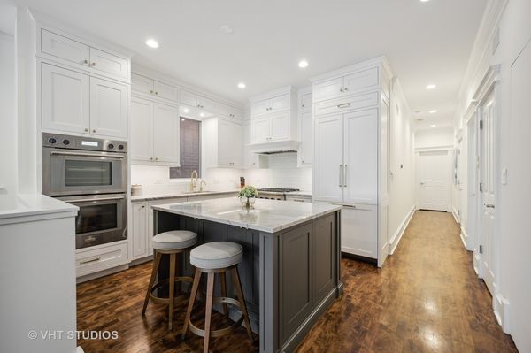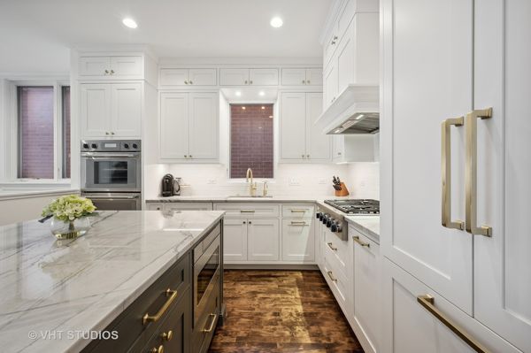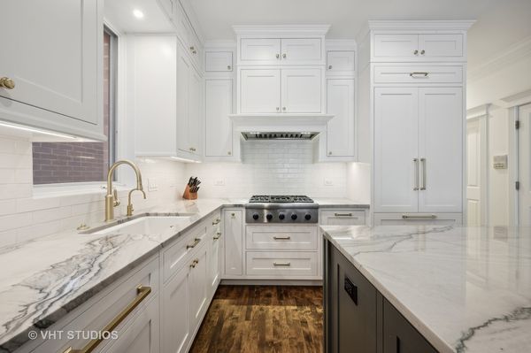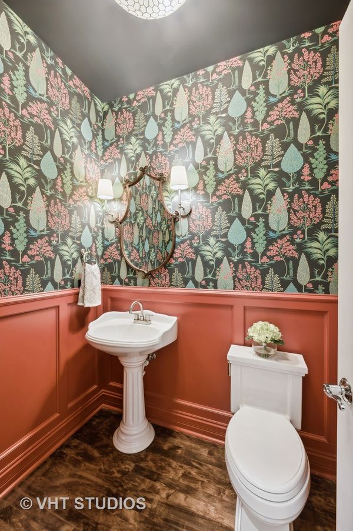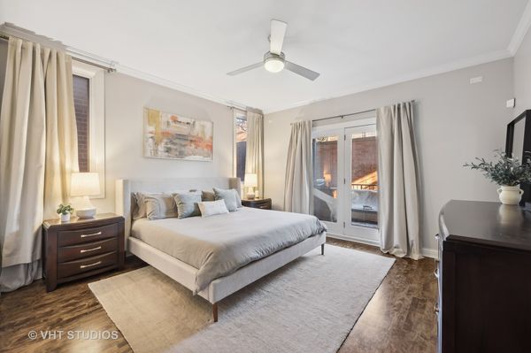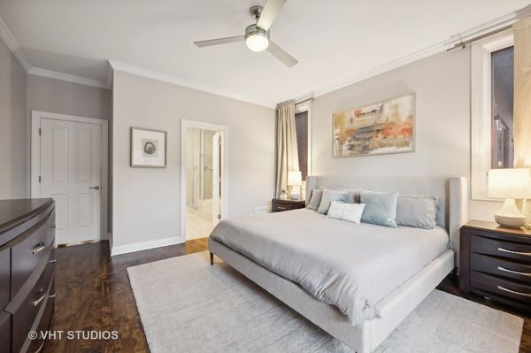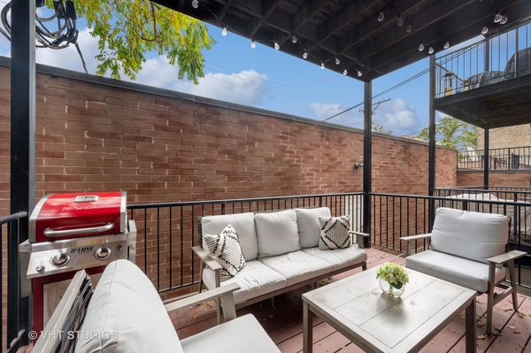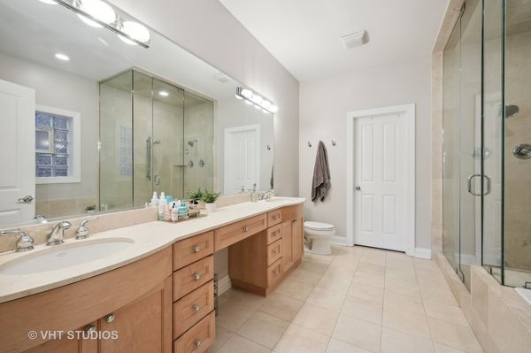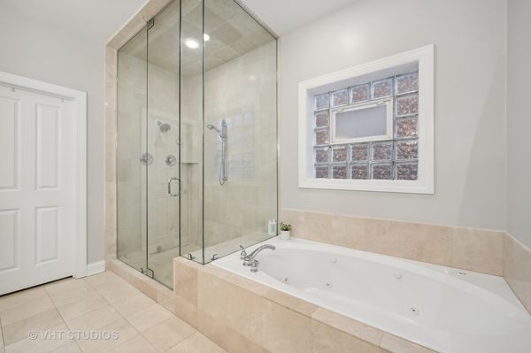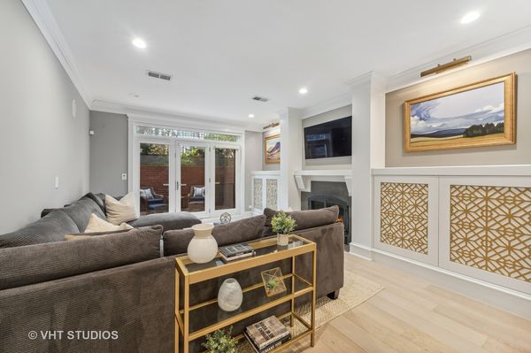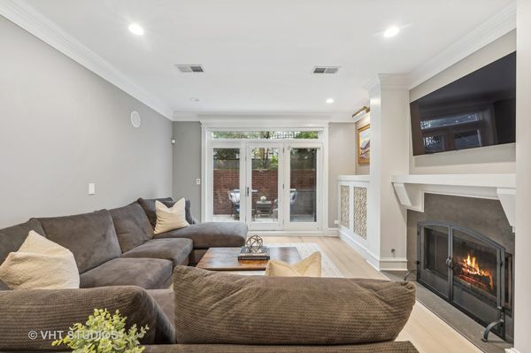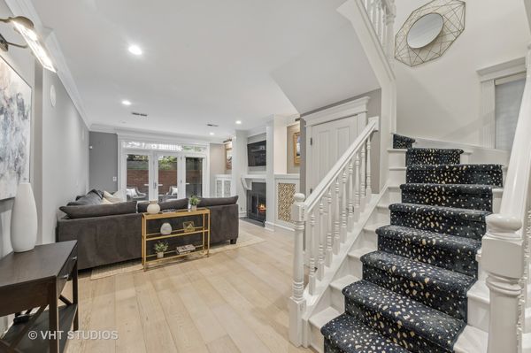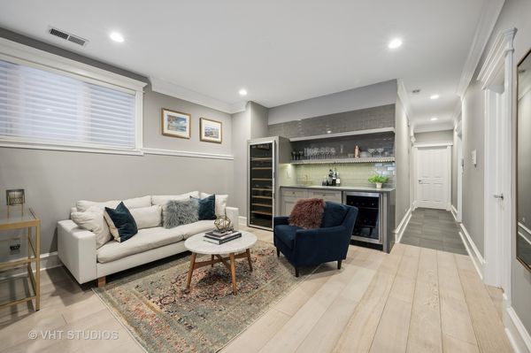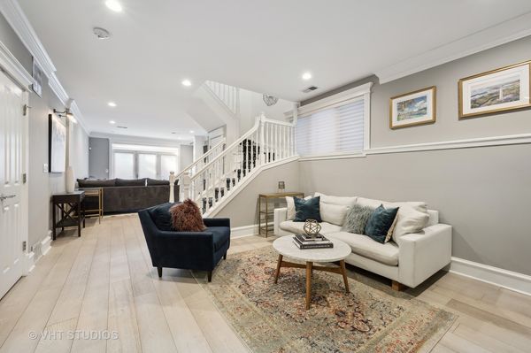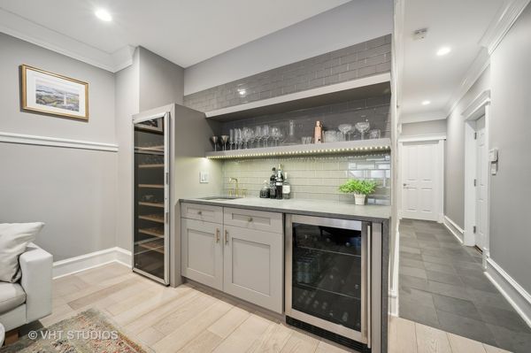2721 N Wilton Avenue Unit 1N
Chicago, IL
60614
About this home
Discover elegance in every detail of this designer appointed and beautifully renovated 3 bedroom, 2.1 bath home ideally located in the heart of Lincoln Park within the coveted Alcott School District. Stunning renovation by current sellers in 2020 showcases a thoughtful design and upscale finishes throughout. This fantastic floorplan offers multiple living spaces including a living room, lower level family room plus den with newly built bar. The main floor boasts an expansive and sunlit living & dining room that seamlessly flows into the impeccably updated kitchen. The cook's kitchen was a full gut renovation that features custom in-lay cabinets crafted to the ceiling with crown detail finished enhanced with gold hardware, high-end Thermador appliances, quartzite counters, double-ovens and an oversized custom island with breakfast bar seating. The gorgeous powder room renovation presents wainscotting detail, designer wallpaper & custom lighting. Luxurious and spacious main level primary bedroom features both an oversized bath and walk-in closet; glass sliding doors lead to a large rear balcony. Large primary bath offers extra-long dual sink vanity, Whirlpool tub, and separate steam shower. The lower level offers a vast space for relaxing and entertaining with a large family room that opens to a large brick paver patio with new custom built in cabinets flanking the gas fireplace with updated limestone surround. All new lower level flooring features composite hardwood floors and new carpet in the bedroom. Adjacent, separate sitting area complete with a newly built custom wet bar with a 250-bottle wine fridge plus beverage refrigerator. Two spacious bedrooms on the lower level have easy access to a full bath. All new mechanicals (AC, Furnace, Water Heater); new side by side washer/dryer with upper shelving. Enjoy the convenience of attached garage parking, additional storage, and two outdoor spaces. Easy access to the Brown, Purple and Red Lines at Diversey and Fullerton. Revel in one of Lincoln Park's prime locations, surrounded by parks, coffee shops, Trader Joe's, Dom's Kitchen & Market, and a plethora of restaurants, shops and more. Mint condition, rare find!
