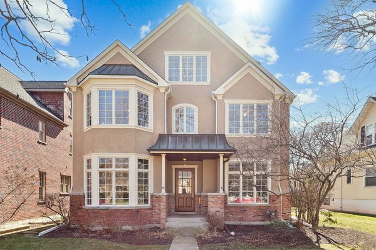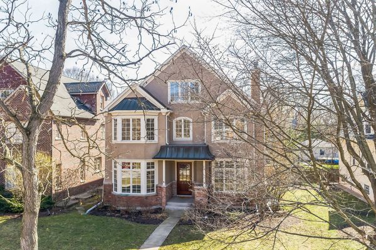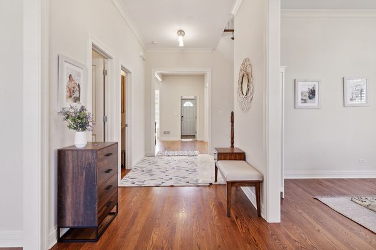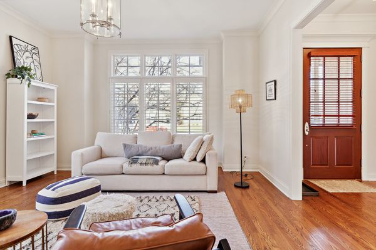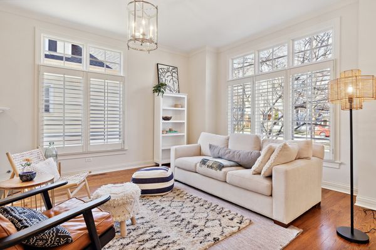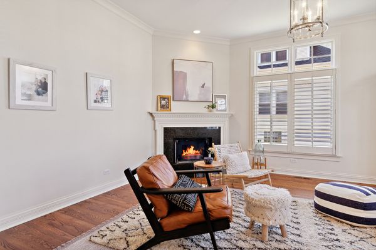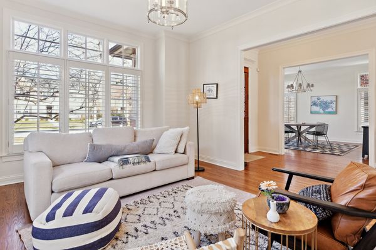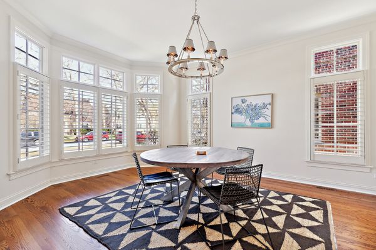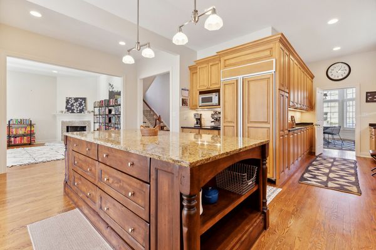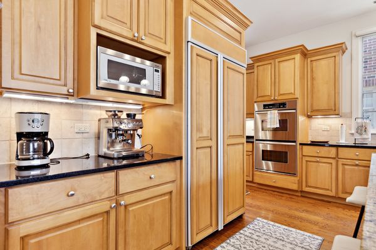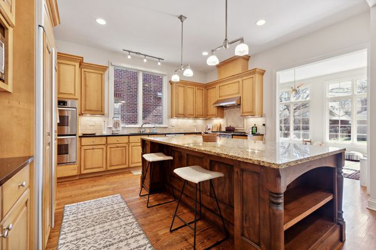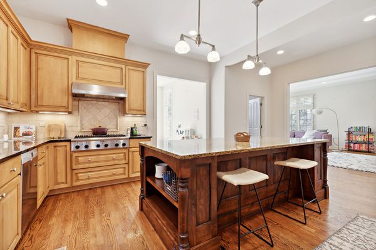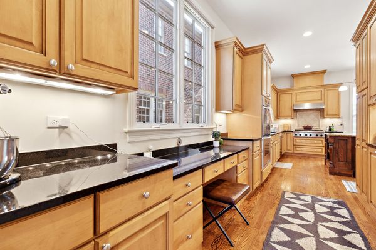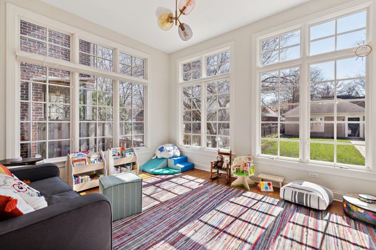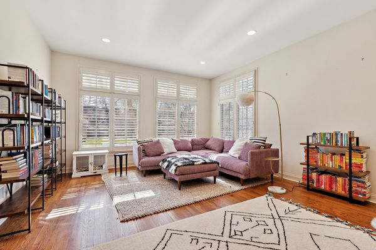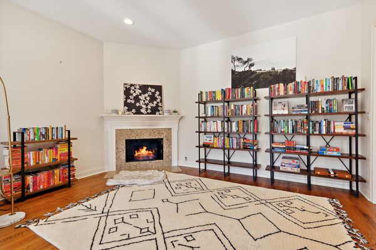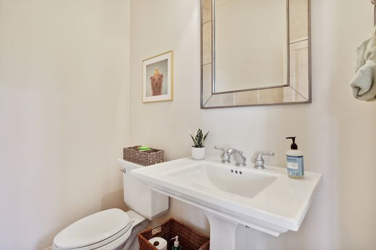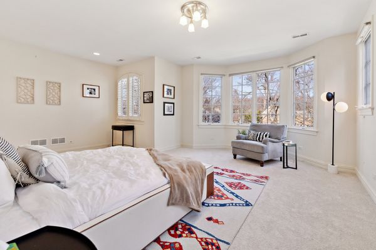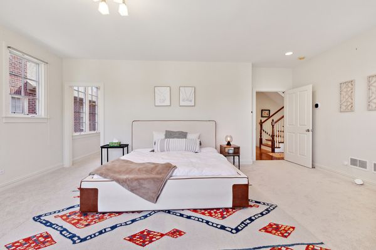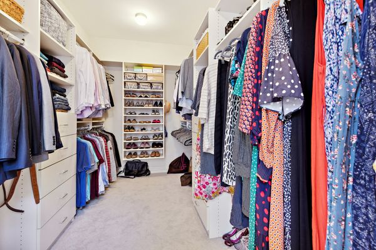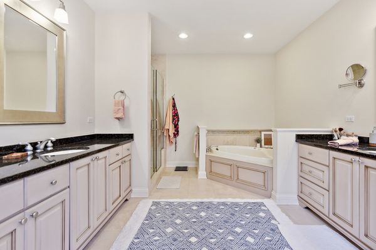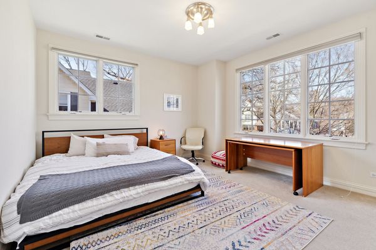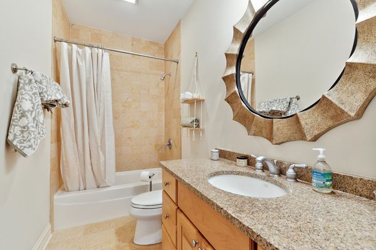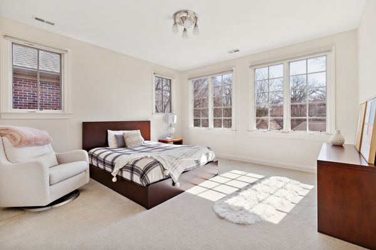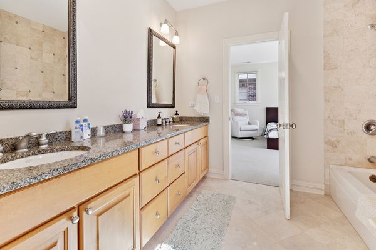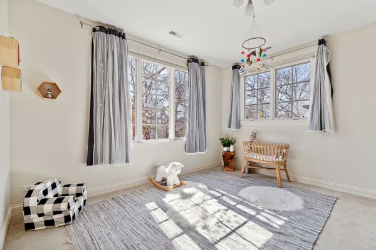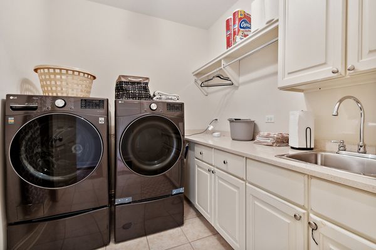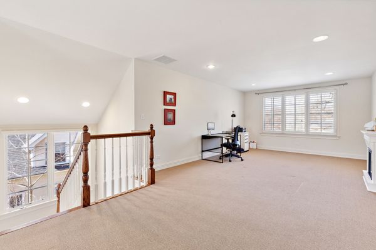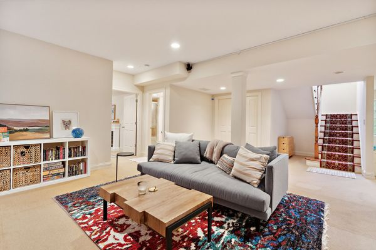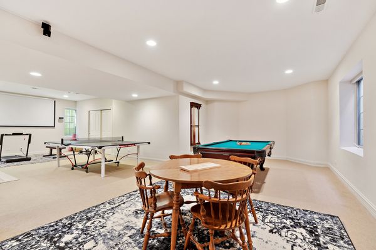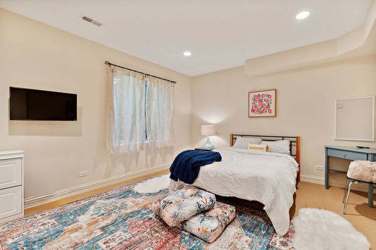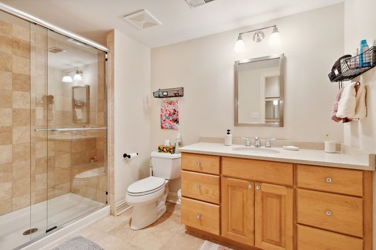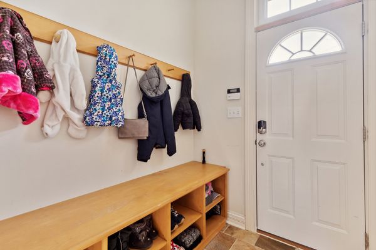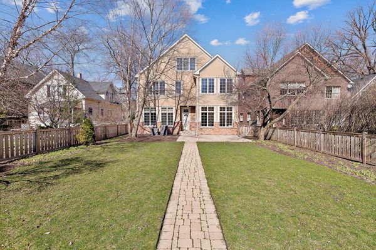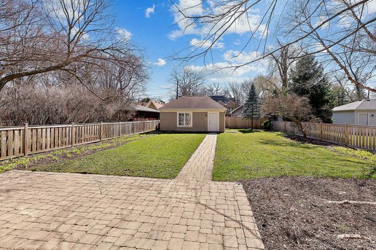2720 Noyes Street
Evanston, IL
60201
About this home
Rare opportunity for newer construction in NW Evanston! Walk to the Metra, both Central St business corridors, coffeeshops, restaurants, playgrounds & Perkins Woods. This expansive 5, 000 sqft home features 5 bedrooms and 4 full bathrooms, perfect for a family or those who love to entertain. The first floor boasts custom wood plantation shutters, 10-foot ceilings, hardwood floors, 2 fireplaces, and a large modern kitchen with butler pantry. The generously sized rooms include a flexible space off the kitchen ideal for a playroom, breakfast room, or home office. Upstairs, the primary suite offers a walk-in closet and a luxurious bath with his-and-hers vanities and a jetted spa tub. Two additional bedrooms share a Jack-and-Jill bath, while another bedroom and full hall bath complete the second floor. The third floor features a flexible treetops-view bonus space. The basement includes a bedroom and bathroom, perfect for an au pair or guest bedroom, along with a home gym, entertainment area, and wired-in stereo system. Mechanicals are top-of-the-line, and the roof has an estimated 10 years of life left. Move in and enjoy the spacious fenced backyard with gas grill hookup, brick patio, and gardens. A 2.5-car garage with plenty of storage with access via a paved alley completes this dream home. Don't miss this chance to make this stunning property your own!
