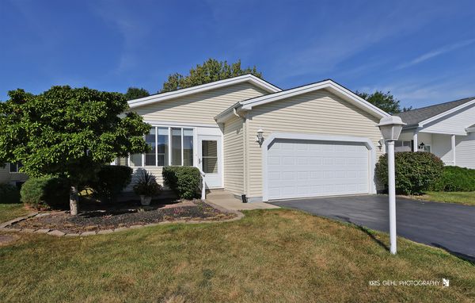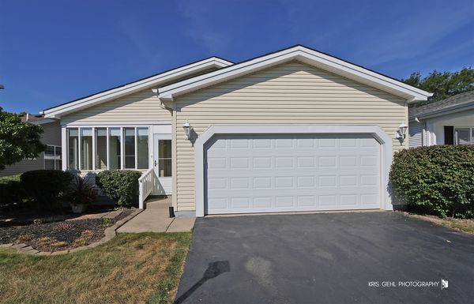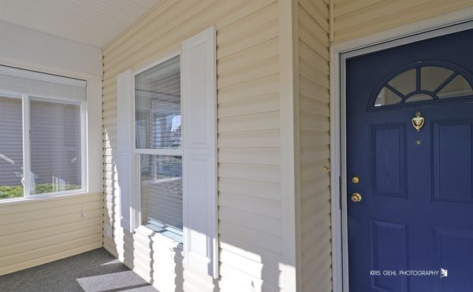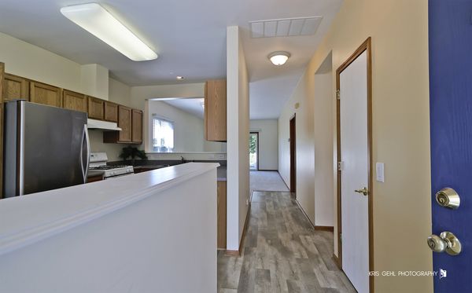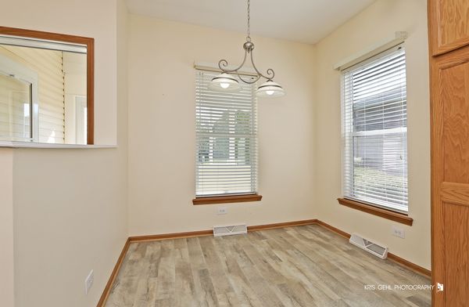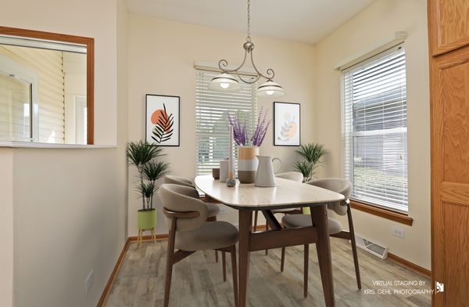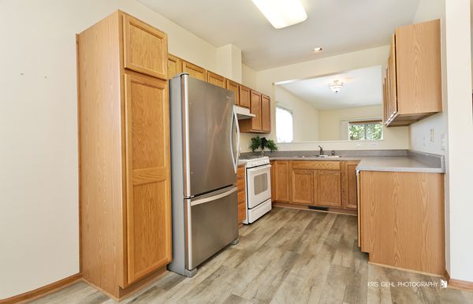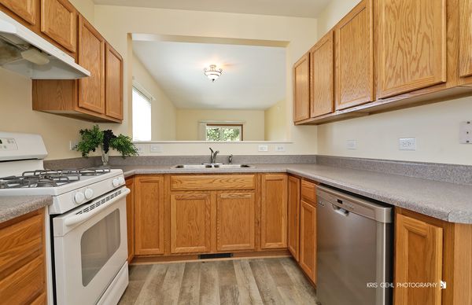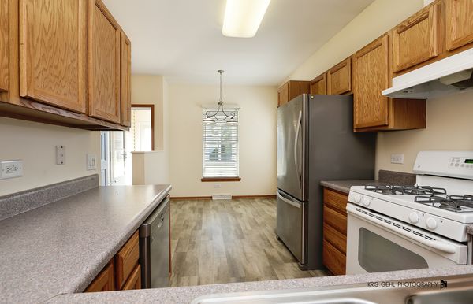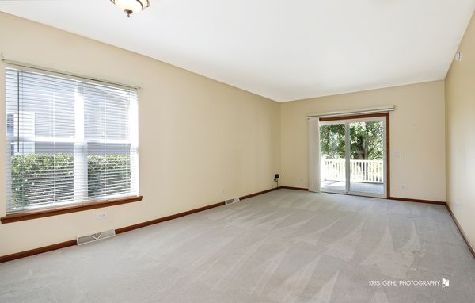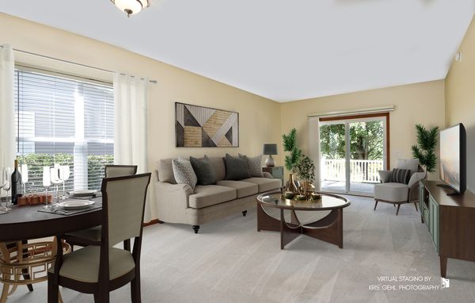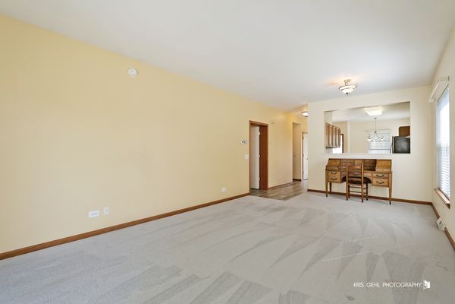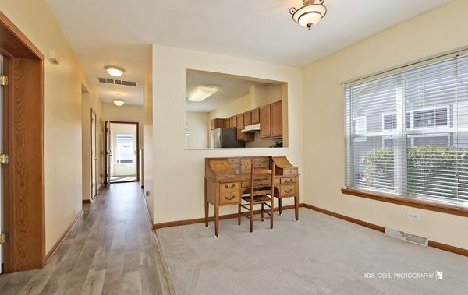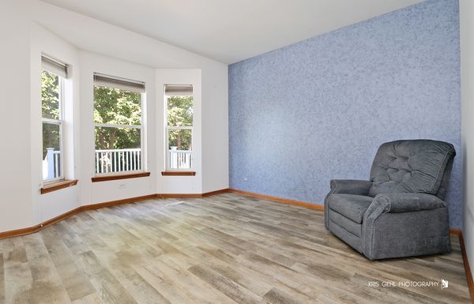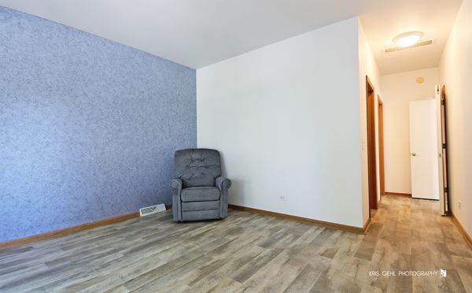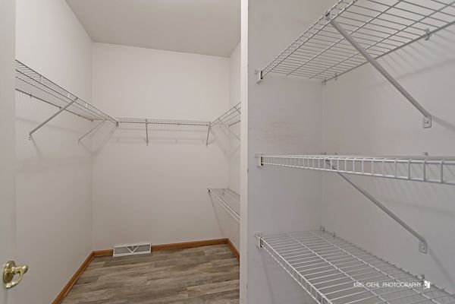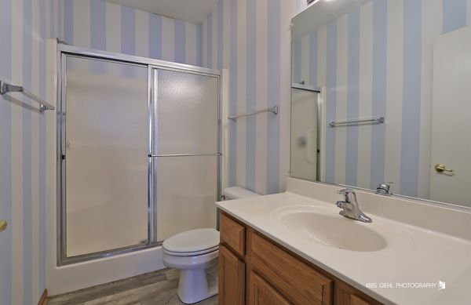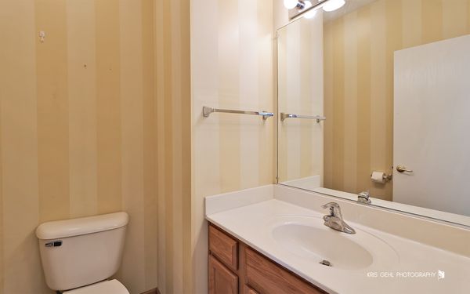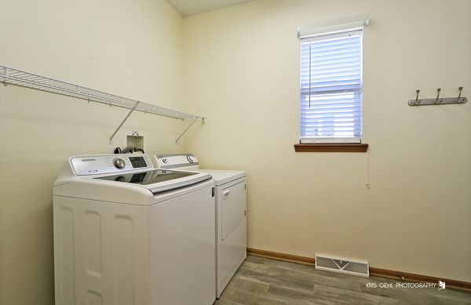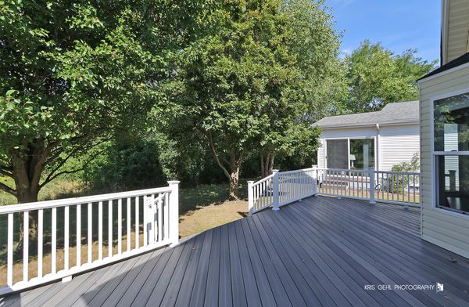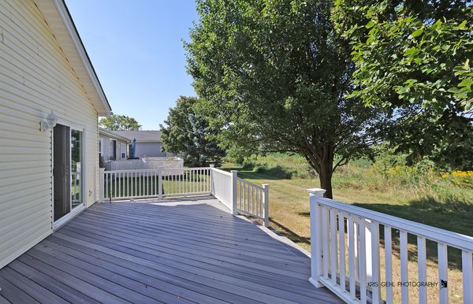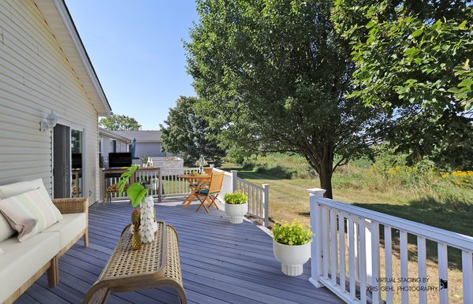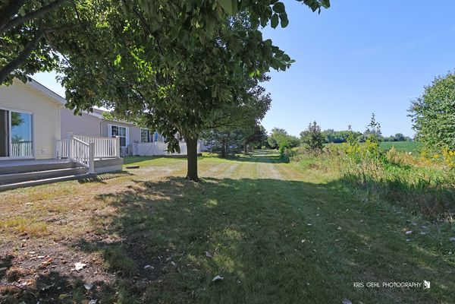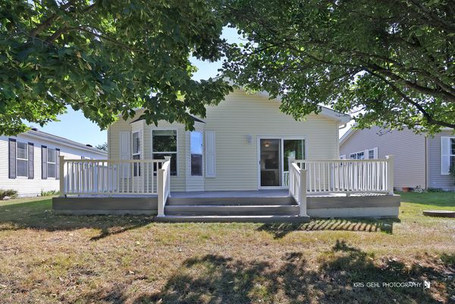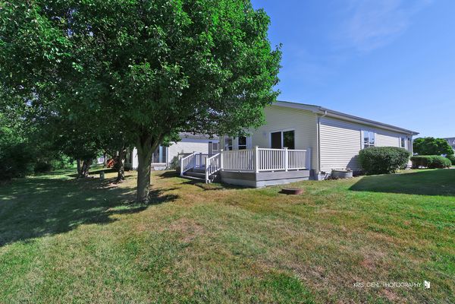272 Rodeo Drive
Grayslake, IL
60030
About this home
**55+ Community!** This charming 1-bedroom, 1.5-bath home is perfect for those looking to downsize and simplify their living space. Located in a serene, low-traffic area, the property backs to trees and farmland, offering beautiful views and privacy from your huge (25'x12') composite deck. The floorplan is thoughtfully designed for easy movement and functionality, making daily living comfortable and convenient. Home has a crawl space with a sump pump with an alarm that adds extra peace of mind. The composite deck has a gas line ready for your grill & the view is fabulous with lots of privacy! This is a fantastic opportunity for anyone seeking a peaceful, low-maintenance home in a well-maintained community...2021 NEW Roof, AC & Furnace, 2023 New Water Heater. Attic storage in garage & laundry room. Now, let's talk about the community perks! Saddlebrook Farms has it all...fitness center, walking trails, fishing spots, and the Lake Lodge where you can enjoy outdoor games like bocce ball and horseshoes. Indoors, there's a lending library, games, puzzles, and cozy meeting areas. Plus, there are tons of clubs, from poker nights to camping adventures, so there's always something happening. Come see it today and step into your next life chapter!
