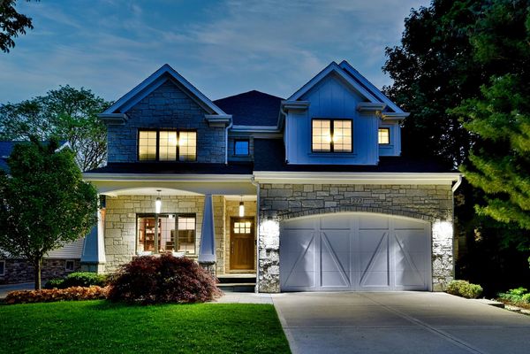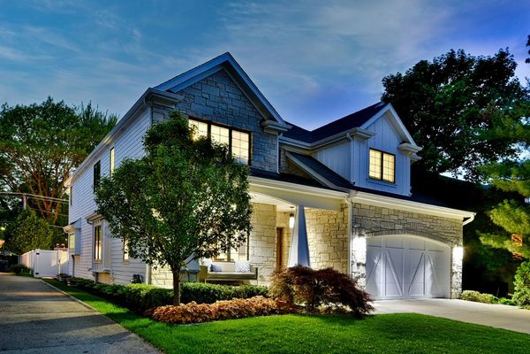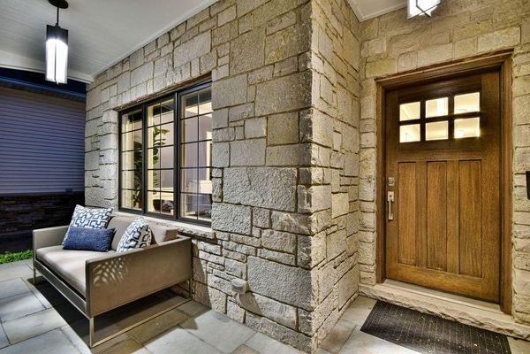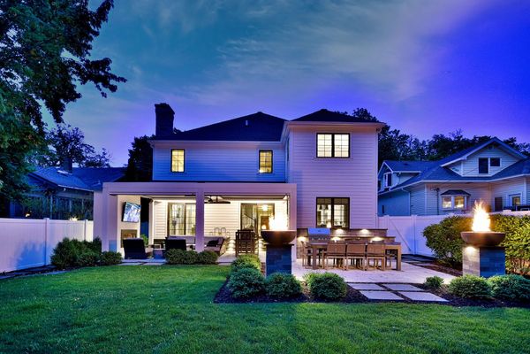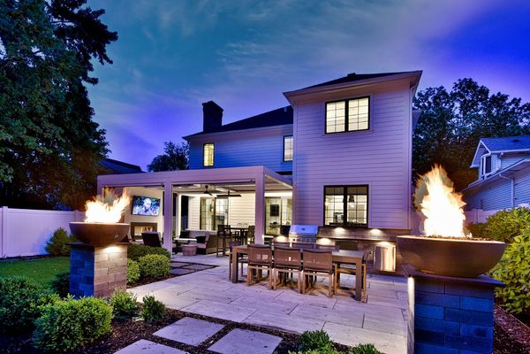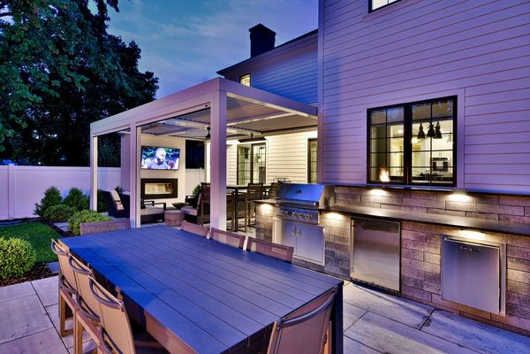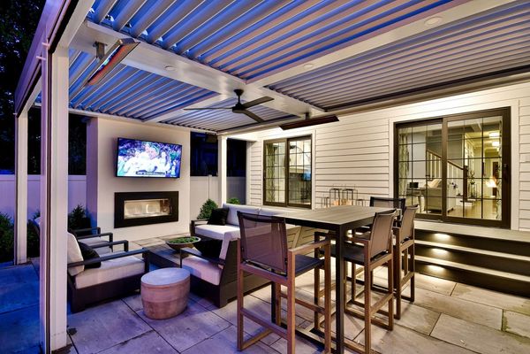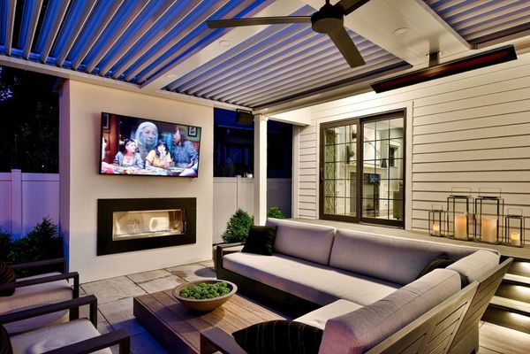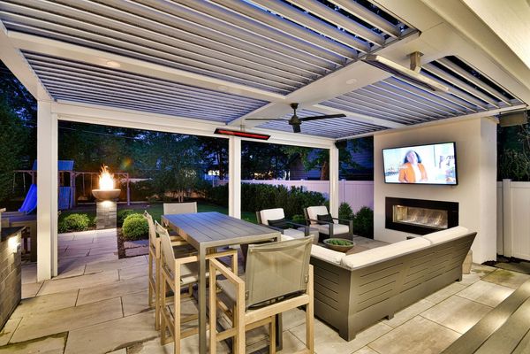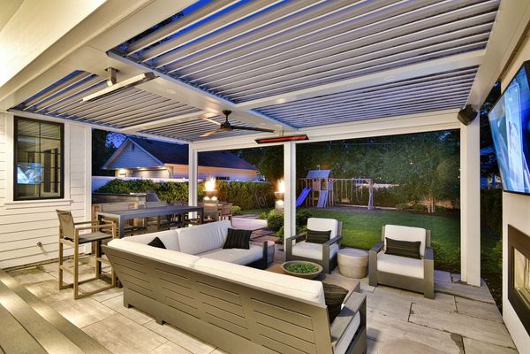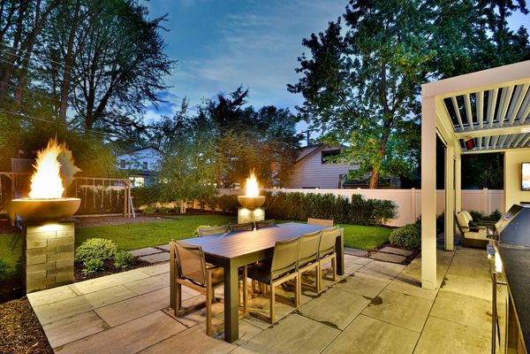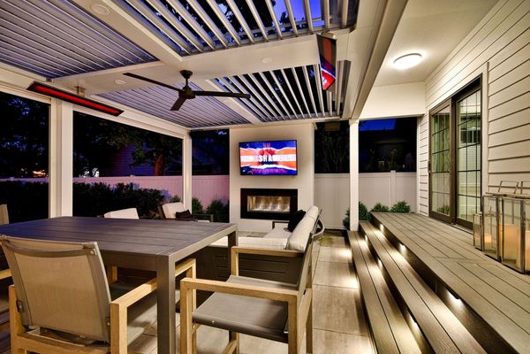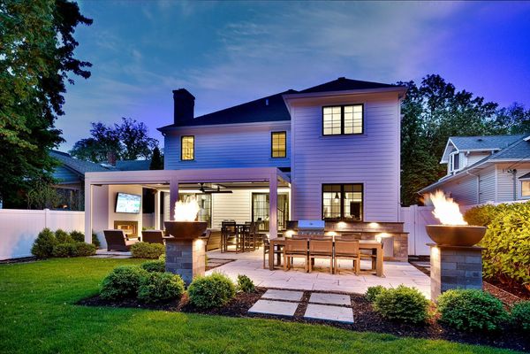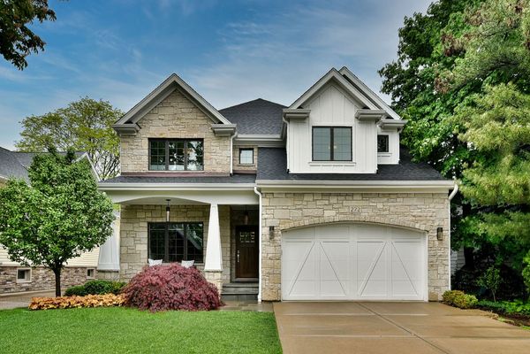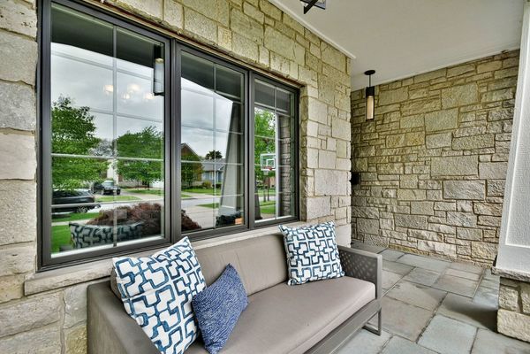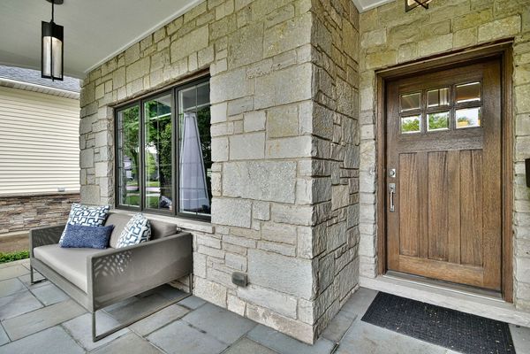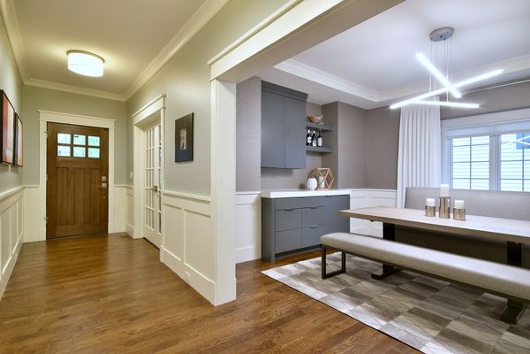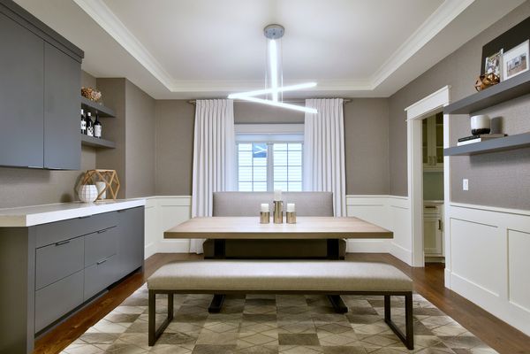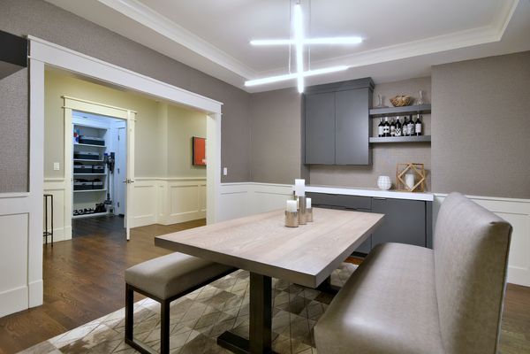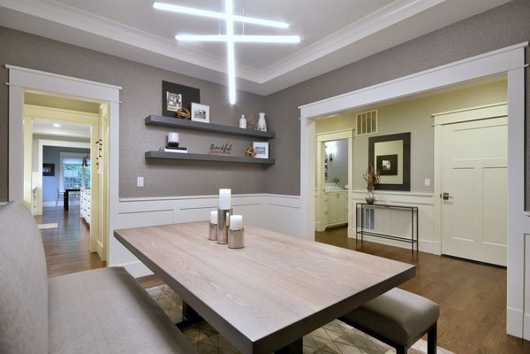272 N Illinois Street
Elmhurst, IL
60126
About this home
Distinctive Home With Luxury Patio and Pergola in Walk-To-Everything Location. This 5 bed/4.1 bath home features sophisticated appointments for a home enjoyed year round, even when weather won't cooperate. Interior features include: front office, custom mud room, 3 car garage, contemporary dining room with hidden tech and organizing system, hospitality station, and charming breakfast room off the kitchen. The kitchen boasts a large center island with seating along with views of the living room and patio. Second floor includes a bright laundry room with closet and folding area. Primary en suite bedroom has two sinks, separate garden tub, water closet and dual shower heads. Expansive carpeted basement features a bar, deep window wells for extra southern light, an exercise room, full bath and charming bedroom for those long term guests or sitters. Enhancing this home's exterior is a 300 sq foot patio with hurricane grade Struxture Pergola equipped, mobile smart control, customizable shades and louvered ceiling panels for rain and sun control, LED lighting, cooling and heat controls. Patio also includes spectacular gas-start fire bowls, a fireplace, and grill all within a fully fenced yard on a 50X171 sized lot. A TRUE walk-to-everything location including Downtown Elmhurst, Metra Train Station, newly-built Field Elementary school along with quick access to interstate. Sellers require possession into late 2024, contact listing agent for specifics
