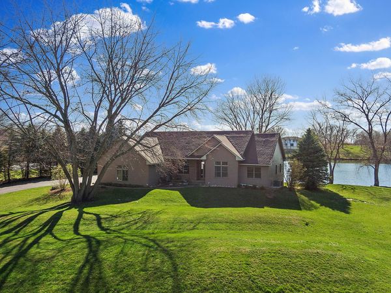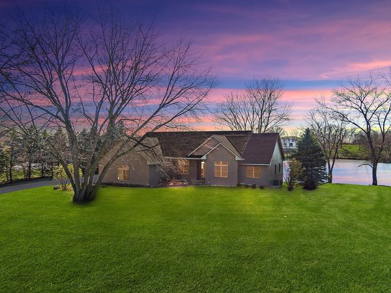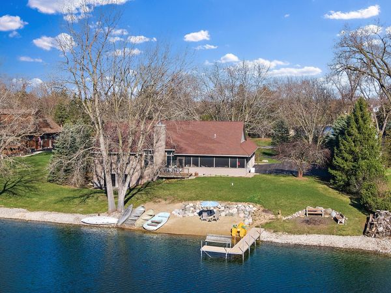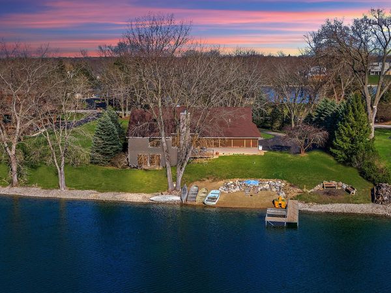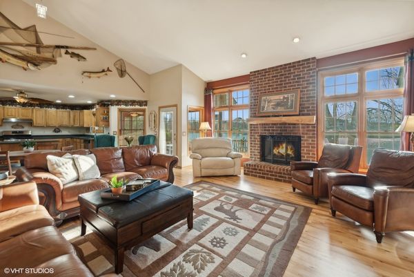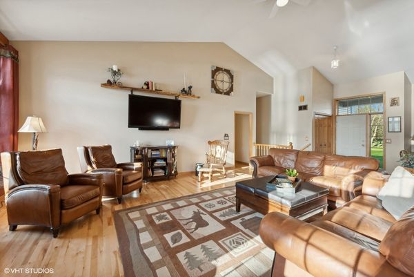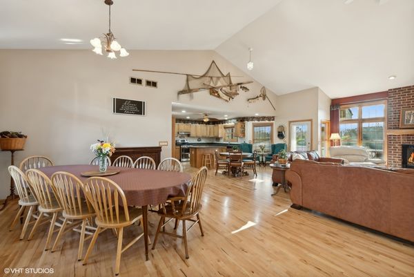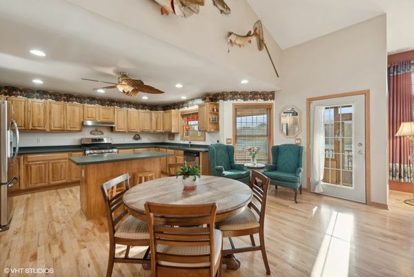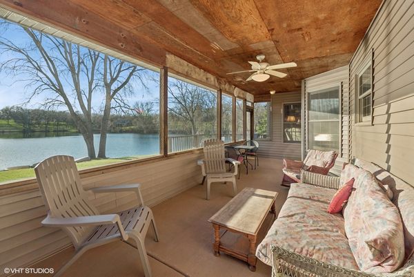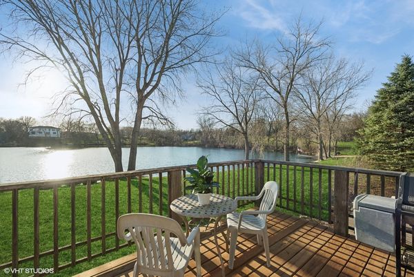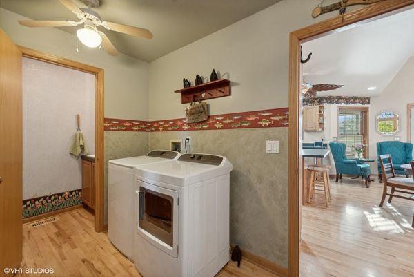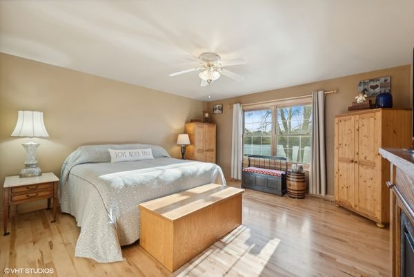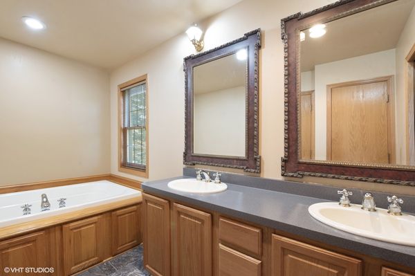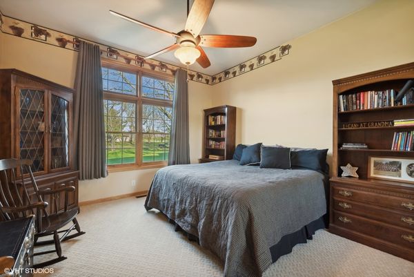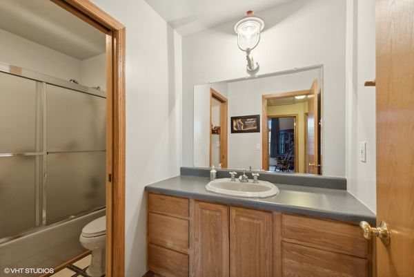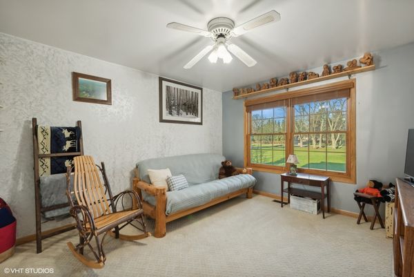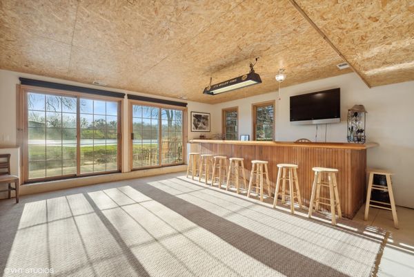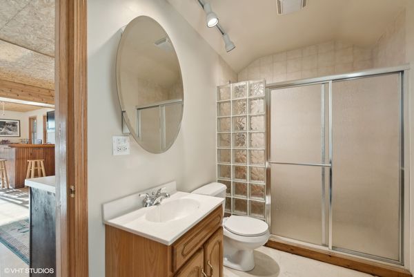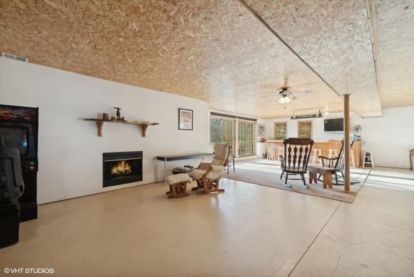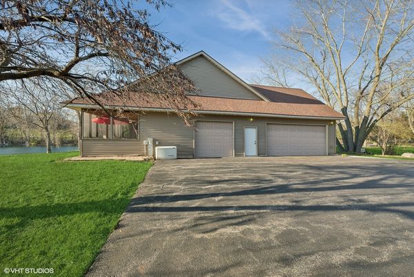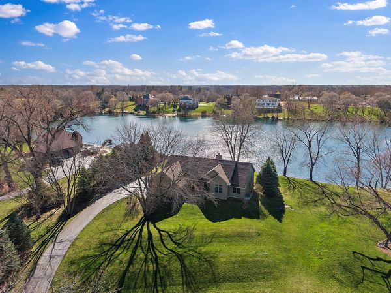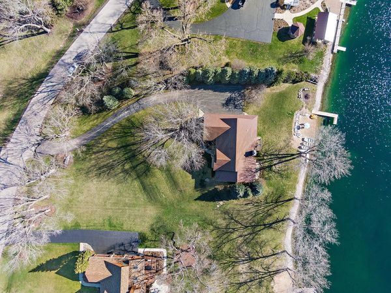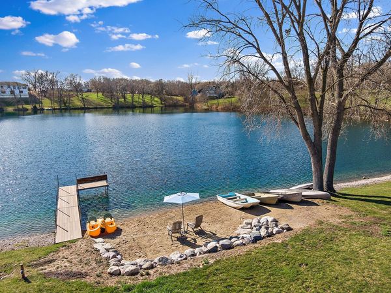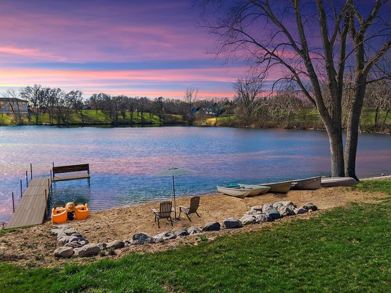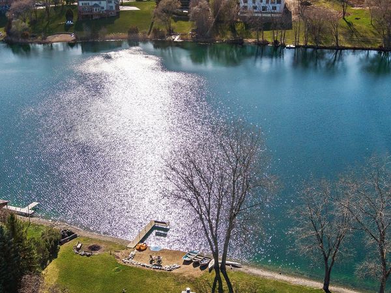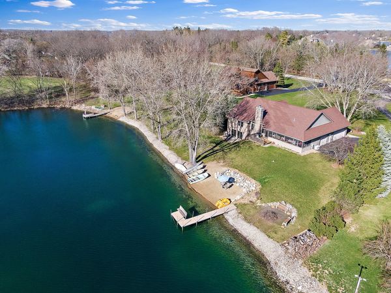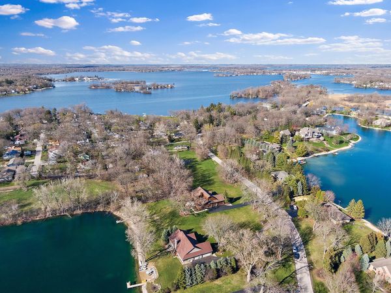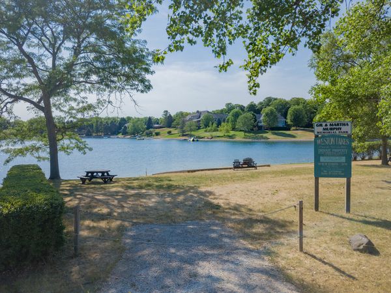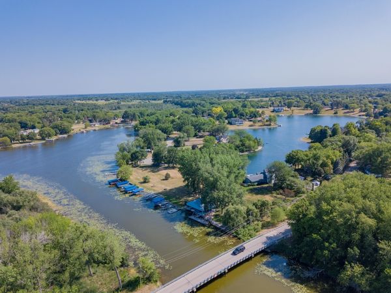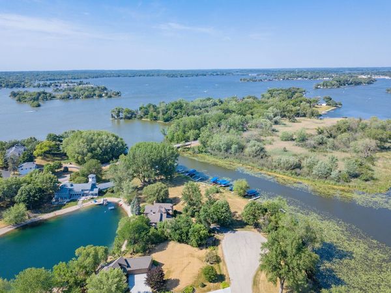2719 N Bayview Lane
McHenry, IL
60051
About this home
Custom walkout Ranch overlooking a small quiet quarry lake with rights to the larger Weston Lake, beach AND rights to have a Dock on the CHAIN-O-LAKES!! You'll love this solidly built ranch with 2x6 exterior walls and over 3000 total sq feet of living space. Fall in love instantly when you enter through the front door to the open view of the Great Room with beautiful fireplace / windows to view the water. Cathedral ceiling in great room with Maple floors throughout the main living space. Abundant Hickory cabinets in the large eat-in kitchen with all stainless appliances. An awesome screen room off the kitchen to enjoy sunsets, refreshments, meals, quiet reflection, reading... whatever fits your lifestyle needs. It is a fabulous space! Wake up to the lake in the primary bedroom with walk-in closet, and generous sized private bath, Two additional large carpeted bedrooms and hall bath complete the bedroom area. Before telling you about the walkout level....the Generac GENERATOR will give you peace of mind in the case of any outages that the essentials will keep running! The rustic walkout features a full bathroom for convenience when coming in from your private beach. There is an enormous recreation space with bar area and an additional fireplace. A hobby area/or potential bedroom is at the far end of the basement with two sets of french doors. The 3+ car garage with a clever use of space gives you plenty of storage for a boat, water toys or car. Siding 2016, Roof 2016, Furnace and A/C 2021, Tankless water heater 2021, Wood Floors refinished 2019, added attic insulation 2019. Some water toys included; row boat, paddleboat, dock, firepit with seating at the lake. Being sold by the original owner, this home has been a source of pride and joy - a well cared for, well loved home. Make it yours.
