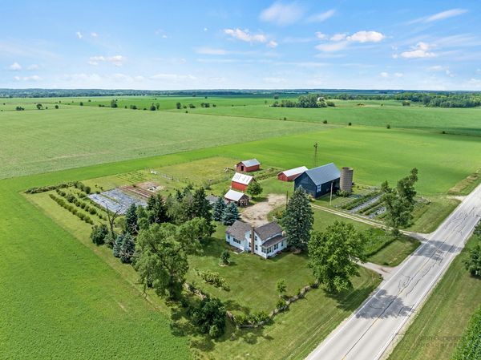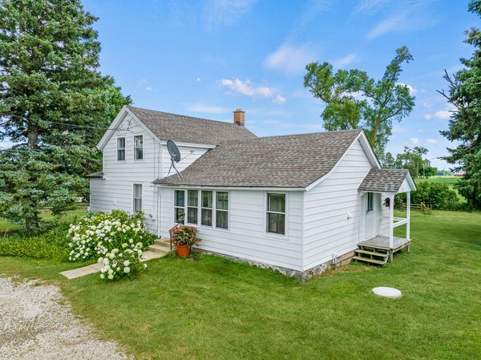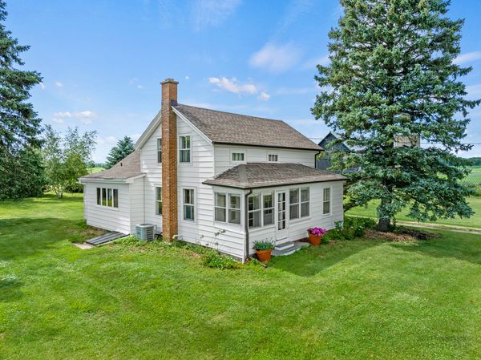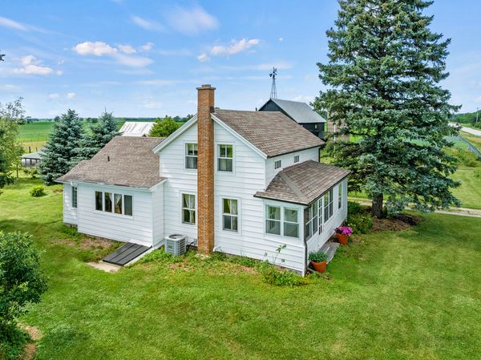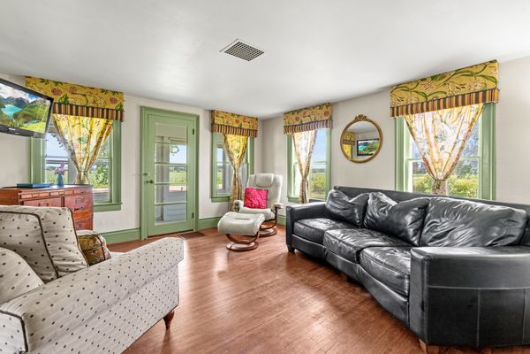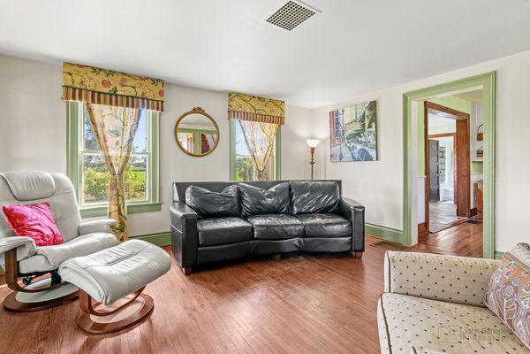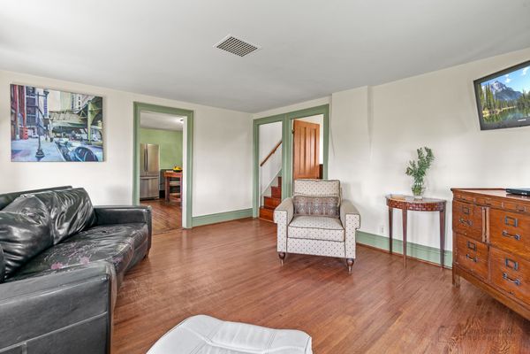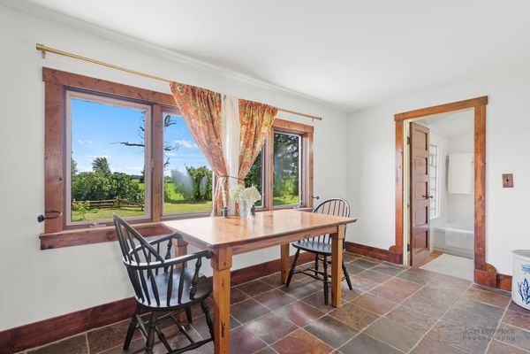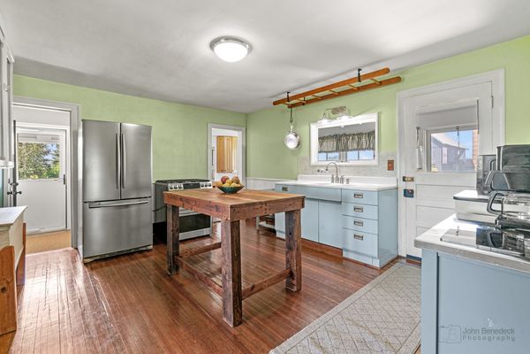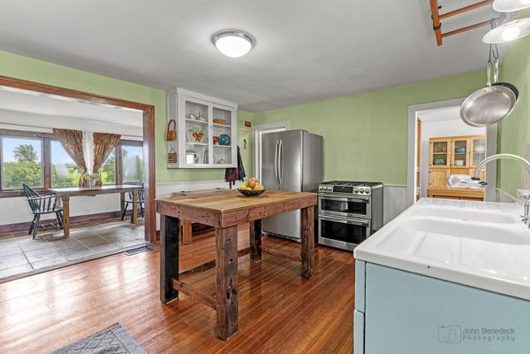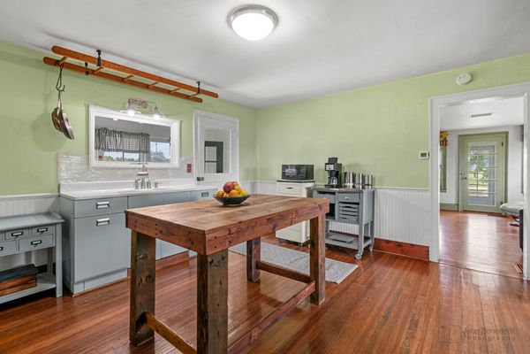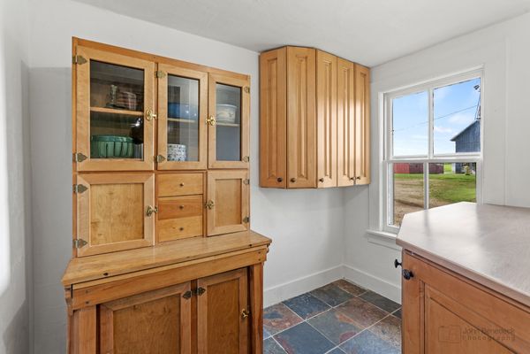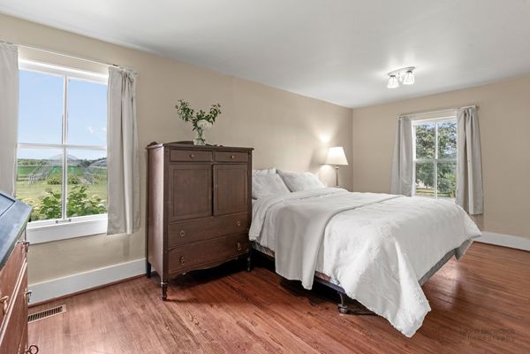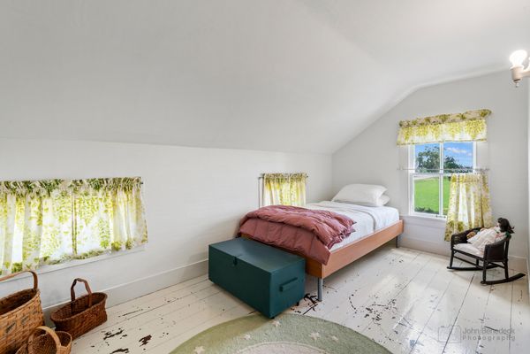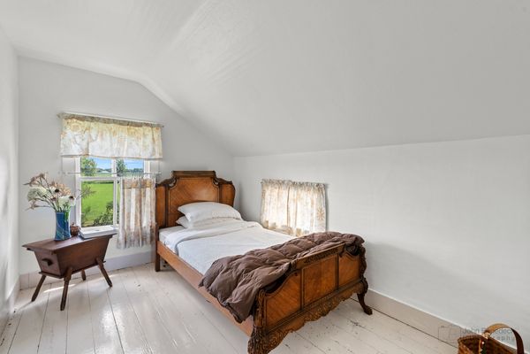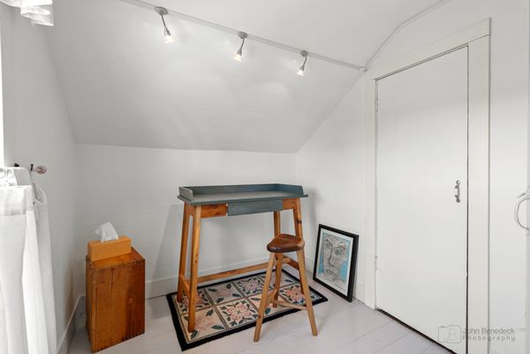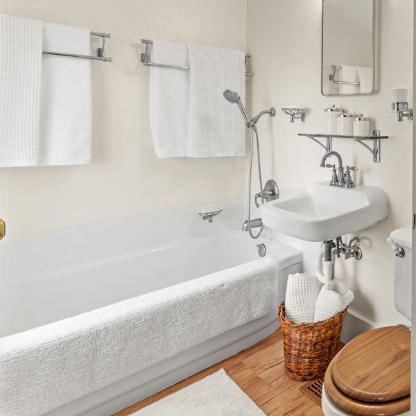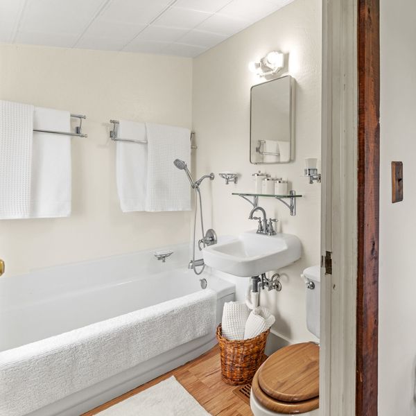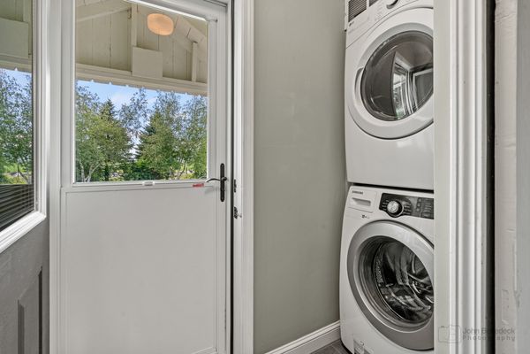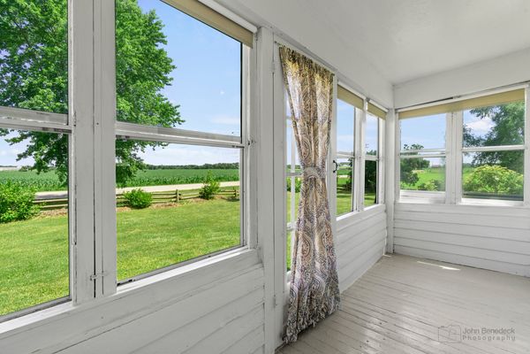2719 Franklinville Road
Woodstock, IL
60098
About this home
This is the perfect peaceful, all natural, country farmette you will want to make your home!!! Classic farmhouse from the 1850's has been lovingly preserved with original architecture, yet features updated and modernized comforts for today's living. Main floor primary bedroom and laundry is perfect for those who don't want to do stairs. 2 enclosed porches are perfect for bug free days/nights with your coffee or favorite book. Whether you prefer to live in a private tranquil rural setting or to generate income as a farm (or both), this property is perfect!!! The thoughtful layout is suitable for living a self-sustaining lifestyle with all your chickens, goats, sheep, horses etc. right on the premises, while enjoying all the fruits of its well established perennial berries, vegetables and nuts (think permaculture)!!! This is currently a working farmette (Grace Farm Studios) generating income for over 20 years selling asparagus, raspberries, gooseberries, honeyberries, bush cherries, service berries, aronia berries, hazelnuts, teas, jams/jellies etc., but more importantly it is a wonderful place to live!!! Highlights include mature trees, flowers, open spaces, and all the outbuildings which have been updated and maintained impeccably. There is a 2 story frame 90' x 30' barn with a 30' x 30' heated artist studio (lots of natural light), a 29' x 29' custom heated wood working shop (both on the main level and insulated), plus an expansive 90'x30' 2nd floor that has hosted the largest of gatherings. There is a beautifully renovated 19' x 17' building with gorgeous interior that includes a loft, cathedral ceiling, wood burning stove (Waterford), gas cooking stove and ceiling fan, a restored pump house, a 29' x 11' chicken house/garden shed with attached chicken run, a 56' x 14' equipment building w/concrete floor, another 50' x 16' equipment building w/a dirt floor, a 28' x 16' building with a dirt floor that would make a great garage, a 30' x 15' stable plus a 21' x 15' main floor haymow that will easily hold 150 bales of hay, and a 28' x 7' foaling shed...WOW!!! Sellers are even leaving all the 4 high tunnels and 2 mini tunnels all with covers and screening to protect your crops. As you can see this is quite the property with a rich history that offers so much!!! Call today...you will be amazed!!!
