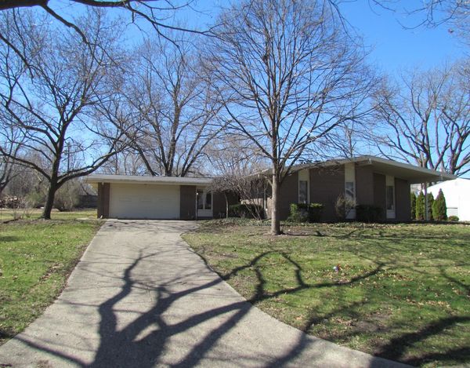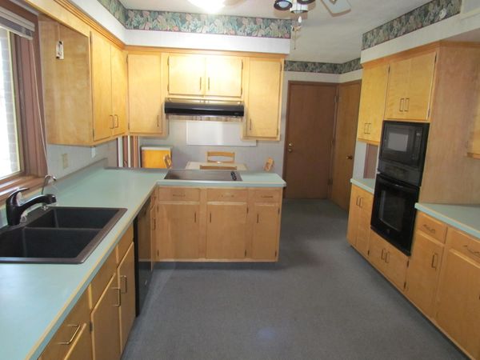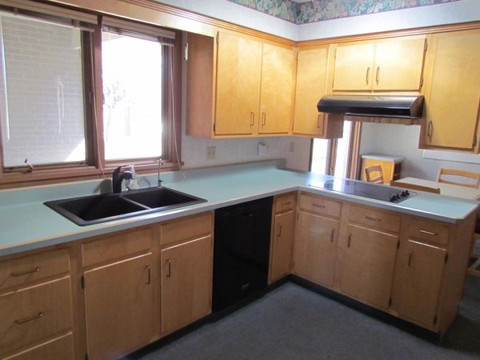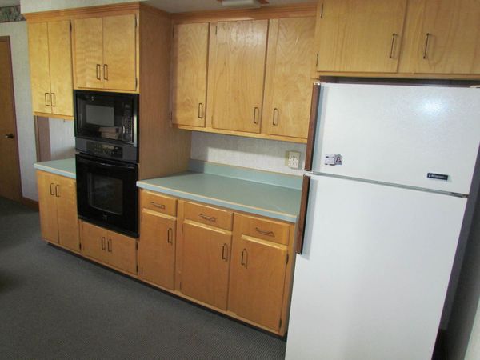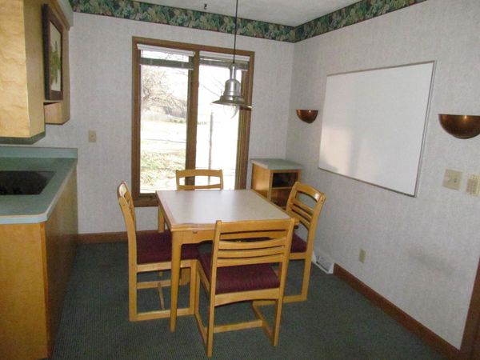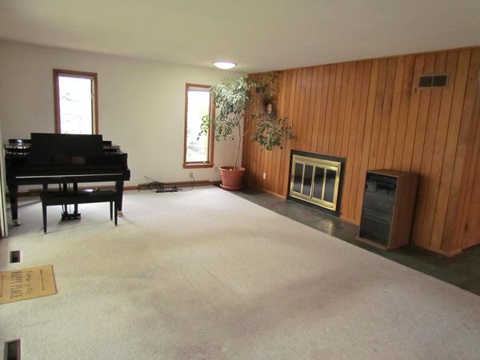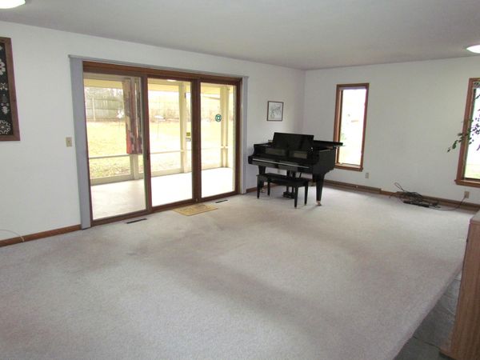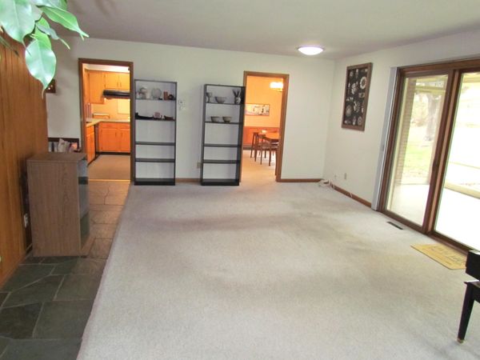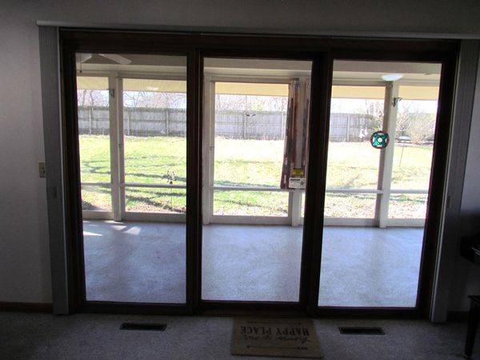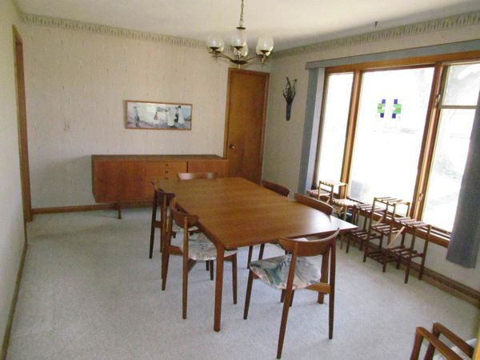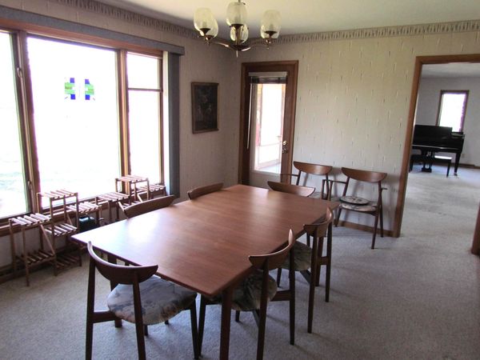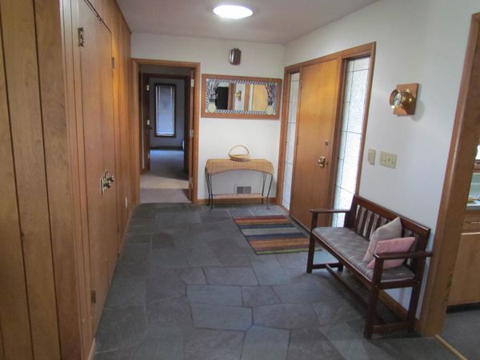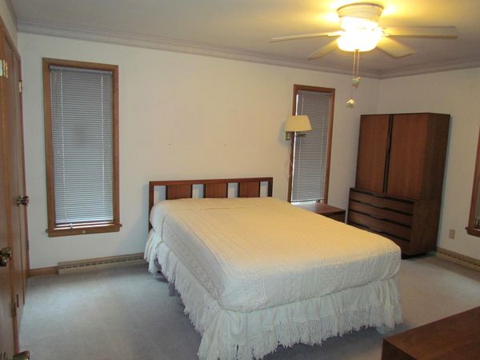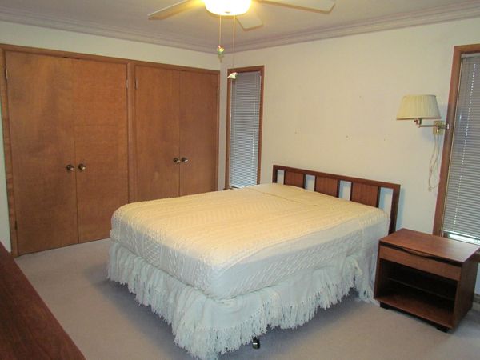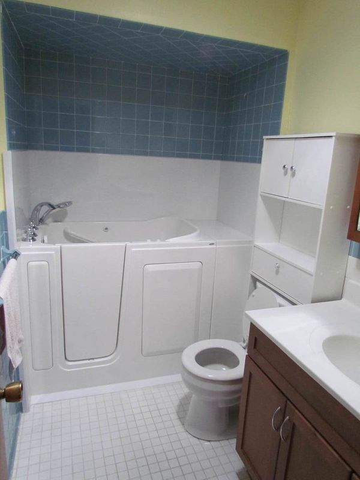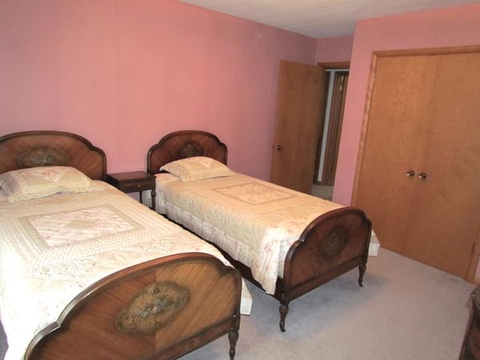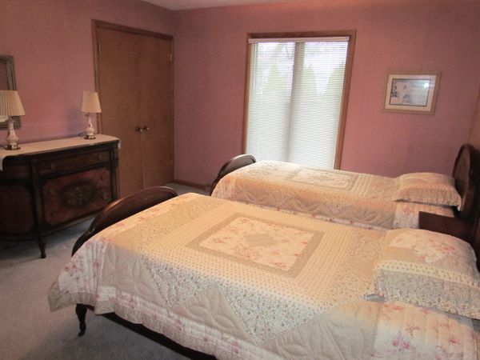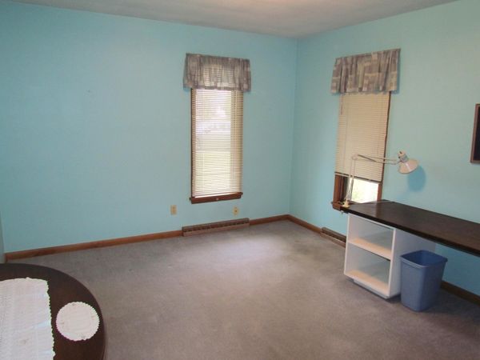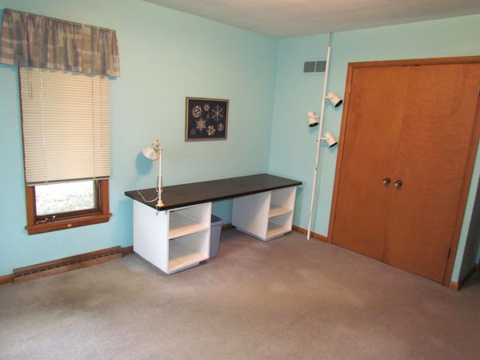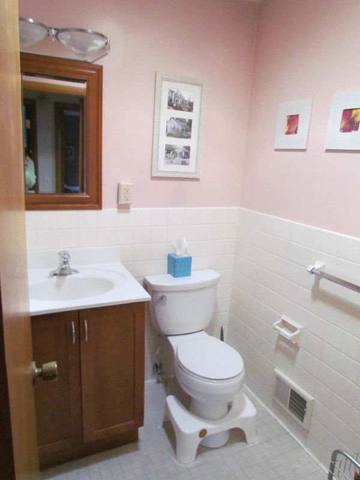2718 Country Club Terrace
Rockford, IL
61103
About this home
The home you have been looking for! Beautiful brick ranch on a quiet dead-end street. Same owner for 28 years! A lovely slate entryway welcomes you & opens up into the generous living area complete with gas fireplace and lots of natural light from the windows, solar tubes, & 3 pane wide glass door. The kitchen includes ample cabinetry, electric cooktop, dishwasher, wall oven, & built in microwave. Another solar light brightens the space. There is dining space in the kitchen as well as in the formal dining room with a lovely picture window overlooking the backyard. There are 3 bedrooms & 2 full baths. The primary bedroom has double closets & a private ensuite with walk in tub. In the basement you will find 2 finished areas plus a wood burning fireplace. Nice space for a rec room, office, or workout area. The attached screened porch has a concrete coated floor & is a great place to enjoy the fresh air! A privacy fence lines the rear of the backyard making for a peaceful view. Don't miss it! See it today!
