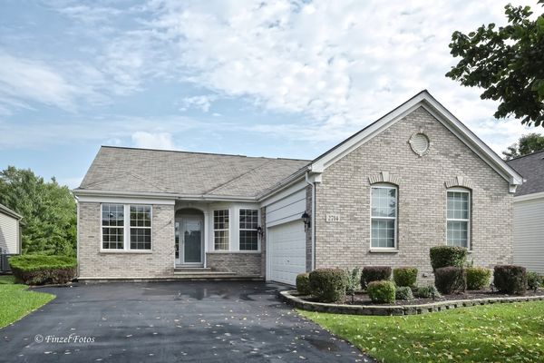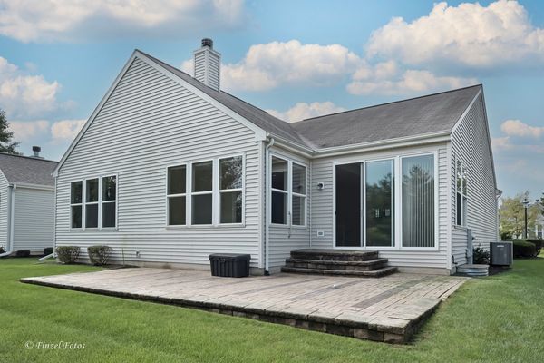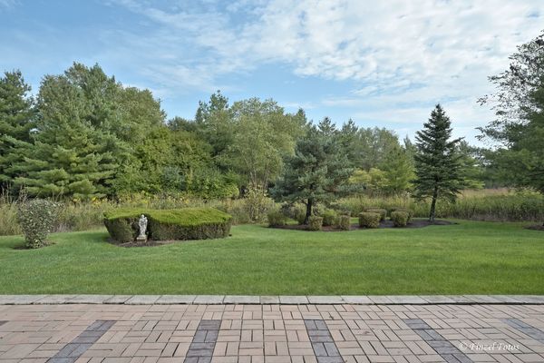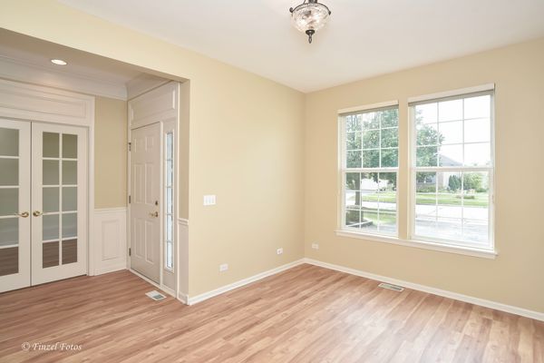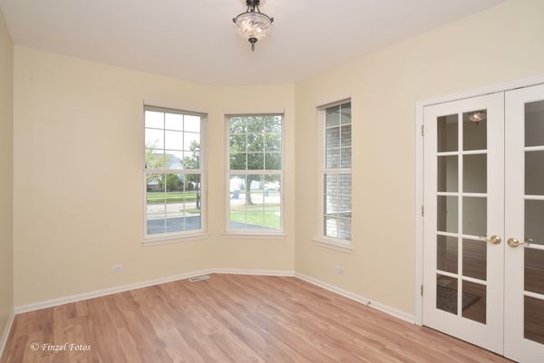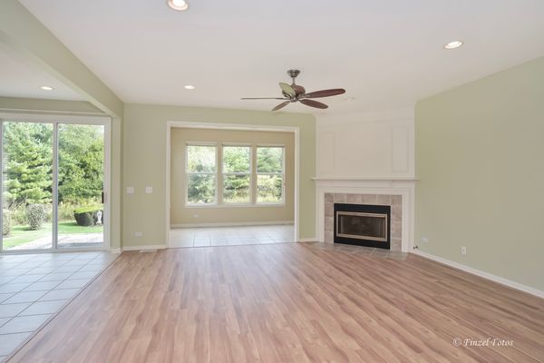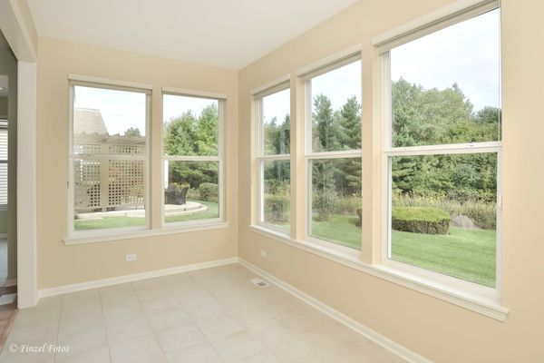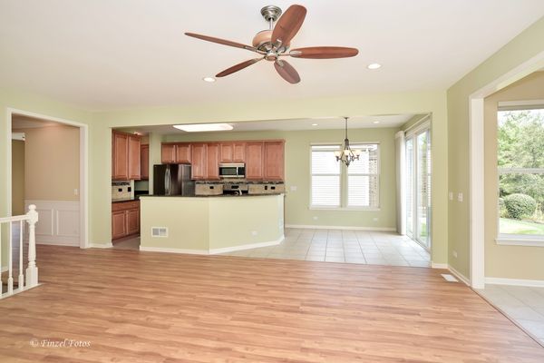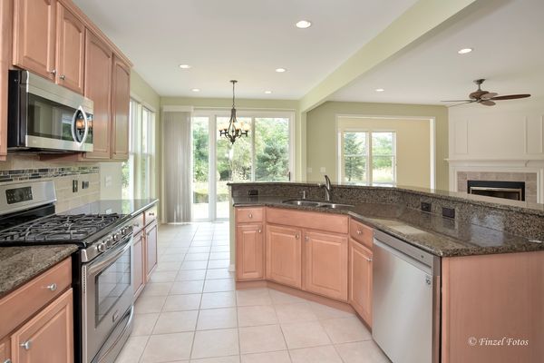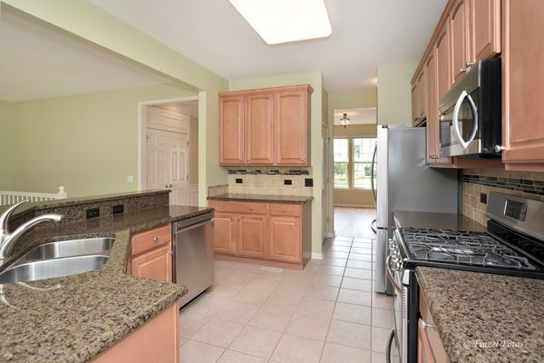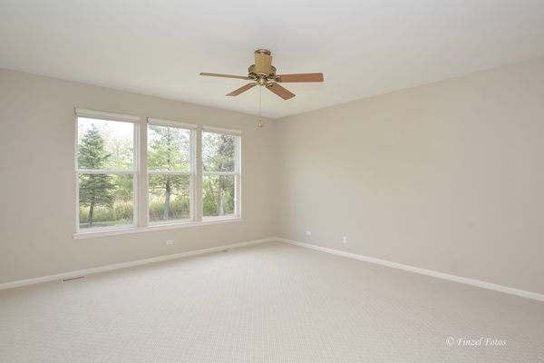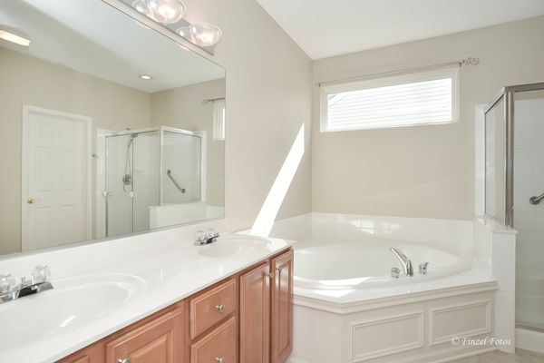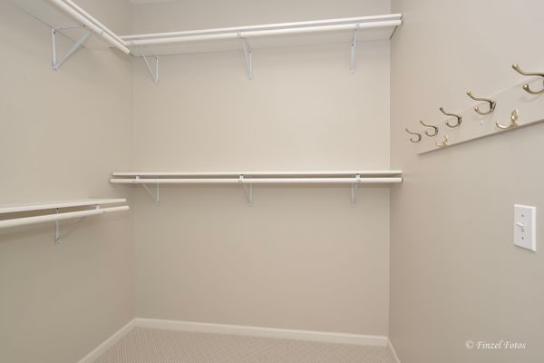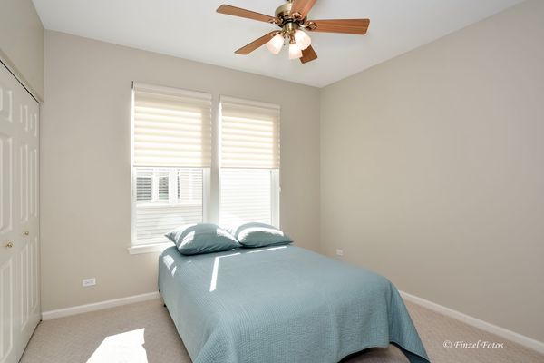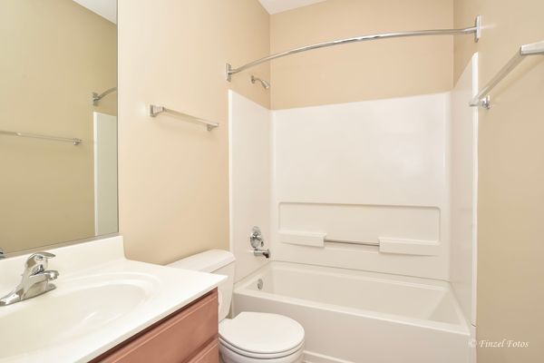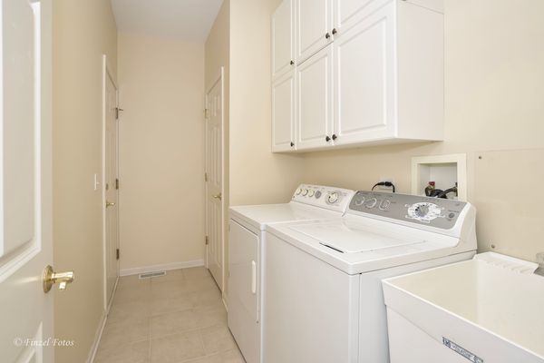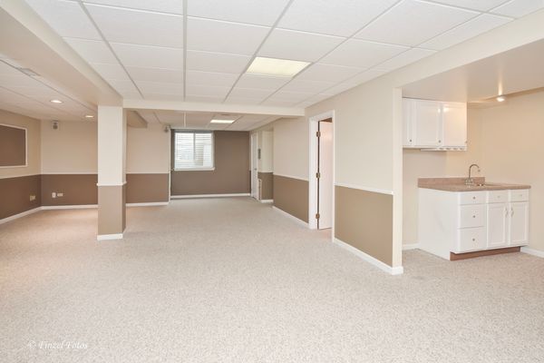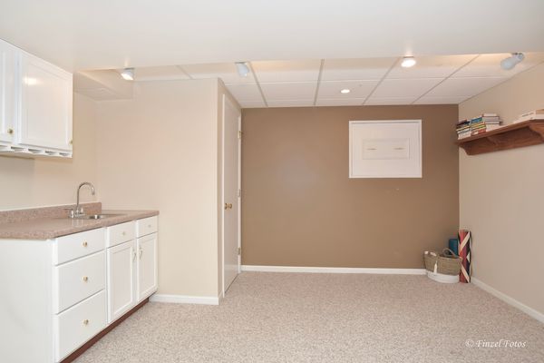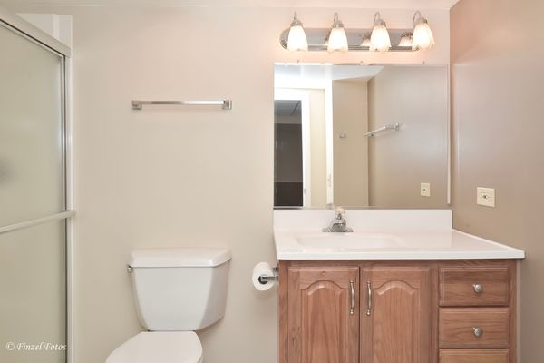2714 Wessex Drive
West Dundee, IL
60118
About this home
PRISTINE RANCH in tranquil Carrington Reserve! Gorgeous open floorplan features 42" cabinets, crown molding & granite countertops, corner fireplace in living room and new luxury plank vinyl flooring! Enjoy beautiful views of the yard, walking path & community landscape from the rear sunroom & paver patio! The kitchen has new stainless appliances, butler's pantry & walk-in closet pantry! Primary BR suite features luxury bath w/double vanity, tub, separate shower & walk-in closet. If you work virtually from home, the 1st floor den w/French doors might just suit you perfectly! It too has new luxury plank flooring, as does the dining room! Both bedrooms and closets have brand new carpeting and the entire first floor interior has been freshly painted... even the garage! The finished basement offers a great place to relax and/or entertain with rec room, game area, kitchenette w/wet bar & 3rd full bath! Pack your seasonal items away in the storage rooms or large concrete crawl space. The new furnace & A/C installed in December, 2022 will keep you comfortable year-round! A new sump pump was installed in 2023. You'll appreciate the attractive covered brick paver entry w/handrail during the winter months when the footing of your valued guests might otherwise be less steady! Check out the low maintenance lifestyle afforded by this exceptional offering!
