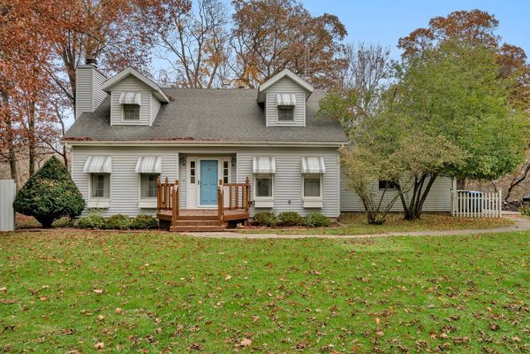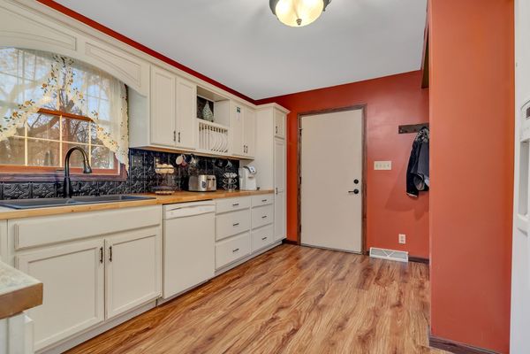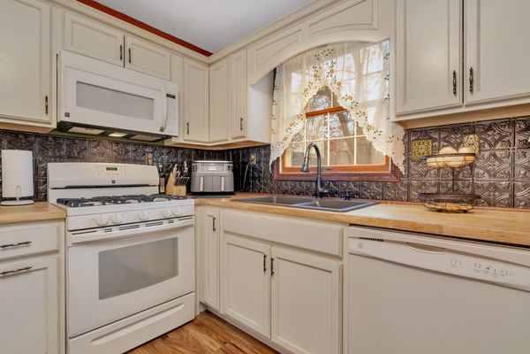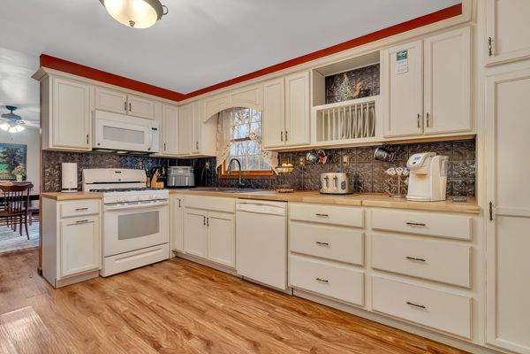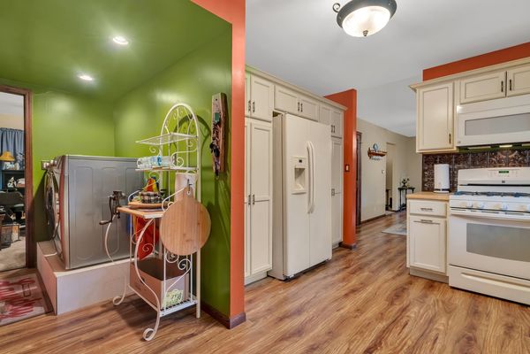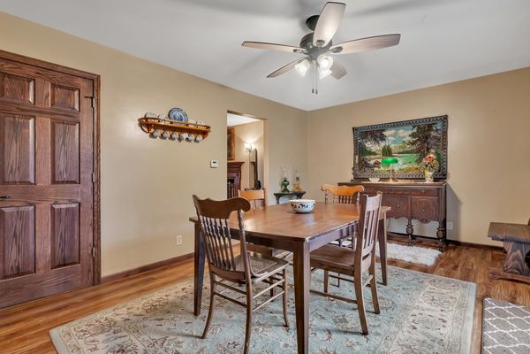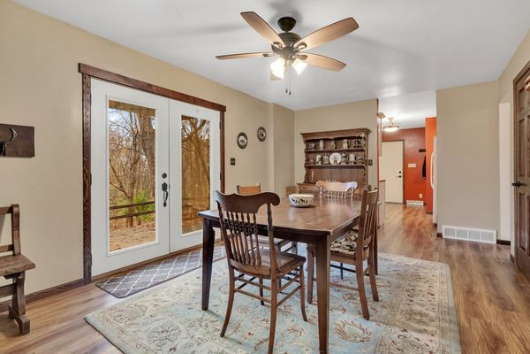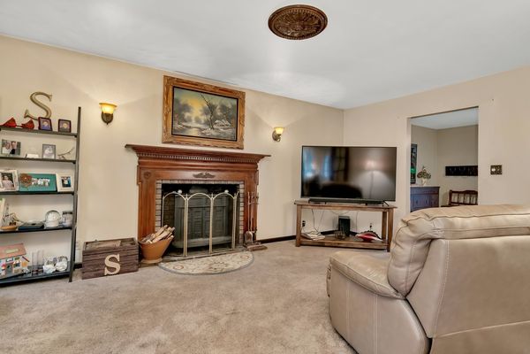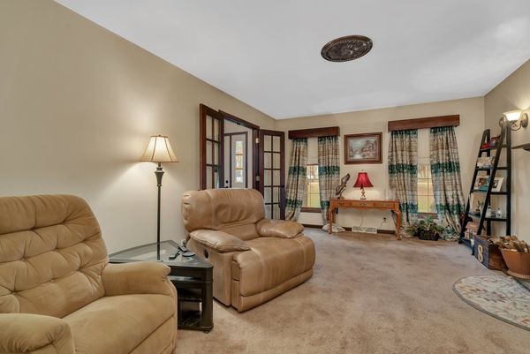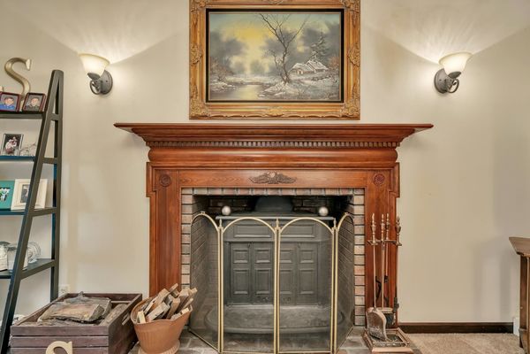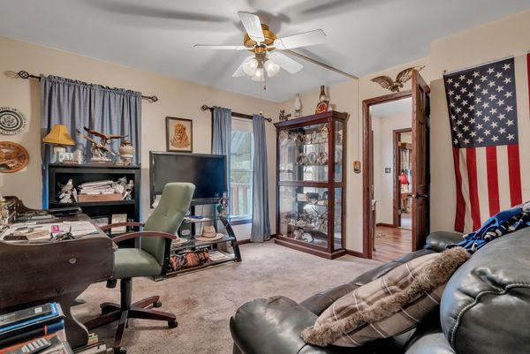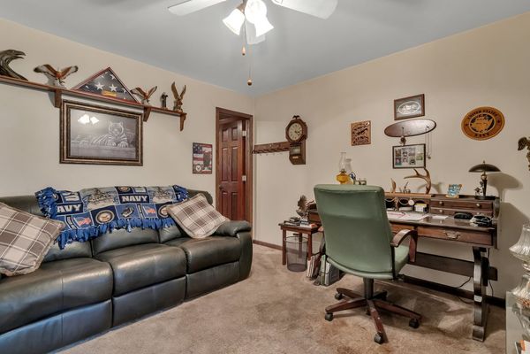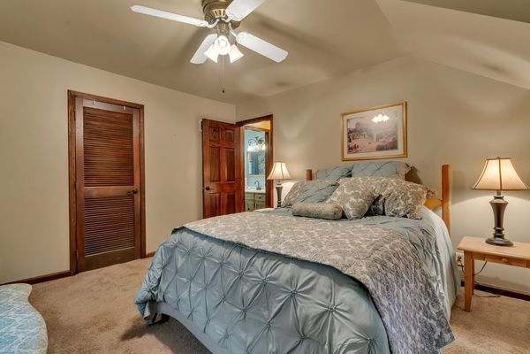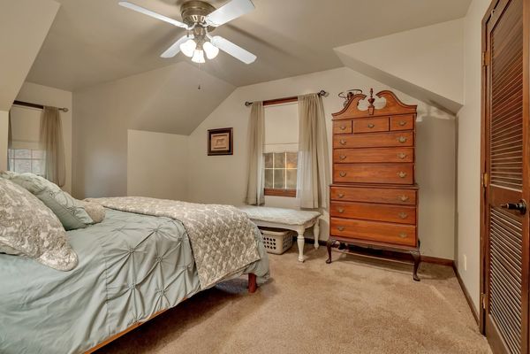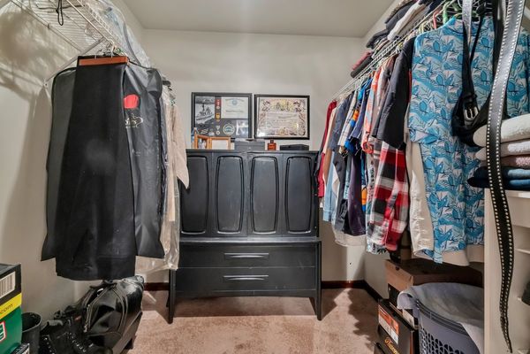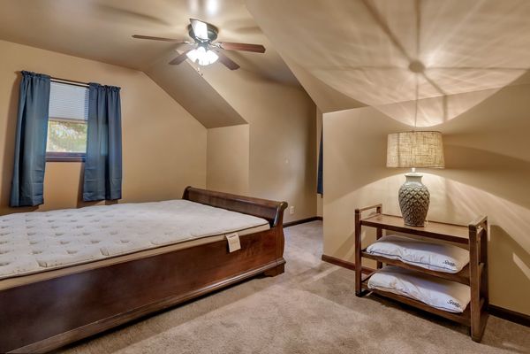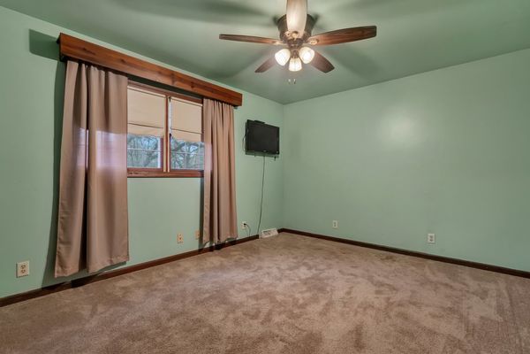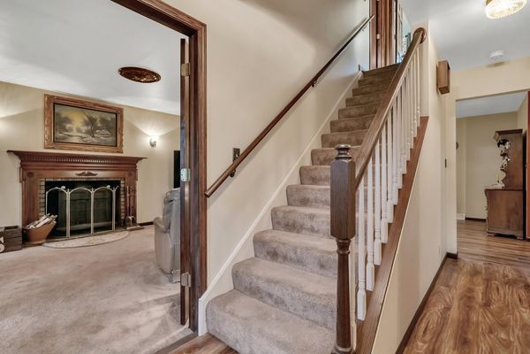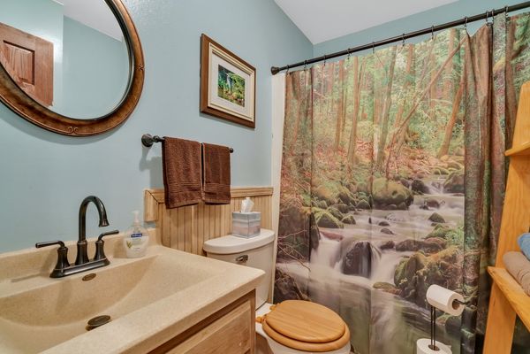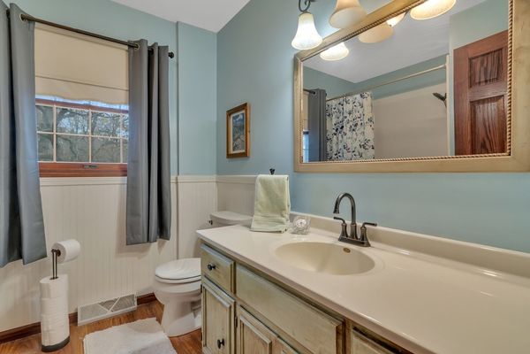2713 N 3853rd Road
Sheridan, IL
60551
About this home
***Multiple offers received Highest and best by 11/13/23 at 10 am*** This 3 bedroom, 2 full bath cape cod is situated on a scenic lot! It backs up to a heavily wooded ravine with a little creek running thru it! This 1700 sq ft home is in need of some TLC. The kitchen has newer (2017) Thomasville soft close cabinets, butcher block counters & plenty of storage. All appliances will stay. The dining room offers french doors to the patio, along with gorgeous views of the woods! Enjoy the wood burning fire place in the living room on those chilly nights. there is a den/office, a full bath, & laundry finishing off the main floor. Upstairs are 3 nice size bedrooms and another full bath. The master has a walk in closet. The basement is studded out for some rooms so you can add your own touches! There is also a 2nd laundry in the basement. Out side you will find a storage room along the garage. The attached 2 car garage is insulated. There is an additional 1 car detached garage which the owner has made into a cabin like man cave. There is even a wood burning stove & bar. This home has a radon system in place. There is a GIS map for you to see the bounderies in the pictures and uploaded for you in additional information to print. Furnace 2015, CA 2017, Softner 2019, Well head under rock by drive. Septic lid & field run in the front yard on the North side.
