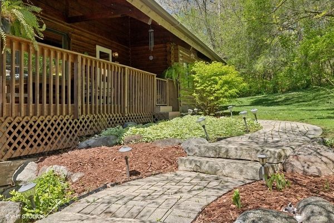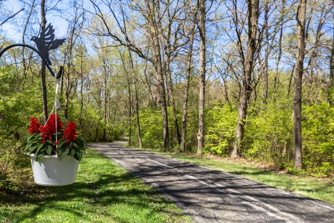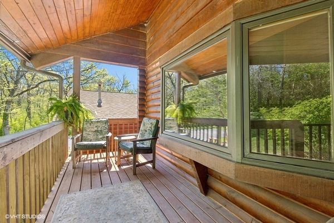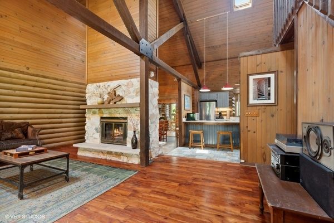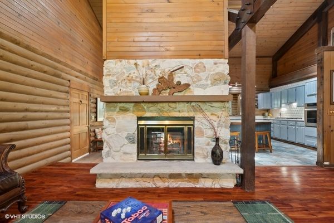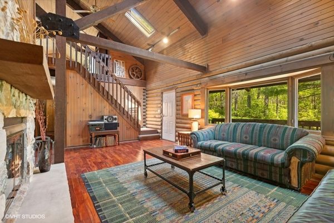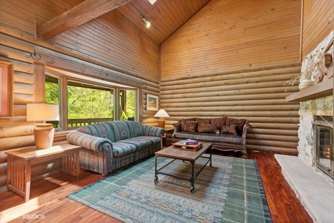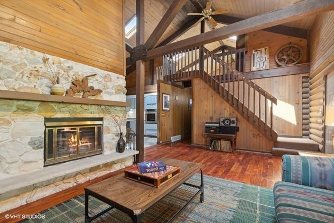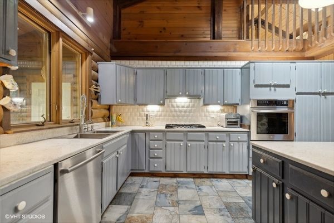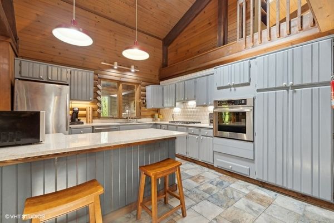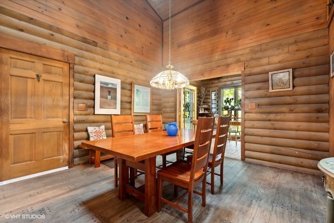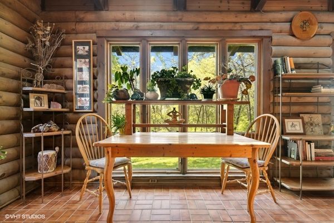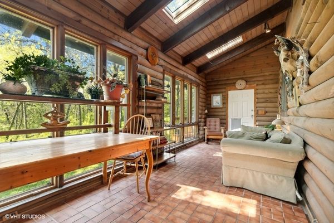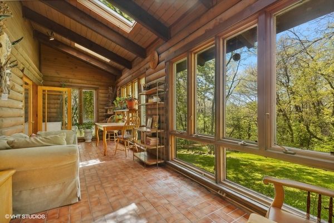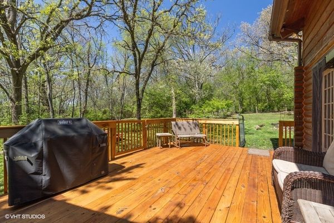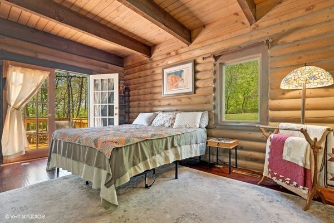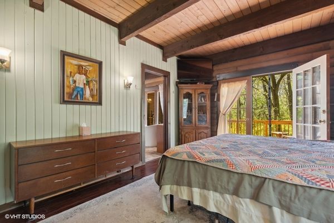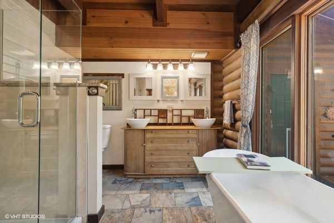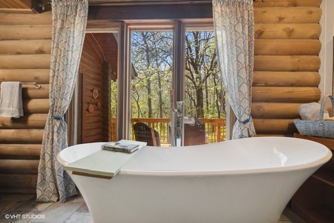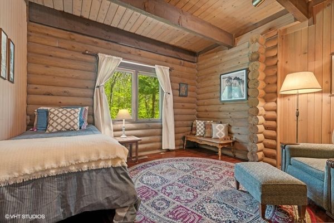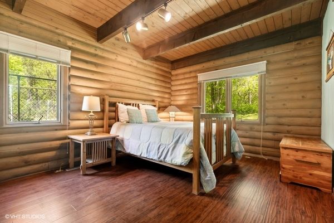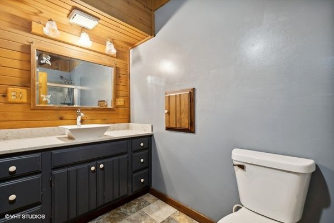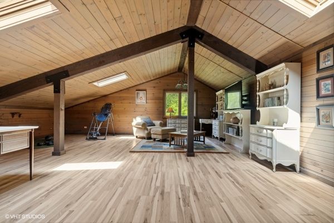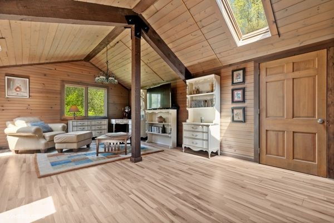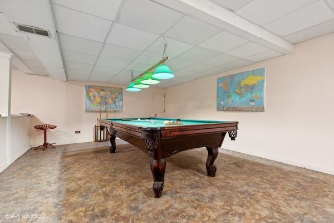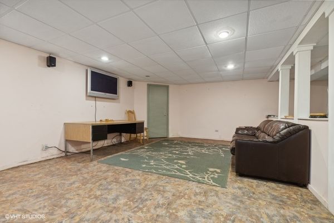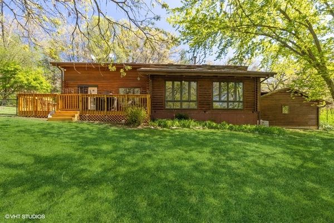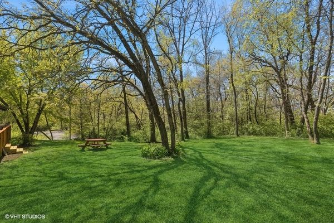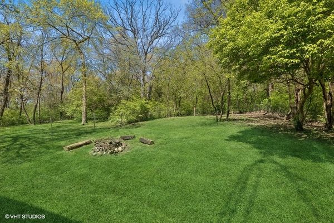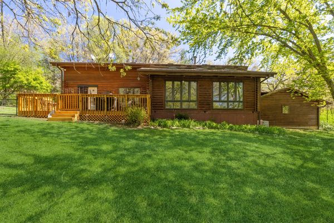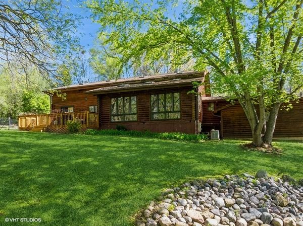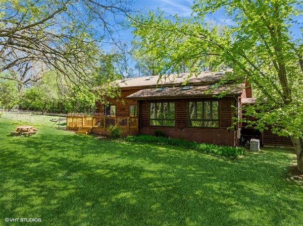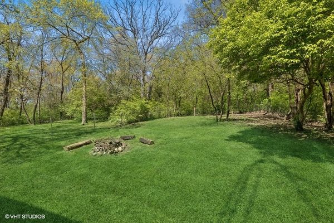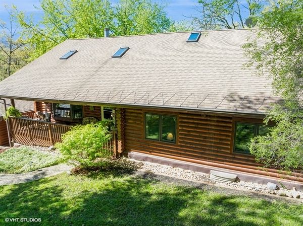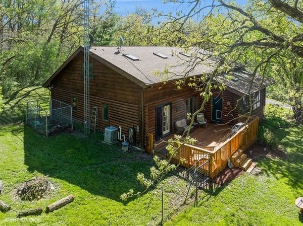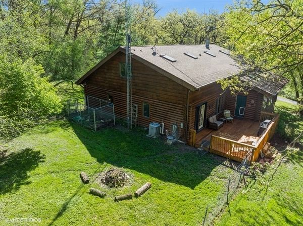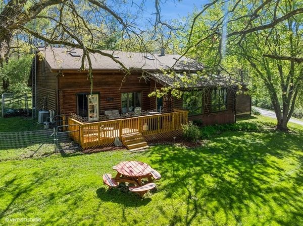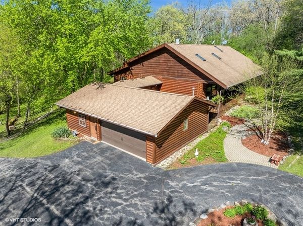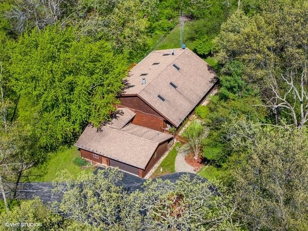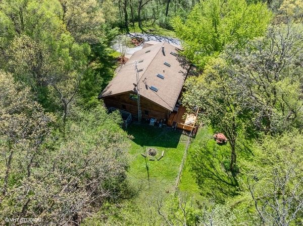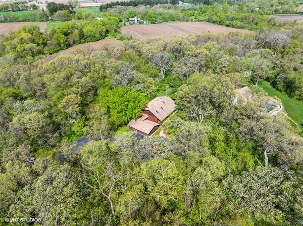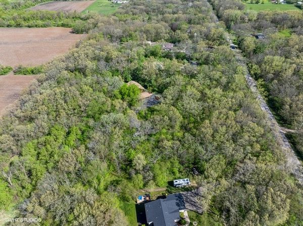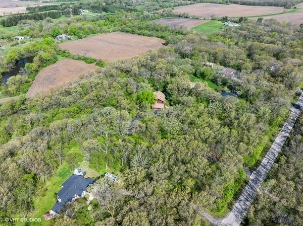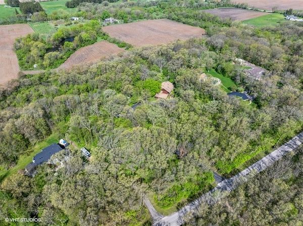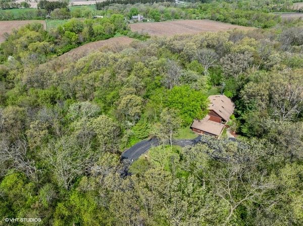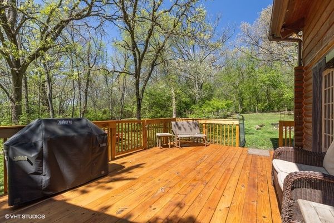2713 Dunham Woods Road
Harvard, IL
60033
About this home
Dunham Woods Home - Escape to your own paradise with this enchanting log cabin home nestled on 4.83 acres of tranquil woodlands. Embrace the serenity of nature as you meander down the private road entrance, leading you to this picturesque residence. This stunning 3-bedroom, 2-bathroom log cabin boasts breathtaking vaulted ceilings illuminated by skylights, inviting natural light to dance throughout the space's interior, creating an airy ambiance. Step inside the expansive living area with vistas of the surrounding landscape, and envision yourself cozied up by the fireplace on chilly evenings or simply basking in the warmth of the wood accents that envelop you. Entertain with ease in the updated kitchen featuring stainless steel appliances and ample counter space for meal preparation. Enjoy your morning coffee or evening cocktails on one of two large porches, overlooking the peaceful wooded surroundings. Retreat to the comfort of three bedrooms, including a luxurious master suite complete with a double vanity, stand-alone tub, and separate shower. Need more space? The large loft offers endless possibilities-a tranquil retreat, creative workspace, or virtual entertaining environment. Downstairs, the partially finished full basement beckons with a pool table and additional room for recreation or storage. Plus, the heated 2.5-car garage boasts a convenient work area for tinkering or DIY projects. Picture yourself driving into your driveway greeted by the gentle babbling of the creek bed, rolling hills, and lush landscape. This is more than just a home. It's a retreat, a sanctuary, and a haven for making memories. With shopping just a short drive away, convenience meets countryside living in this idyllic retreat. Don't miss your chance to make this log cabin oasis your forever home. Welcome to your slice of paradise-WELCOME HOME!
