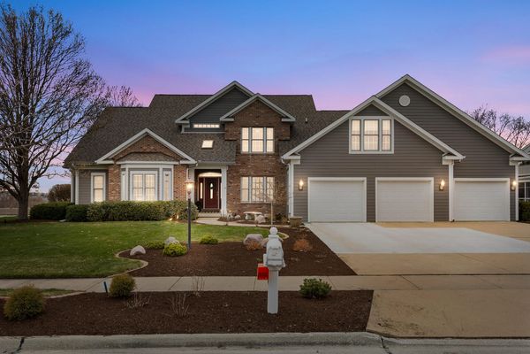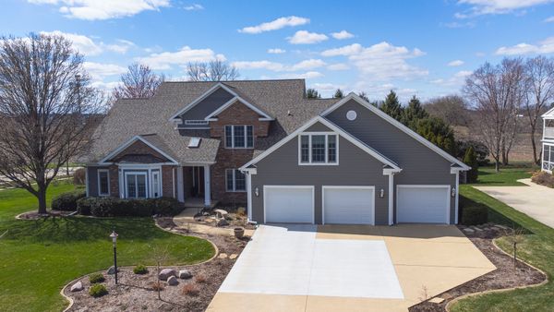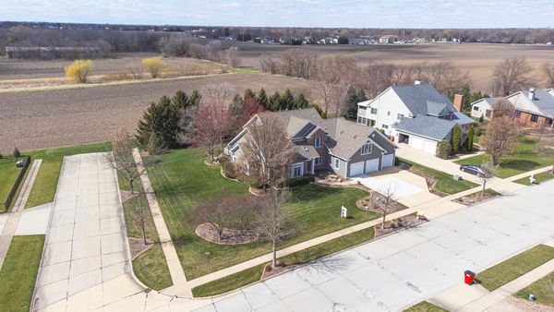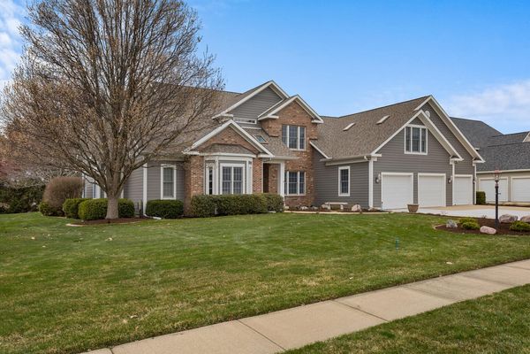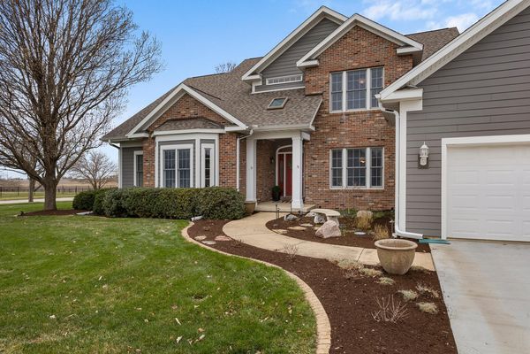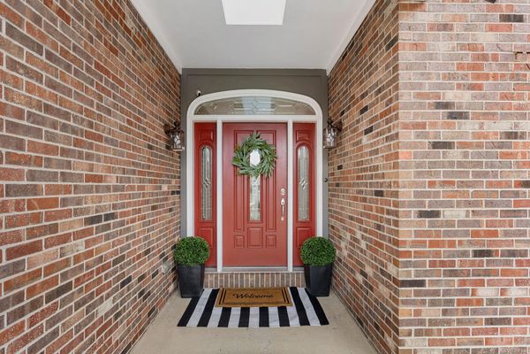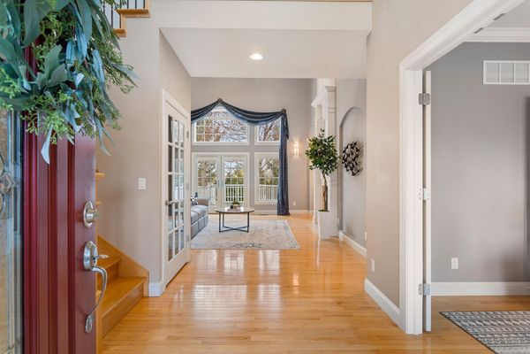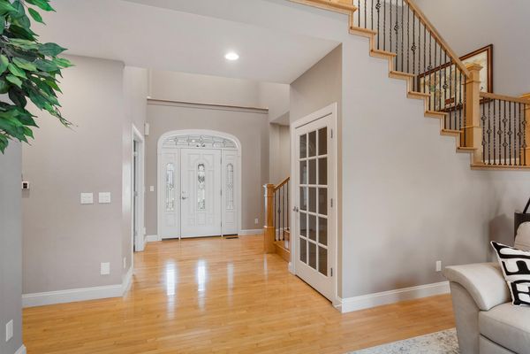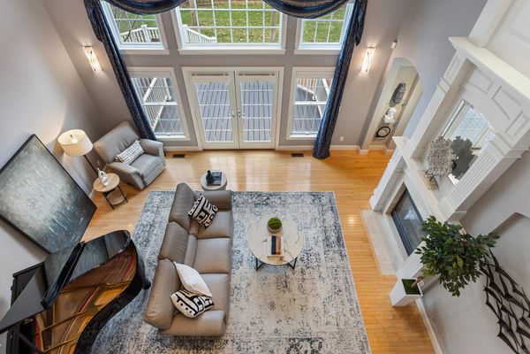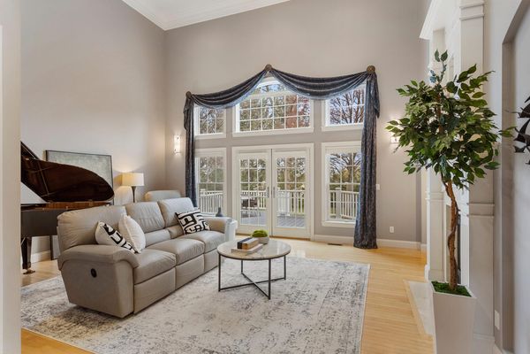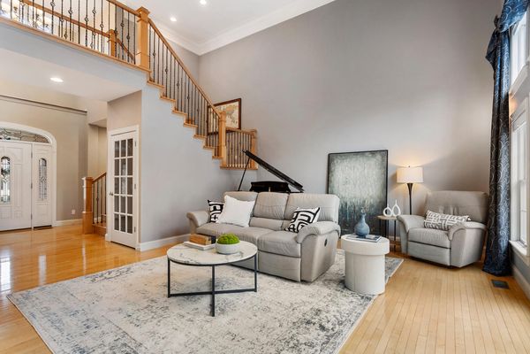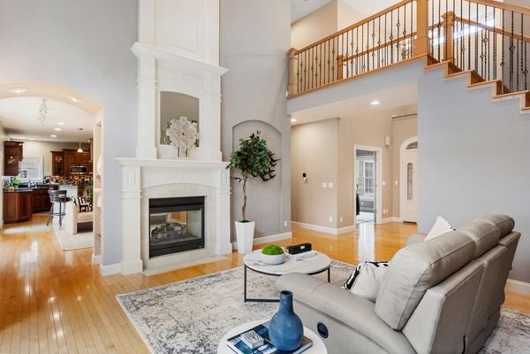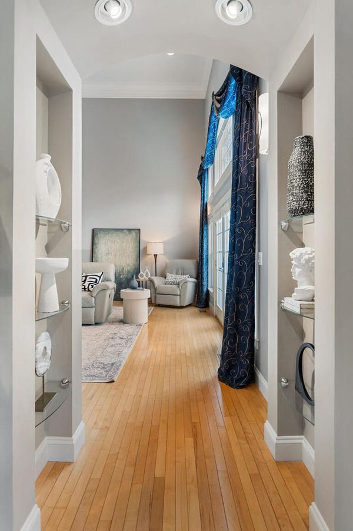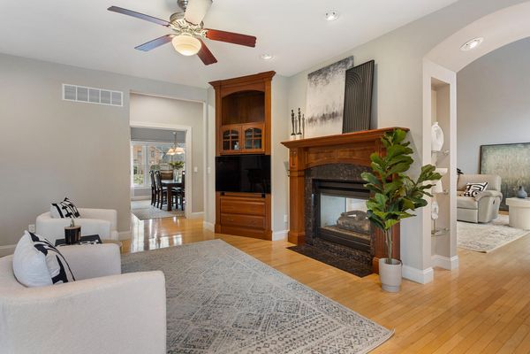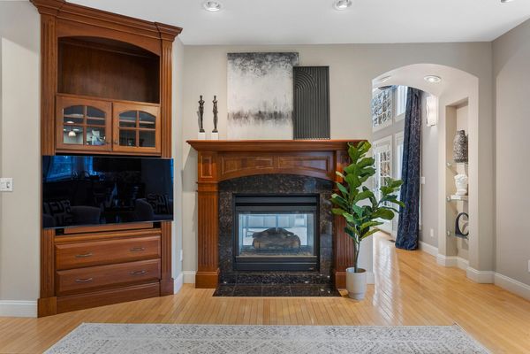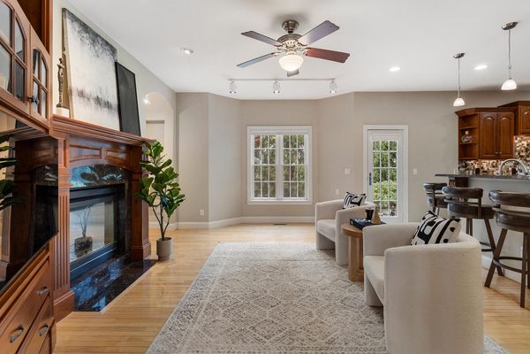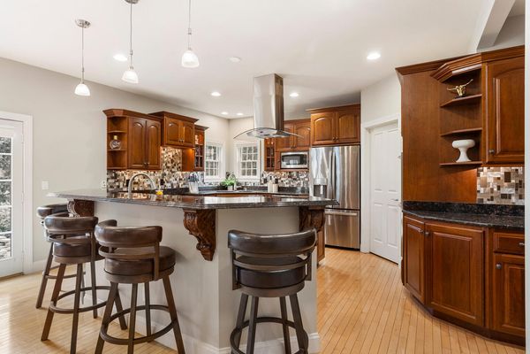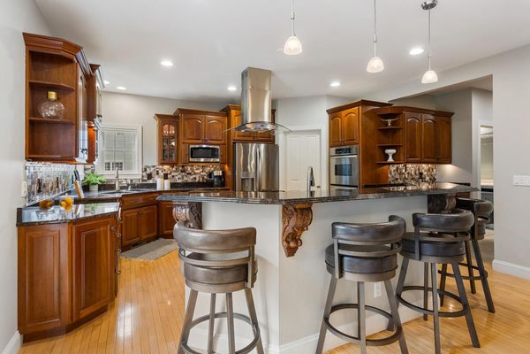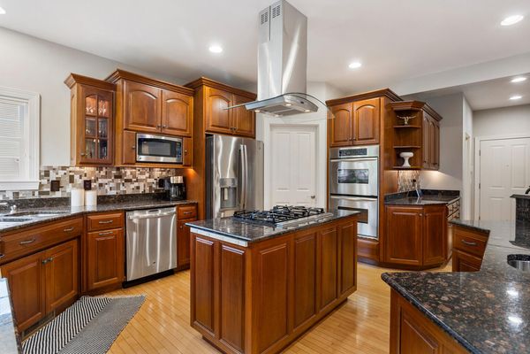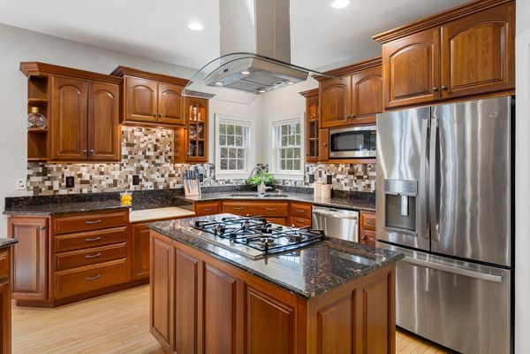2711 Windward Boulevard
Champaign, IL
61821
About this home
One owner Stunner! This home truly has it all: space, style, quality craftsmanship, privacy and more. Every detail reflects elegance & comfort and has been lovingly maintained. Perfectly positioned on an extra large corner lot (over 1/2 acre) and tucked away in the highly sought after Devonshire South neighborhood. Mature trees and beautiful curb appeal welcome you as you enter this gorgeous home. Discover a sanctuary of sophistication, where soaring ceilings and a magnificent wall of windows invite natural light to dance across the hardwood flooring, creating an ambiance of warmth and serenity. This home offers an incredible floor plan with a variety of living spaces, seamlessly blending form and function. Entertain guests in style in the expansive living area, complete with a double-sided fireplace, perfect for cozy evenings with loved ones. The heart of this home is the great room with a gourmet kitchen boasting beautiful appliances, custom cherry cabinetry with pull-outs, under cabinet lighting, granite countertops, double island, bread kneading area, walk-in pantry, inspiring culinary creativity at every turn! Highly desirable 1st Floor primary bedroom with beautiful custom mantle and fireplace and ensuite bathroom with heated tile flooring, separate whirlpool tub, walk-in closets. Adjacent to the primary bedroom is a stunning office with floor to ceiling custom cherry built-in bookshelves and matching desk. With attention to detail evident at every corner, this home is filled with upgrades that elevate the living experience. Upstairs offers 3 bedrooms with an awesome bonus room. The finished basement is an entertainer's dream! With pool table, game table, foosball, dart board and a full kitchen, it's the perfect party spot for friends and family. The basement also provides a 5th bedroom/craft room and 2 storage rooms. Outside discover a private oasis, where lush landscaping and outdoor living spaces beckon you to relax and unwind. Enjoy al fresco dining on the paver patio or Trex deck, or retreat to the peaceful solitude of the meticulously landscaped garden highlighted by a beautiful waterfall feature. Lawn irrigation system with smart home controls, smart wired landscape lighting, Anderson windows & doors, Blindman window treatments throughout, and a 14kw natural gas generator with automatic transfer switch, are just a few of the extensive upgrades this home provides. An oversized 3 car garage offers able space and storage with plenty of parking. Convenient access to amenities such as shopping, dining, and grocery, this home offers the perfect blend of luxury, comfort, and convenience. Don't miss your chance to be the 2nd owner of this exceptional home - schedule your private tour today!
