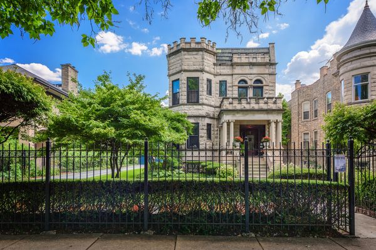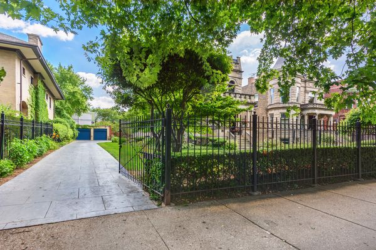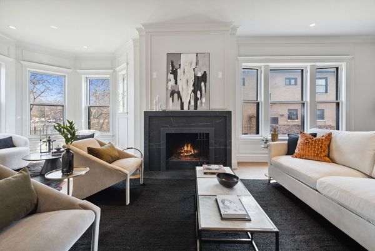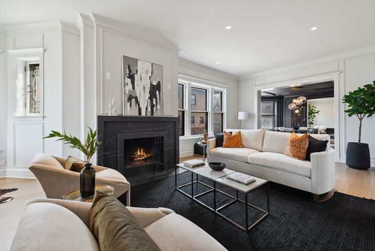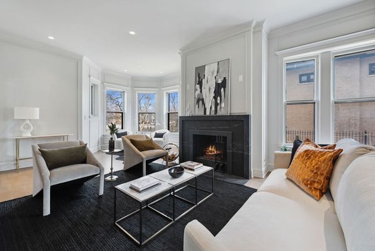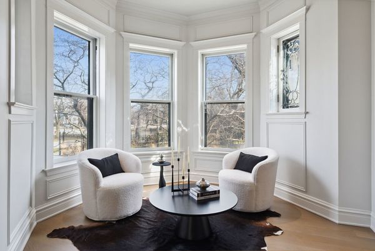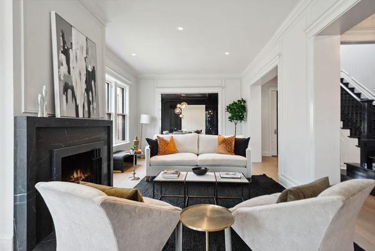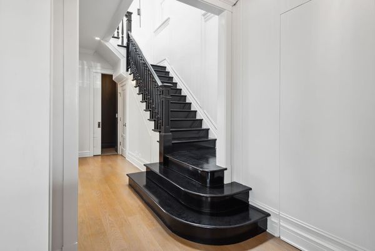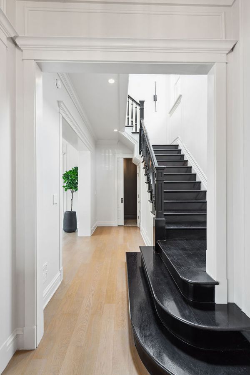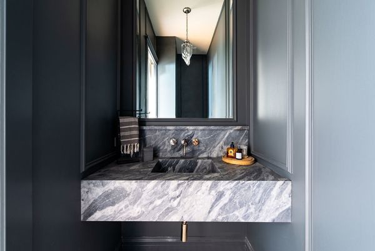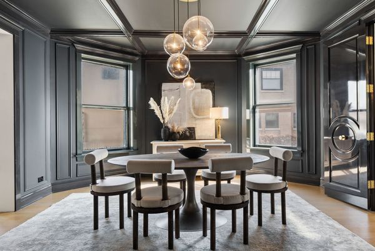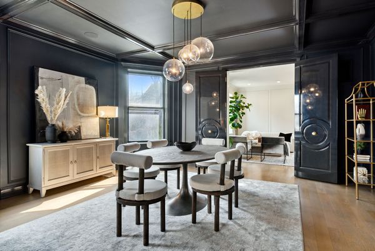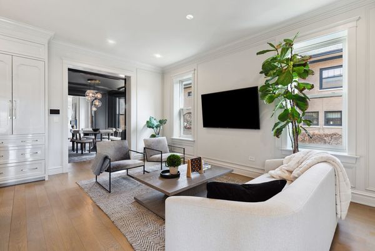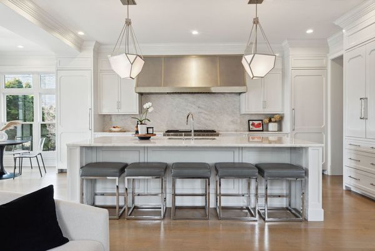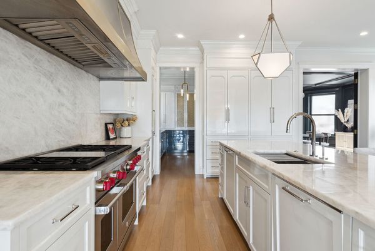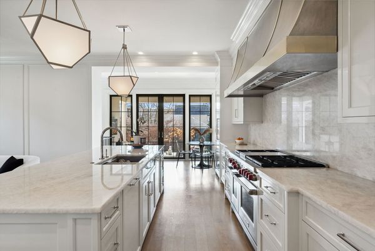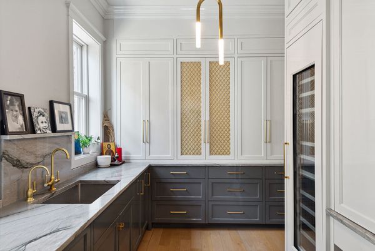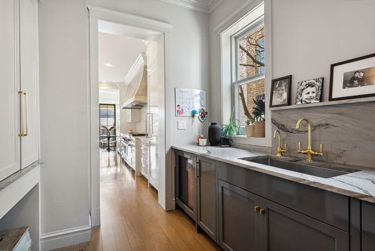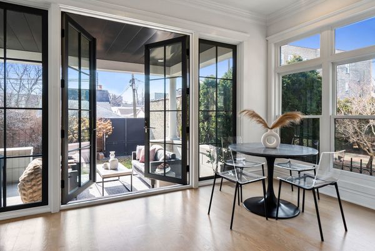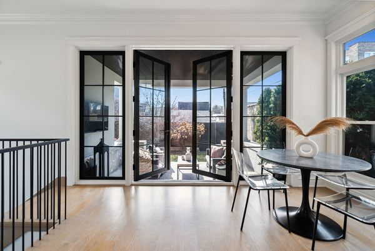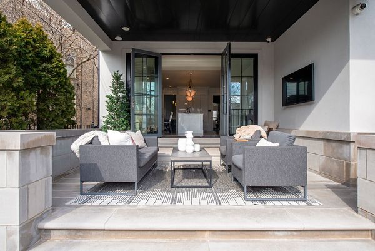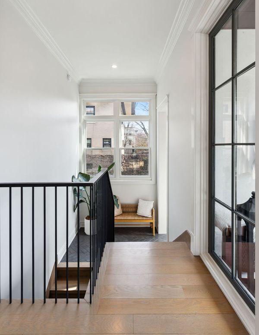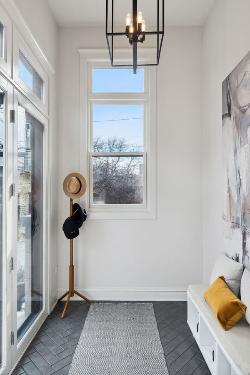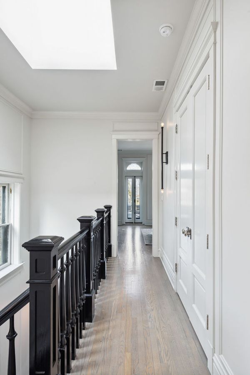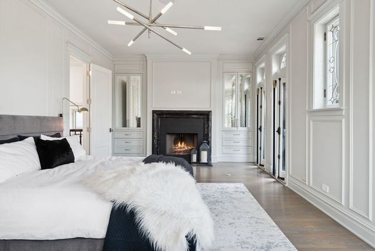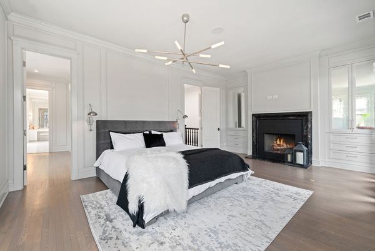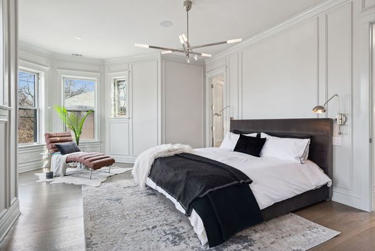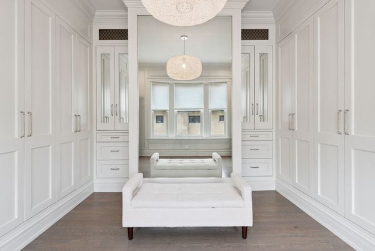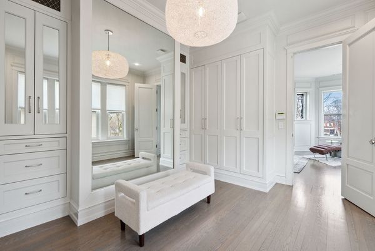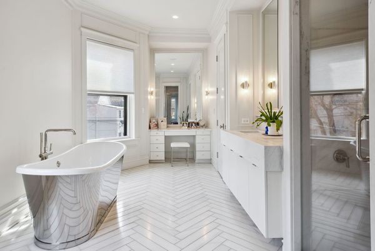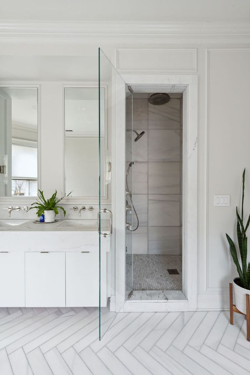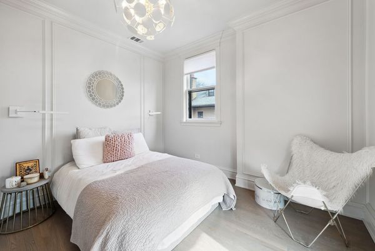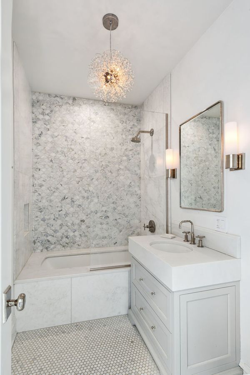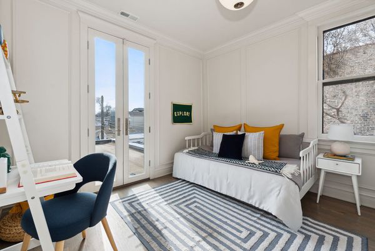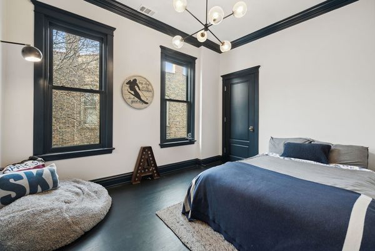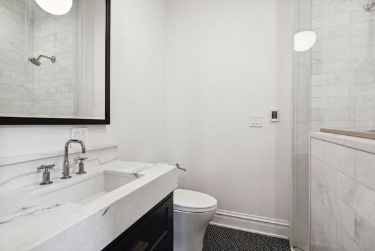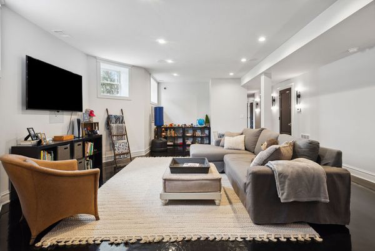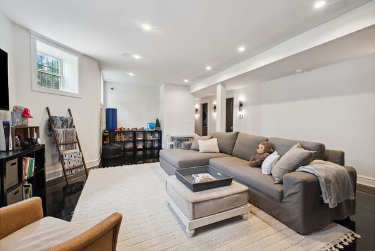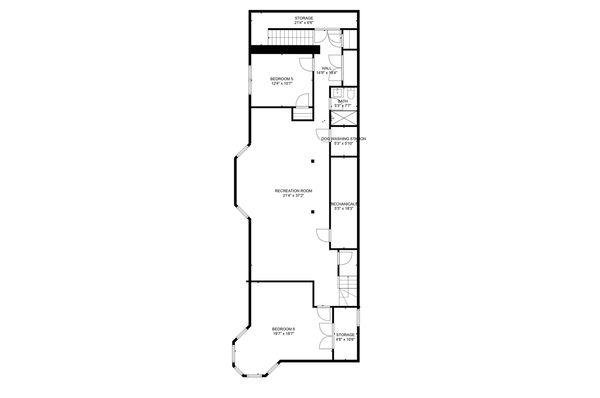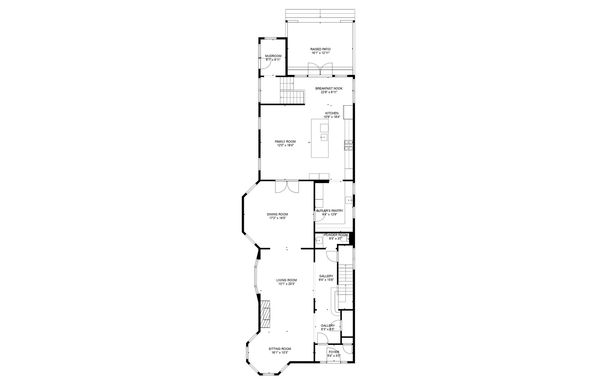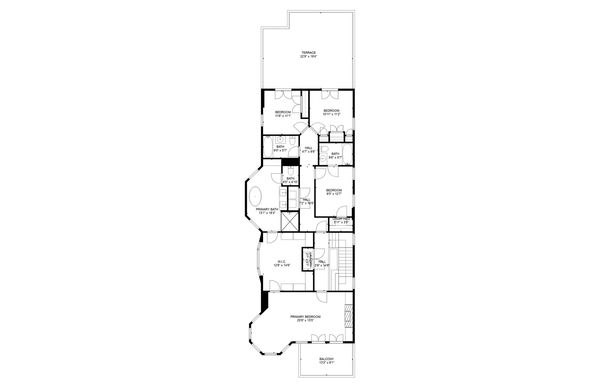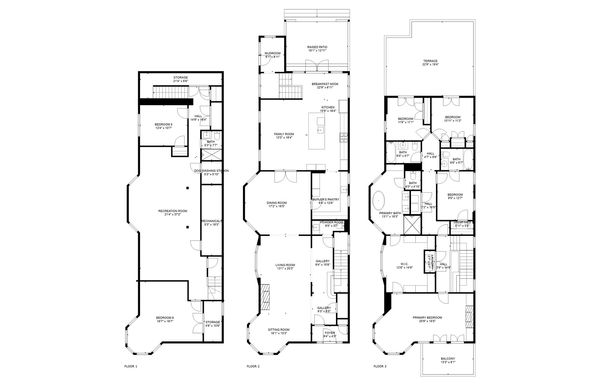2711 W Logan Boulevard
Chicago, IL
60647
About this home
2711 Logan is a stately greystone on Historic Logan Boulevard. Enjoy your own private oasis in the city on this 1/4 acre, 62x166 lot. The exterior is complete with a wrought iron fence and heated side driveway, accessed from the boulevard; a unique curb cut. There are towering ceilings throughout the home. 2711 was built in 1906 but fully renovated in 2020, this home boasts 6 bedrooms in total; 4 bedrooms upstairs and 2 bedrooms in the lower level. Every inch of the home was completely redone + modernized however the owners kept many of the original vintage details. The first floor features a formal entry boasting original beveled glass door & mahogany windowsills, and a stately fireplace. A true chef's kitchen complemented by an open floor plan, adjacent to an eating area and opposite is a sharp butler's pantry with two-way access to the formal dining room. The partially covered rear patio, accessible through the double doors in the kitchen, overlooking the yard is the perfect place for resting and relaxation. Upstairs the expansive primary suite boasts a wood burning fireplace, boulevard facing terrace, dreamy walk-through dressing room and a spa bath with steam shower, soaking tub & commode room. Three other bedrooms, 2 full bathrooms, a rear roof deck and laundry complete the second floors. The lower level is reachable by two separate staircases. This is the ultimate playground with a wide-open recreational room | family room, a dog washing station, a full bath and ample storage all on top of radiant heated poured concrete with a high gloss epoxy finish. Situated in the epicenter of Logan Square affords the homeowner many dining and shopping choices out the front door. In the summertime enjoy the farmers market and spend your days exploring all of Logans happenings.
