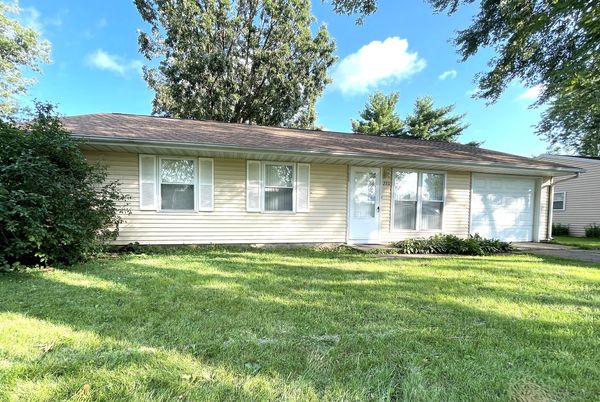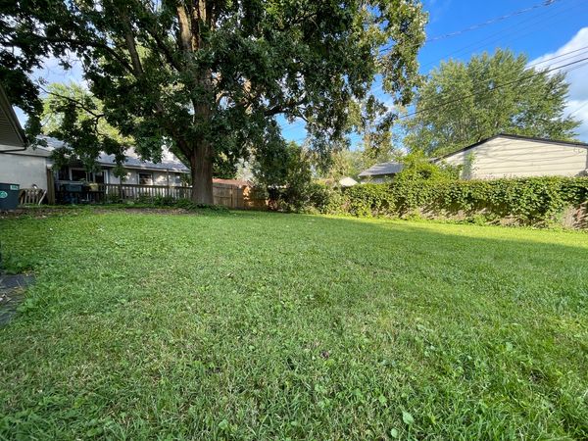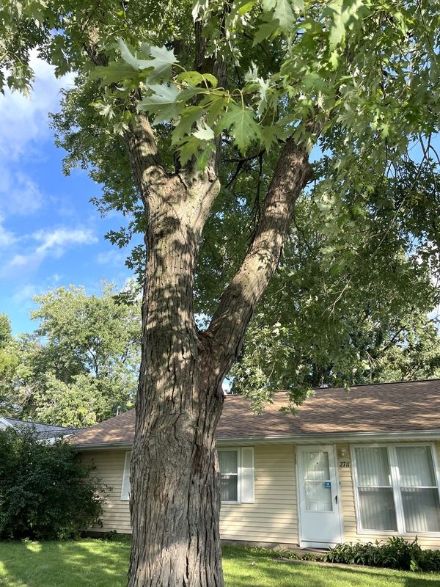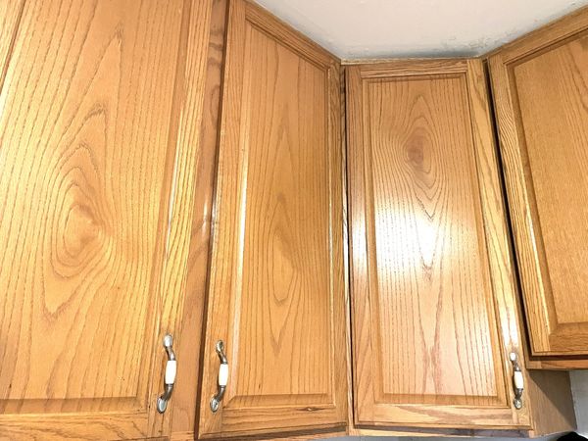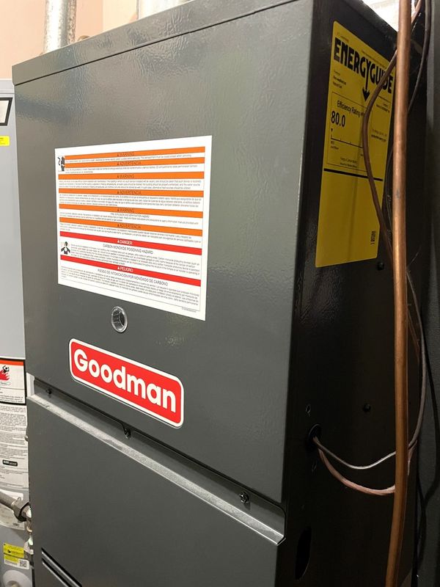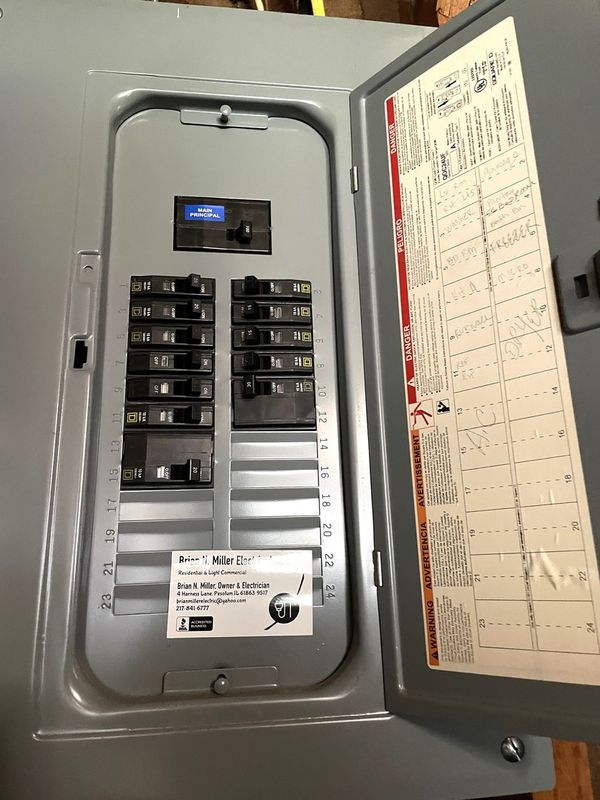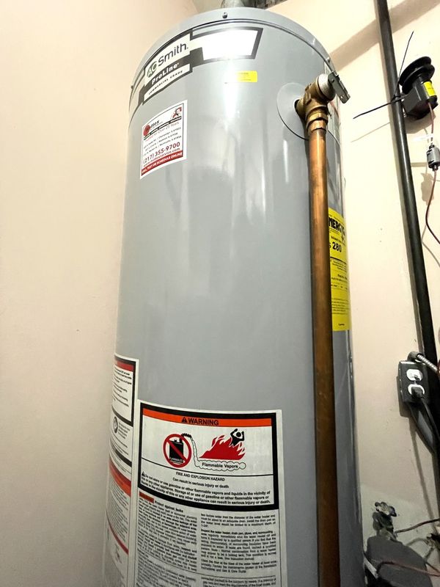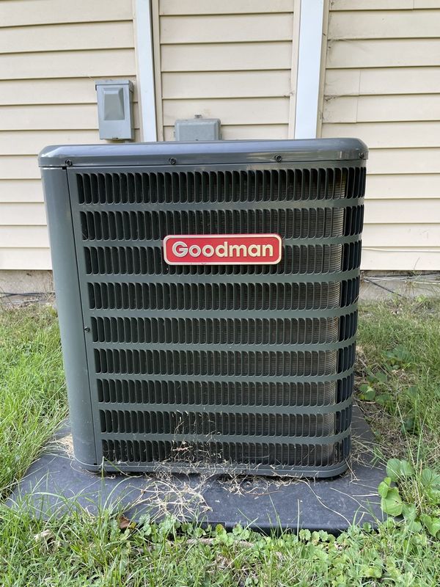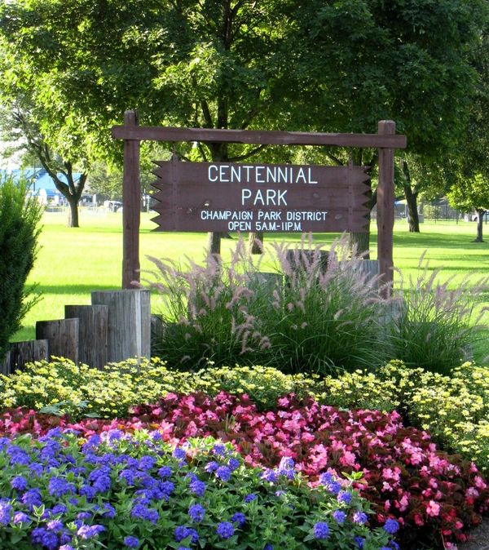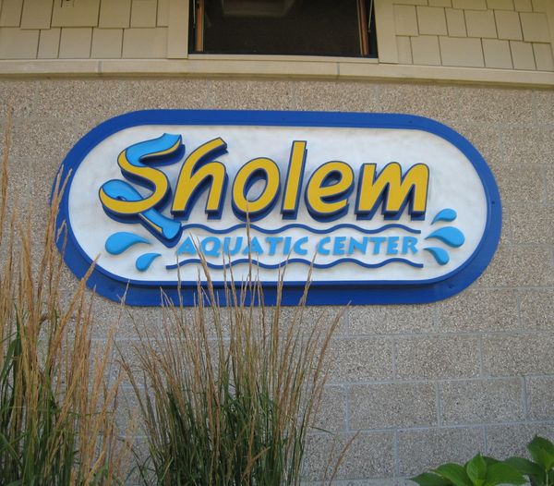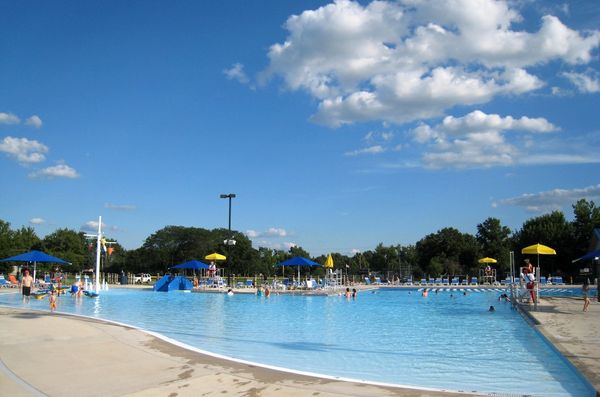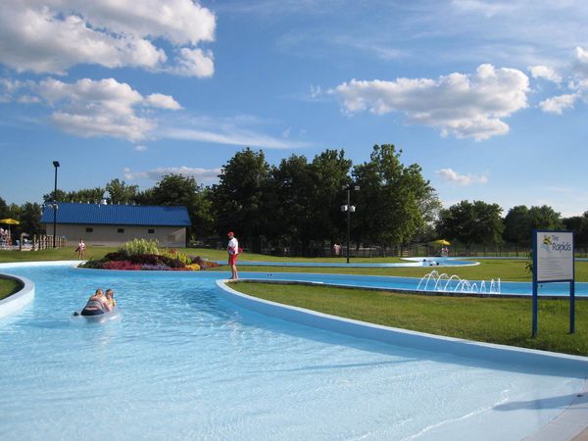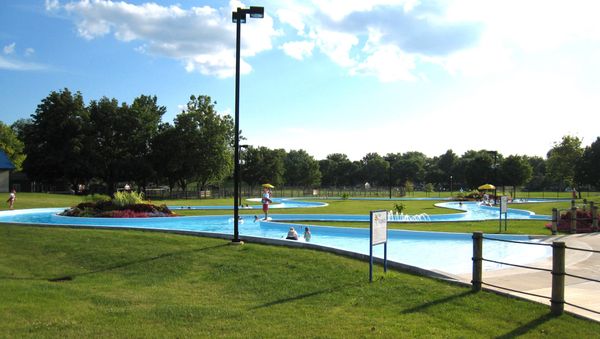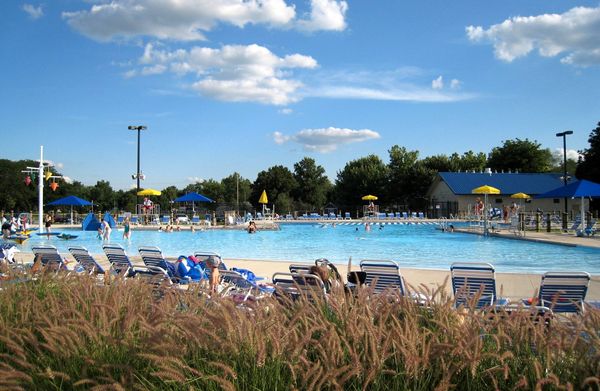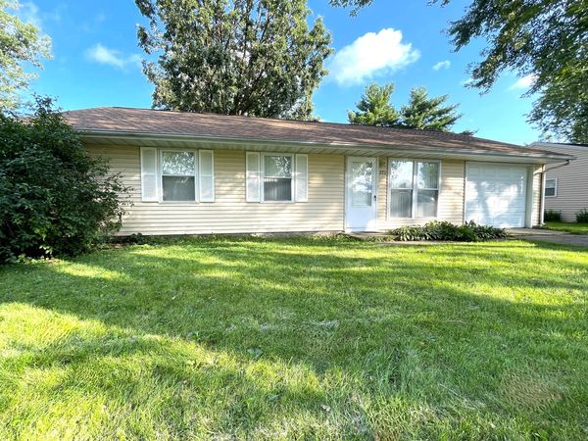2711 Carrelton Drive
Champaign, IL
61821
About this home
Exciting Southwest-Champaign ranch home in popular 'Holiday Park' just listed and just reduced for a quick sale! The same owner family for 50 years and first time ever offered. Nearly 1, 100 square feet, this 1-level ranch home was originally a 4-bedroom (and could easily be converted back by adding back in just one wall). That bonus space is used and listed as a formal dining room, but could also be a great home-office or bonus space (right off and open to the living room). Newer roof shingles (2021) and new furnace and central air (2022) and new water heater (2019) gives you a big head start to build sweat-equity to finish updates, paint, and decor to make this all your own, as it's priced for a quick and clean-cut sale to pre-approved buyers. Original older style fuse-box upgraded to a breaker box which saves on insurance. Low utility costs too with the new modern HVAC system upgraded along with the replacement vinyl windows. The kitchen cabinets are replacement oak raised-panel style in extra/full height configuration, which with added buffet counter/cabinets/dishwasher, and the walk-in pantry gives tons of storage space. The attached garage is extra deep and has an automatic opener w/remote for easy access. The washer and dryer, plus all kitchen appliances (including the newer higher end stainless refrigerator) are all included in this sale. This home is located just 6 blocks from 'Sholem Aquatic Center' pool and park, plus many restaurants, shops, and the bus-lines. Owners can offer flexible and quick closing if needed. Pre-inspected by Master-Spec Inspections, full copy available. Don't miss out on this fantastic buy opportunity... Get your showing scheduled today!
