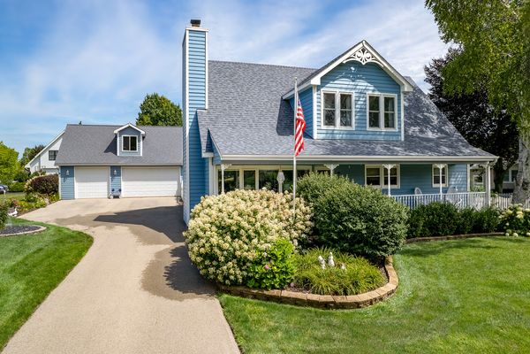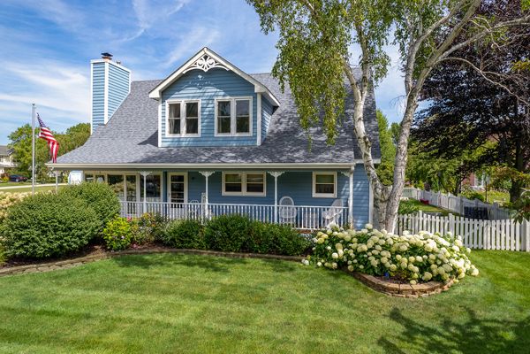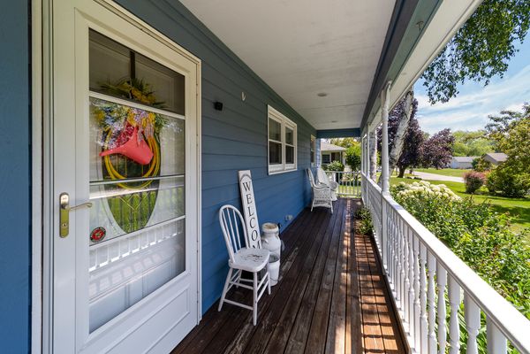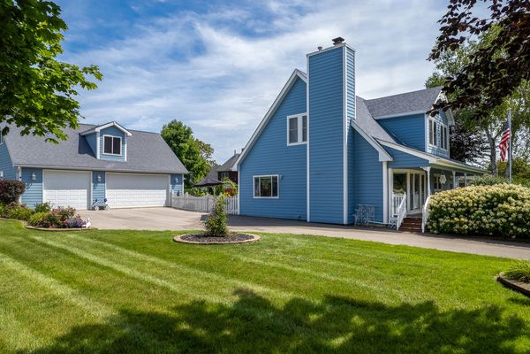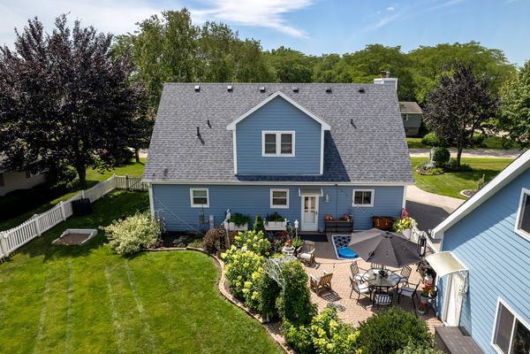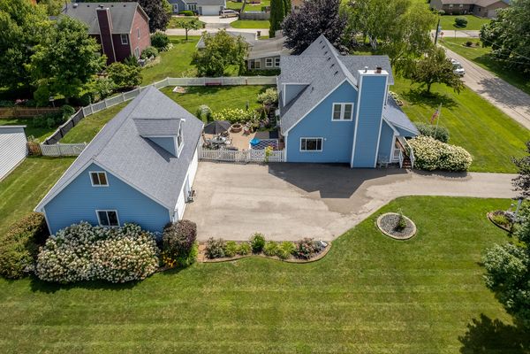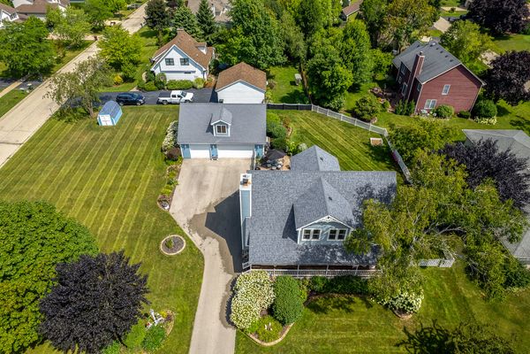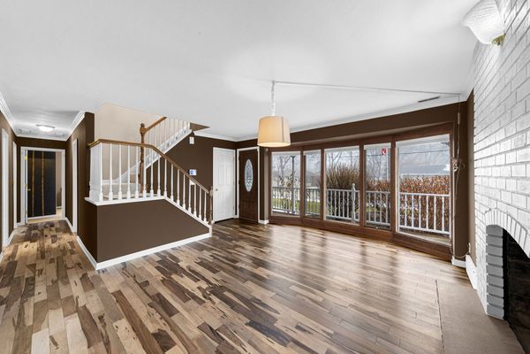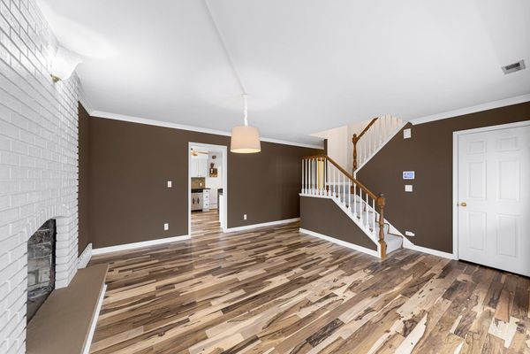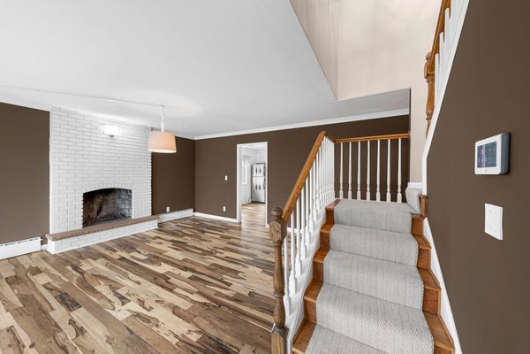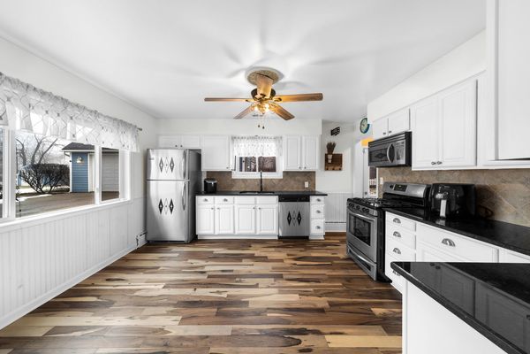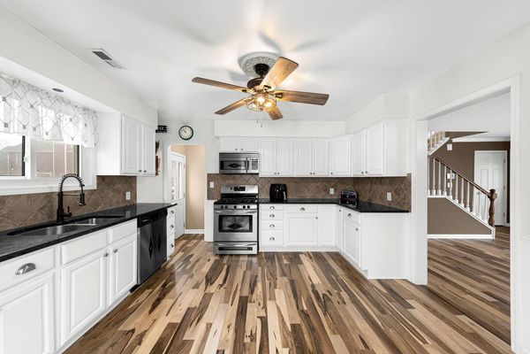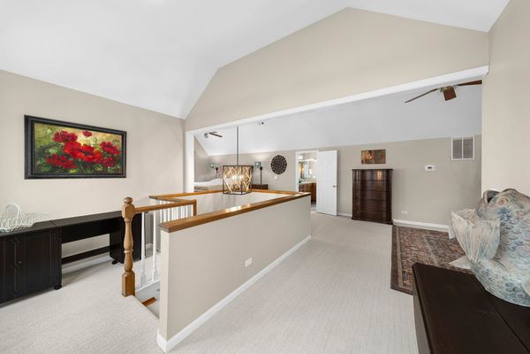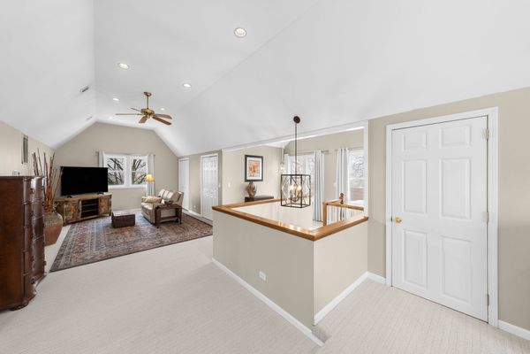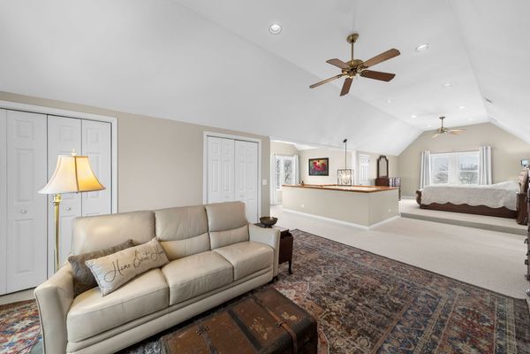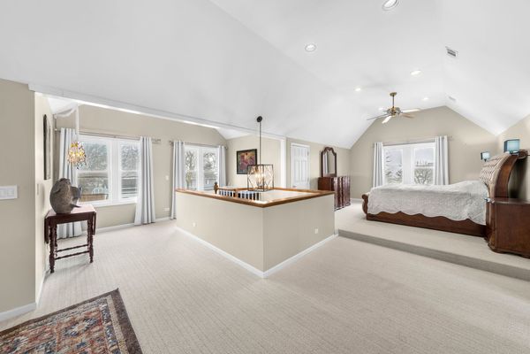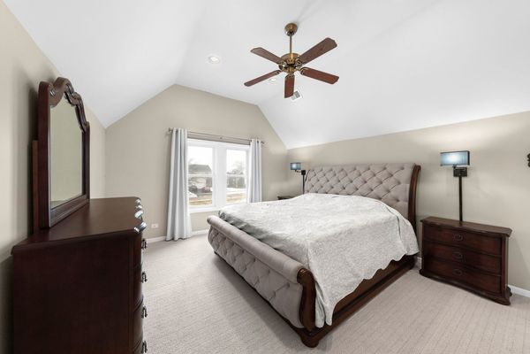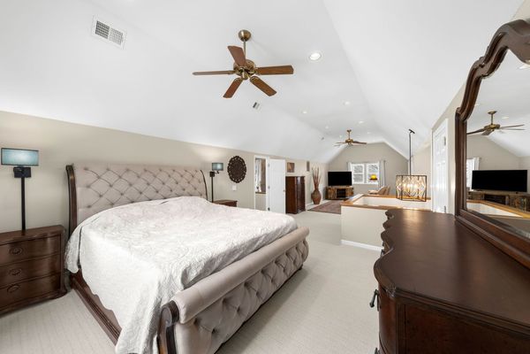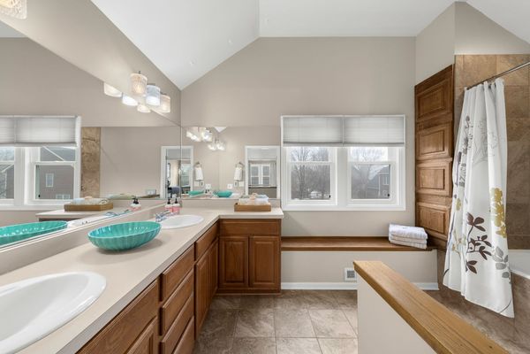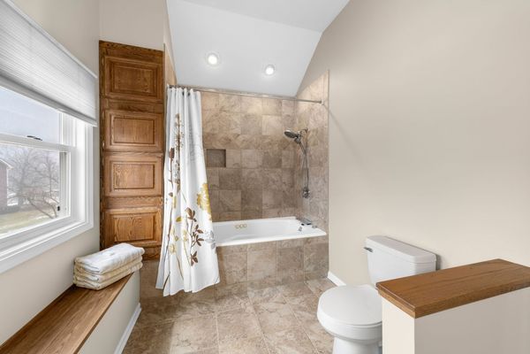2710 5th Street
Winthrop Harbor, IL
60096
About this home
Welcome to your dream home! This newly updated two-story gem offers a perfect blend of modern luxury and timeless charm. With 4 bedrooms and 3 full bathrooms, this residence is situated on a spacious 0.5-acre lot, providing both tranquility and space for your family to thrive. As you approach, notice the professionally landscaped exterior that enhances the curb appeal. The 3-car garage ensures ample parking and storage space, while the inviting entrance sets the tone for what awaits inside. Step through the front door onto gleaming hardwood floors that flow seamlessly throughout the main level. The living room features crown molding and a warm fireplace, creating a cozy and elegant atmosphere for gatherings or quiet evenings. The heart of this home is the bright and beautiful eat-in kitchen, equipped with modern appliances and ample counter space. It's the perfect spot for culinary creations and family meals. Venture upstairs to discover the master suite, a true sanctuary on the second floor. The master bath is a spa-like retreat, boasting a double sink, jetted tub, heated floors, and ceramic tile. This private oasis is designed for relaxation and indulgence. The surprises continue as you explore the full finished basement, offering a vast family room, a designated rec room area, and a full wet bar. Entertaining is a breeze with built-in features like a tapper for kegs, a pool table, dishwasher, and a full-size refrigerator. This space is versatile, making it ideal for game nights, parties, or simply unwinding with loved ones. With every detail considered, this home is not just a residence; it's a lifestyle. Don't miss the opportunity to make this your forever home, where luxury, comfort, and entertainment converge in perfect harmony. Schedule a viewing today and imagine the memories you'll create in this exceptional property!
