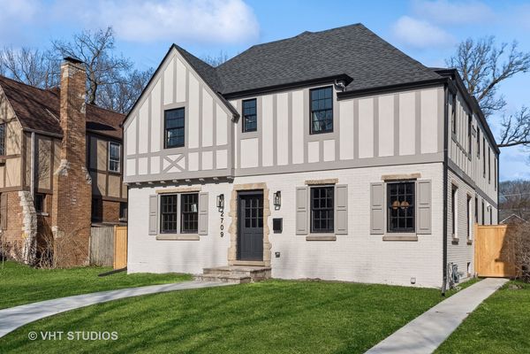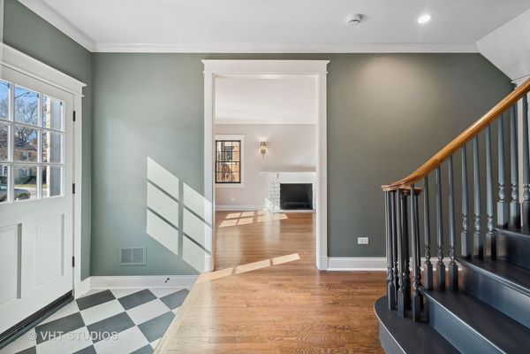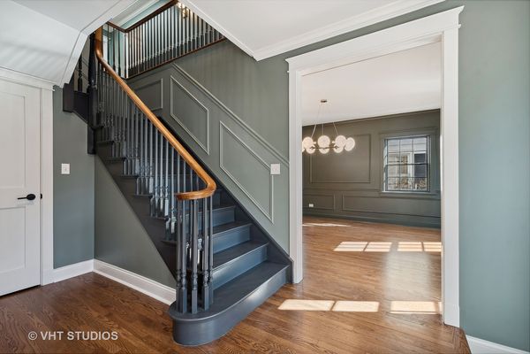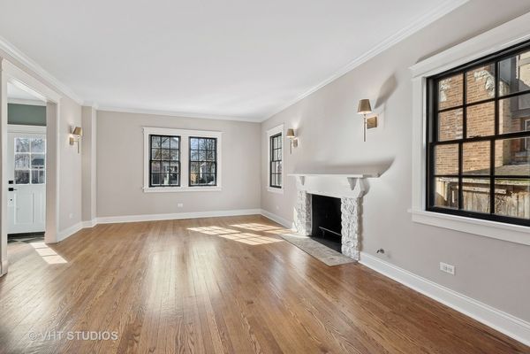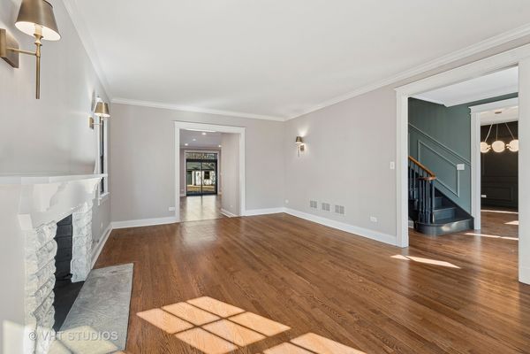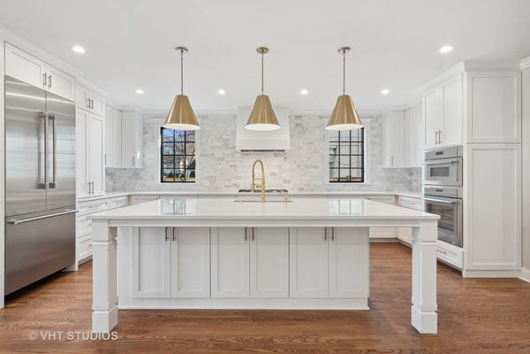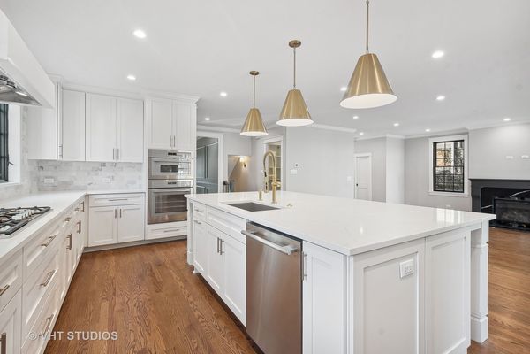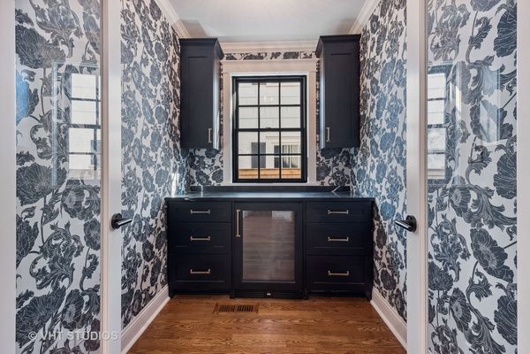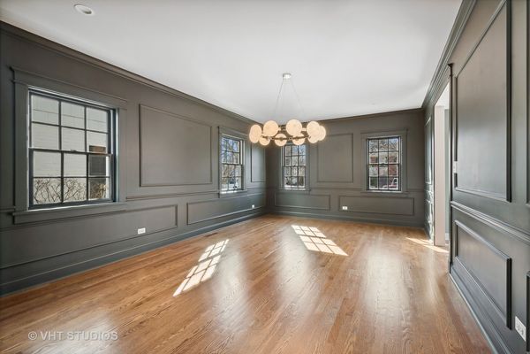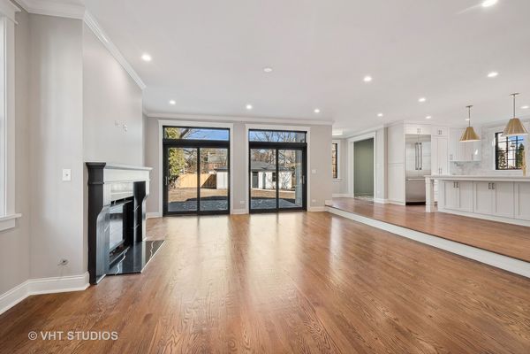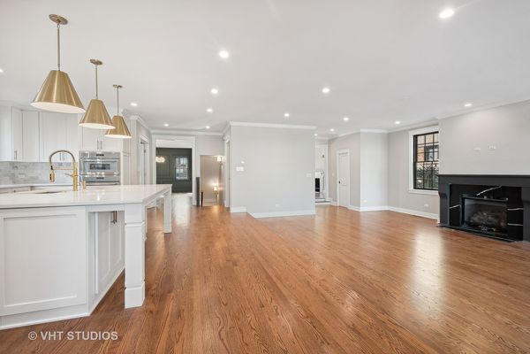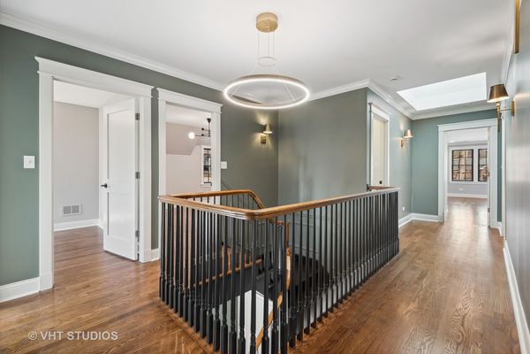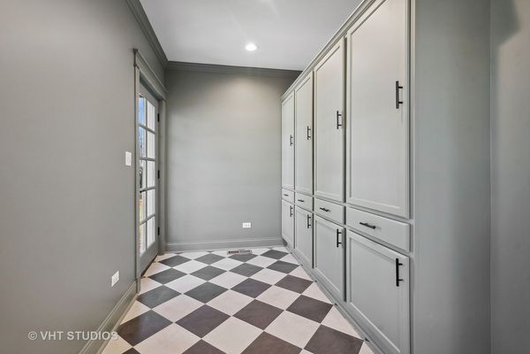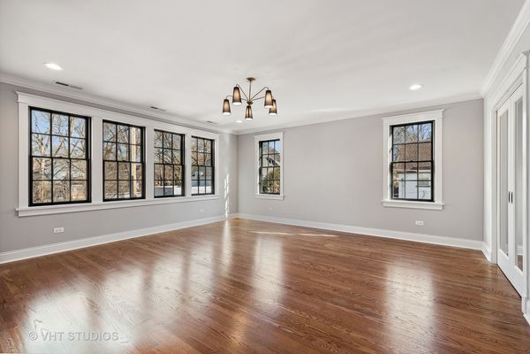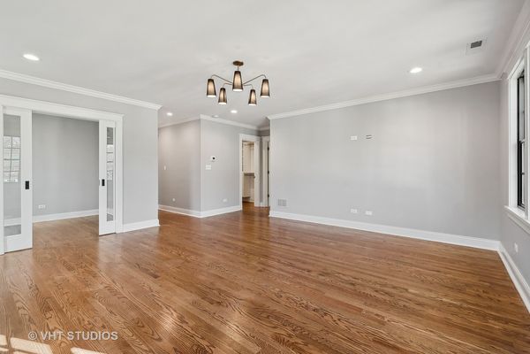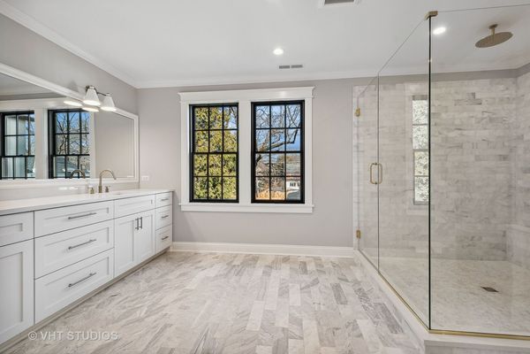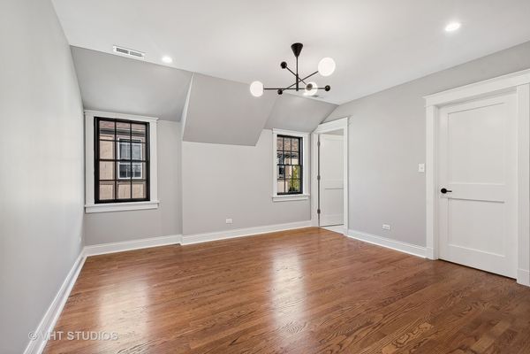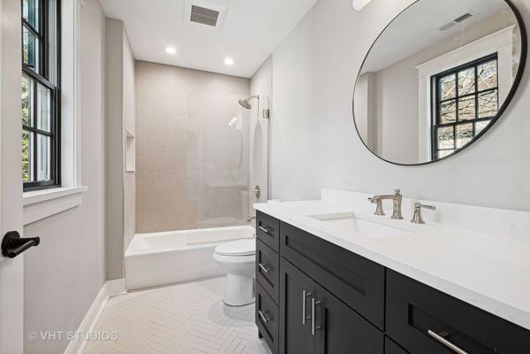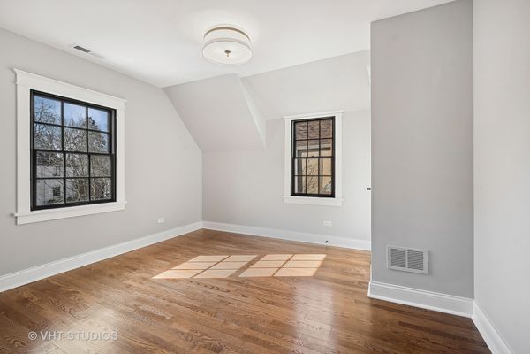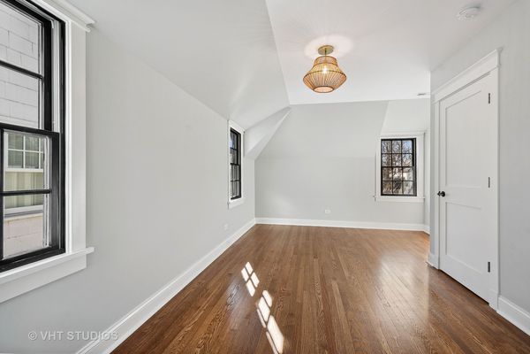2709 Simpson Street
Evanston, IL
60201
About this home
Sold before print. This Brick Tudor in Northwest Evanston epitomizes sophistication and luxury. The original English cottage character on the outside is complemented by a complete interior remodel and new addition, bringing it into the 21st century. Abundant windows fill the space with light, highlighting the well-thought-out design and high-end details. Step into the European ambiance of the central foyer with harlequin tile and wall molding, leading to the preserved original fireplace in the living room. The dining room exudes luxury with deep, green-toned walls, molding, and a large brass statement chandelier. The open kitchen and family room area, featuring a large island, provide a perfect space for modern living. The family room, with a wood-burning fireplace, offers access to the yard and deck . The mudroom is a delight with built-in cubbies, stament color and stylish black and white tile.The second floor accommodates 4 bedrooms, 3 baths, and a laundry room. The primary bedroom is a masterpiece with an attached office or sitting room, a spacious master closet, and an en suite bathroom with white marble and brass accents. The basement, with maximum ceiling height, includes built-in entertainment shelving and a kitchenette with stunning wallpaper and shelving. A 5th bedroom and bathroom in the basement offer a great guest suite option. This home features a brand-new garage on a spacious lot with mature trees, conveniently located near Lincolnwood School, Golf, and McCormick throughfares. Enjoy the Central Street shops, restaurants, and easy access to the Metra, all presented by an established local developer.
