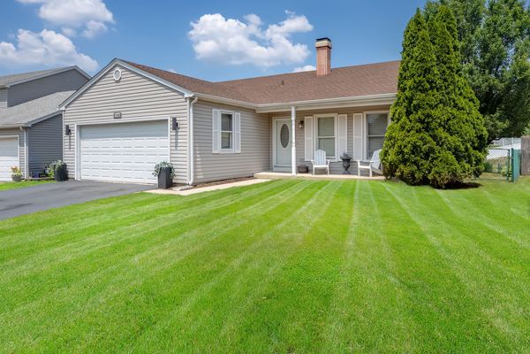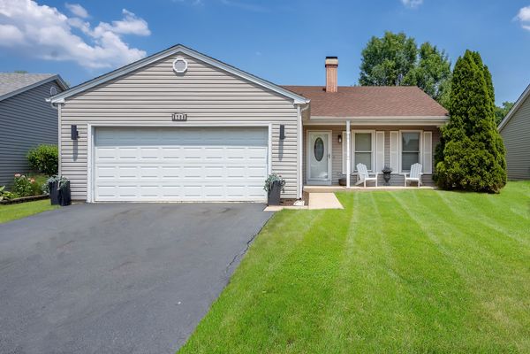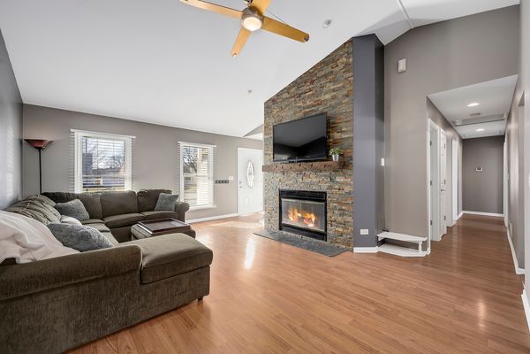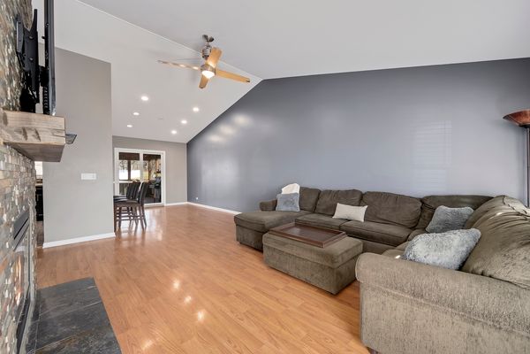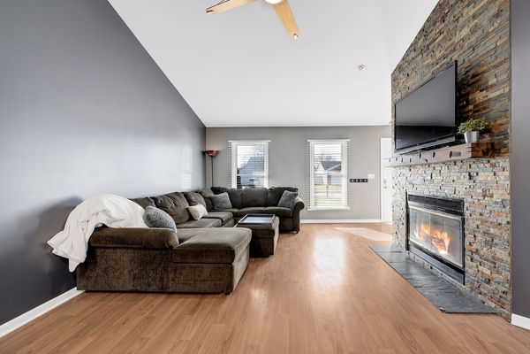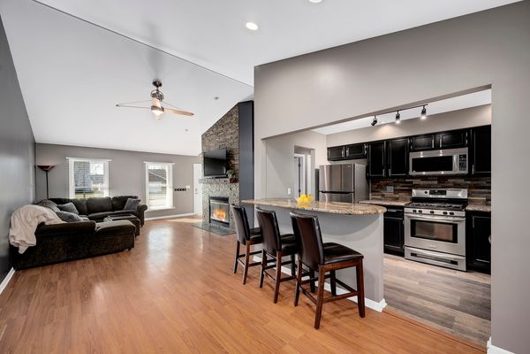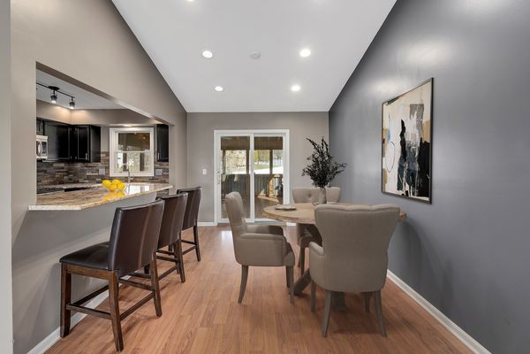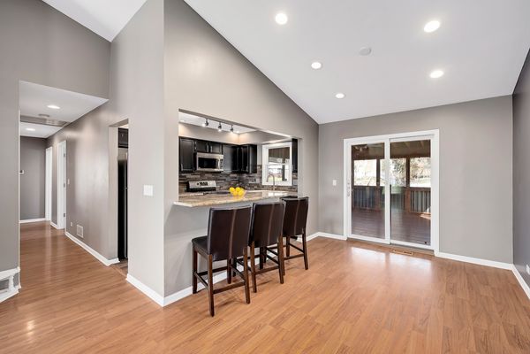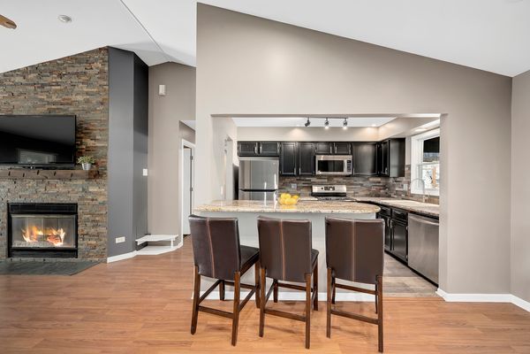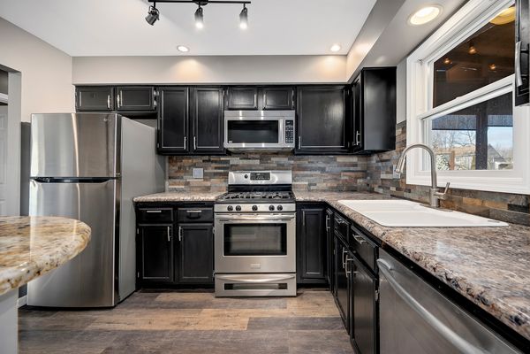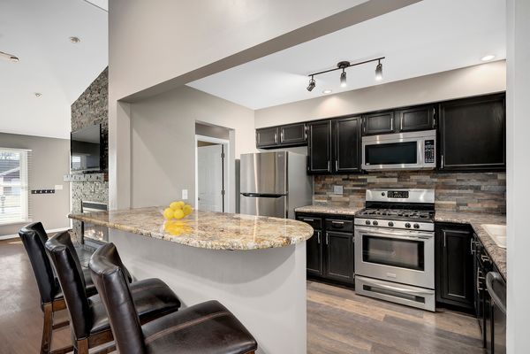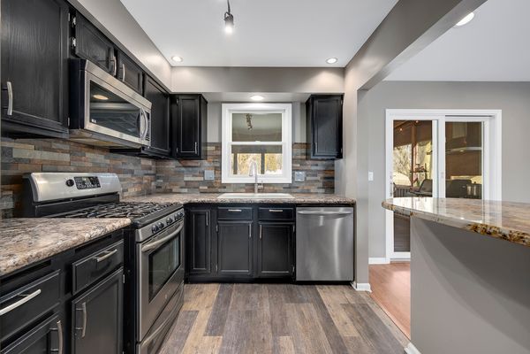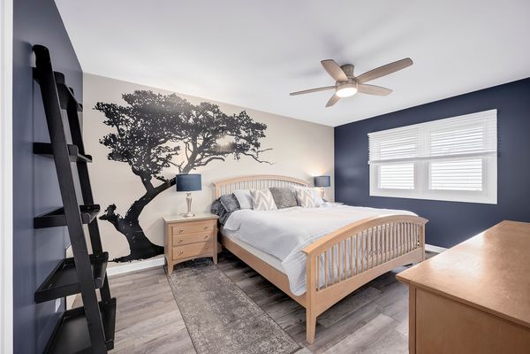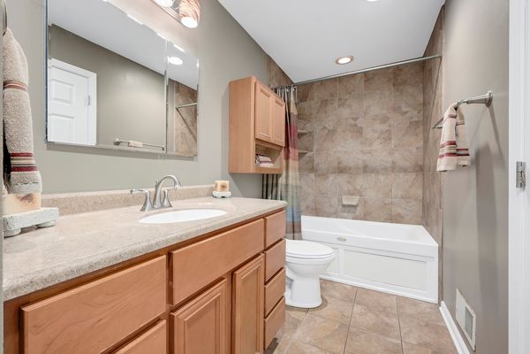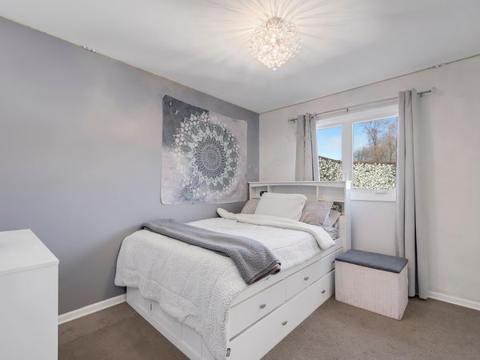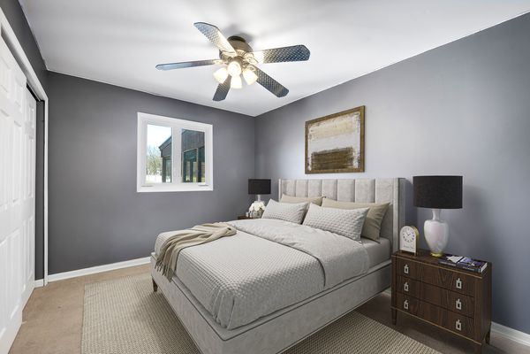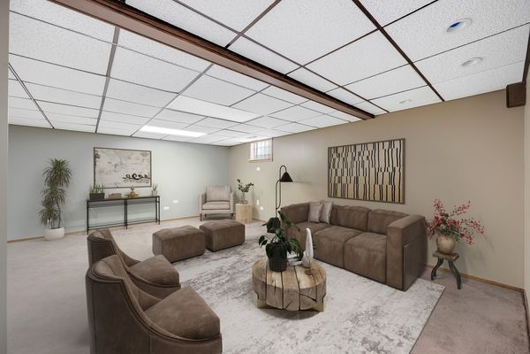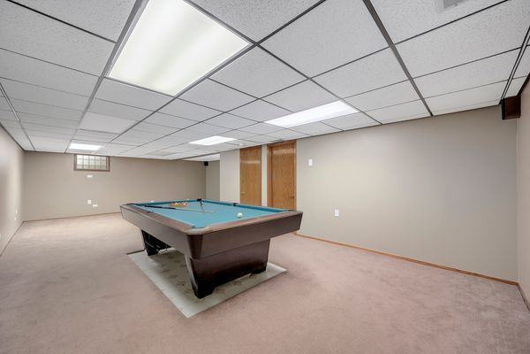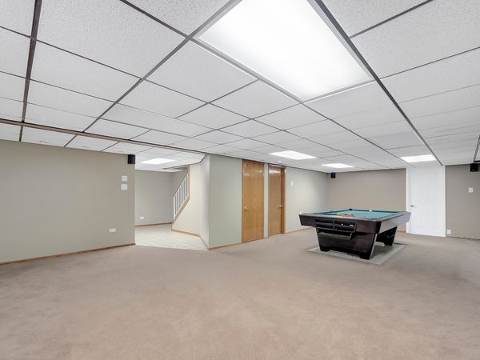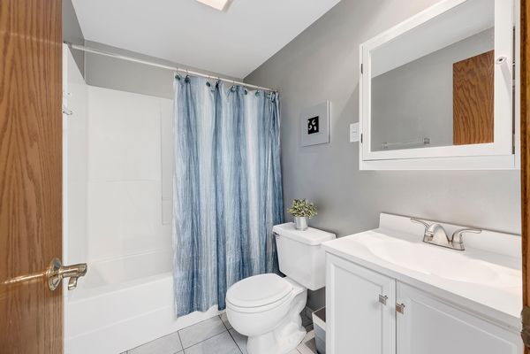2708 Zurich Lane
Woodridge, IL
60517
About this home
*Under contract with multiple offers as of 3/5/23! Over 100 Showings! * Vacation in your own backyard paradise! Million dollar views from this sharp custom contemporary ranch. Prepare to be impressed upon entering the great room with vaulted ceiling and stunning custom fireplace. Wide open floorplan is perfect for entertaining. Gorgeous kitchen, stainless steel appliances, granite; sharp selections. Designer lighting and ceiling fans. Three generous sized bedrooms with ample closet space, designer decor. Rare deep pour **full finished basement** with additional bedroom and full bath offers flexibility. Over 2300 sq ft of living space! An additional 320 sq ft is enjoyed in your professionally designed screened in porch overlooking the lake; it is a showstopper. Heated space offers extended comfort throughout the seasons. Dedicated gas line to built in grill. Fish and enjoy the sunrise and sunsets from your deck overlooking your own backyard oasis. Heated garage is a hobbyist dream! Upgraded electrical panel, Anderson door, siding, soffits, gutters, roof, . Many recent updates. Absolutely amazing neighbors! Walk to school, 4 parks & more! A rare opportunity for a lucky buyer.
