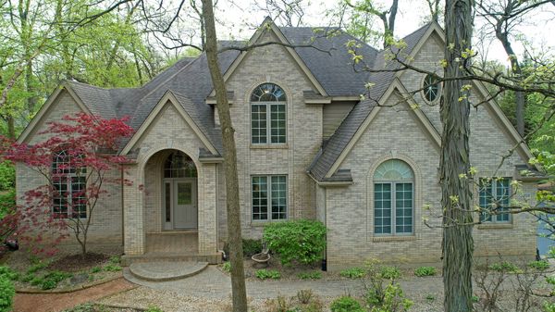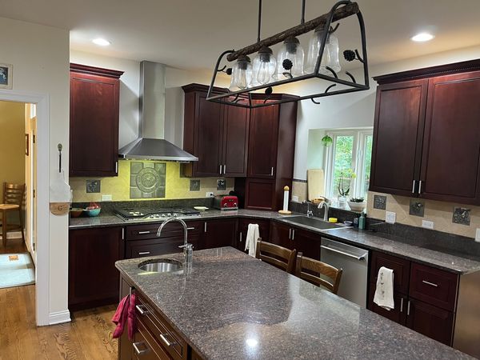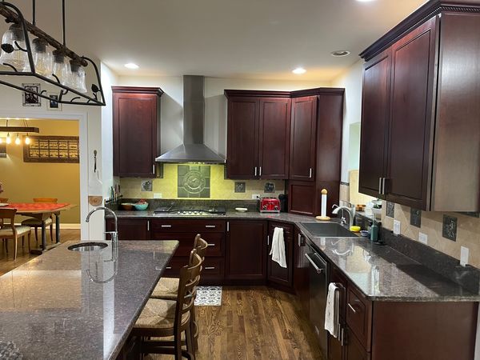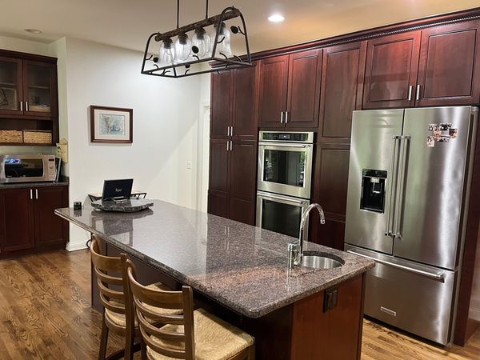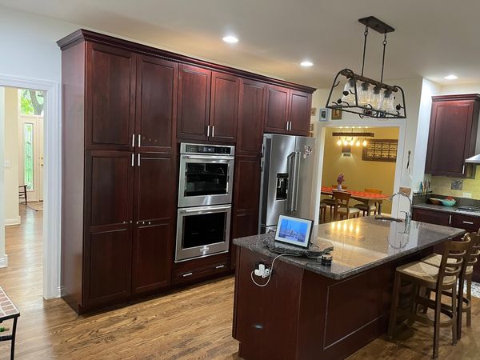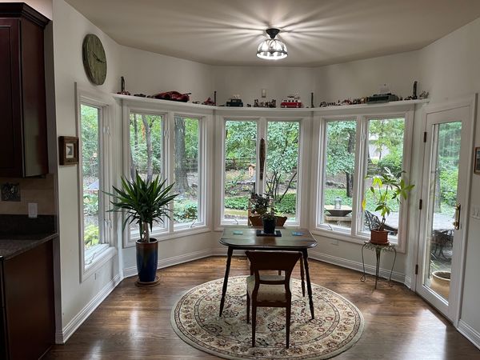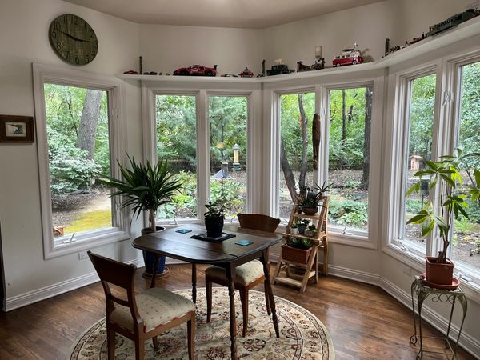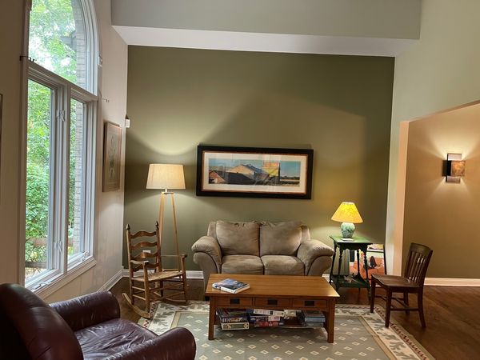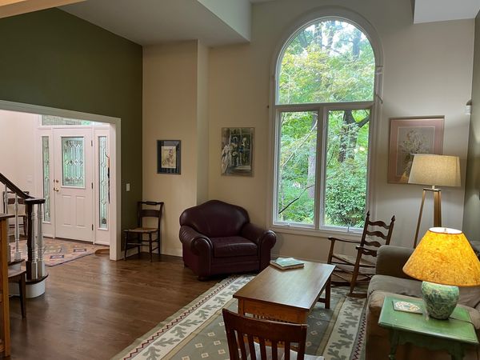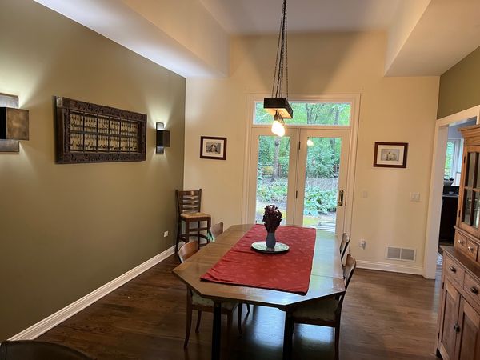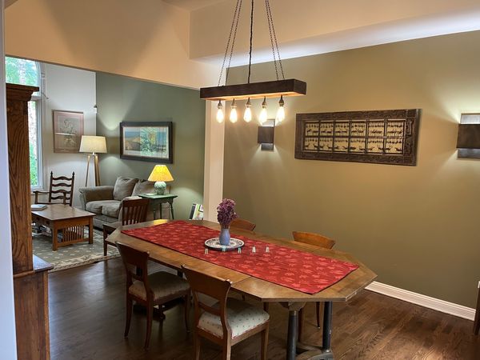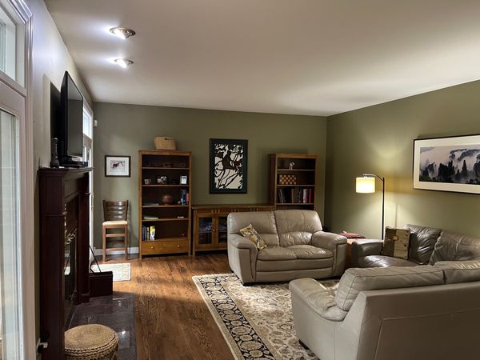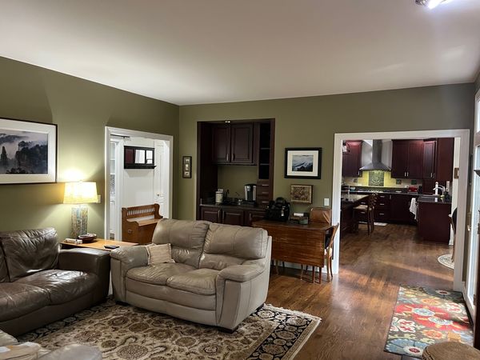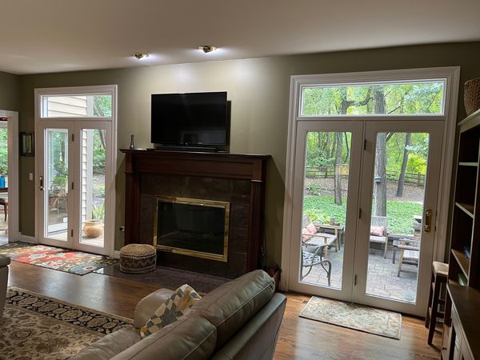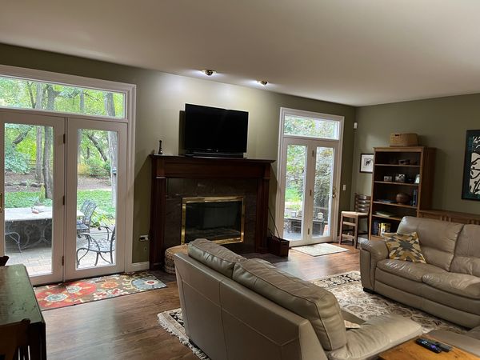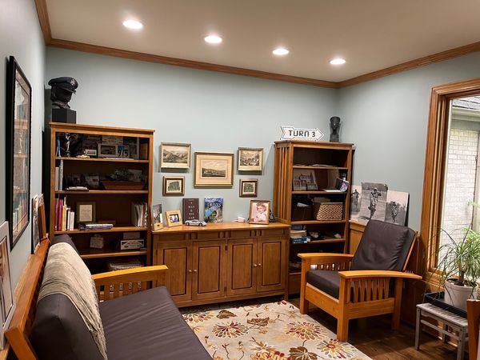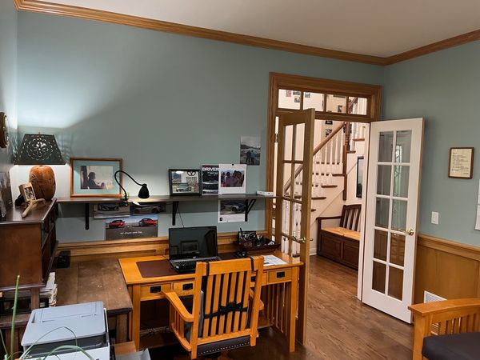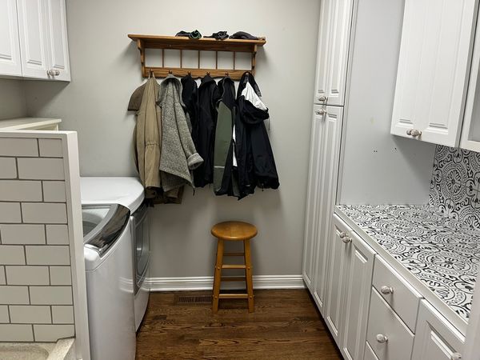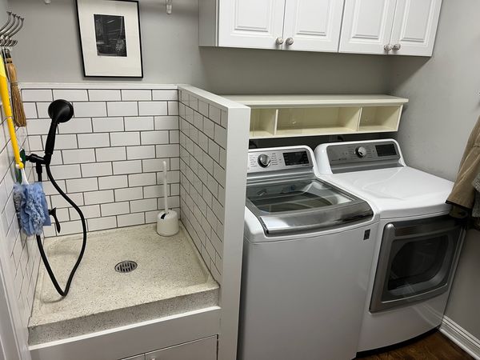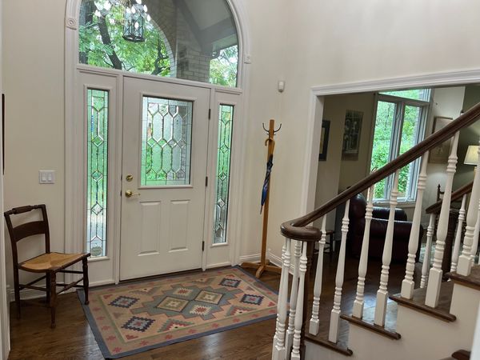2708 Whiting Court
McHenry, IL
60050
About this home
Magnificent brick & cedar home in the middle of your own personal 1 acre "forest preserve" in Martin Woods subdivision. 4 bedrooms & 3.1 bathrooms. Newly refinished hardwood floors throughout. Upgraded kitchen with double-oven, granite counters, stainless hood vent, 2 sinks, large island, 42" cabinets & more. Breakfast nook surrounded by windows overlooking backyard oasis. Main floor also has a den, living room, formal dining room, & family room. Family room has wet-bar (coffee bar), fireplace, & 2 French patio doors to rear brick paver patio. 1st floor laundry room includes a doggy-shower. Double staircase leads to the second floor from either the 2-story foyer or the kitchen. High ceilings & large windows making throughout much of the home. Upper level has all 4 bedrooms & 3 full bathrooms. Master suite has a separate sitting room overlooking your gardens & 2 walk in closets. Master bath has double vanities, jacuzzi-style tub, shower stall, & skylight. Bedroom #2 also has its own private full bath. Bedrooms 3 & 4 have loads of closet space & are connected by jack & jill bath. Full unfinished basement is another 1700+ square feet ready for your finishing ideas. Recently upgraded water filtration system in the basement at the source as well as in the kitchen at the sink in addition to a filtering system for the new sprinkler system. 3-car attached garage. The grounds have to be seen to be believed. It is your personal peaceful nature sanctuary. You'll enjoy a new natural cedar split-rail fencing, new garden shed, patios, gardens, trees, bushes, plants, walking-paths, bird-feeders, bird baths, recently installed in-ground sprinkler system & more. Come visit your new home today!
