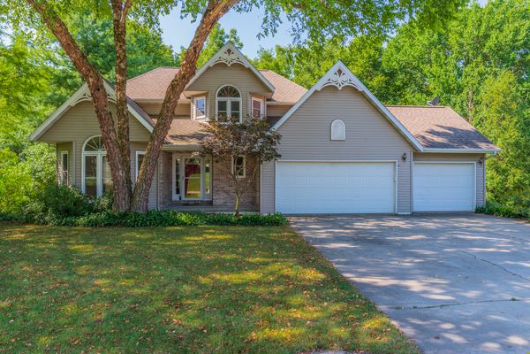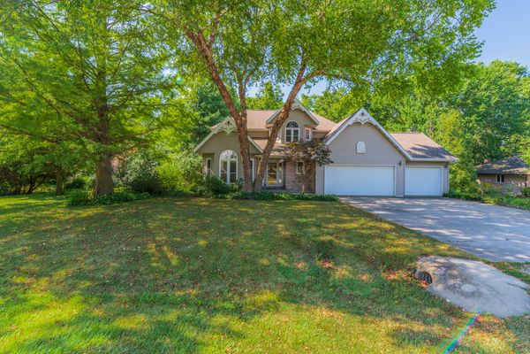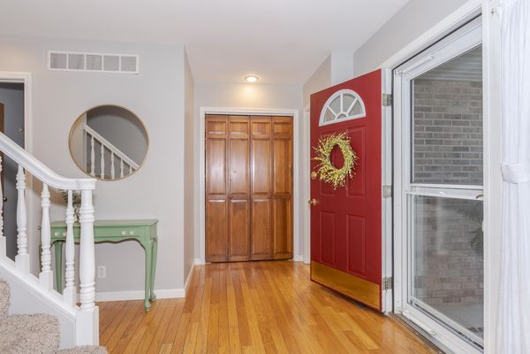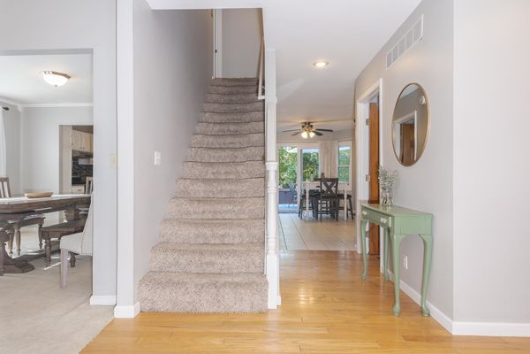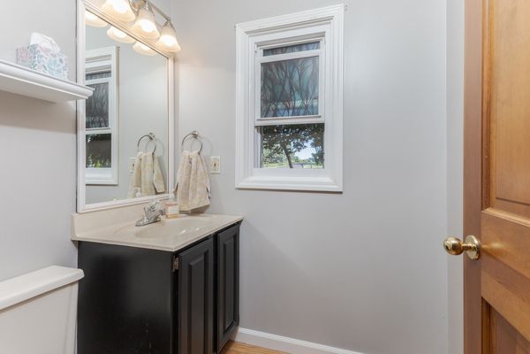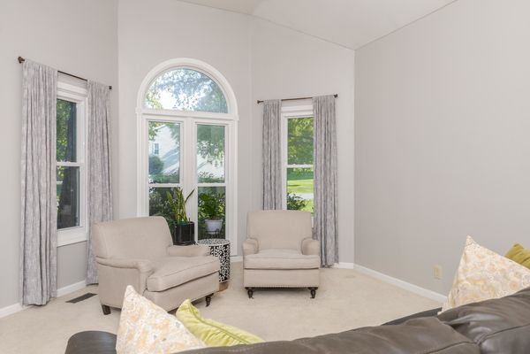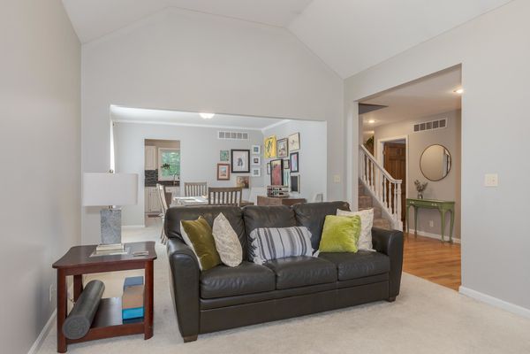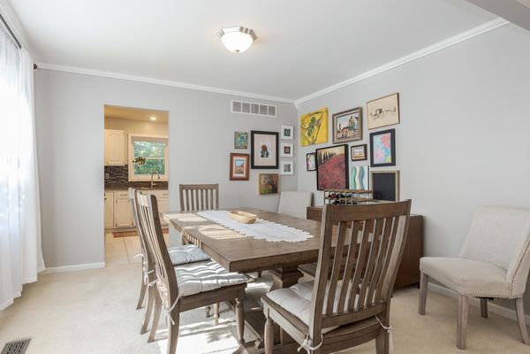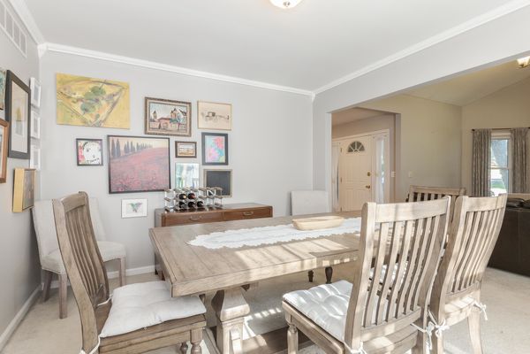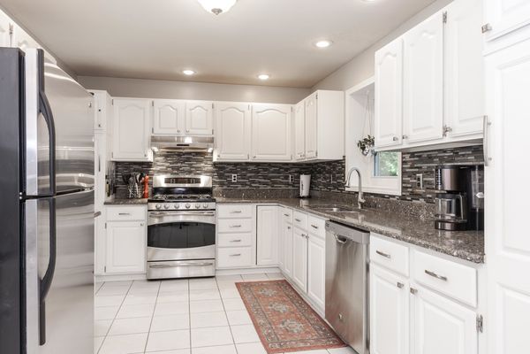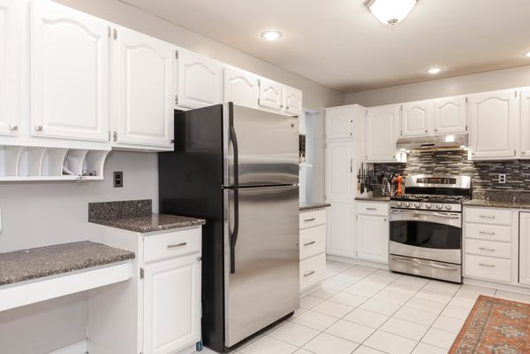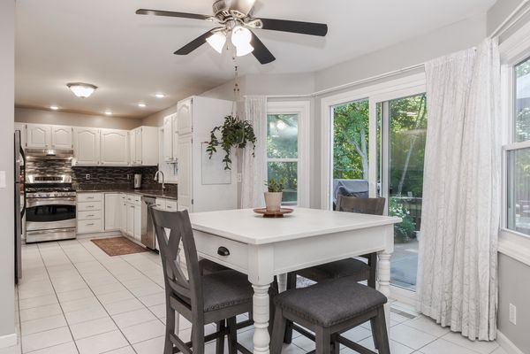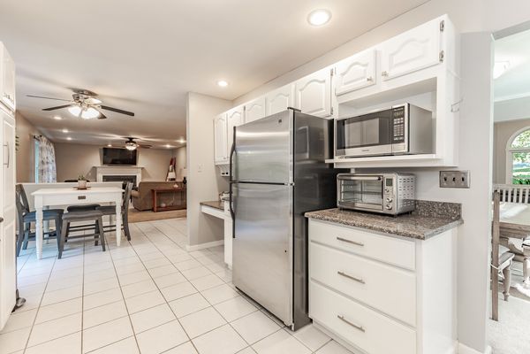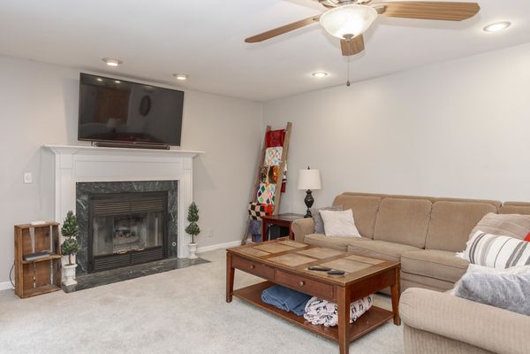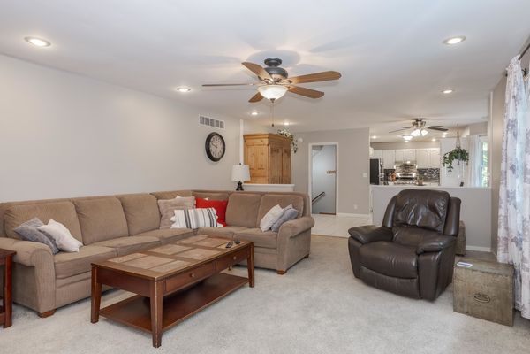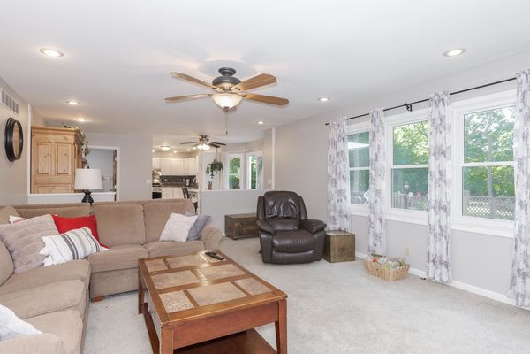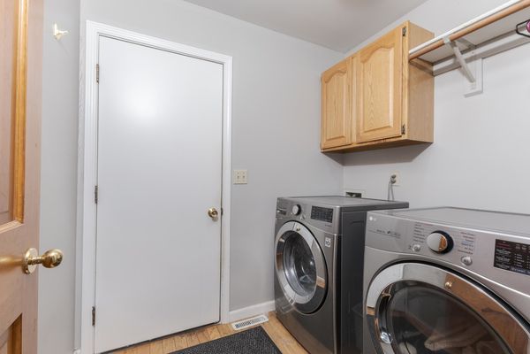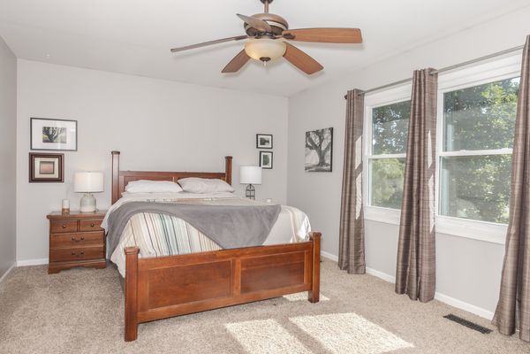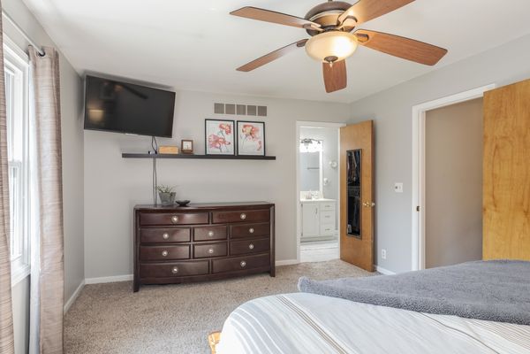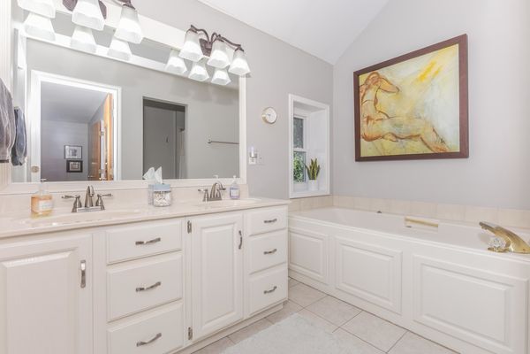2706 Scogin Creek Road
Bloomington, IL
61705
About this home
Welcome Home to your own Private Oasis that's tucked away on the west side of town in the Beautiful Timber! The Main level consists of an open kitchen great room that overlooks a 3 tiered deck surrounding an above ground pool. Your'e family can enjoy walking across the bridge to their very own private fire pit overlooking a creek. Enjoy having a dining/living room combo for entertaining family and guests. Conveniently located off the hallway way is the main floor laundry that leads to the garage. The 2nd floor consists of 4 generous bedrooms, a Master suite with a good sized bathroom and walk in closet, and one more full bath. In the lower level you will find the 5th bedroom a full bath and a pool table for entertaining. In 2012 a new roof was installed along with a 50 year warranty, the kitchen was also updated with quartz countertops along with stainless steal appliances. New windows and double blow in insulation were added in 2015. A new pool liner, filter, and pump were new in 2022, Septic ejection pump 2024, AC Condenser and fan replaced and recharged. HVAC updated parts. New gutters and gutter guards. You Don't want to miss this Rare Opportunity for Woods and Privacy in Bloomington.
