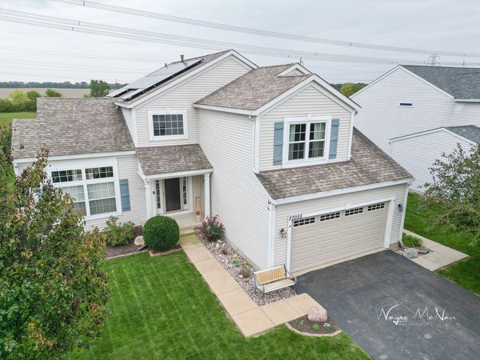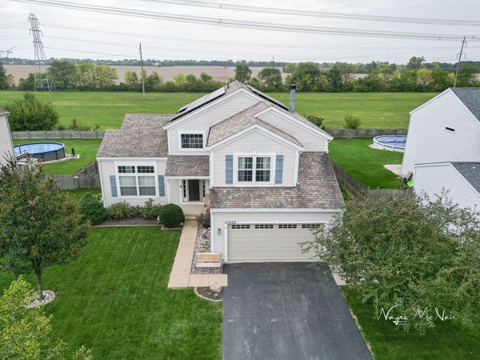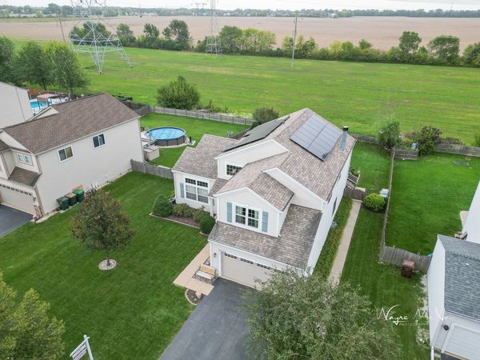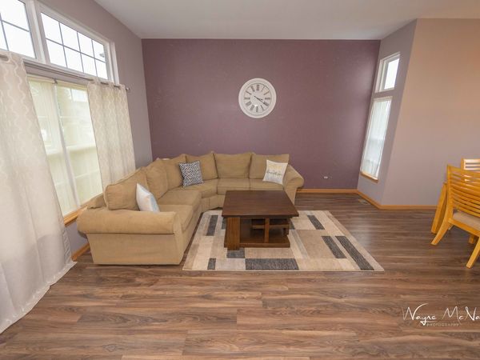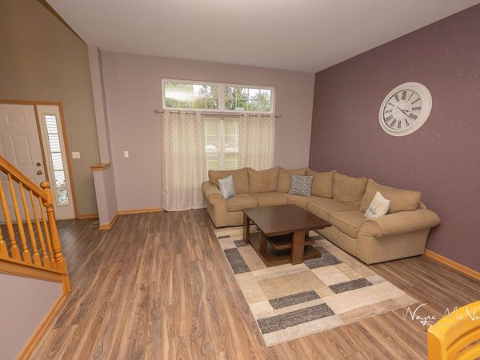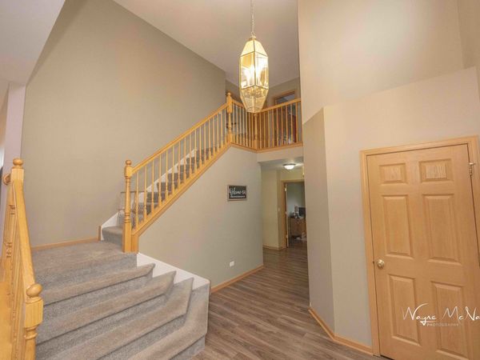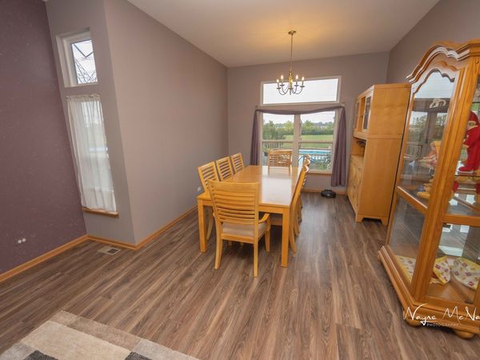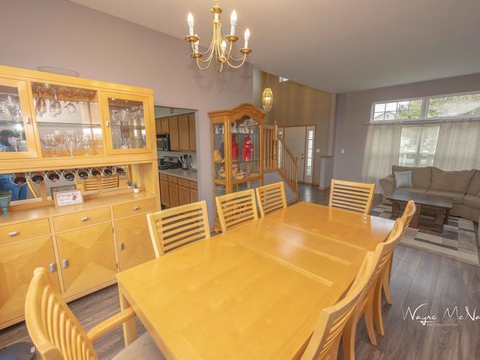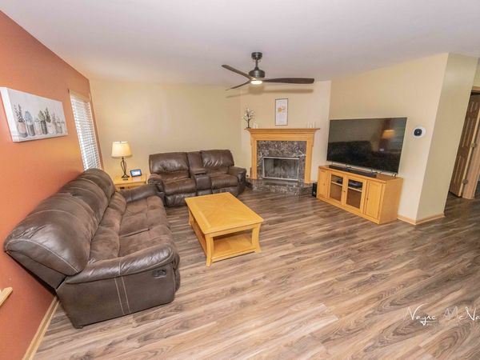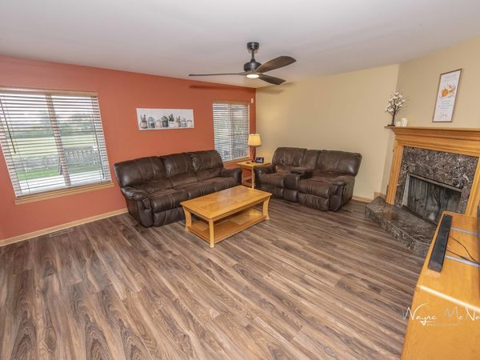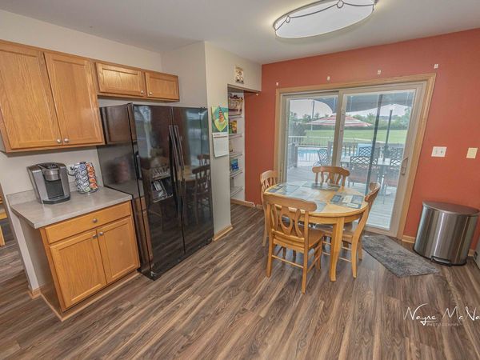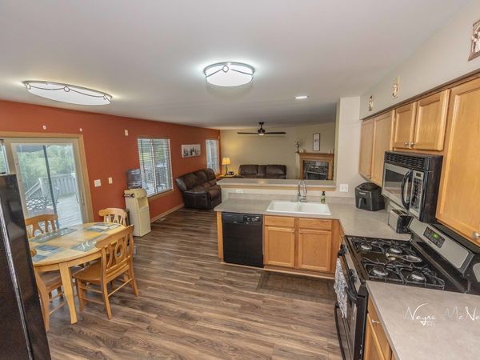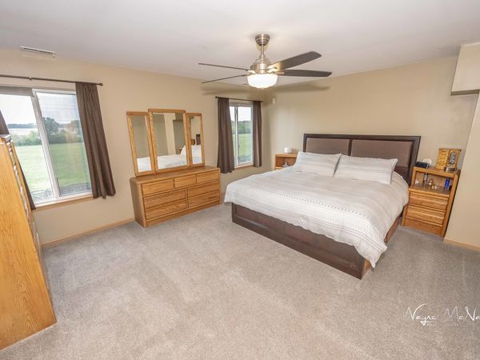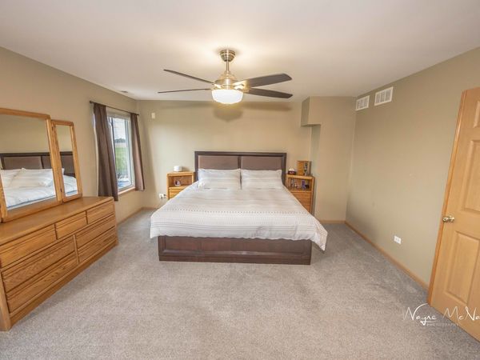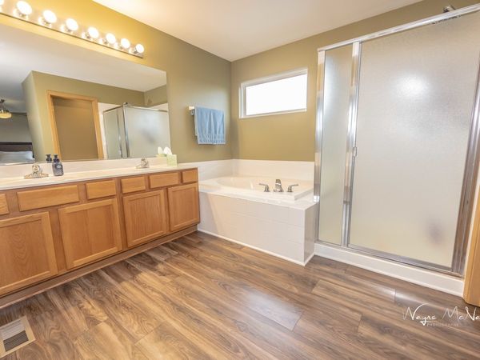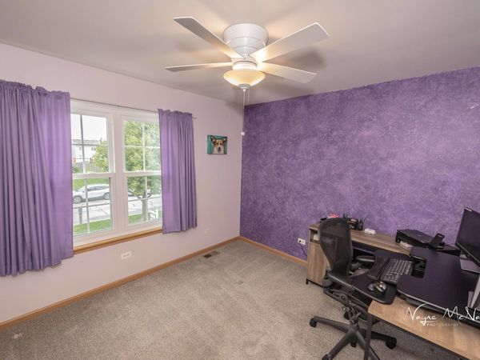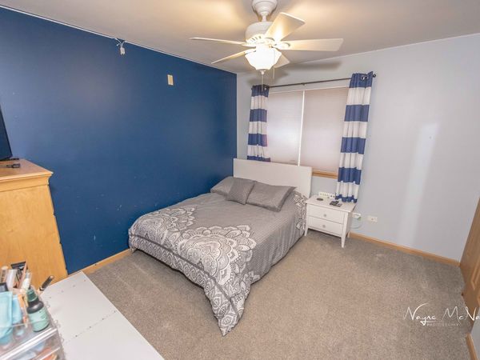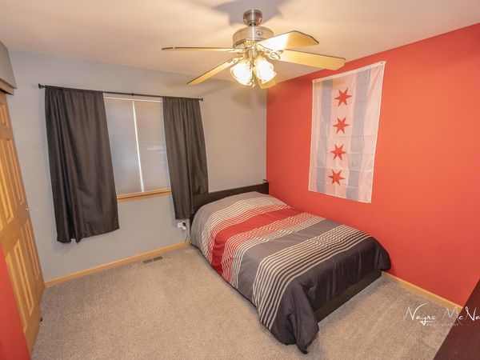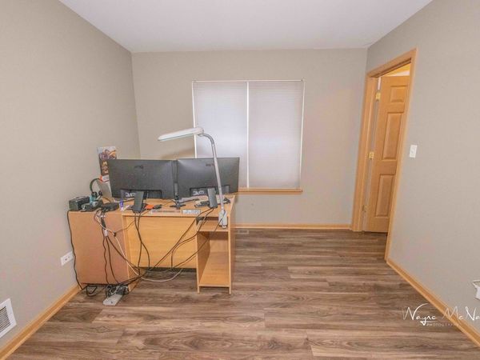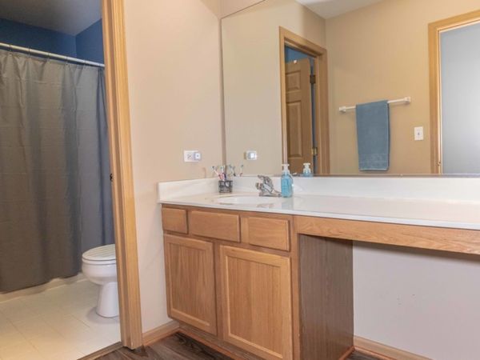27055 W Sycamore Road
Channahon, IL
60410
About this home
Stunning 5-Bedroom Family Home in Serene Amberleigh Estates. Welcome to your dream family home in the peaceful and neighborly Amberleigh Estates community! This spacious and beautifully maintained residence offers the perfect blend of comfort, convenience, and recreation. 5 Spacious Bedrooms, Master Suite with Ensuite, 2-Car Garage. Master Bedroom ensuite features a soaking tub and a separate shower, as well as a double sink. 5th bedroom, perfect for guest or flex space for optional office or craft room A backyard oasis with a recently updated decking area, sparkling pool, ideal for relaxing on hot summer days or hosting poolside gatherings. A fenced-in yard offers a safe and private space for children and pets to play freely. Experience a safe and welcoming environment where neighbors become friends, and children can thrive. Enjoy the presence of parks and serene fishing ponds, providing additional outdoor fun and relaxation. Proximity to shopping, schools, and other conveniences means less time spent commuting and more time enjoying your home and community. This home represents the epitome of comfortable and convenient living in the sought-after Amberleigh Estates community. Don't miss the chance to make it your own! Schedule a viewing today to discover the perfect place to call home.
