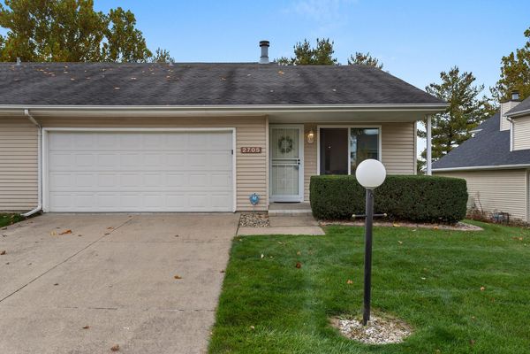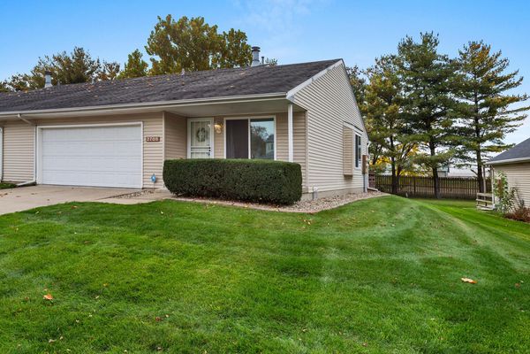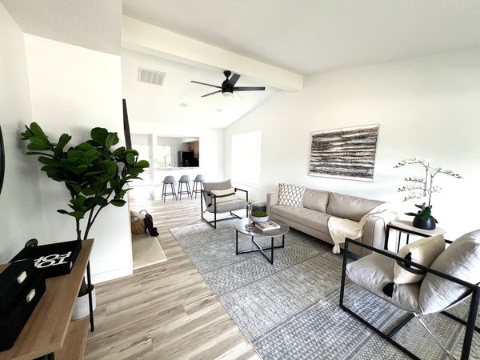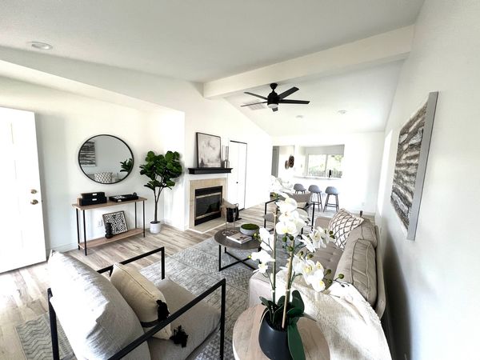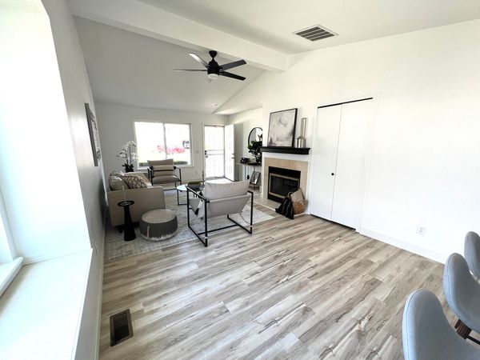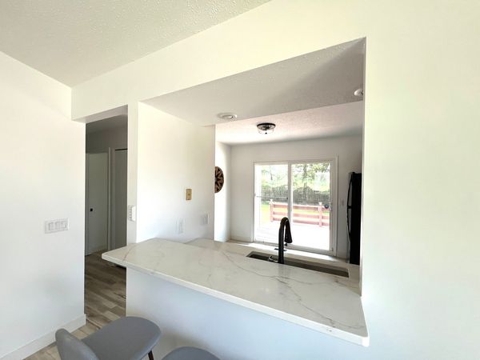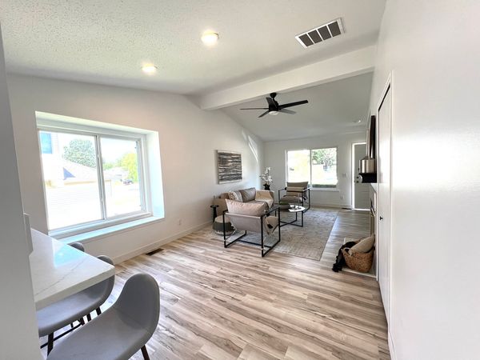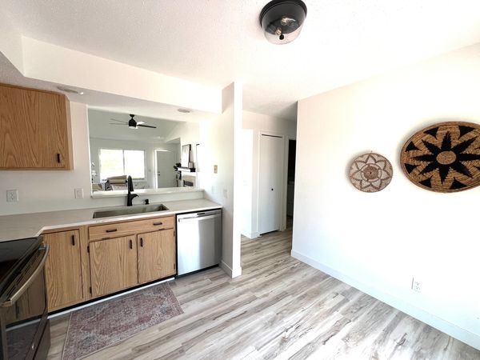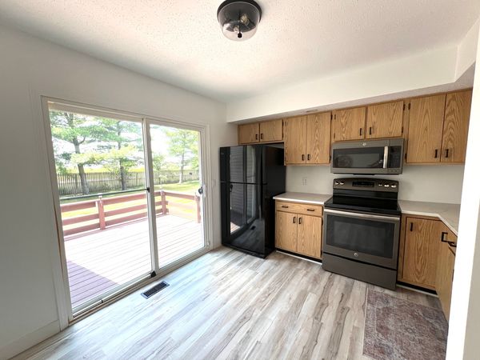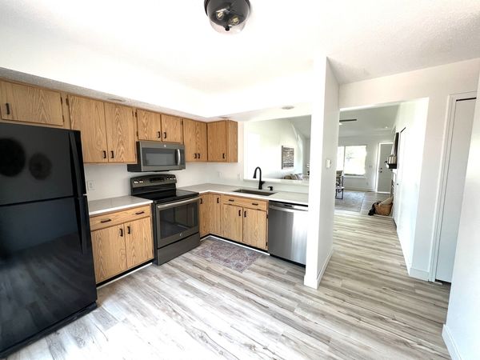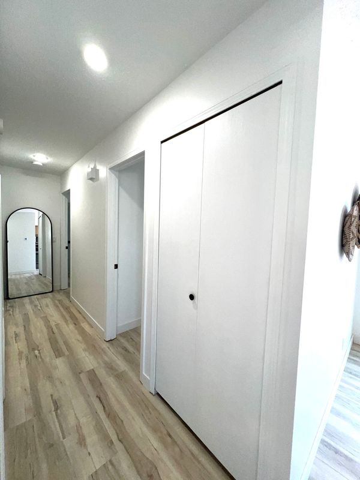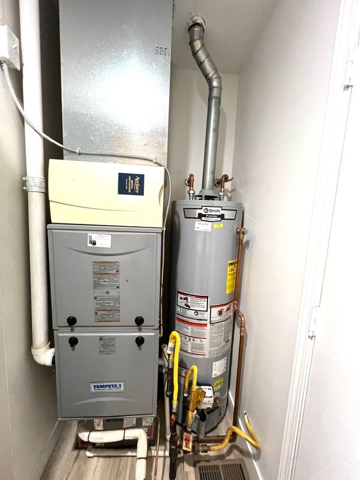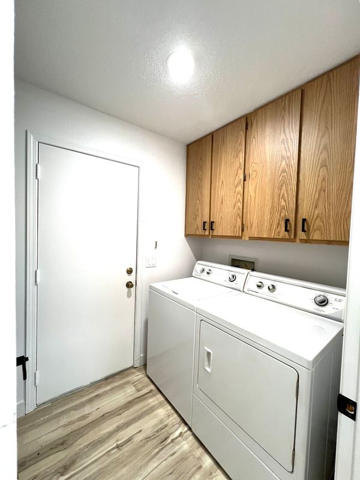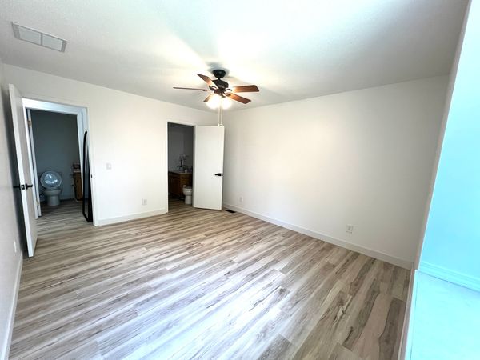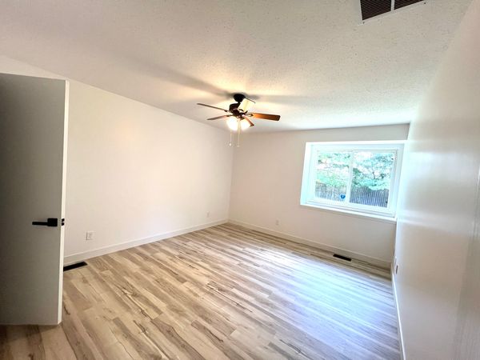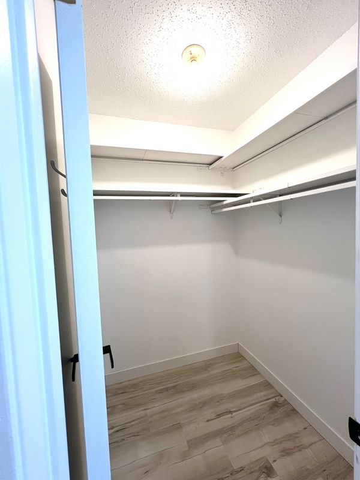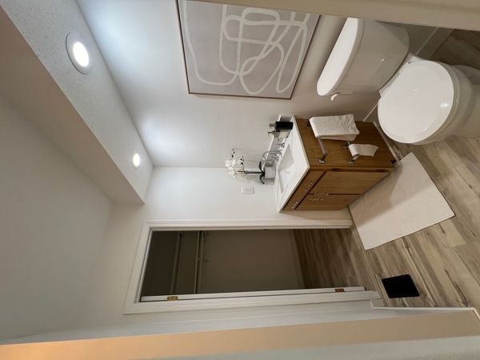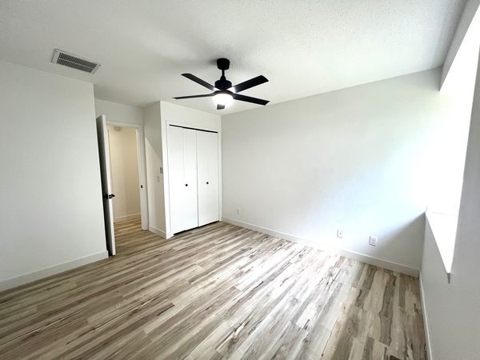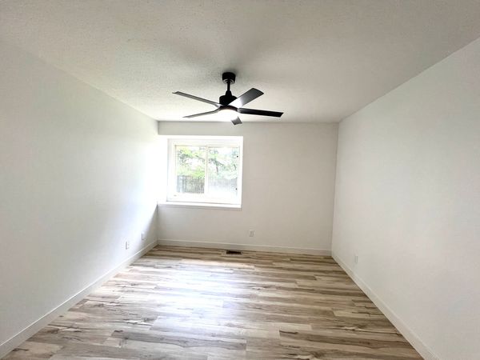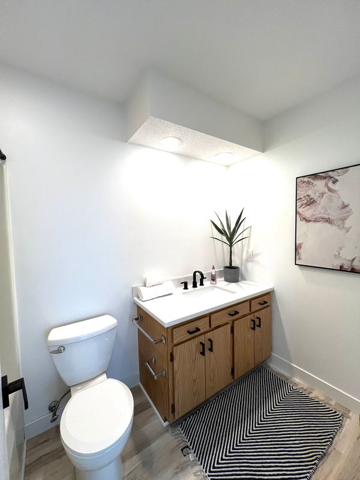2705 Natalie Drive
Champaign, IL
61822
Status:
Sold
Townhouse or Condo
2 beds
2 baths
1,050 sq.ft
Listing Price:
$179,900
About this home
Newly remodeled 2 bedroom, 2 bath condo; attached 2 car garage with epoxy flooring. Tons of closet and garage storage with built-in cabinets. Walk in closet in the main bedroom. Vaulted ceilings, deck off of the kitchen to back patio and yard. Updated mechanicals (water heater 2017, Furnace & A/C replaced 2020), new roof to be done 2024 (already paid for). Monthly HOA dues $153.62. Come take a look today, this one won't last long!
Property details
Interior Features
Rooms
Additional Rooms
None
Aprox. Total Finished Sq Ft
1050
Square Feet
1,050
Square Feet Source
Other
Basement Description
Crawl
Basement Bathrooms
No
Basement
None
Bedrooms Count
2
Bedrooms Possible
2
Disability Access and/or Equipped
No
Baths FULL Count
2
Baths Count
2
Total Rooms
4
Floor Level
1
room 1
Level
N/A
room 2
Level
N/A
room 3
Level
N/A
room 4
Level
N/A
room 5
Level
N/A
room 6
Level
N/A
room 7
Level
N/A
room 8
Level
N/A
room 9
Level
N/A
room 10
Level
N/A
room 11
Type
Bedroom 2
Level
Main
Dimensions
11X13
room 12
Type
Bedroom 3
Level
N/A
room 13
Type
Bedroom 4
Level
N/A
room 14
Type
Dining Room
Level
N/A
room 15
Type
Family Room
Level
N/A
room 16
Type
Kitchen
Level
Main
Dimensions
11X11
room 17
Type
Laundry
Level
Main
Dimensions
8X5
room 18
Type
Living Room
Level
Main
Dimensions
14X23
room 19
Type
Master Bedroom
Level
Main
Dimensions
11X14
Bath
Full
Virtual Tour, Parking / Garage, Exterior Features, Multi-Unit Information
Age
31-40 Years
Approx Year Built
1989
Parking Total
2
Exterior Building Type
Vinyl Siding
Parking On-Site
Yes
Garage Ownership
Owned
Garage Type
Attached
Parking Spaces Count
2
Parking
Garage
Rehab Year
2024
MRD Virtual Tour
None
School / Neighborhood, Utilities, Financing, Location Details
Air Conditioning
Central Air
Area Major
Champaign, Savoy
Corporate Limits
Champaign
Directions
Head north on Duncan, pass Springfield, R on Clayton Blvd, R on Natalie Dr
Elementary School
Unit 4 Of Choice
Elementary Sch Dist
4
Heat/Fuel
Natural Gas
High Sch
Champaign High School
High Sch Dist
4
Sewer
Public Sewer
Water
Public
Jr High/Middle School
Champaign/Middle Call Unit 4 351
Jr High/Middle Dist
4
Township
Champaign
Property / Lot Details
Lot Dimensions
CONDO
Legal Description
LOT PT COMMONS TRACT A PARKLAND RIDGE SOUTH CONDO PHASE 1
Main Sq Ft
1050
Number of Stories
1
Ownership
Condo
Square Footage Comments
Premium Exposures
Number Of Units in Building
2
Total Finished/Unfinshed Sq Ft
1050
Total Sq Ft
1050
Type Attached
Condo
Property Type
Attached Single
Financials
Financing
Conventional
Investment Profile
Residential
Tax/Assessments/Liens
Master Association Fee($)
$153
Frequency
Monthly
Assessment Includes
Exterior Maintenance
Master Association Fee Frequency
Not Required
PIN
412010154027
Special Assessments
U
Taxes
$2,348
Tax Year
2022
$179,900
Listing Price:
MLS #
12083874
Investment Profile
Residential
Listing Market Time
40
days
Basement
None
Number of Units in Building
2
Type Attached
Condo
Parking
Garage
Pets Allowed
Cats OK, Dogs OK
List Date
06/21/2024
Year Built
1989
Request Info
Price history
Loading price history...
