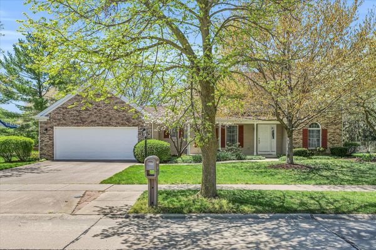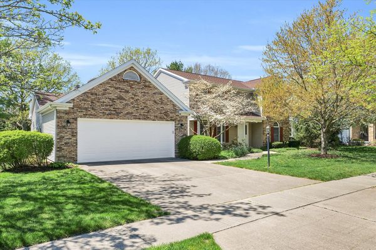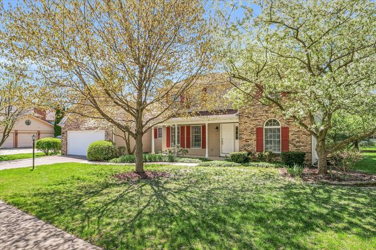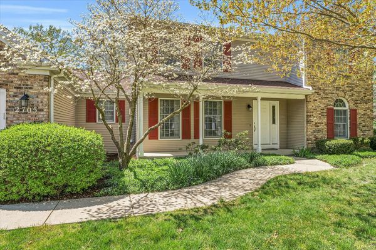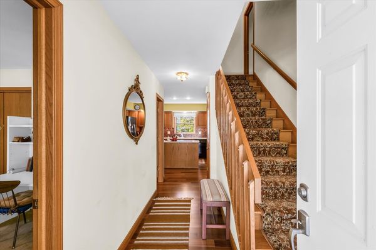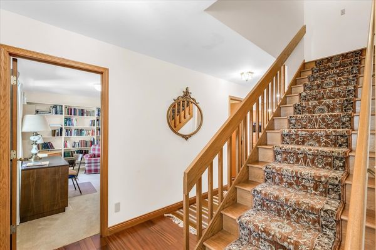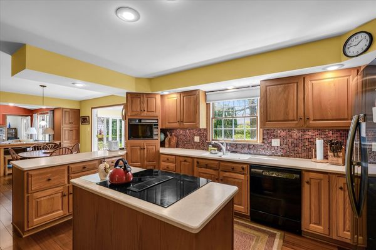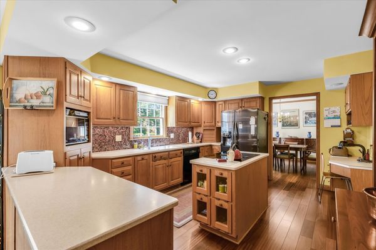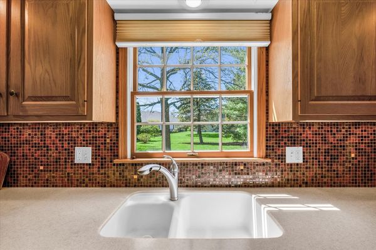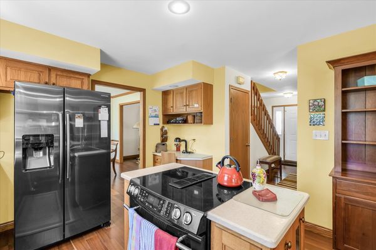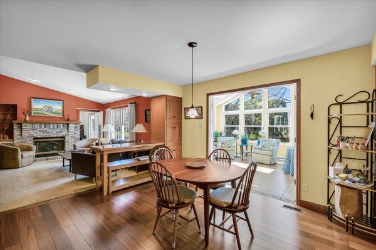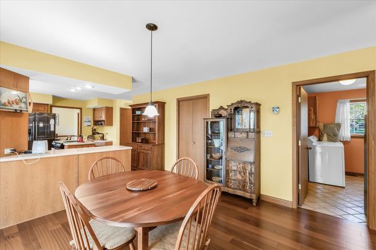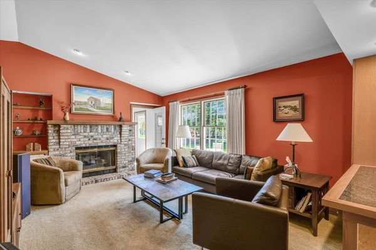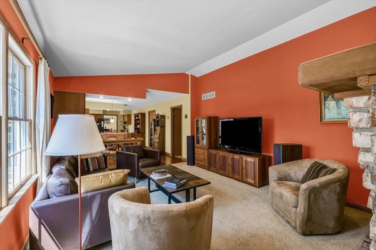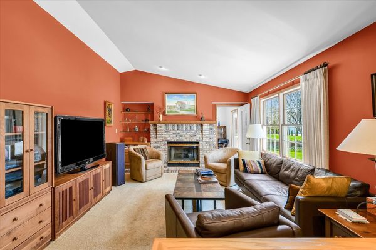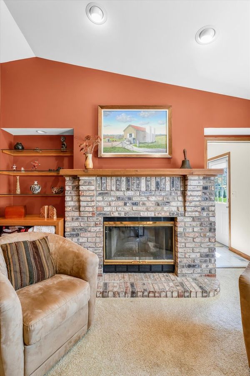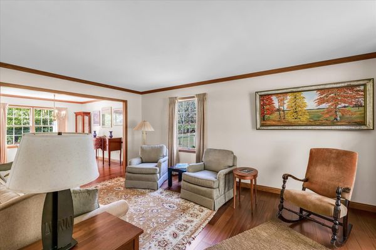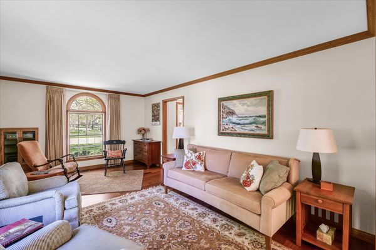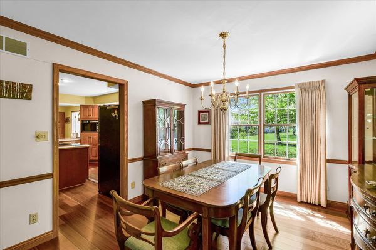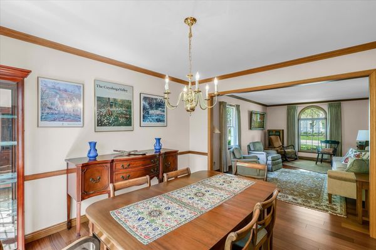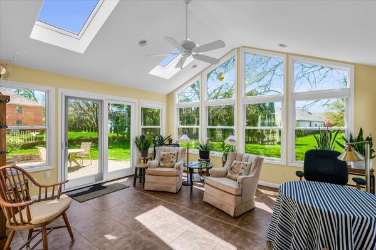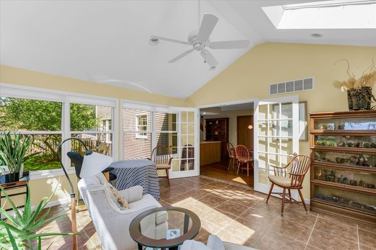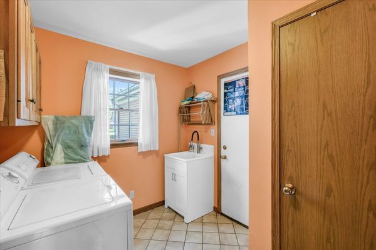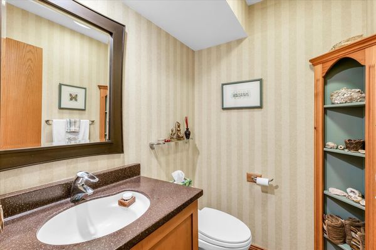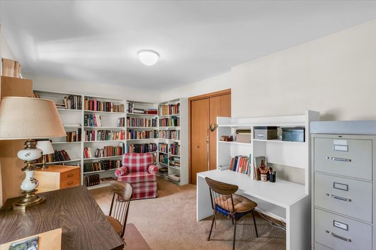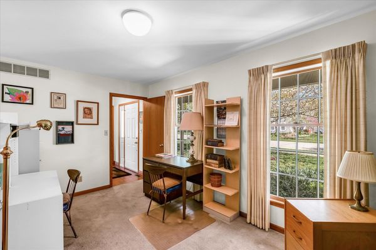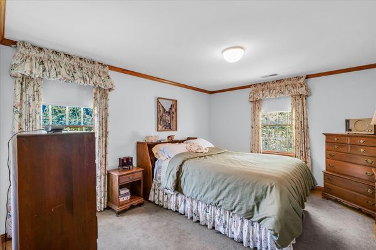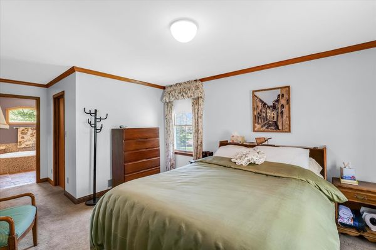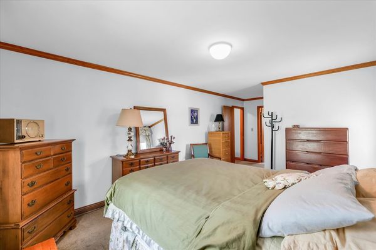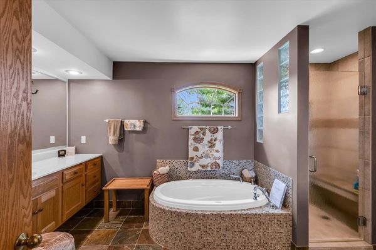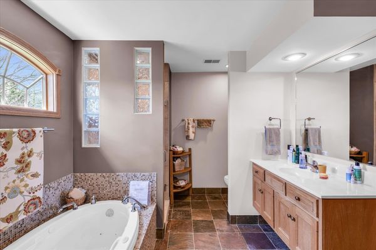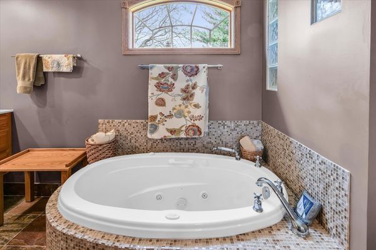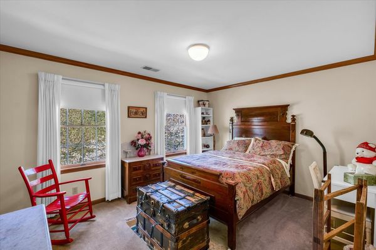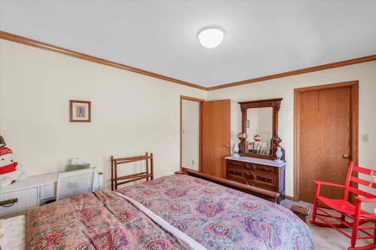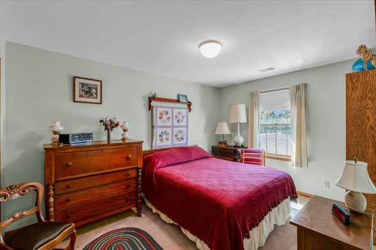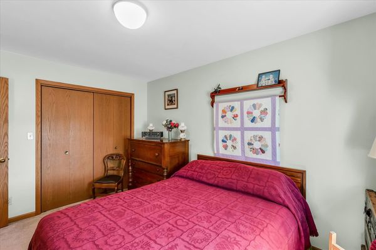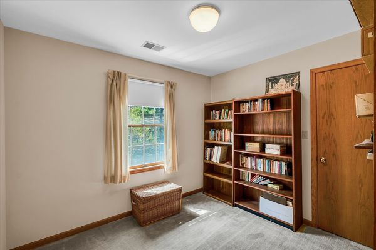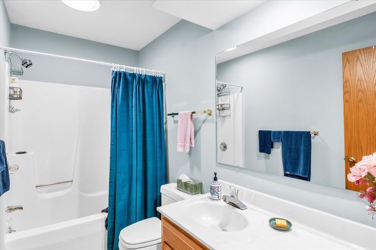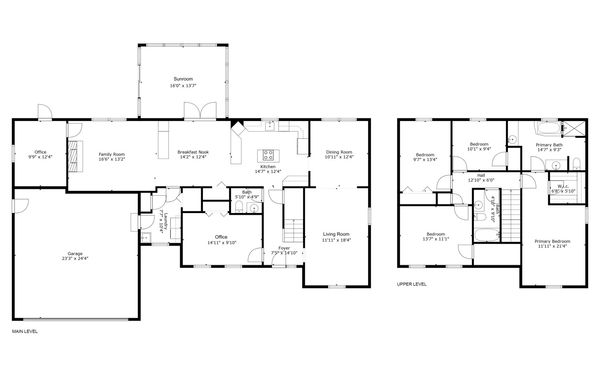2705 Galen Drive
Champaign, IL
61821
About this home
Welcome to this impeccably constructed home boasting four bedrooms, two and a half bathrooms, and a two-car garage, nestled in the desirable Devonshire South Subdivision. Conveniently situated near restaurants, shopping centers, and picturesque parks, with easy access to major interstates, this residence offers the warm feelings of comfortable living. Upon entry, you're greeted by stunning Sapele hardwood floors that grace the living room, half bath, dining room adorned with crown molding, and kitchen area. The well-appointed kitchen features a Amish built cabinets, spacious island, an abundance of countertops, pantry, convenient desk area and a cozy dining nook complemented by a nearby wet bar. Adding to the charm is the bright and welcoming 12' x 19' sunroom, skillfully crafted by Dave Scheitlin, which seamlessly connects to the brick paver patio and expansive, well landscaped backyard. The family room boasts vaulted ceilings, decorative cabinet with glass shelving enhancing the fireplace, while an adjacent office space with its own exterior entrance offers an ideal setting for a home office. Completing the main level are an additional den, a laundry room equipped with a utility sink, and a convenient half bath. Upstairs, discover four generously sized bedrooms, including the primary suite featuring crown molding, a sizable walk-in closet, and an ensuite bath showcasing two separate vanities, a jacuzzi tub, elegant slate flooring, and a step-in shower. The Trane heating and air conditioning system, with three zones for optimal comfort, was installed in October 2022, ensuring excellent temperature control and year-round comfort. The roof, fully replaced in July, 2020, provides added peace of mind. From the elegant hardwood floors to the inviting sunroom and practical office spaces, this home offers a harmonious blend of comfort, convenience, and superior craftsmanship, all within a prime location.
