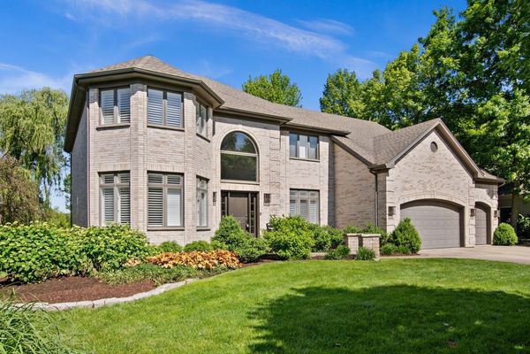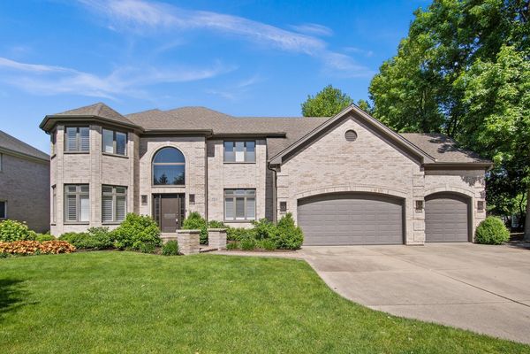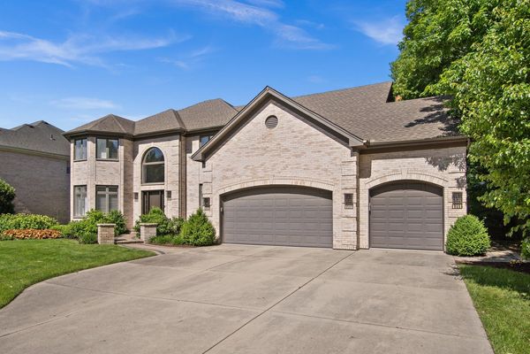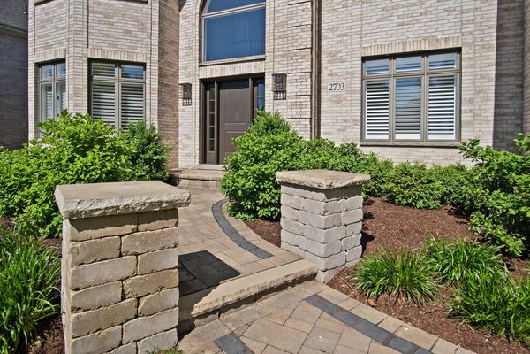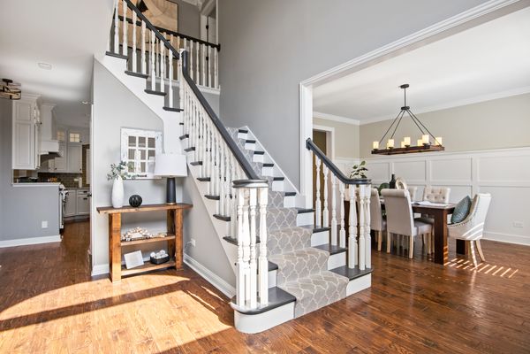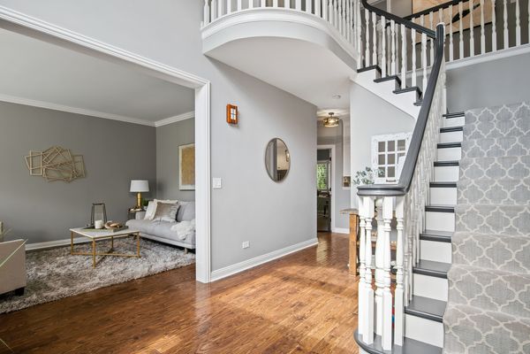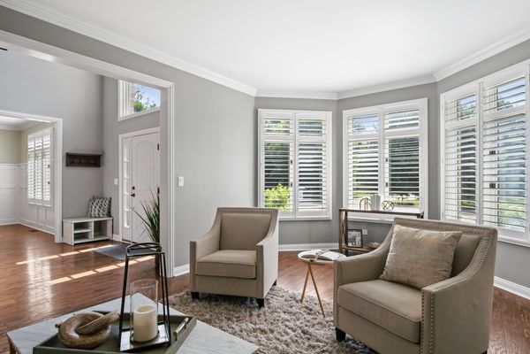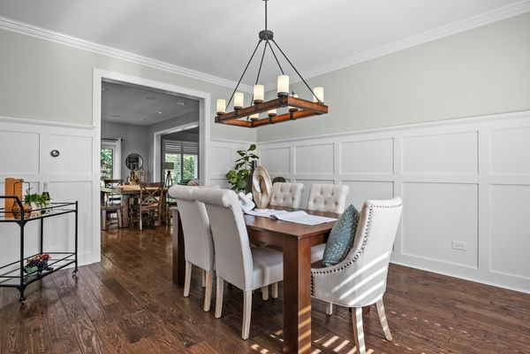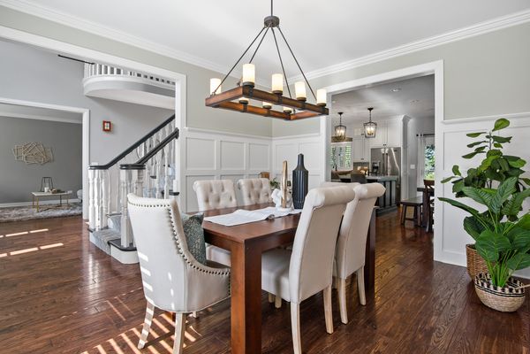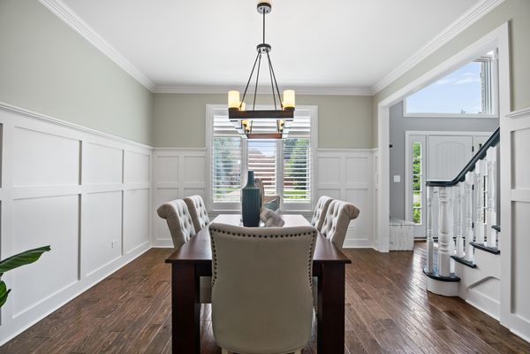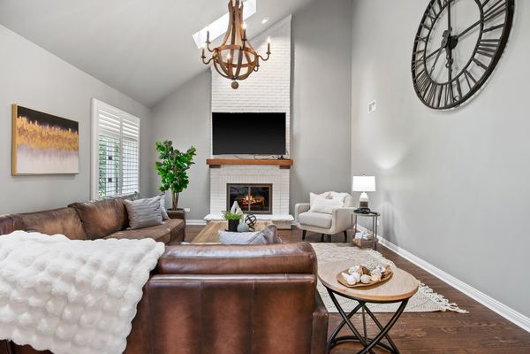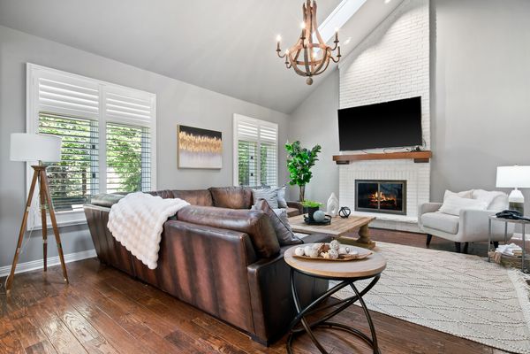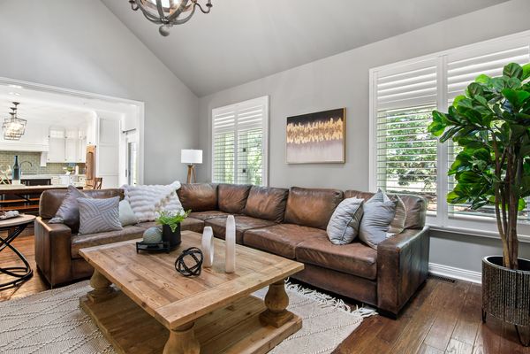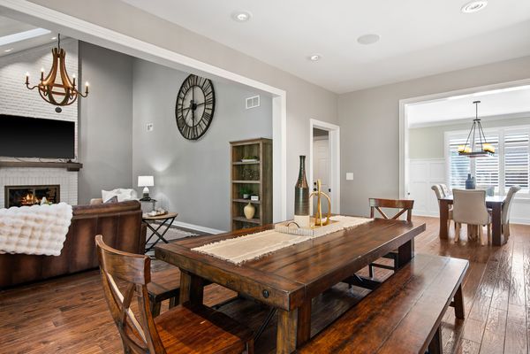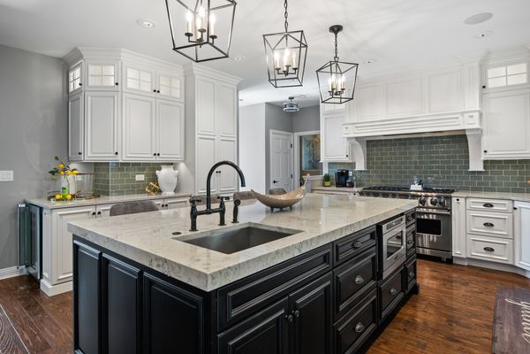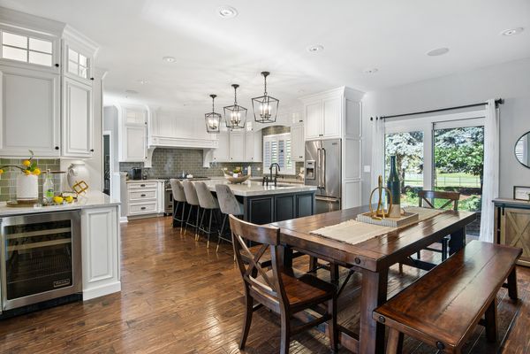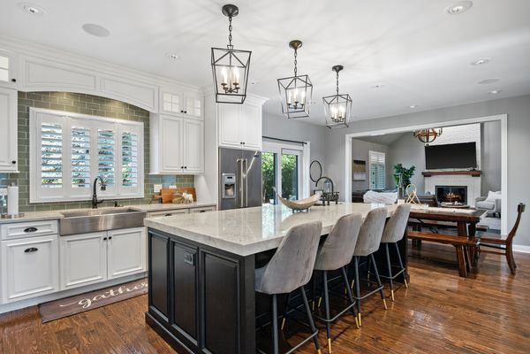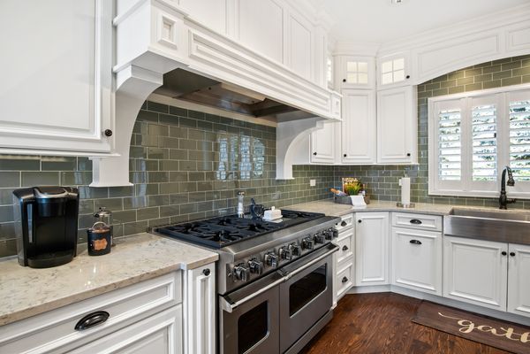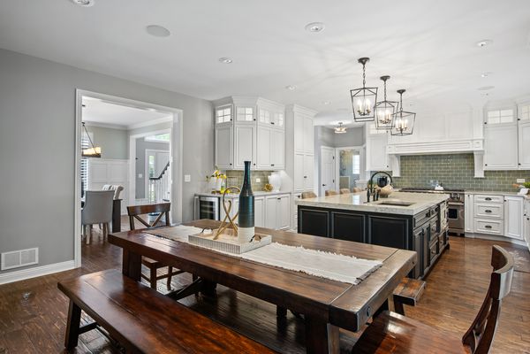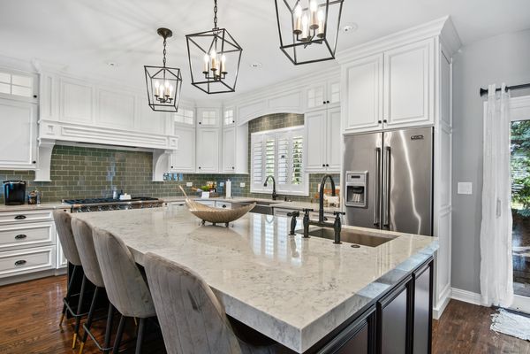2703 Turnberry Road
St. Charles, IL
60174
About this home
Discover the epitome of luxury living at 2703 Turnberry Rd in the prestigious Royal Fox community of St. Charles, Illinois. This exquisite all-brick two-story home boasts over 3, 500 sq ft of living space and is ideally situated near parks, top-rated schools, and vibrant Main Street. Nestled on a beautifully landscaped lot with mature trees, this residence features an attached 3-car garage, a concrete driveway, and a backyard patio perfect for relaxation and entertaining. Enjoy the exclusive amenities of the neighborhood clubhouse and pool. Step inside to find stunning hardwood floors throughout the main level, leading to a spacious living room, formal dining room, and an expansive family room with a cozy fireplace. The recently remodeled kitchen is a chef's dream, equipped with stainless steel Viking appliances, a large island with a prep sink, and a bright eating area. The home office offers versatility for remote work or creative projects. Additional main floor highlights include a slate-floored laundry room with built-ins and a full bath. Upstairs, generous bedroom sizes provide comfort and privacy, including an expansive master suite that serves as a tranquil retreat. The master bath exudes spa-like luxury with a skylight, His & Her vanities, a freestanding tub, and a rainfall shower. New carpeting throughout enhances the home's fresh appeal. The full basement offers ample storage and is roughed-in for a potential fifth bathroom, while a newer water heater (2016) and an active radon system ensure peace of mind. Don't miss the opportunity to make this stunning home yours and enjoy the unmatched lifestyle of Royal Fox.
