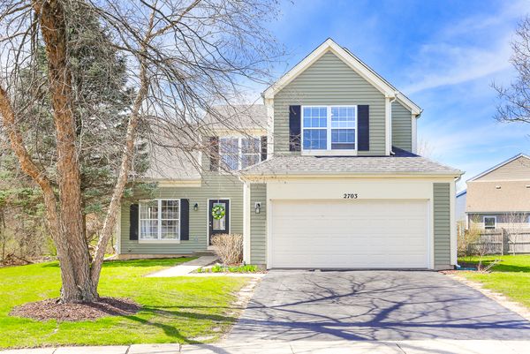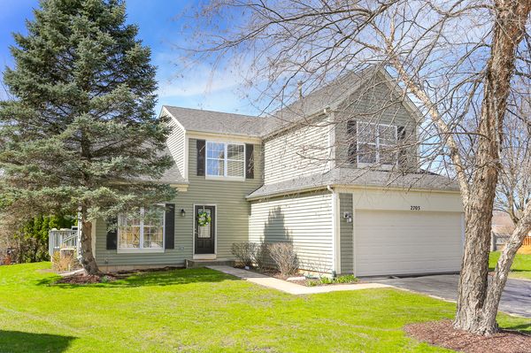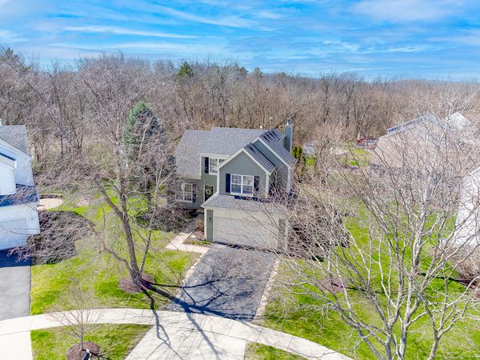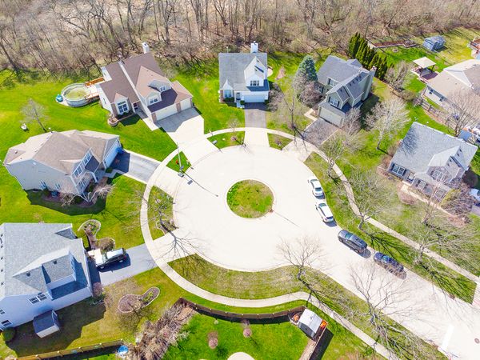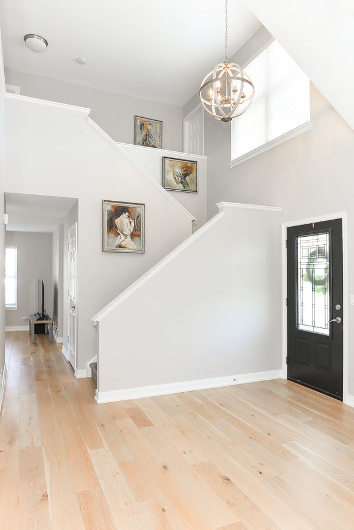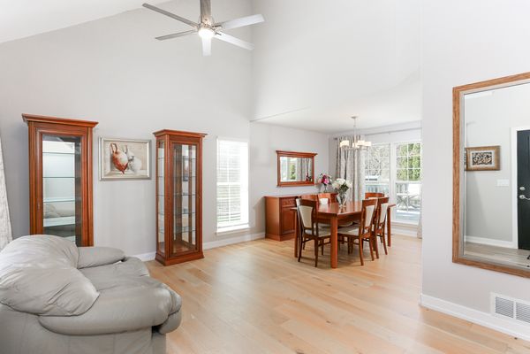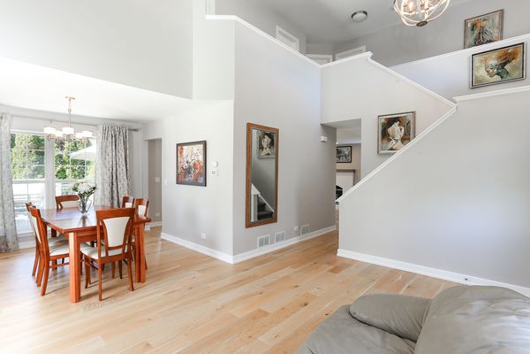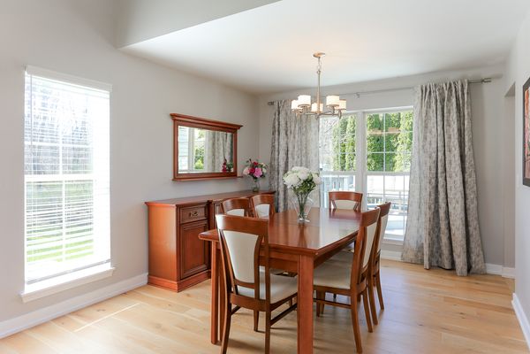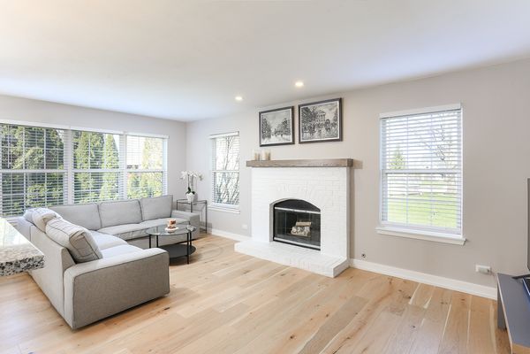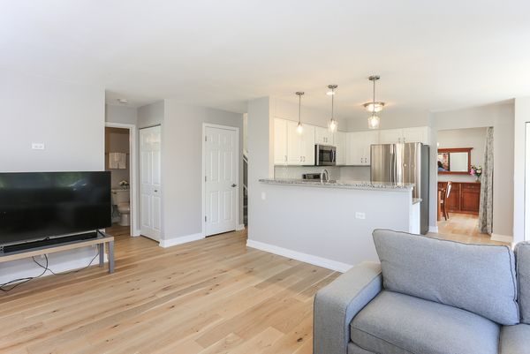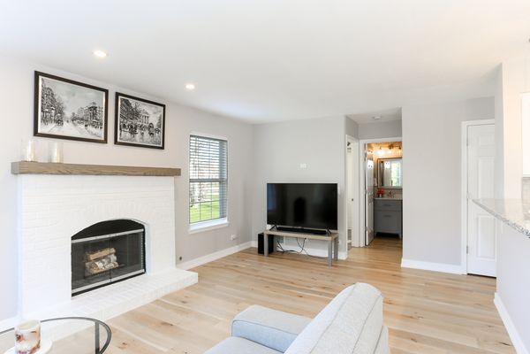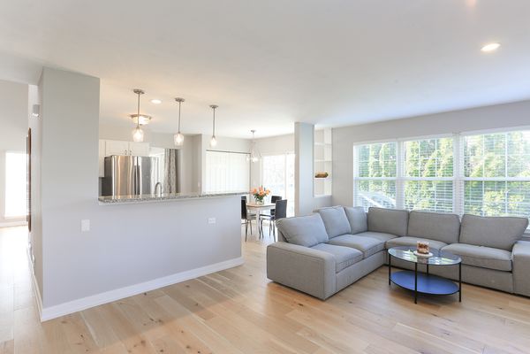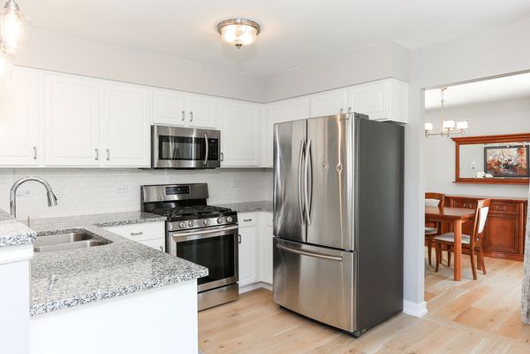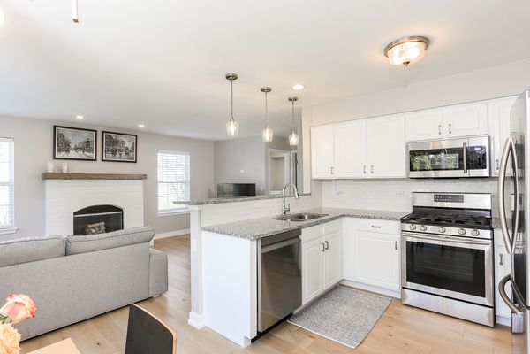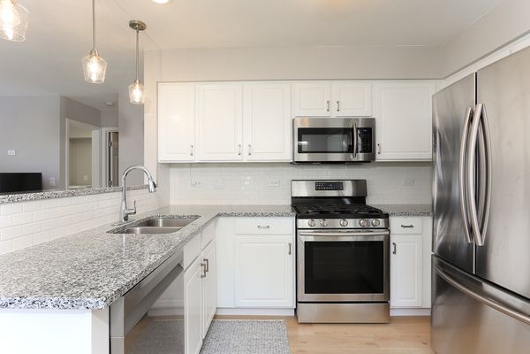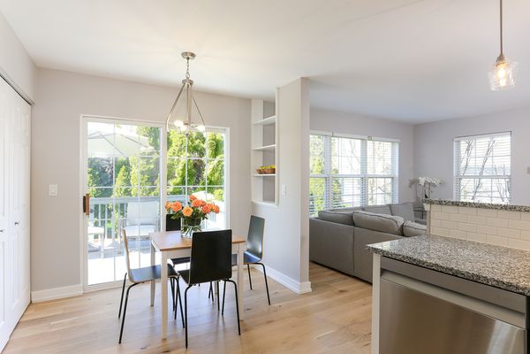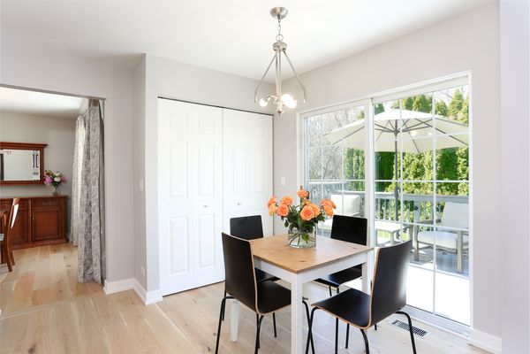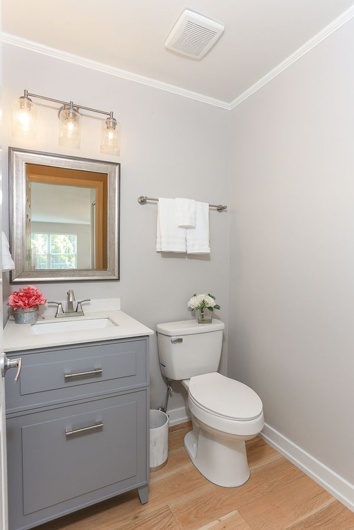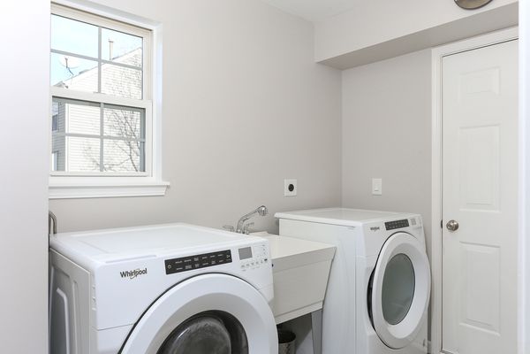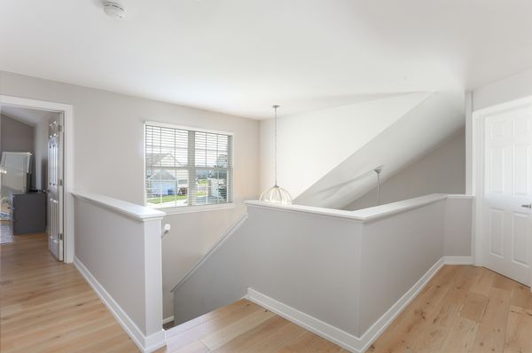2703 Goldfinch Court
Carpentersville, IL
60110
About this home
Welcome to your dream home in the sought-after Glen Eagle Farms subdivision! This stunning, remodeled residence offers the perfect blend of elegance and comfort, boasting 4 bedrooms, 2.5 bathrooms, and 1853 sq ft of luxurious living space spread across 2 stories, with an unfinished basement awaiting your personal touch. As you step inside, you're greeted by a bright and airy atmosphere with vaulted ceilings and large windows that flood the home with natural light. The main level features brand new Polish white oak floors and baseboards, creating a seamless flow throughout the open floor plan. The heart of the home is the gourmet kitchen, adorned with granite countertops, stainless steel appliances, and an inviting eat-in area. A separate dining room provides the perfect setting for formal gatherings, while the living room, complete with a gas fireplace, offers a cozy retreat. Upstairs, the primary bedroom awaits, boasting ample space for a king-size bed, a lavish ensuite bathroom with a freestanding bathtub, double sink 60-inch vanity, and a walk-in closet. Both bathrooms on this level have been fully remodeled for added luxury. Outside, a large deck overlooks the private backyard, which backs onto a serene forest preserve, providing a peaceful oasis for outdoor entertaining or relaxation. The cul-de-sac location ensures privacy and tranquility. Additional features include a convenient main-level laundry room, a 2-car attached garage, and a roof, gutters, and siding replaced in 2015. The owner spared no expense, investing in updates to make this home truly exceptional. Located close to top-rated schools, shopping, and entertainment, this residence offers the perfect combination of convenience and luxury. Don't miss the opportunity to make this dramatic and beautiful home yours today!
