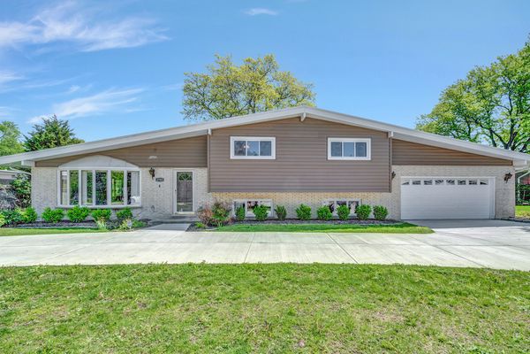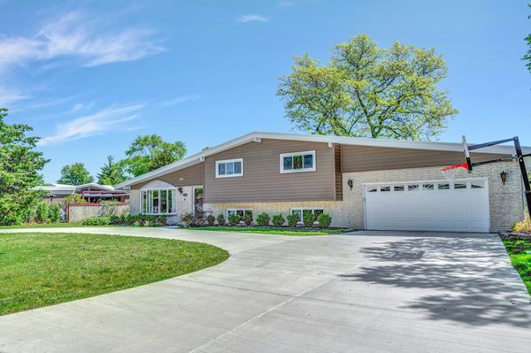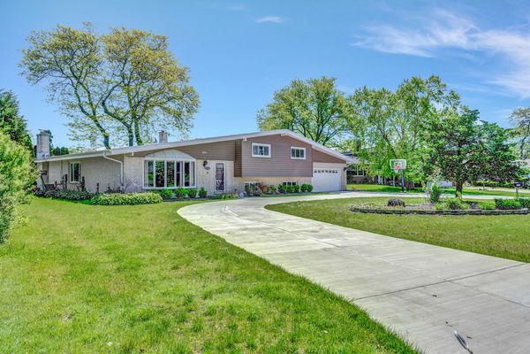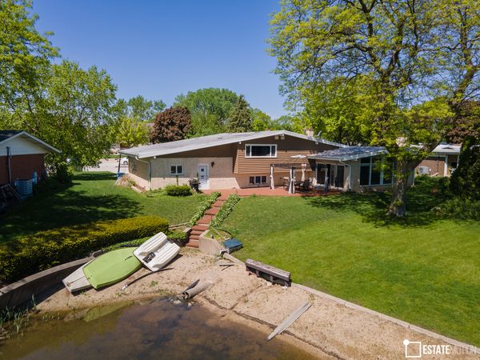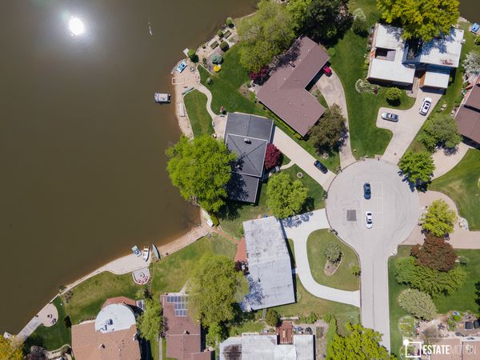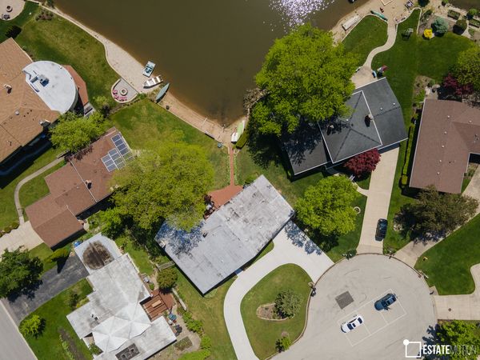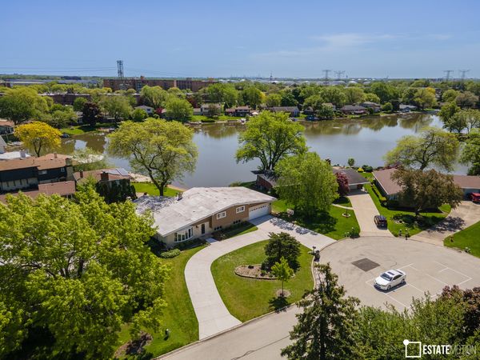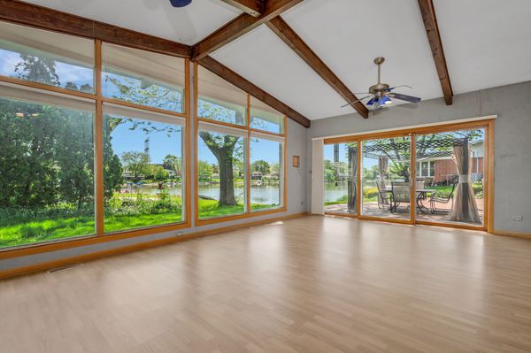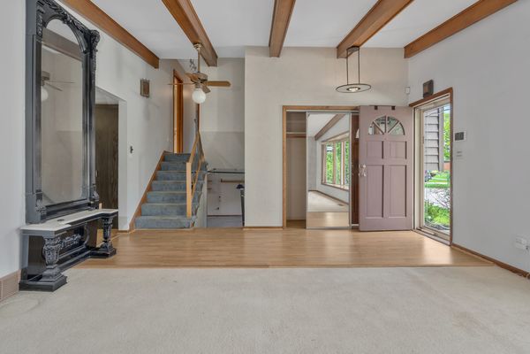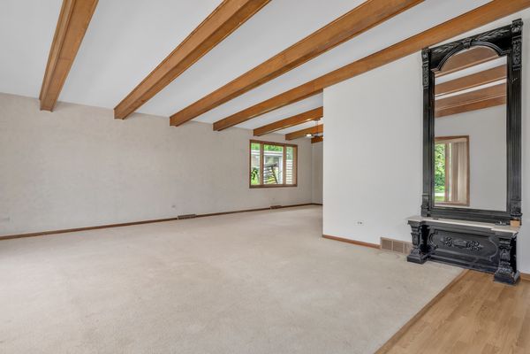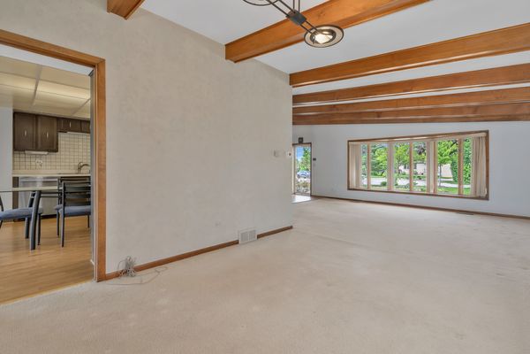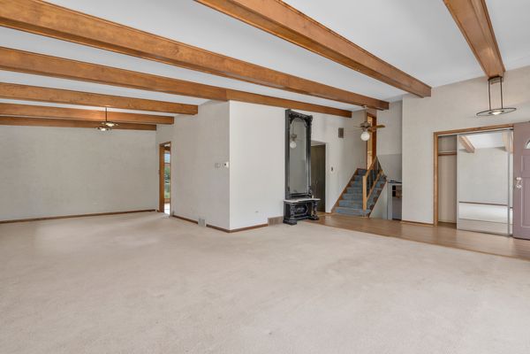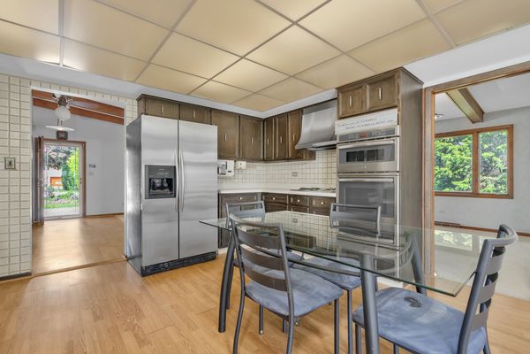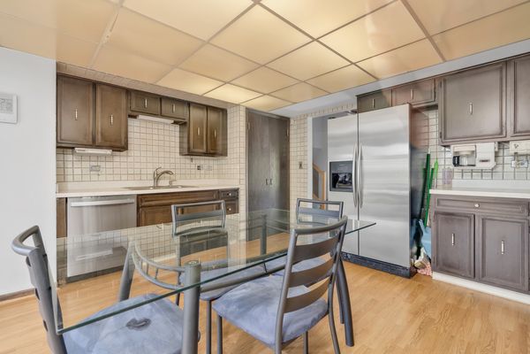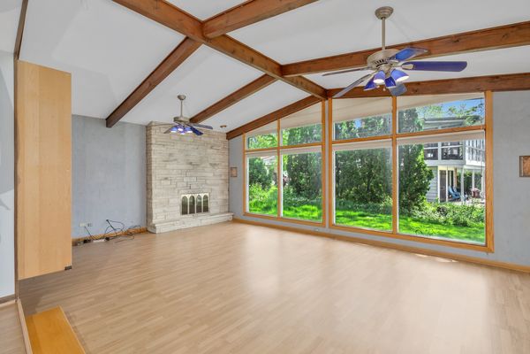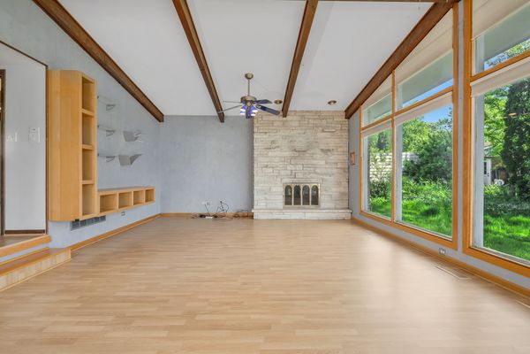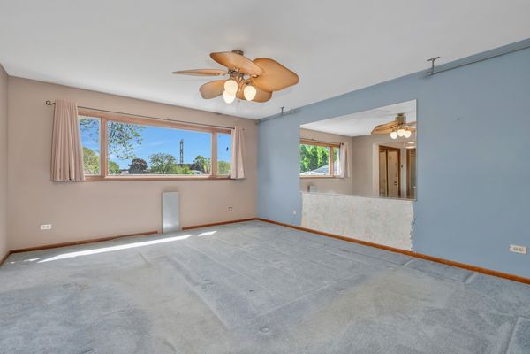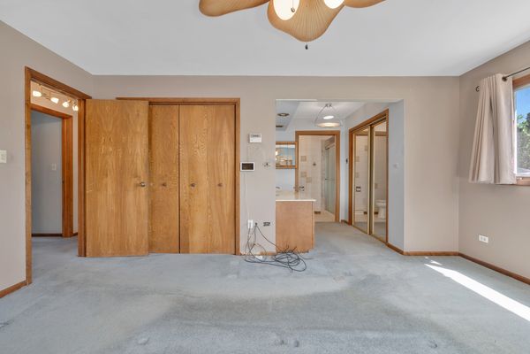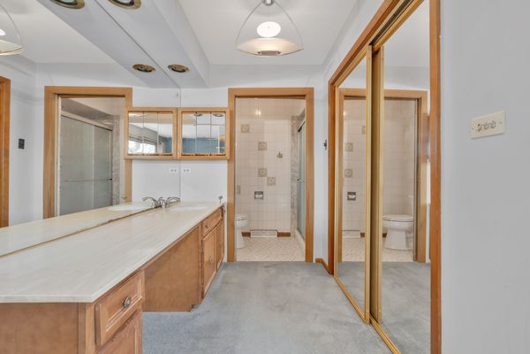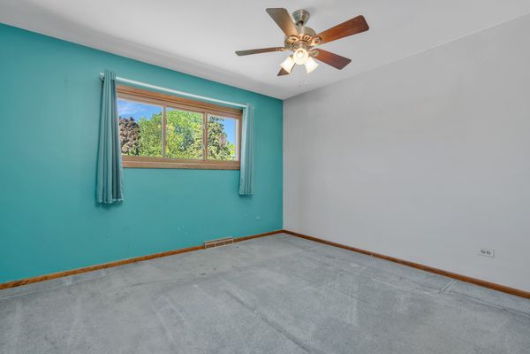2703 Elayne Court
Arlington Heights, IL
60005
About this home
Here is your opportunity to experience the peace and serenity of what a lakefront property can offer. Rarely available single family home overlooking Lake Briarwood and situated in the coveted cul-de-sac of Elayne Court, a private street comprising of just seven single family residences. This residence features three bedrooms with plenty of closet space including an east facing primary suite with splendid lake views and also three full bathrooms. The main level features a large living room, kitchen, dining area, family room with a panoramic view of the lake and a rear deck making it the ideal home to entertain your friends & family. There is also a large recreation room and bathroom in the lower level with direct garage access. The attached oversized 2 car garage has plenty of space for two larger vehicles and storage options. The 2nd floor features three large bedrooms including a primary suite plus a main bathroom. What really sets this property apart, is the private jetty just steps away from the rear deck. Relax on the large rear deck or why not launch your canoe or small boat on a beautiful summers day and take a cruise around Lake Briarwood. This property requires updating and modernization specifically the kitchen, bathrooms, flooring, paint, etc but has so much potential. The driveway was replaced in 2023 with poured concrete (over $30k) so one less thing to budget for. Seize this opportunity and customize the interior of this hidden gem to your own taste and specifications. Ideally located within close access to interstate 90 and just a 15 minute drive to O'Hare international airport. Please note, this property is an Estate Sale and shall be conveyed in AS-IS condition
