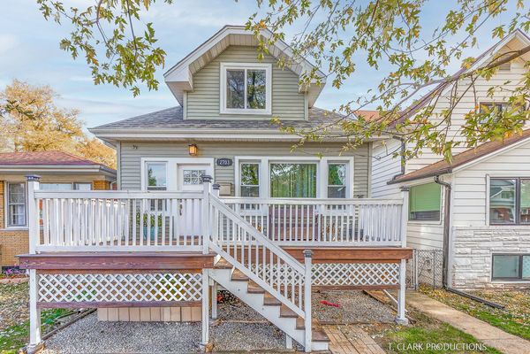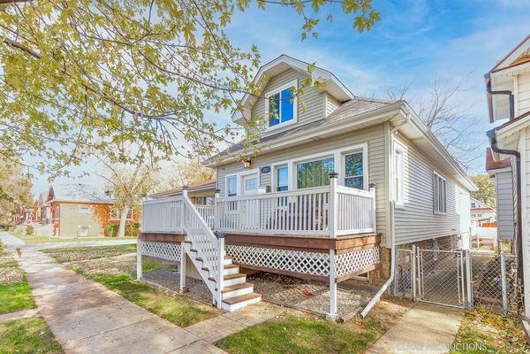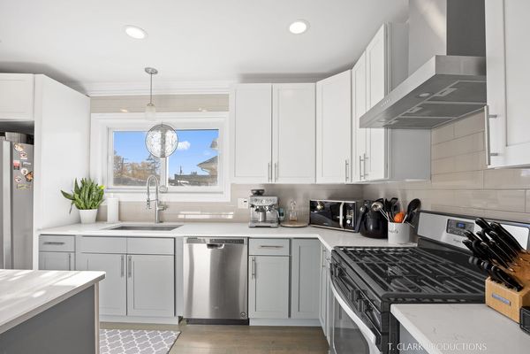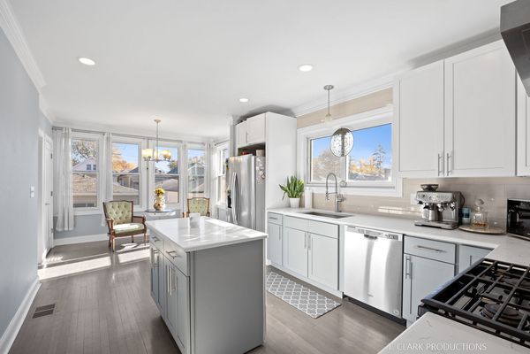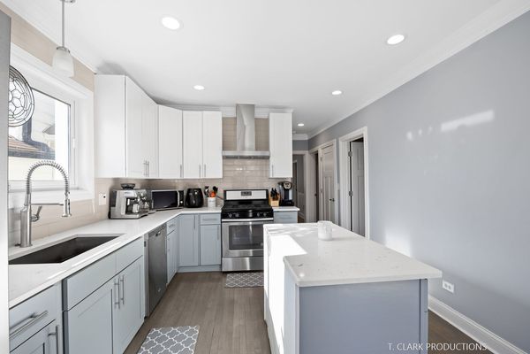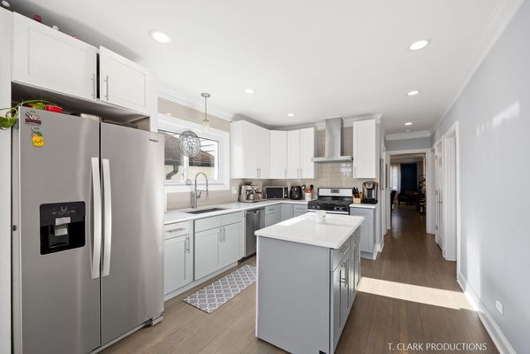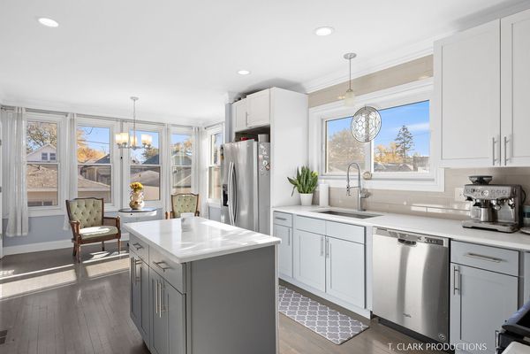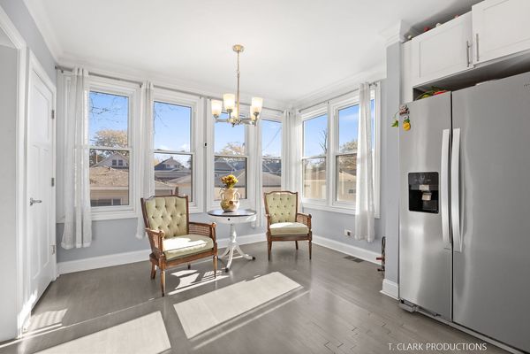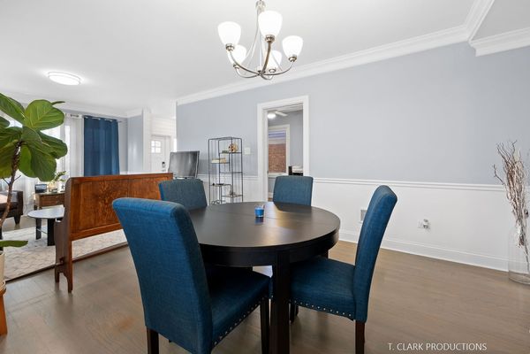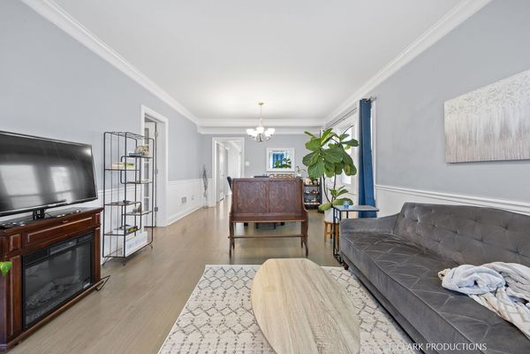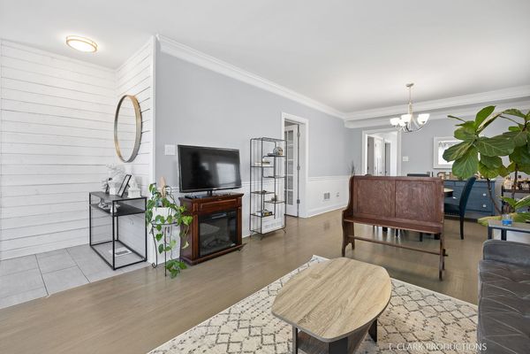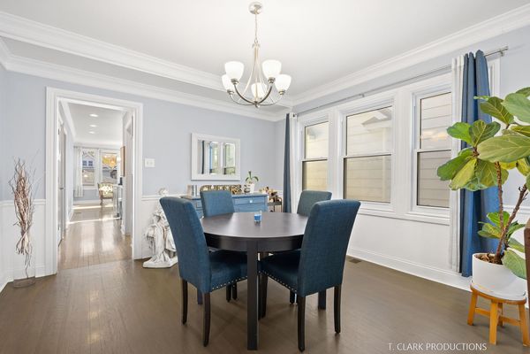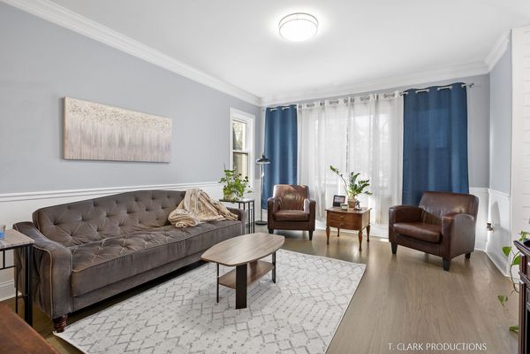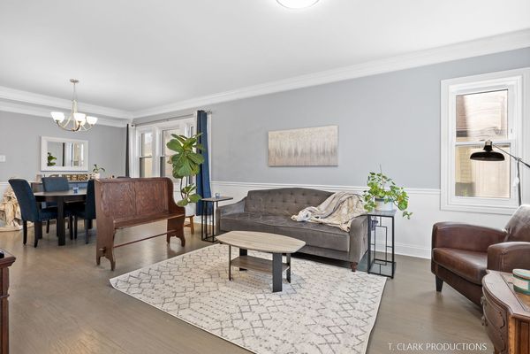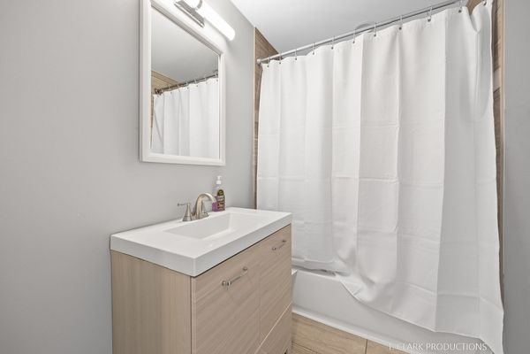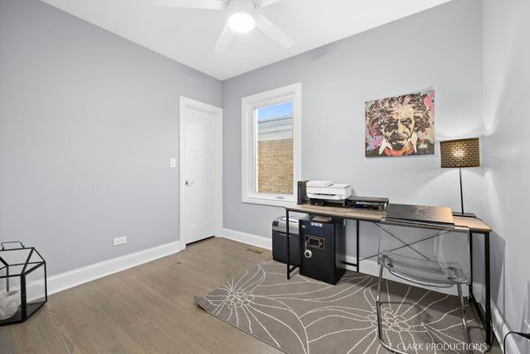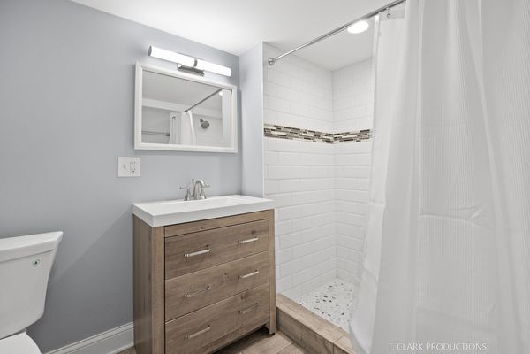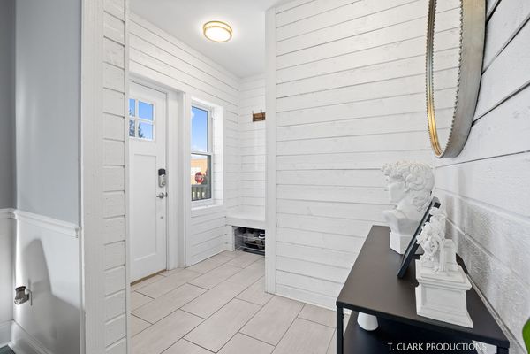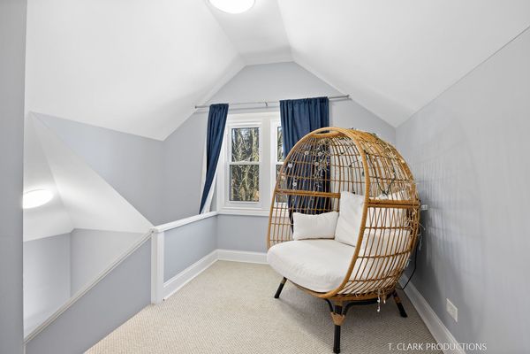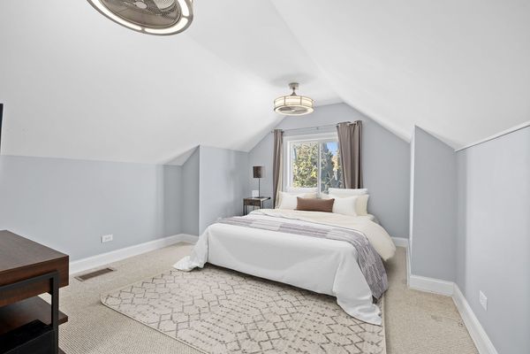2703 Cuyler Avenue
Berwyn, IL
60402
About this home
The seller has accepted an offer and we are waiting on relocation signatures. No showings at this time. This is a spacious and beautifully designed 5-bedroom, 3-bathroom home that offers an exceptional living experience in a highly sought-after neighborhood. With top-notch finishes and over 2900 square feet of living space, this stunning property provides ample room for comfortable family living and entertaining. As you step inside, you will be greeted by a kitchen that exudes elegance and functionality. The quartz countertops, soft close cabinets, maple hardwood floors, and stainless-steel appliances create a modern yet timeless aesthetic. Whether you are preparing a quick meal or hosting a dinner party, this kitchen is equipped to meet all your culinary needs. The adjoining living room is adorned with oak hardwood floors that add warmth and character to the space. It is the perfect spot to relax after a long day or gather with friends and family for movie nights or game sessions. One of the highlights of this home is its large master suite. This private retreat offers solace from the hustle and bustle of daily life. With ample closet space and an en-suite bathroom featuring high-end fixtures, it provides an oasis of relaxation where you can unwind at your own pace. Furthermore, this property boasts a rec room that adds another layer of entertainment options for residents. Whether it's setting up a home theater system or creating an area for activities such as billiards or table tennis, this versatile space allows for endless possibilities when it comes to leisure time. Outside, the backyard showcases professional landscaping with brick pavers that create an inviting outdoor environment perfect for al fresco dining or simply soaking up some sunshine on warm days. It serves as an extension of the indoor living spaces - providing yet another area where memories can be made. With multiple bedrooms spread across different floors - each floor having its own full bathroom - this home offers privacy and convenience for everyone in the family. Whether it's accommodating guests or providing individual spaces for children as they grow older, there's no shortage of options when it comes to utilizing the well-designed layout of this property. Conveniently located close to Downtown Chicago, the airport, and major expressways, this home ensures easy access to all the amenities and attractions that the city has to offer. Additionally, parks and recreational areas are within reach - providing opportunities for outdoor activities and enjoying nature. In conclusion, this spacious 5-bedroom, 3-bathroom home is a haven of elegance and comfort. With its top-notch finishes, generous living spaces, beautiful backyard oasis, and ideal location - it offers a truly exceptional living experience for those seeking a high-quality lifestyle. Don't miss out on the opportunity to make this house your dream home.
