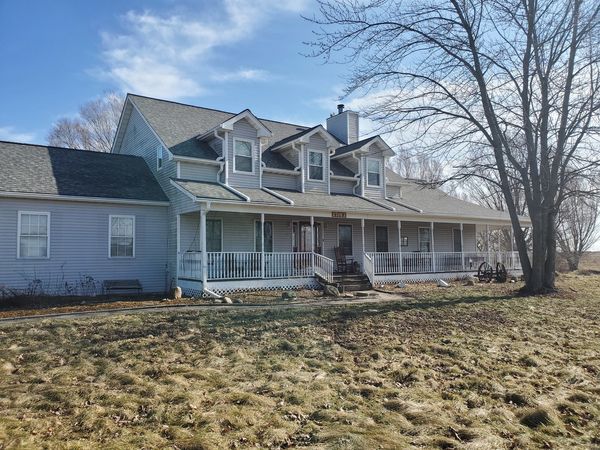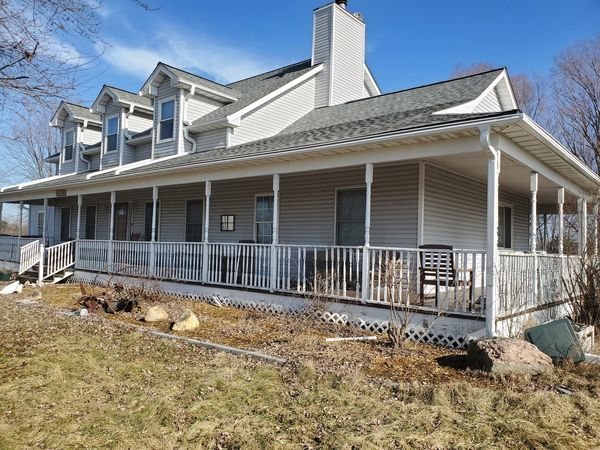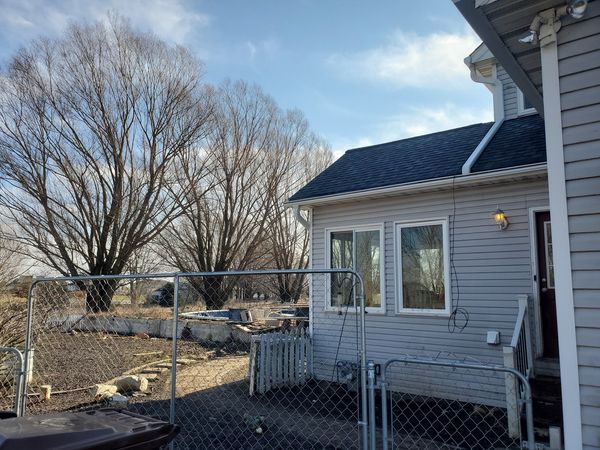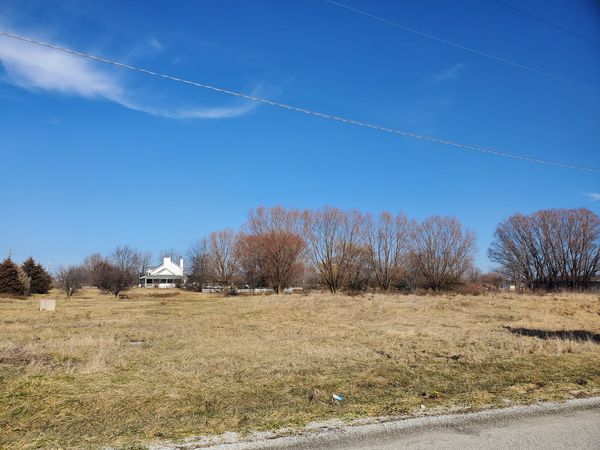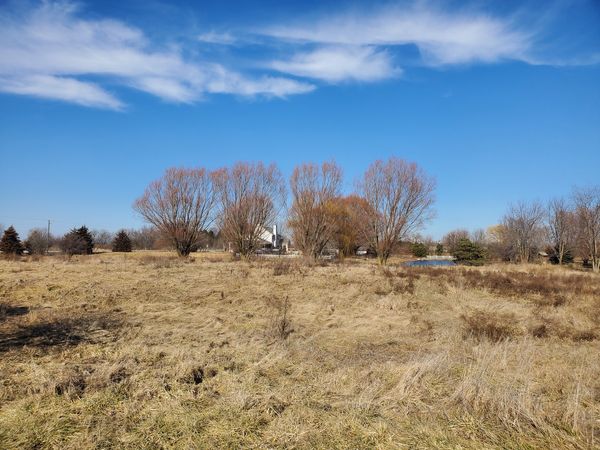27013 S Center Road
Monee, IL
60449
About this home
Your private escape! Experience that free-feeling spirit as you have your 5+ acres of serenity. Country living yet easy access to main roads and expressway. There is plenty of room to romp in this 5 bedroom home. As you enter the property take note of the 2 x 6 exterior walls, rap around deck and stocked pond. Once inside you will notice the cathedral/vaulted ceilings, large rooms, and conveniently located on the first floor the Master suite which boasts a walk-in closet, fireplace and spacious private bath. The Basement/lower level is finished and think big. Featuring a game area, rec room area and a wet bar with refrigerator. You will be shocked at the size. The roof (a complete tear off), 2 furnaces, 2 central air units, several of the windows, hot water heater, garage door and opener, plus gutters with shield have all been replaced in the last 2 to 4 years. The outside play equipment will be staying. Including all the pool equipment. Sellers were in the process of redoing the home but have not been able to complete. Most all the material is there for the deck around pool, new trim and master bath. see what a true show place this can become. Horses ok, 16 x 12 shed, a lot for your dollar in this rare find. Home is being sold in as in condition. Please check room sizes
