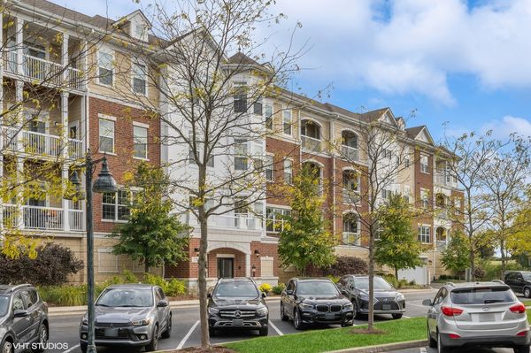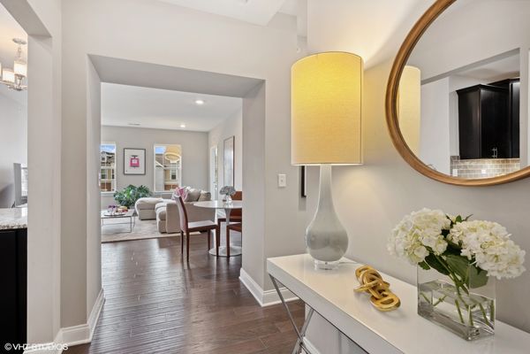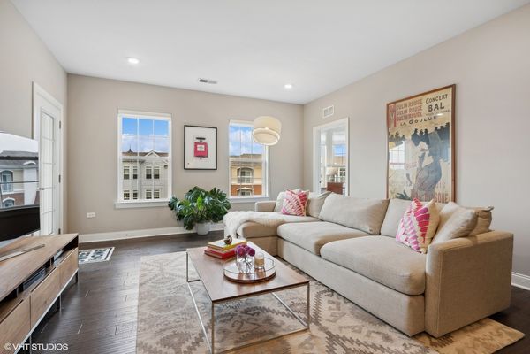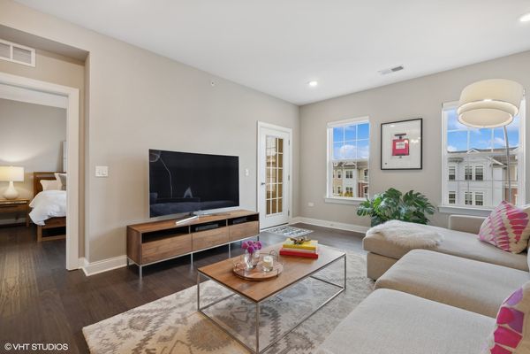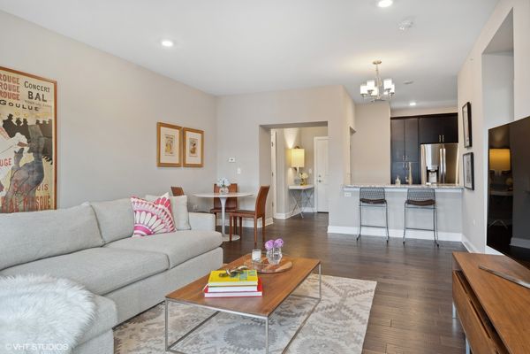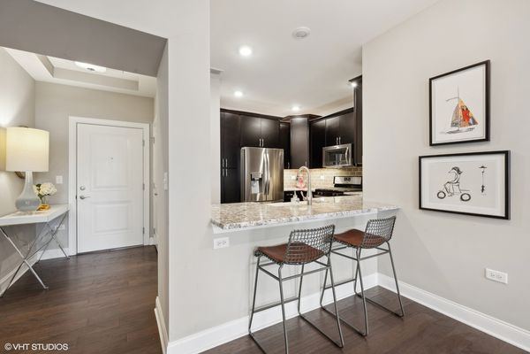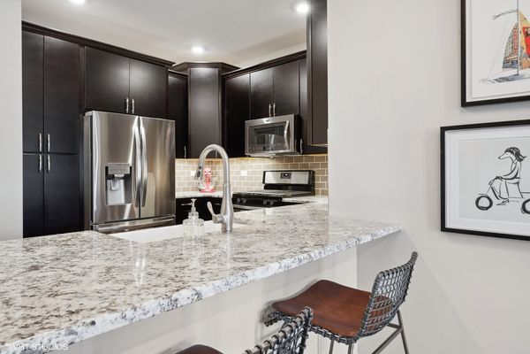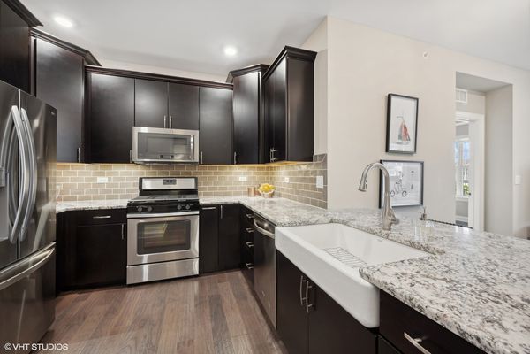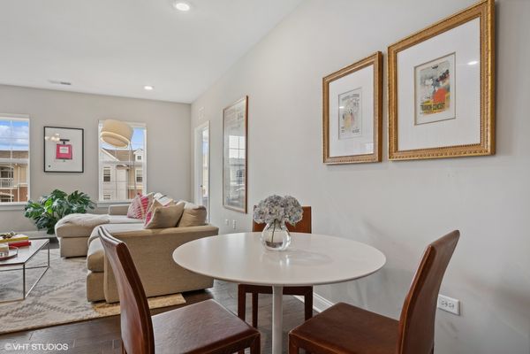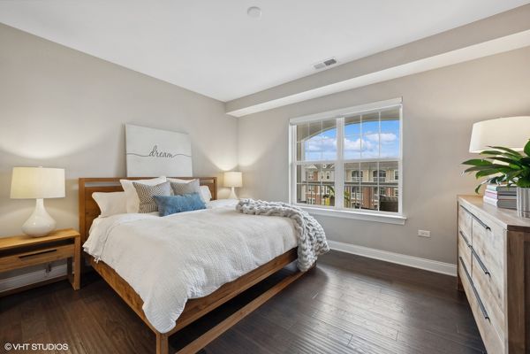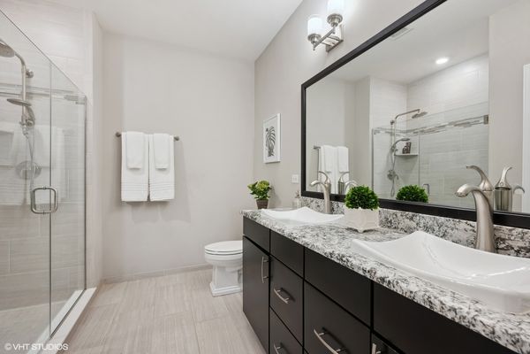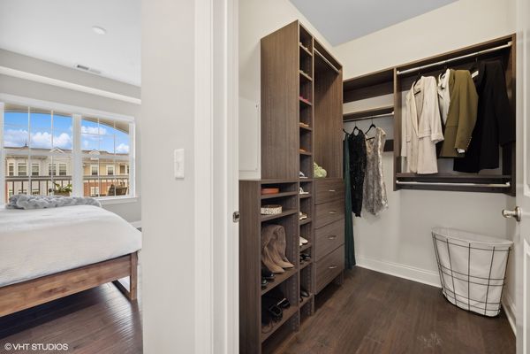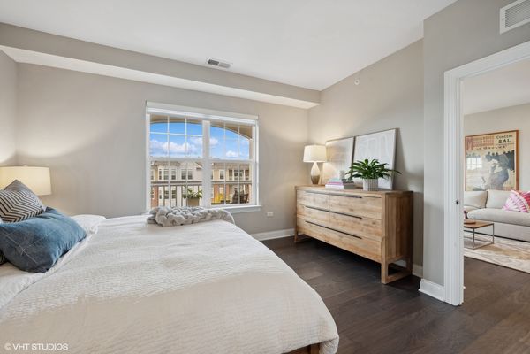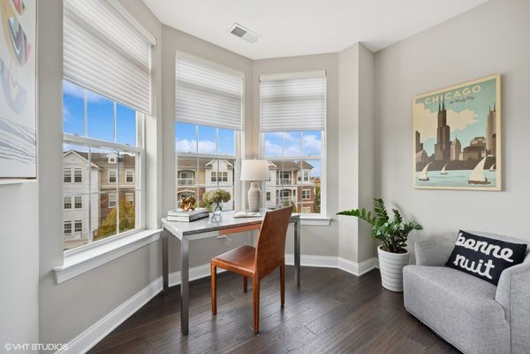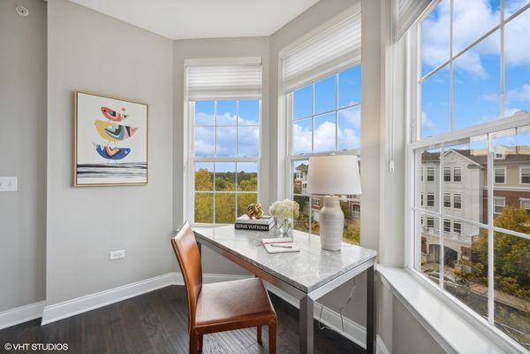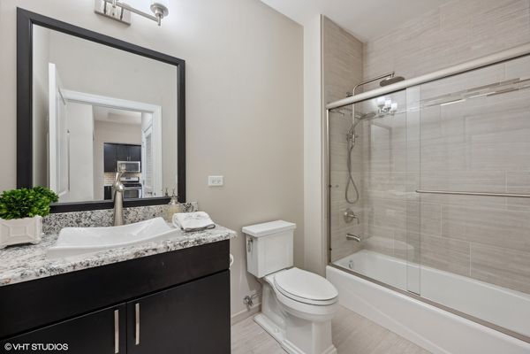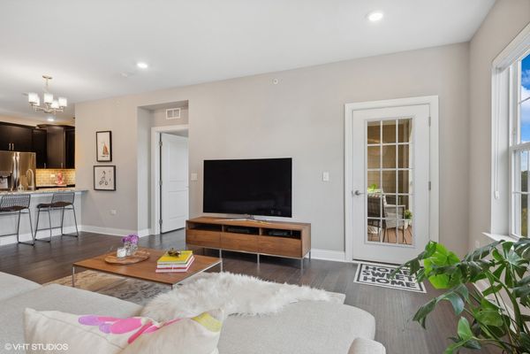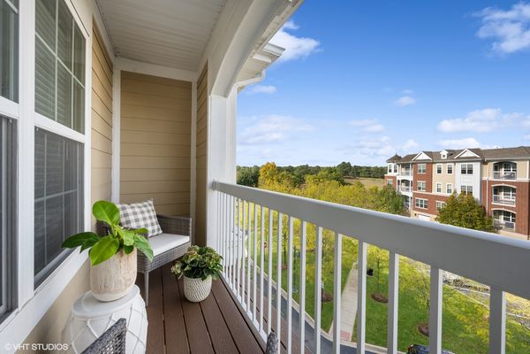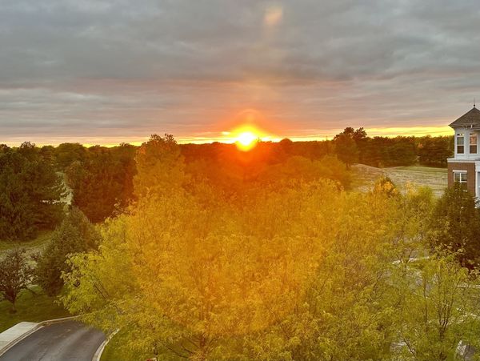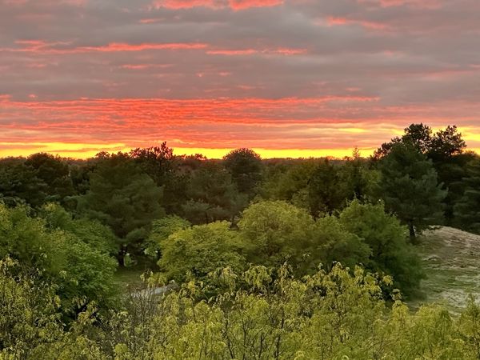2701 Commons Drive Unit 412
Glenview, IL
60026
About this home
If you're looking for a fabulous luxury penthouse condominium that's move-in ready and perfectly located in The Glen, look no further! This highly upgraded 2 bed/2 bath open concept residence features foyer with tray ceiling, expansive living room and dining room, well-equipped chef's kitchen with 48" cabinets, SS appliances, large farm sink and breakfast bar, 9 ft. ceilings, and outdoor balcony with spectacular sunset golf course views. Stunning upgrades include hardwood floors, Hunter Douglas custom window treatments and professionally designed closets throughout. Spacious primary suite boasts huge walk-in and additional closet and spa-like bath with oversized glass shower, linen closet and dual vanity sinks. Sunny second bedroom has bay window and more storage. Full hall bath with soaking tub and shower, Samsung washer and dryer, coat closet and heated garage parking complete this special offering. Building amenities include bright and airy fitness center and deluxe party room with full kitchen. Enjoy all of this in a peaceful and extraordinary lifestyle location that's close to The Glen Town Center, Park Center Heath and Fitness, tennis and paddle tennis courts, golf, parks, Metra, walking/biking trails and so much more!
