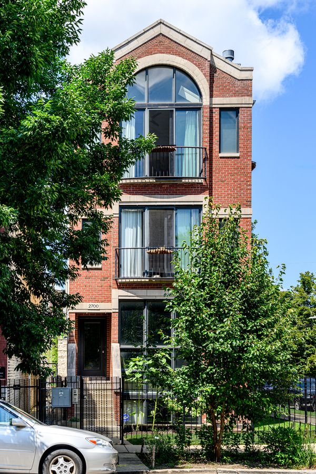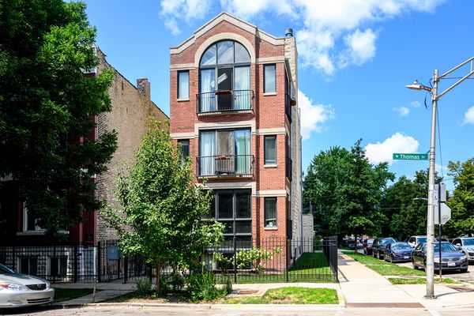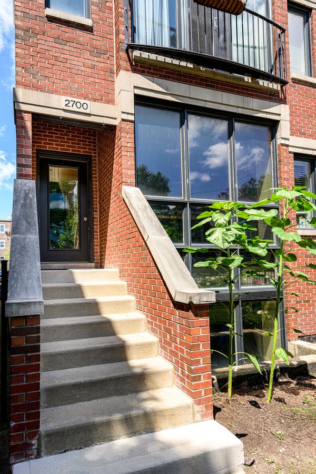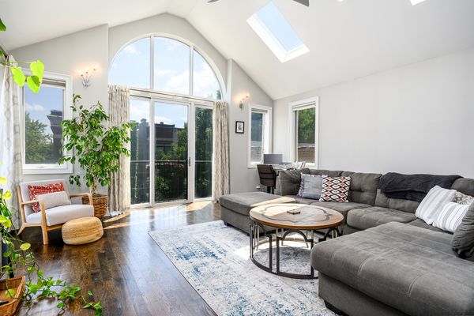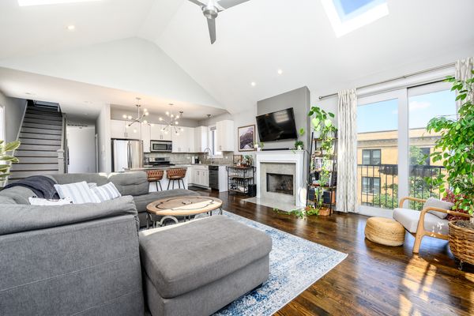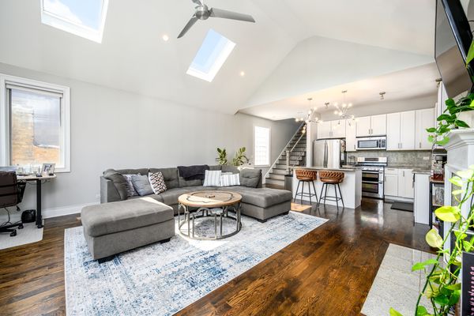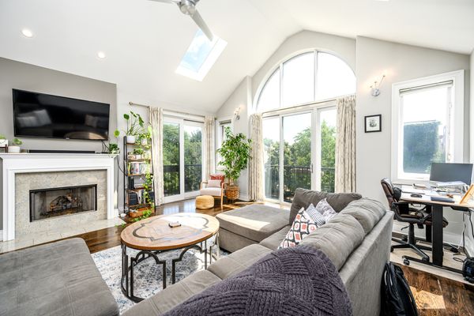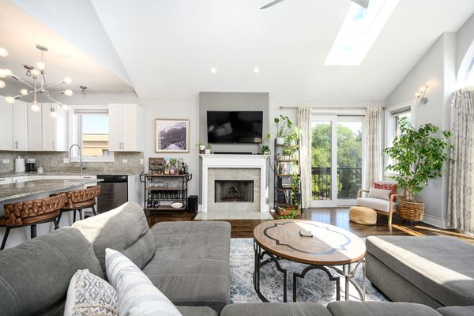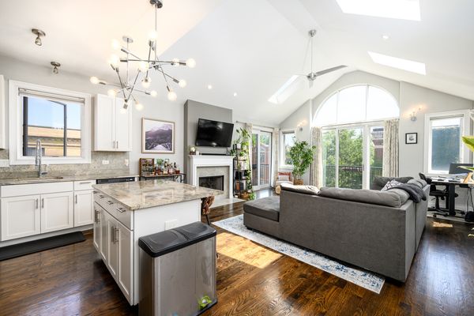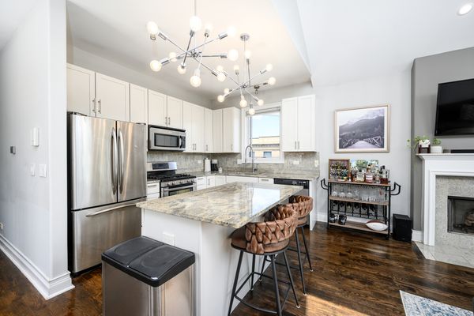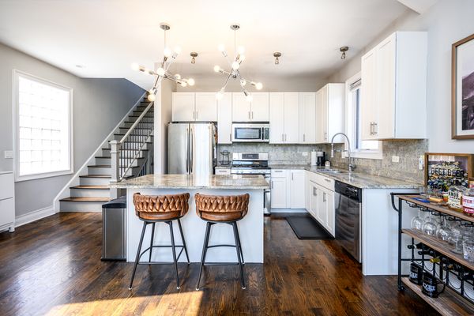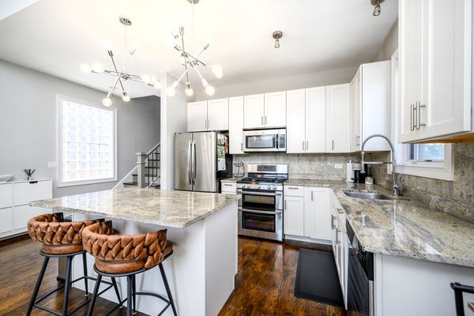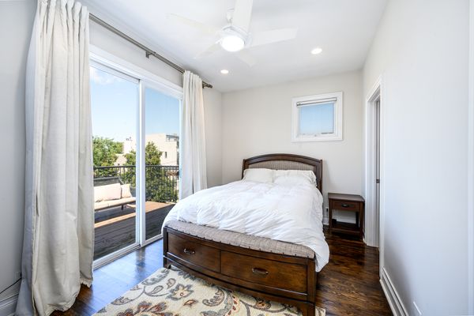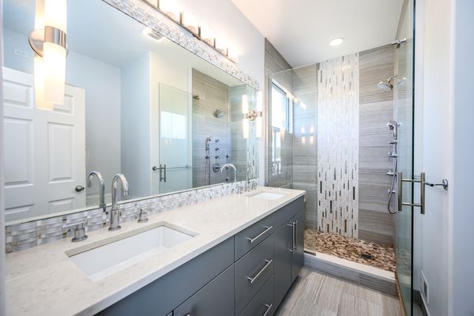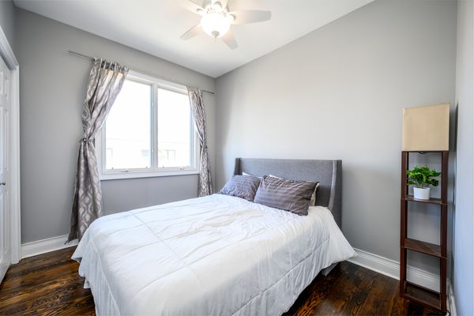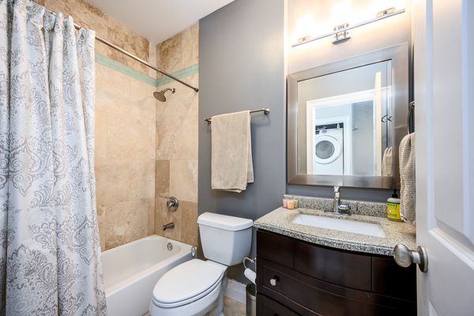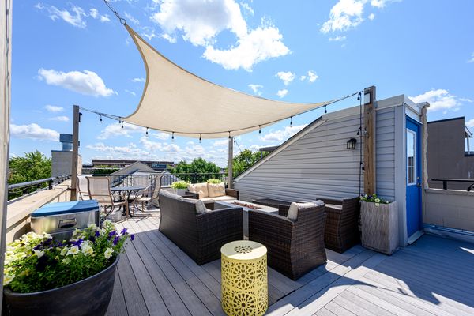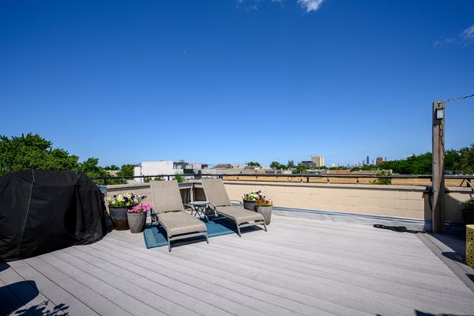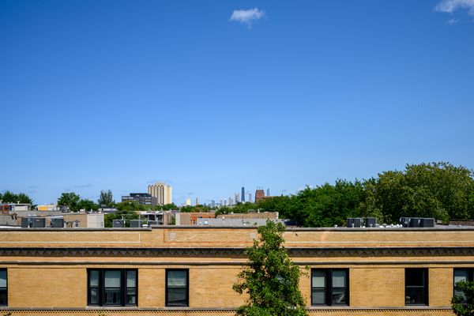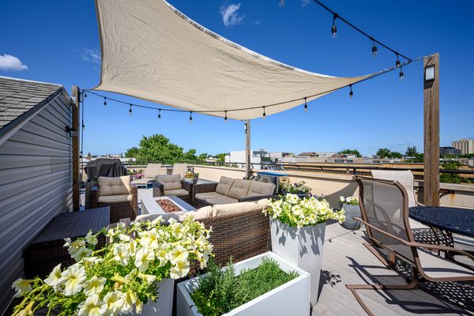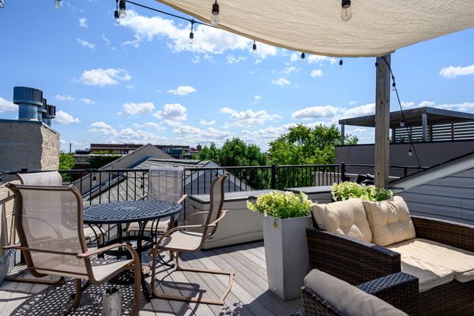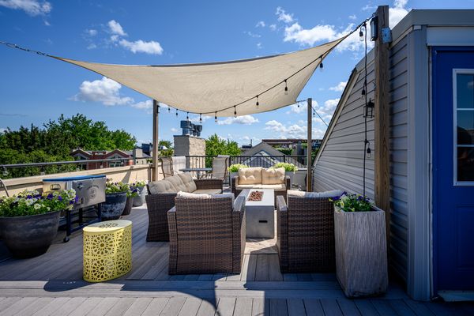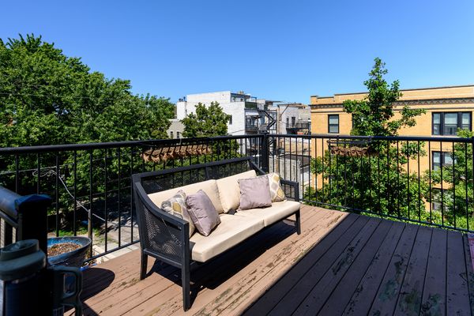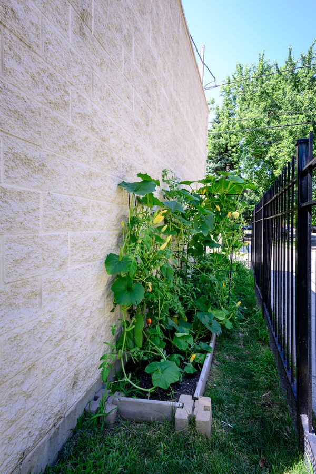2700 W Thomas Street Unit 3
Chicago, IL
60622
About this home
Simply Gorgeous Totally Updated 2 Bedroom 2 Full Bath Top Floor Skylit Penthouse in Division Wicker Park/West Town Neighborhood has huge Jaw dropping new composite private roof top deck, incredible updated primary bathroom and chic white open white kitchen! Private staircase opens to stunning spacious living room and dining room area offers great fireplace, open kitchen with super high vaulted ceilings, skylights, dramatic floor to ceiling windows, crown molding and hardwood floors throughout! Beautiful white island kitchen has granite countertops and backsplash plus stainless steel appliances with an awesome contemporary lighting! Primary bedroom suite has totally updated spa bathroom with all new stylish tile and backsplash, double vanity with stone counters, new saber lighting and amazing oversized walk in shower with bench and body sprays! Second bath has natural stone tiles in great condition, terrific closet space and laundry in unit. Rear hallway door leads to large private balcony plus private interior staircase leads to tricked out huge new (2020) private roof top deck featuring living area and lounging area all with composite decking, cafe lights, sail canopy with wonderful city and skyline views! Plus extra large plastic storage bins will stay! Garage parking and additional storage closet also included! This unit shows like a dream! Healthy association with good reserves! Roof replaced 2020! Seconds to California Corridor and Division restaurants and shopping!
