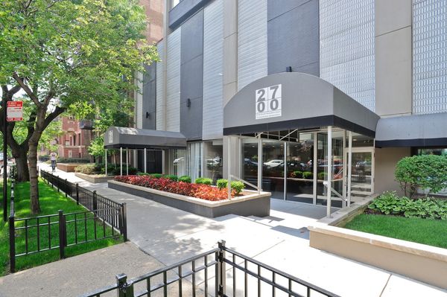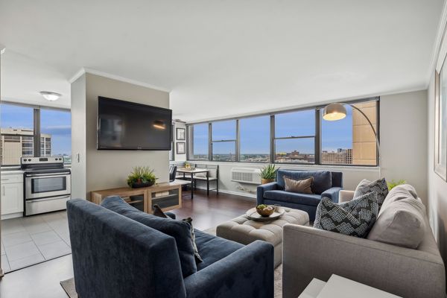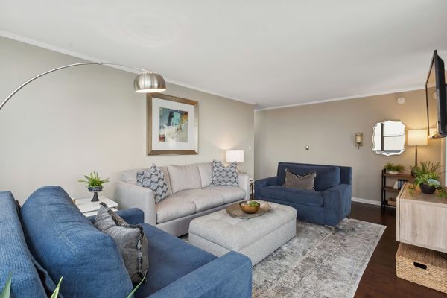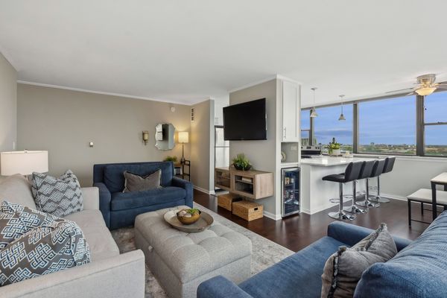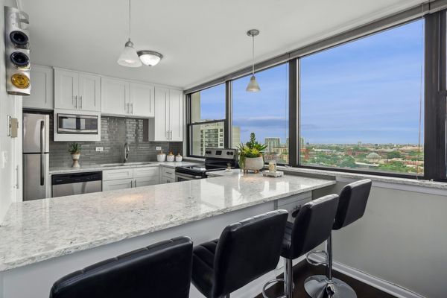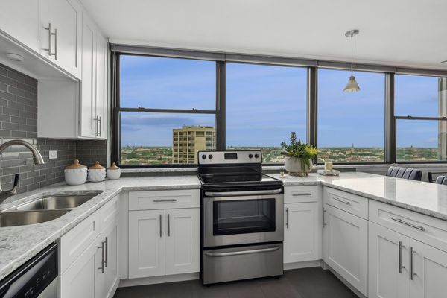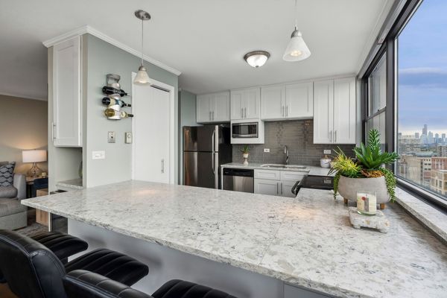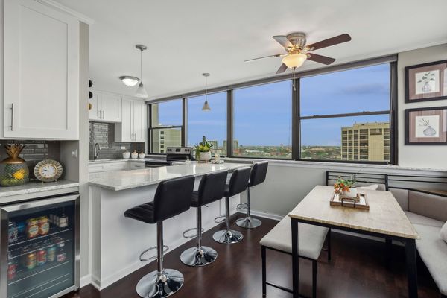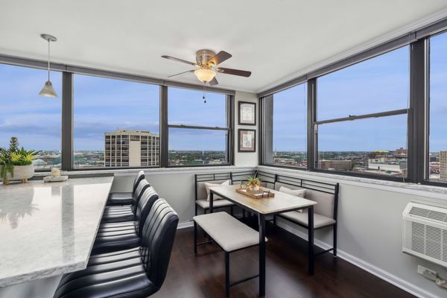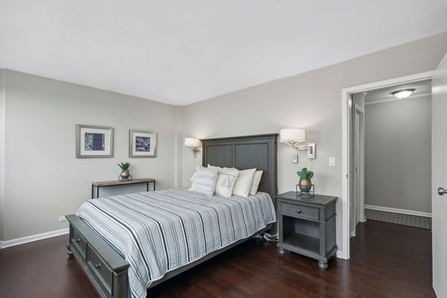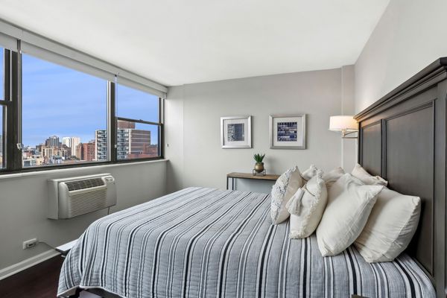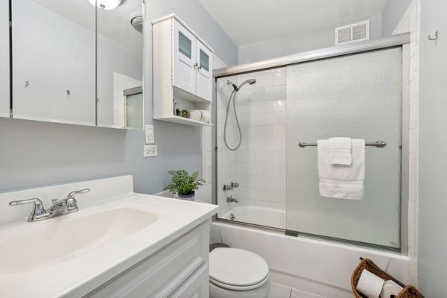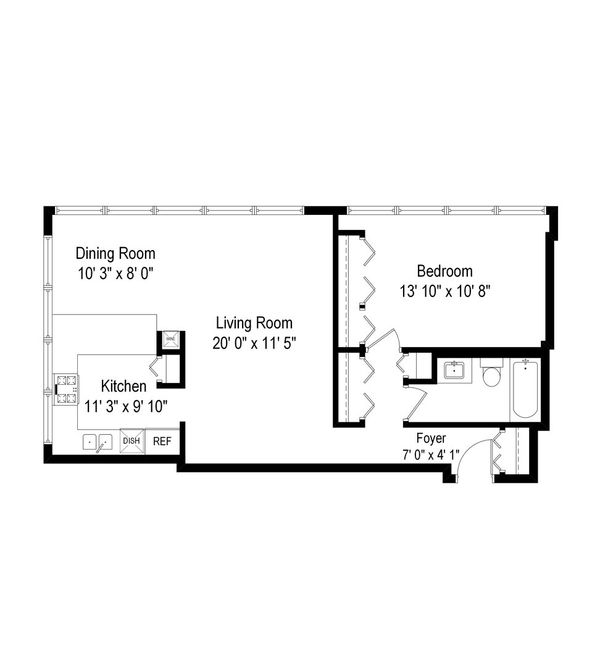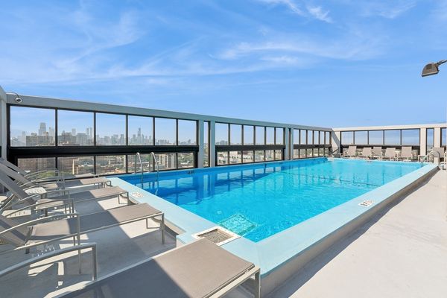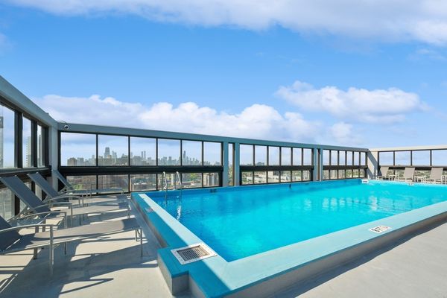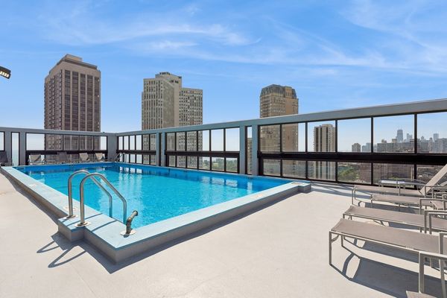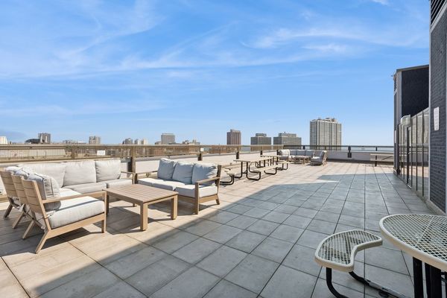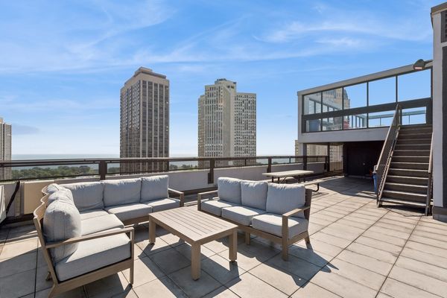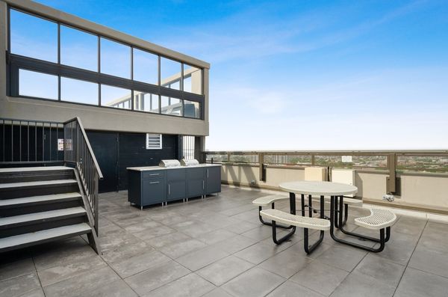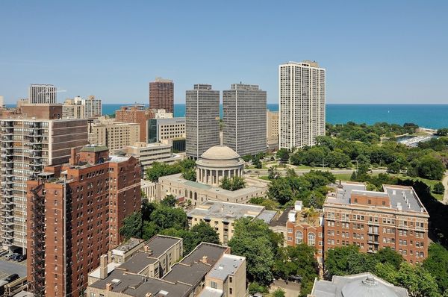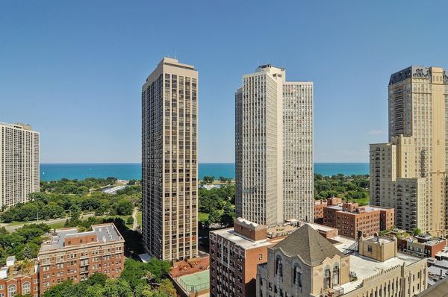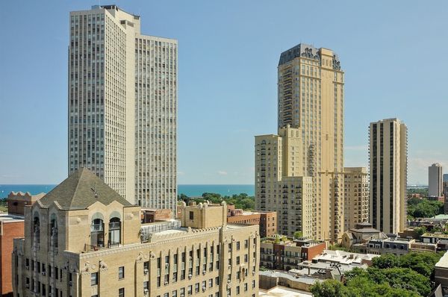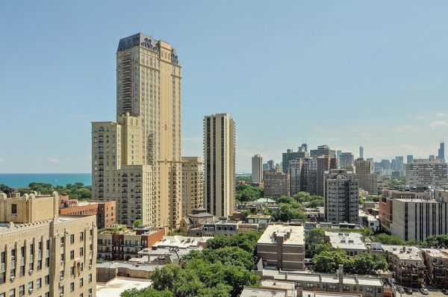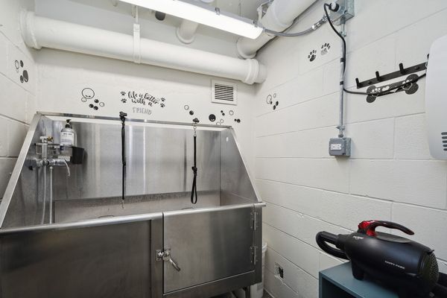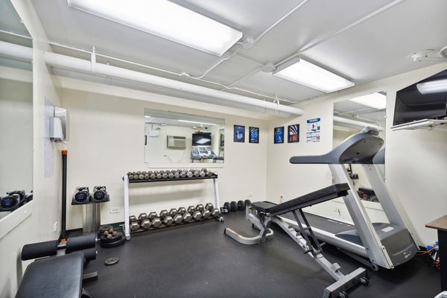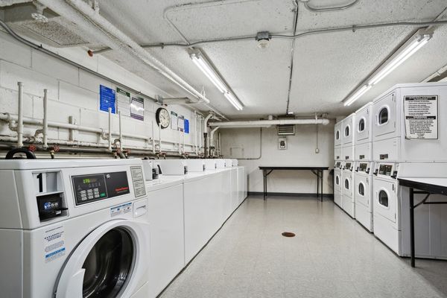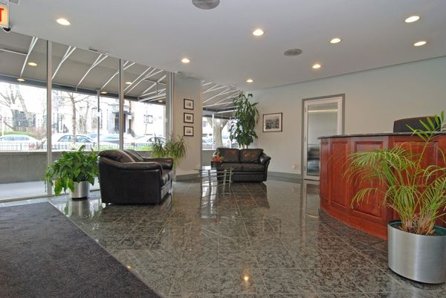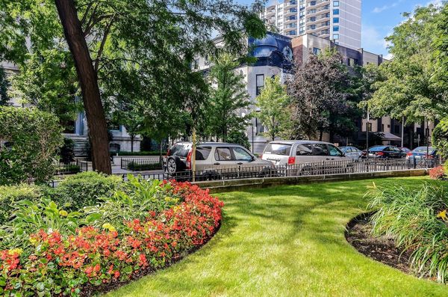2700 N HAMPDEN Court Unit 19A
Chicago, IL
60614
About this home
You won't find a better 1 BR in a better building in all of Lincoln Park!! Watch beautiful sunsets & suburban firework shows from this Move-In Ready large NW sundrenched corner unit w/ great city views & some lake views too. Recently renovated spacious Kitchen boasts quartz countertops, SS appliances, white shaker cabinets, 12"x24" floor tile & a spacious breakfast bar! Newer lighting, updated bath, Mocha wood flooring throughout, newer window shades throughout, plenty of closet space & a separate dining area. Unit Assessment includes Cable TV (HBO included) and 1.5 gig speed internet access!! Deeded Parking included (a $35K value). Additional storage in basement. Excellent Lincoln Park location in a professionally run building that features newer elevators, heated outdoor pool with new pool chairs, stunning rooftop sundeck with 360 views 2 grills & new outdoor seating & newer pavers, security, pet friendly (no weight limit) and an easy to use newer dog washing station, exercise room, laundry room with cyber laundry phone app programming! Assessment includes expanded cable TV including HBO and 1.5 GIG internet speed - work up on the roof deck or at the pool using the WiFi! Close to Public Transportation, Night Life, Restaurants, Lincoln Park Zoo, Lakefront Path, Theater on the Lake, Target, Trader Joe's, MARIANO'S, Museums & easy access to Lake Shore Drive. Building is at 30% rental cap, only owner occupied buyers at this time - no investor buyers. This is a fantastic location on a quite tree lined street in the heart of everything at your fingertips! No way to go wrong with this one. Come see it before it is GONE!
