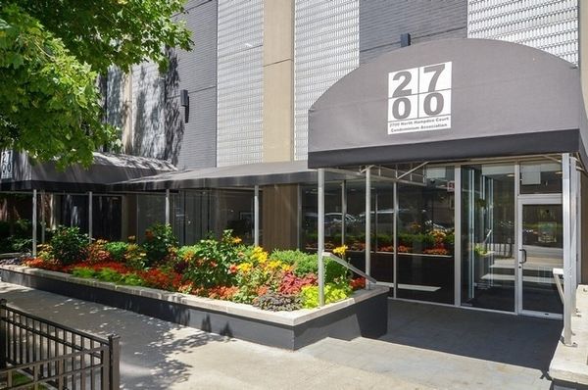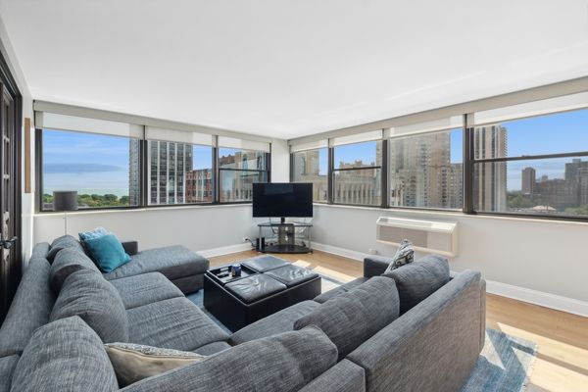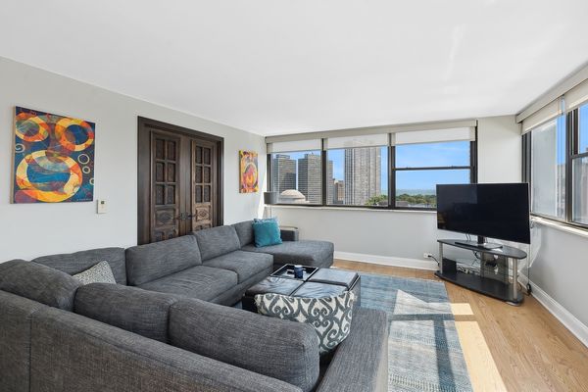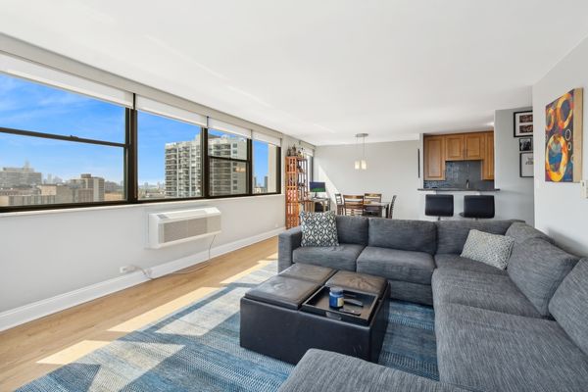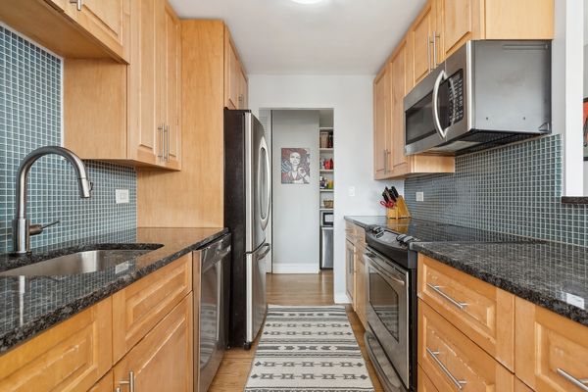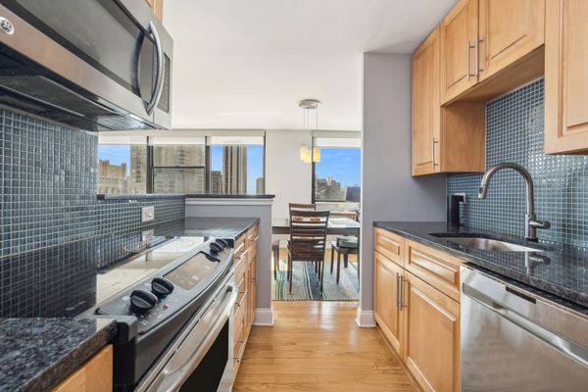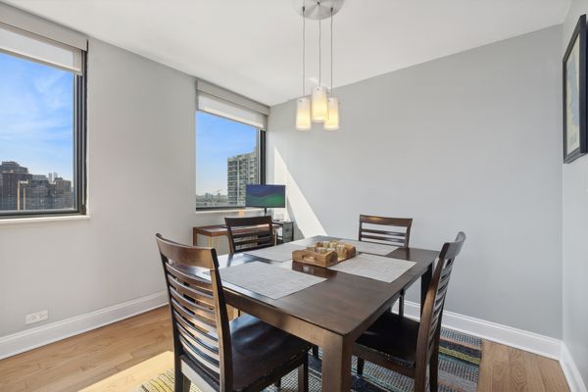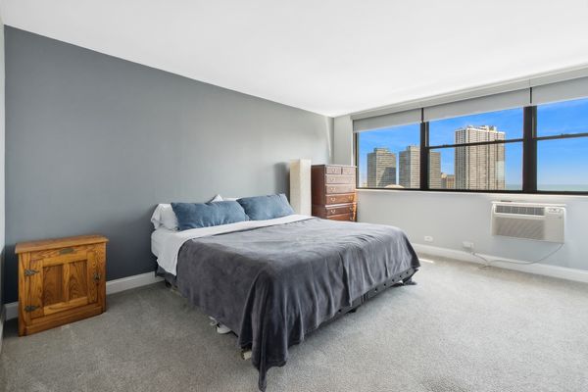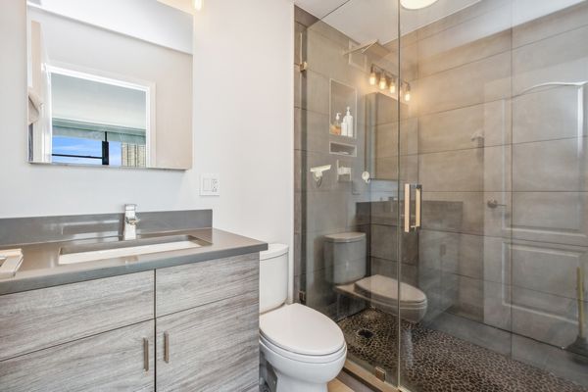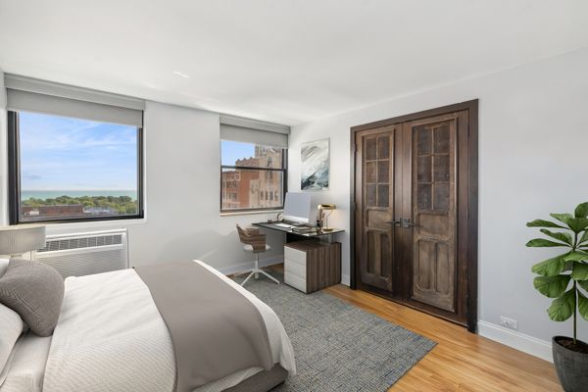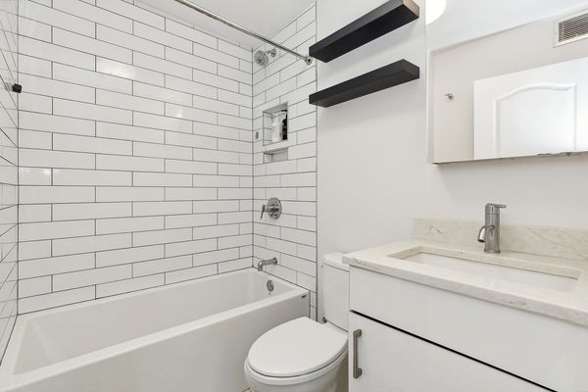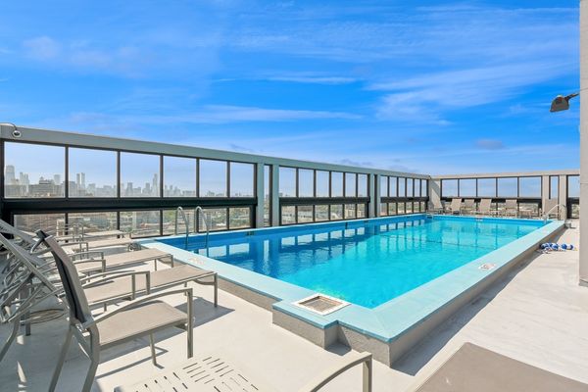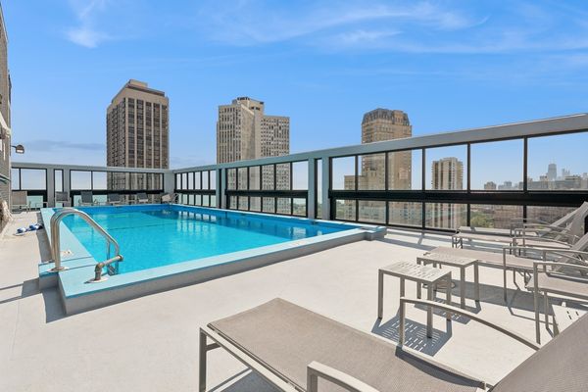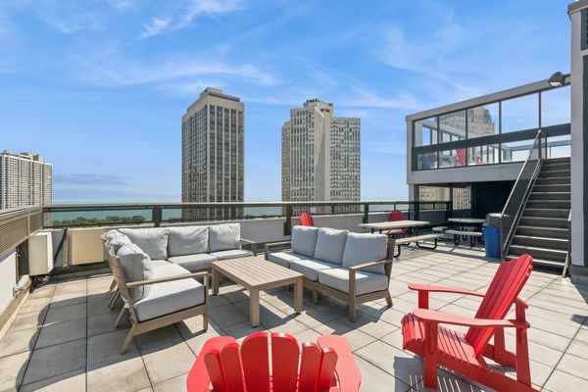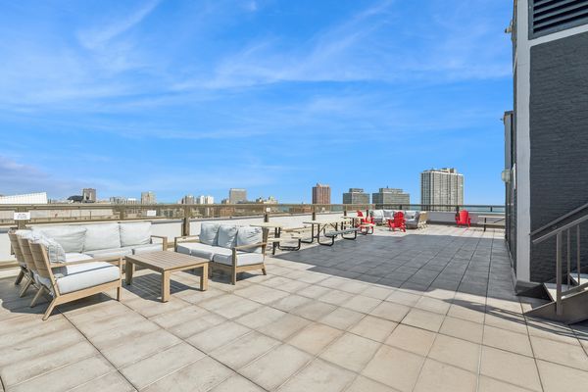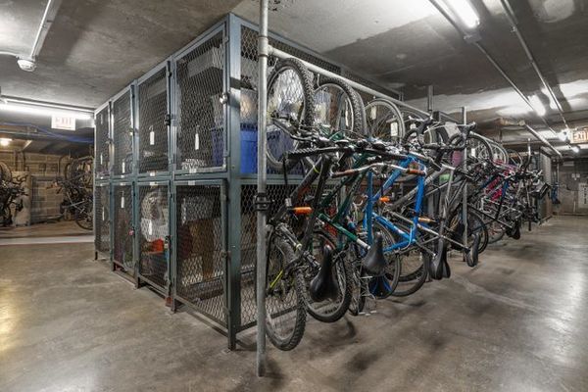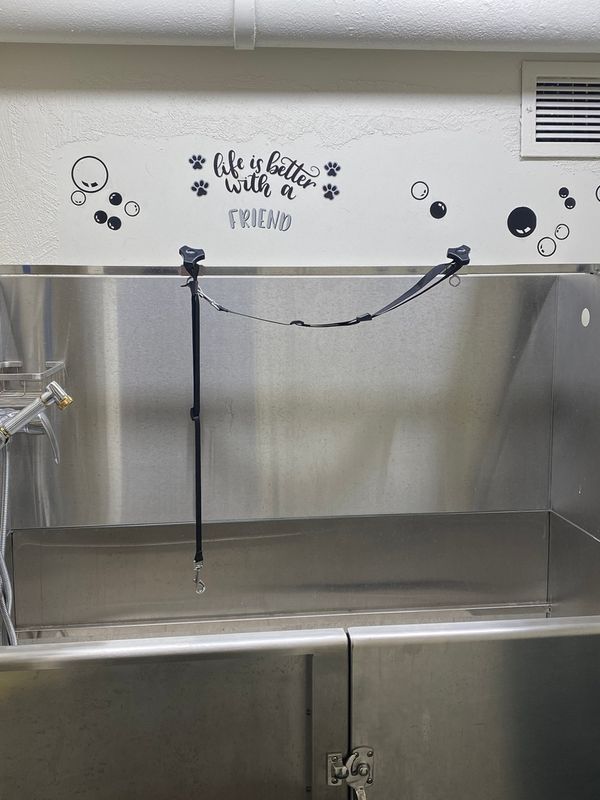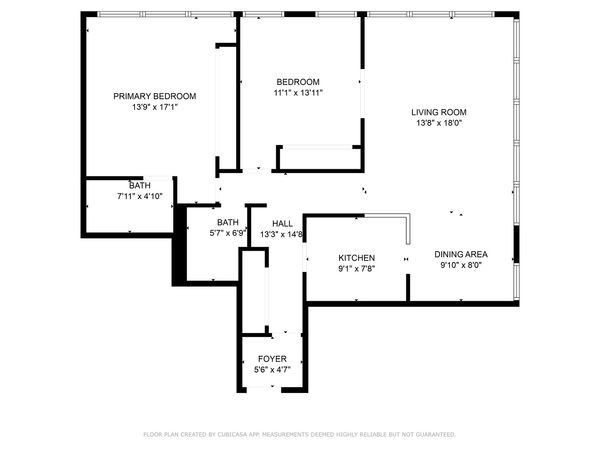2700 N Hampden Court Unit 15C
Chicago, IL
60614
About this home
Welcome to your dream condo in the heart of Lincoln Park! This updated 2-bedroom, 2 bath gem offers breathtaking lake and city views and tons of natural light. Huge primary suite with organized closets and remodeled en-suite bathroom with large walk-in shower. 2nd bedroom can fit a queen size bed, has an organized closet and can open to the living room with custom carved wood doors. Updated kitchen with quartz countertops, stainless steel appliances and a breakfast bar open to the living and dining areas where you can enjoy wide open views of the lake. Situated in a highly sought-after building, you'll enjoy Lincoln Park living at its finest with a rooftop pool and deck offering stunning 360-degree panoramas, comfortable seating, wi-fi and shared grills. If you're an animal lover, you'll enjoy the convenient dog washing station, making it perfect for this very pet friendly building with no weight or breed restrictions. Plus, you'll appreciate the peace of mind provided by onsite management and overnight and weekend door staff. Located just steps away from the park and lake, you'll have easy access to green spaces, walking trails, a driving range and all the Lincoln Park area has to offer. While enjoying a quiet, tree-lined street, many restaurants and shops, including Target, are just a short distance away. Don't miss your chance to experience the best of Chicago living in this prime Lincoln Park location! Deeded attached garage parking and storage cage included.
