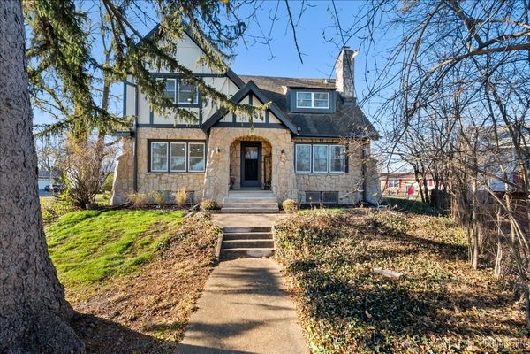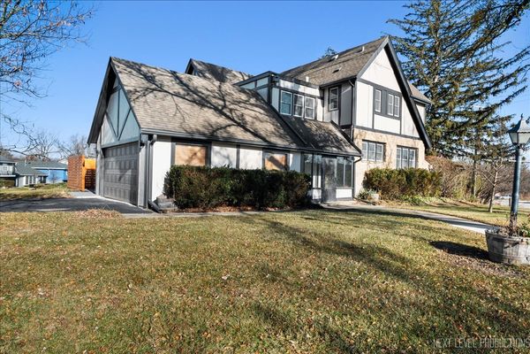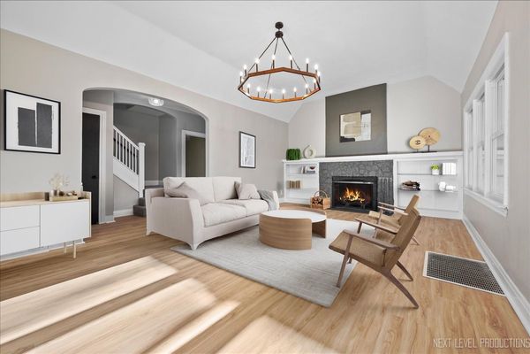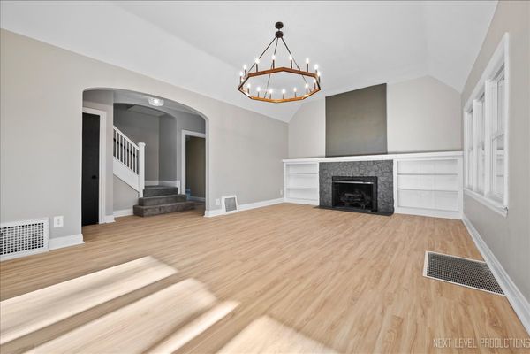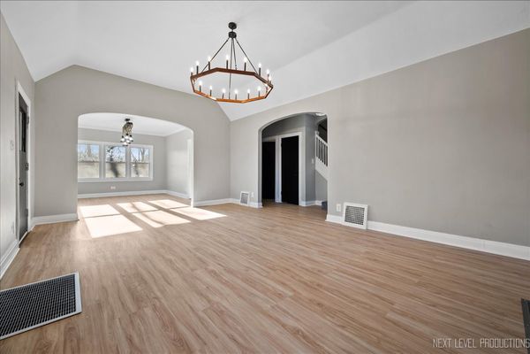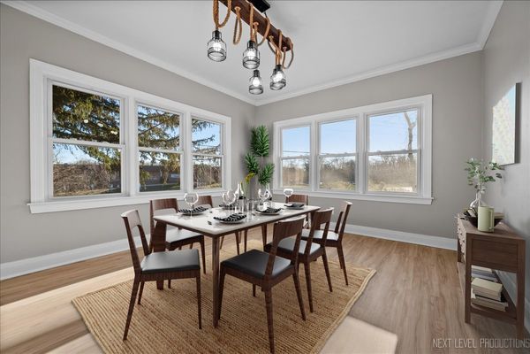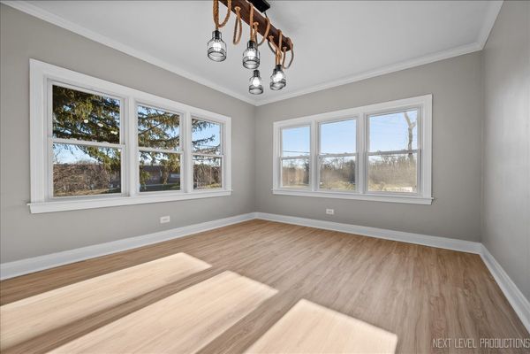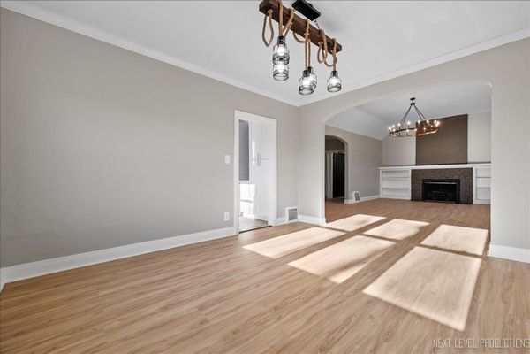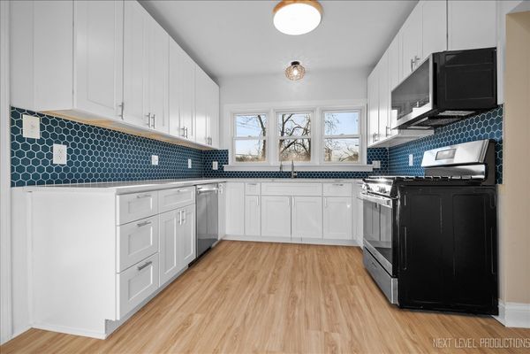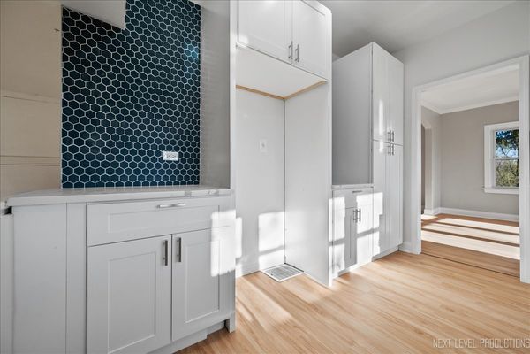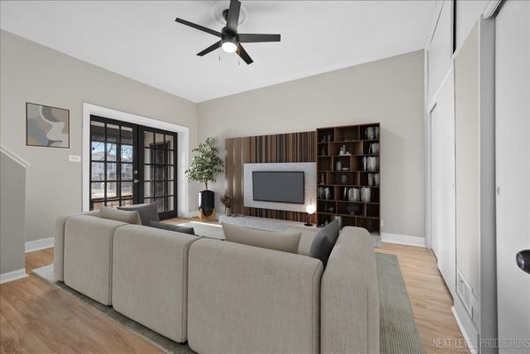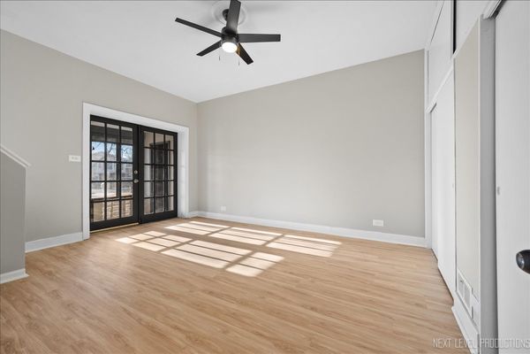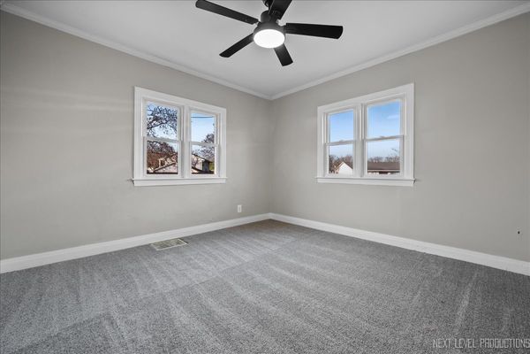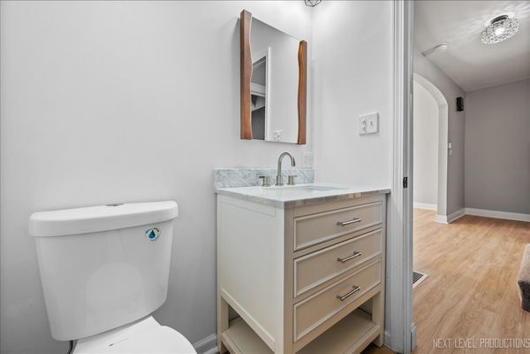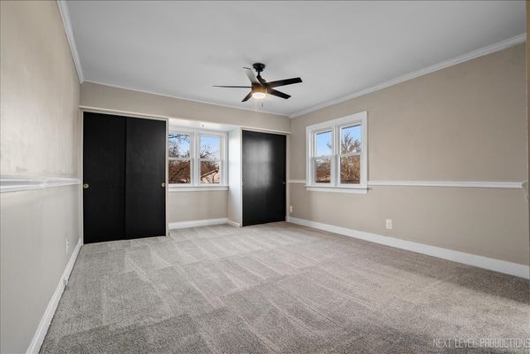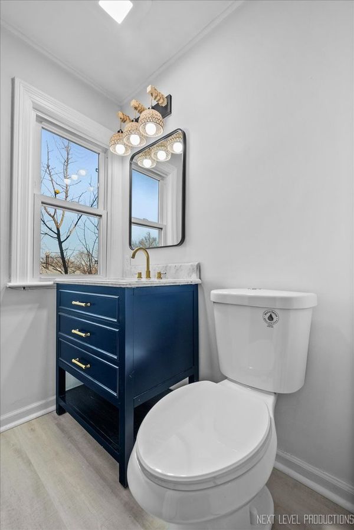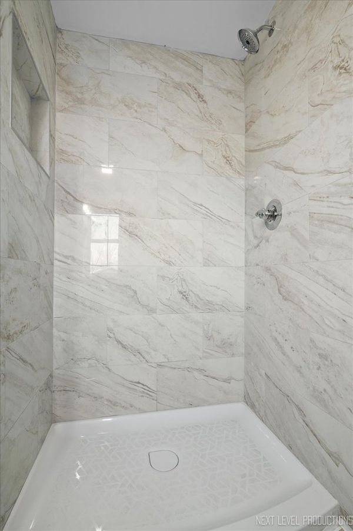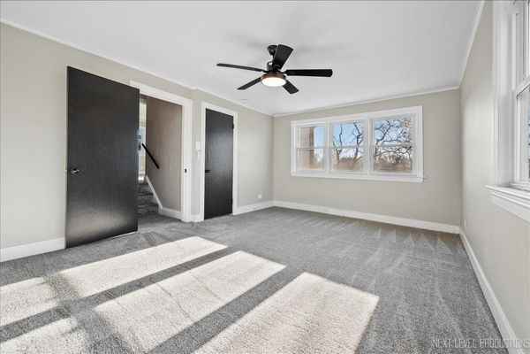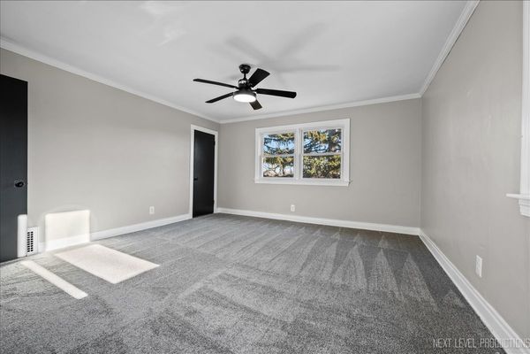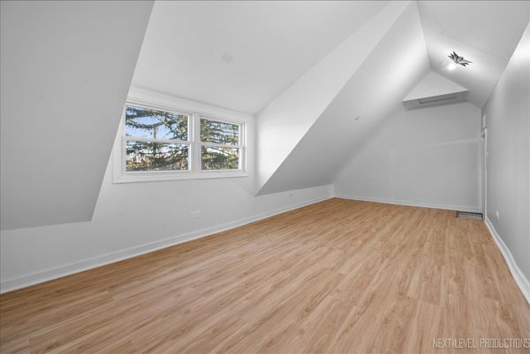2700 Caroline Drive
Homewood, IL
60430
About this home
Welcome to this beautifully remodeled 5 bedroom 3 bath home in the heart of Homewood, IL. This meticulously updated residence offers a perfect blend of modern amenities and timeless charm of a classic Tudor home. As you step inside, the brand-new kitchen is a true highlight, boasting quartz countertops, stainless steel appliances and ample cabinet space. Directly off the kitchen is a small family room that can be utilized as a den, breakfast nook or playroom with two large closets for storage. The open and spacious floor plan seamlessly combines the living and dining areas, providing an ideal setting for both relaxation and entertaining with tons of natural light and arched doorways. The living room features cathedral ceilings with a beautiful stone wood burning fireplace for those cozy winter evenings. The main level also includes a full bath and bedroom that can also be utilized as an office. Upstairs, you'll find 4 spacious bedrooms with ample closet space. The master suite includes a beautifully updated en-suite bathroom with modern fixtures and a walk-in shower. The full basement with laundry hook-ups includes additional storage space is ready to be finished and customized with your personal style. Other notable features of this home include a two-car garage, central heating & cooling, luxury vinyl flooring throughout the main floor and one second floor bedroom. The home includes new paint inside & out, new appliances, new double-paned vinyl windows and new water heater. The home is located close to easy highway access, Metra line, shopping & restaurants. Sold AS-IS.
