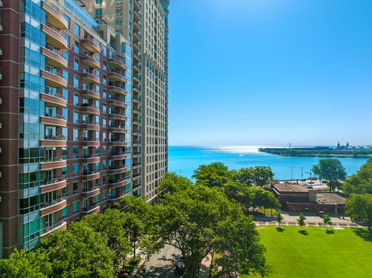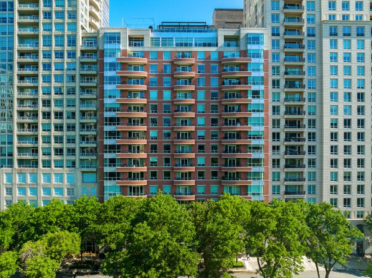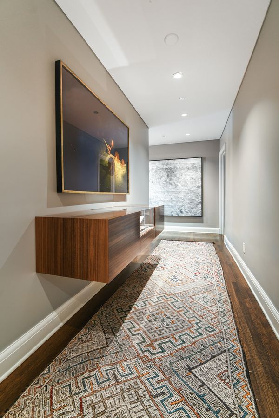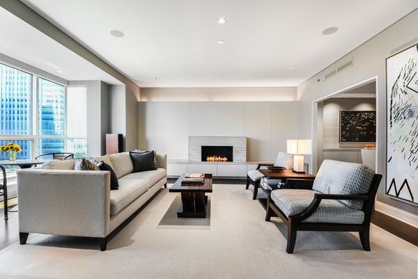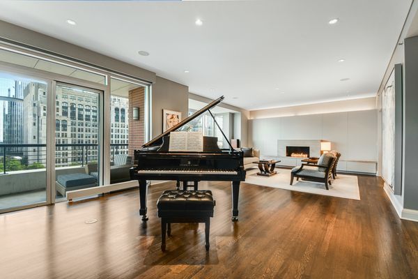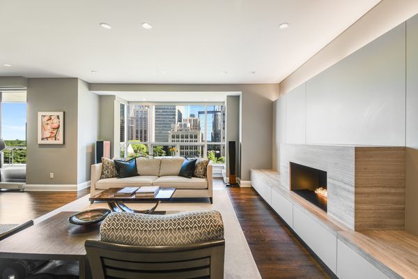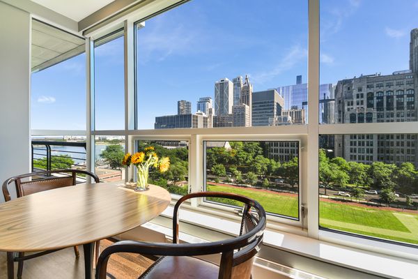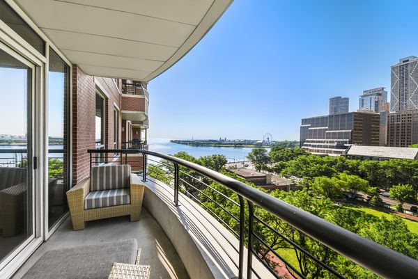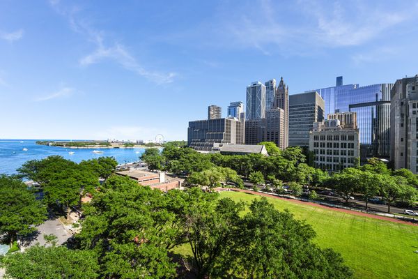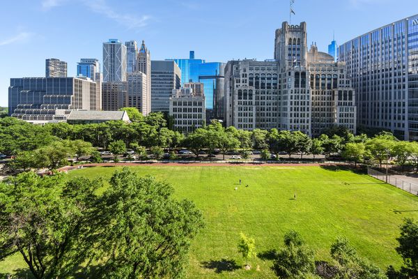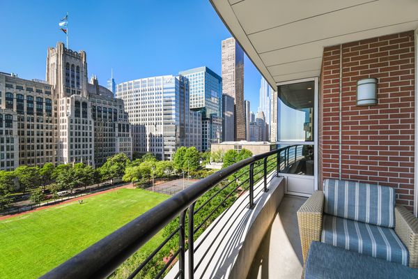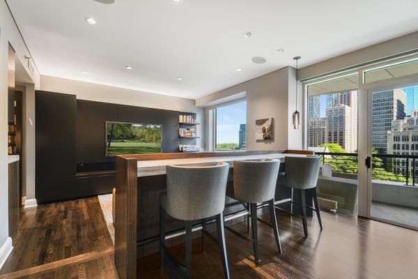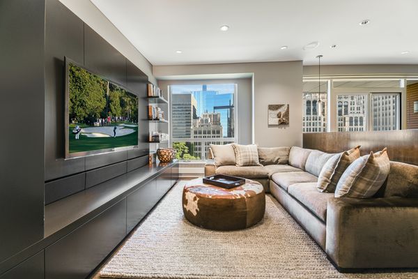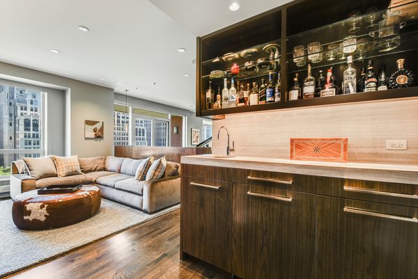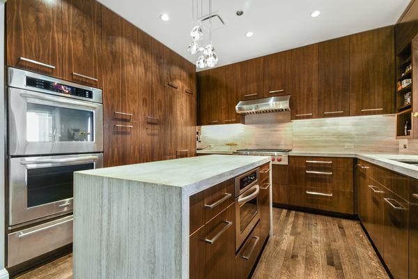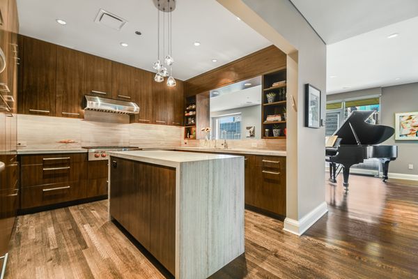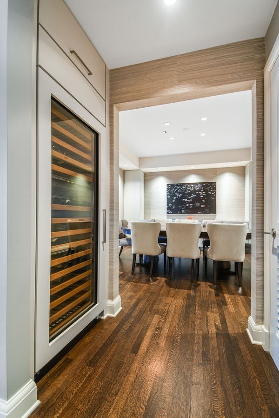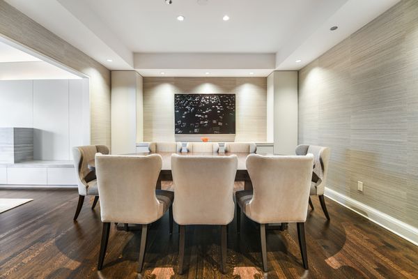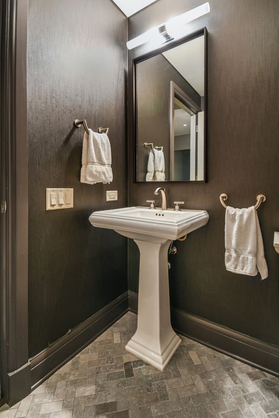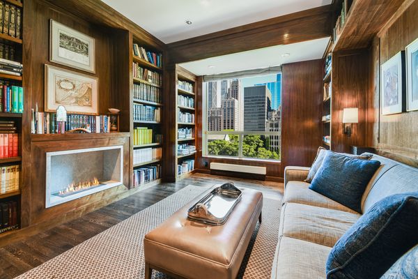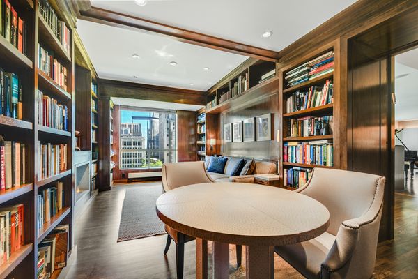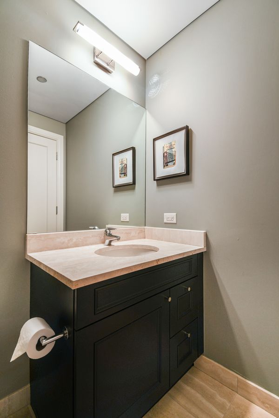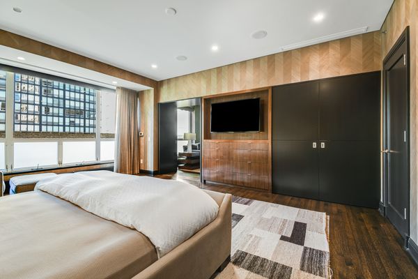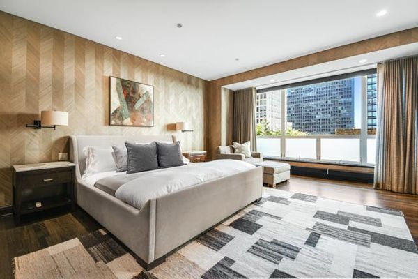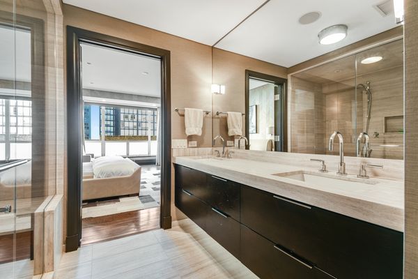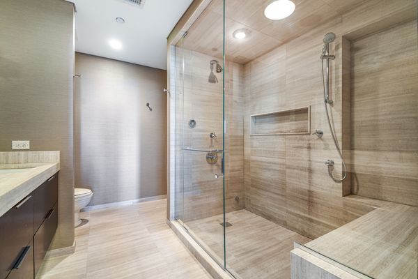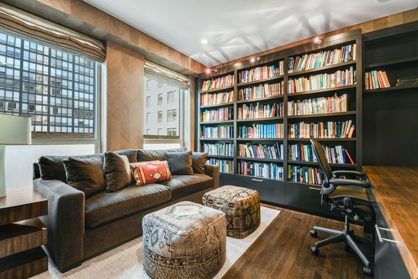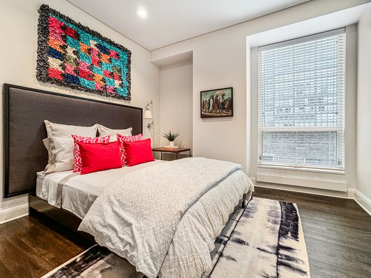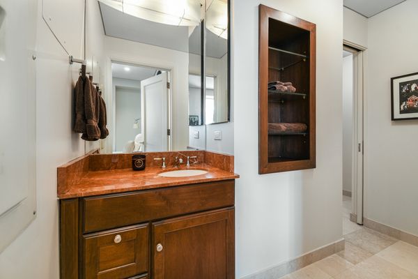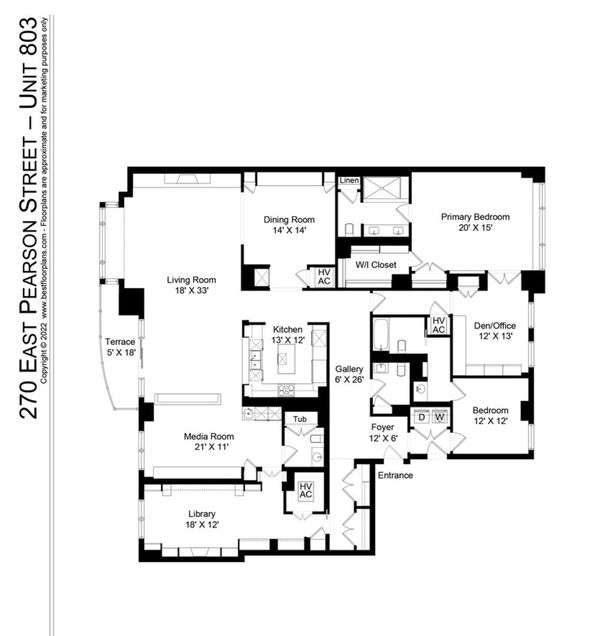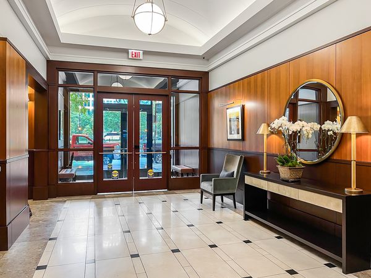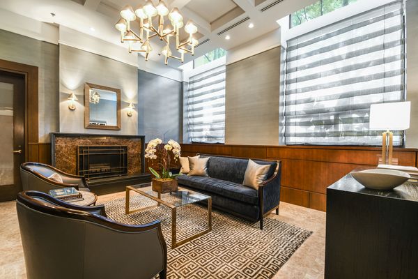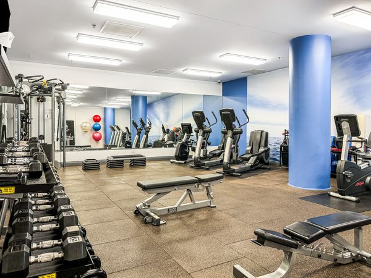270 E Pearson Street Unit 803
Chicago, IL
60611
About this home
Not a detail was missed in the extensive renovation of this luxurious 3, 400 sqft executive residence at the Belvedere. Expansive south-facing living space offers panoramic park, lake, and city views - dramatic during the day and at night! Amenities include a gas fireplace with a modern limestone surround, indirect and recessed lighting, stunning rift-sawn oak hardwood floors, and custom built-ins. Invite your friends to watch a game or stream a movie in the custom media room/home theater, designed for entertaining with a built-in counter with bar stools. The fully outfitted wet bar includes two beverage refrigerators. The custom kitchen is equipped with heritage-quality book-matched walnut cabinetry by Paoli Woodwork, Nublado limestone countertops, an island with waterfall design, filtered hot and cold water, and top-quality appliances, including a Wolf 6-burner cooktop, double ovens, a warming drawer, two Bosch dishwashers, a SubZero refrigerator with freezer drawers, and a Wolf exhaust fan. Fire up the grill as you watch the boats go by from your private balcony. Host your friends in style in the elegant dining room, conveniently outfitted with a built-in buffet and custom storage. House your wine collection in a full-size, two-temp SubZero wine refrigerator. Originally a three-bedroom condo, there are now two en-suite bedrooms, an office, and a library. Purposely separate from the living space, the luxurious primary bedroom suite is a quiet oasis within the home. It includes a limestone bath with dual vanity and oversized steam shower, a fully outfitted walk-in closet, custom built-ins, and an en suite den/office. The walnut-paneled library is truly exceptional; add a sleeper sofa, and it doubles as an extra bedroom for guests. The custom finishes include clean-lined millwork, designer lighting, custom closets, and oversized floor-to-ceiling windows with motorized blinds. Amenities include three HVAC zones and a full-size Samsung side-by-side washer and dryer. Two prime deeded garage spaces are INCLUDED in the price of this unit. The Belvedere is a pet-friendly boutique condominium building in the heart of Streeterville, steps from the lake, park, Michigan Avenue, Northwestern University's downtown campus, Northwestern Hospital, and the Loop. This professionally managed building offers 24/7 door/security staff, an exercise room, a dry cleaner, storage, and an attached garage. Discover the epitome of luxury living in Streeterville, where sophisticated craftsmanship meets unparalleled comfort. Welcome home!
