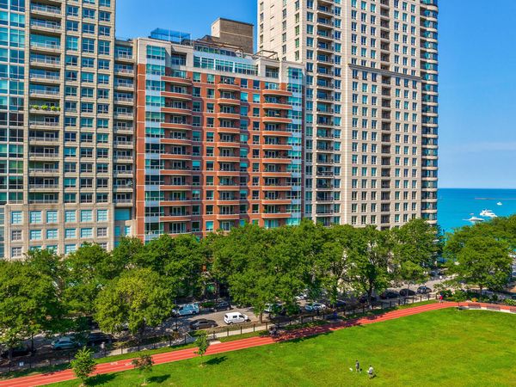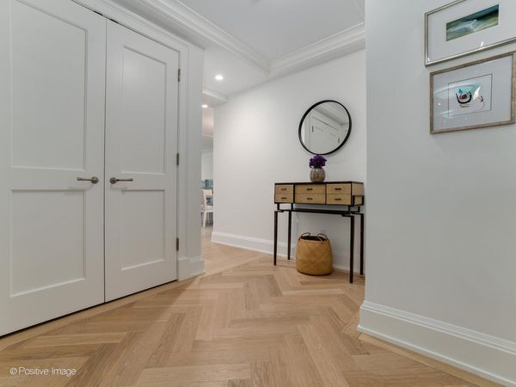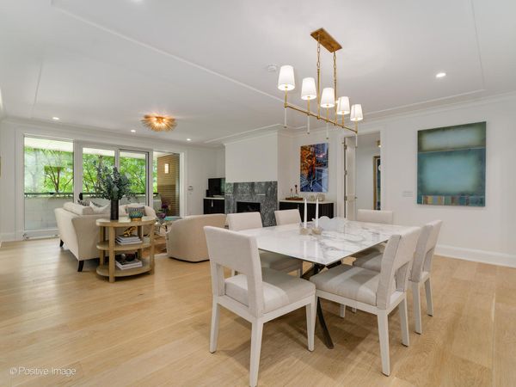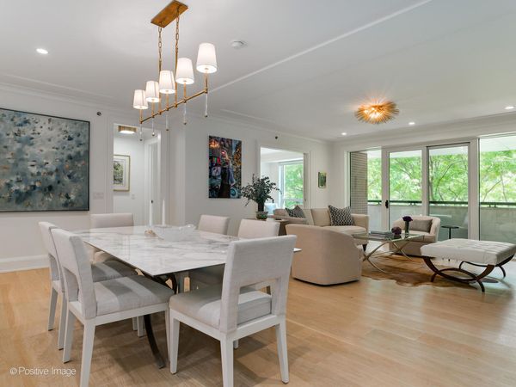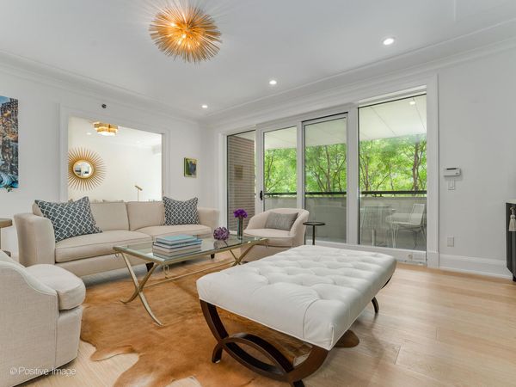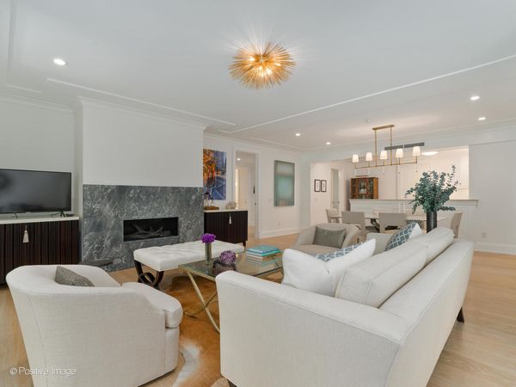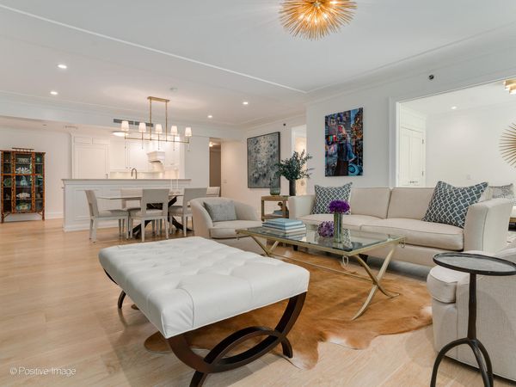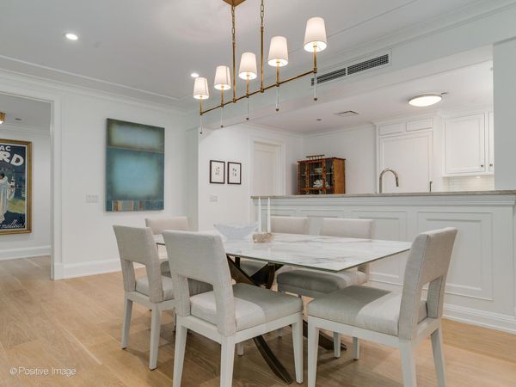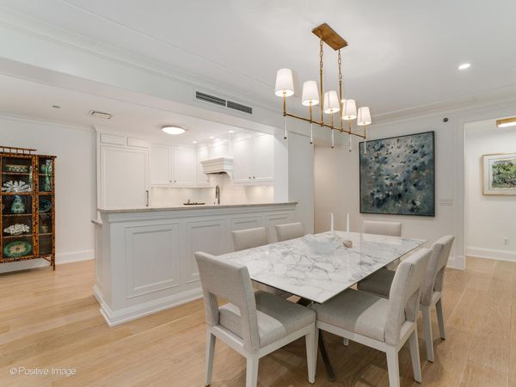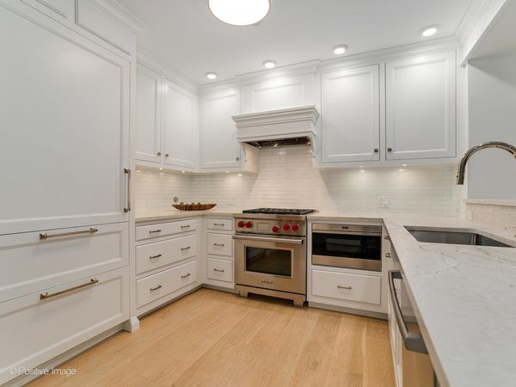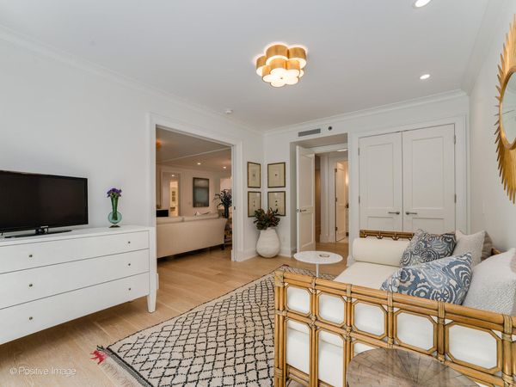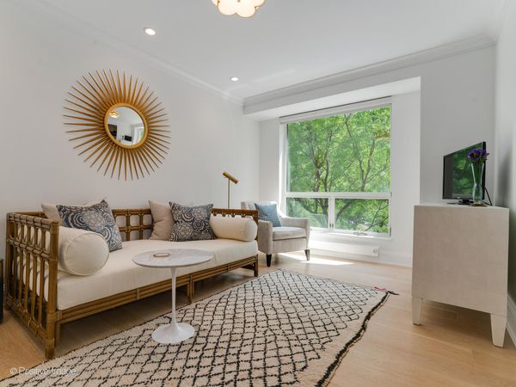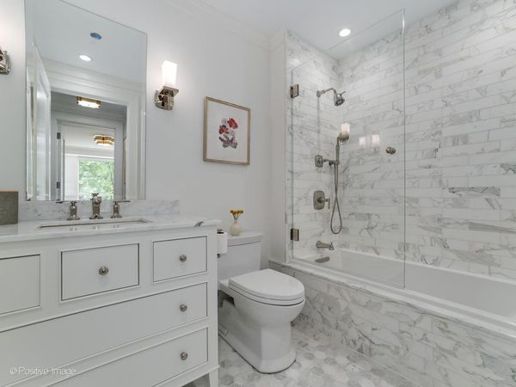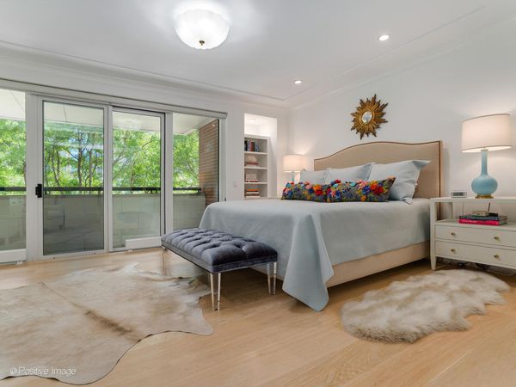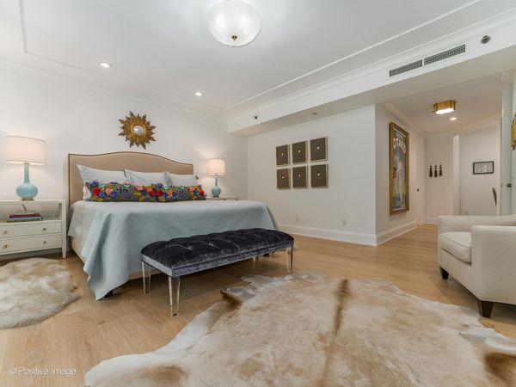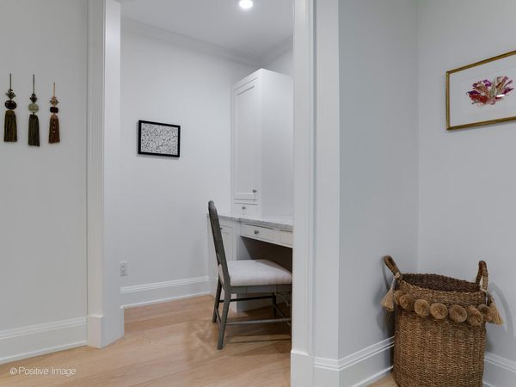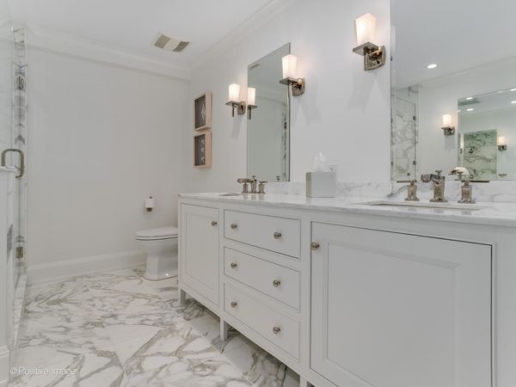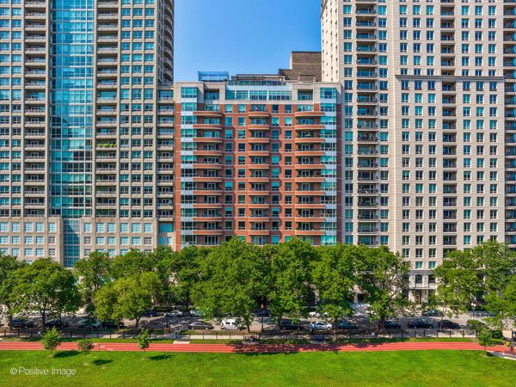270 E Pearson Street Unit 303
Chicago, IL
60611
About this home
Located just a few steps from the picturesque lakefront, the Belvedere stands out as one of Chicago's top luxury boutique buildings .Within its walls lies a completely redesigned and meticulously upgraded split two-bedroom, two-bathroom residence that flawlessly blends classic charm with modern elegance, the pinnacle of luxury living.The extensive renovation boasts an open layout, spacious rooms, lofty ceilings, and an abundance of natural light streaming in through floor-to-ceiling windows that offer serene views of Lake Shore Park. The chef's dream kitchen features gorgeous custom cabinetry, luxury appliances, and expansive honed quartzite countertops. The seamless flow from the kitchen to the dining and living areas creates an ideal space for hosting gatherings. The living room features an elegant marble gas fireplace and leads out to a private balcony equipped with a gas line for grilling and enjoying outdoor leisure. The luxurious primary bedroom suite offers a Juliette balcony, custom built-ins, and an oversized walk-in closet.The spa-like ensuite bathroom boasts dual sinks, a separate shower, a designated makeup desk area, and a large customized walk-in closet. A custom built-in private desk/office space adds a unique touch to the residence. The sunlit second bedroom ensuite provides ample space and includes a sizable custom walk-in closet. A laundry room with a walk-in pantry/utility closet adds convenience. Additional highlights include 8" Planked French White Oak Quarter Sawn flooring, Circa Lighting fixtures, Sub Zero, Wolf, and Bosch appliances, Calacutta marble bathrooms, premium quality custom cabinetry and built-ins, and intricate trim and millwork. Abundant storage options, including an assigned storage unit, cater to organizational needs. A deeded garage parking space is included, with the option to purchase an additional parking spot. Residents can enjoy amenities such as 24/7 door staff/security, an onsite manager and engineer, a fitness center, and a dry cleaner within this service-oriented, pet-friendly building. Ideally situated on a peaceful tree-lined street opposite Lake Shore Park, this prime location offers easy access to the lakefront, museums, shopping, restaurants, theaters, Navy Pier, NWMH, and more, epitomizing a "walk to everything" urban lifestyle.
