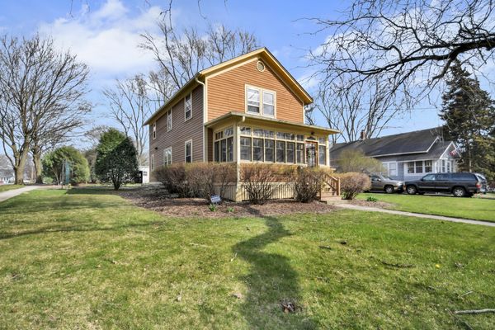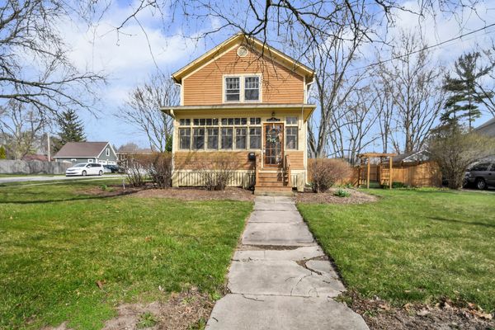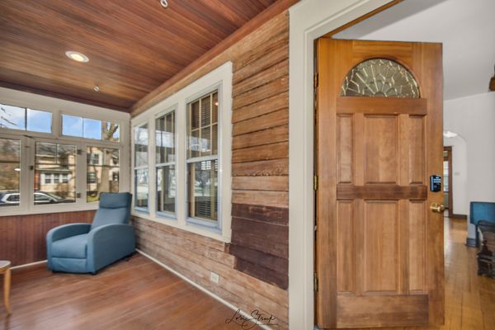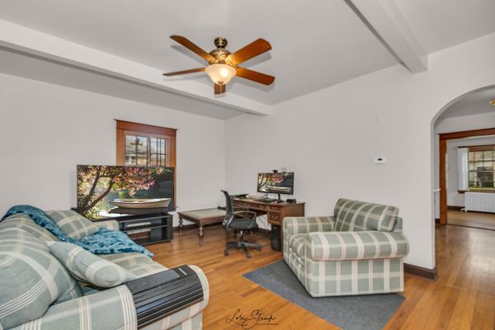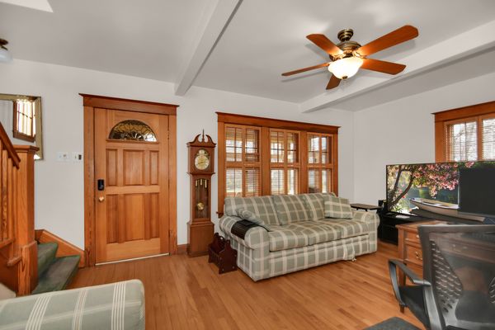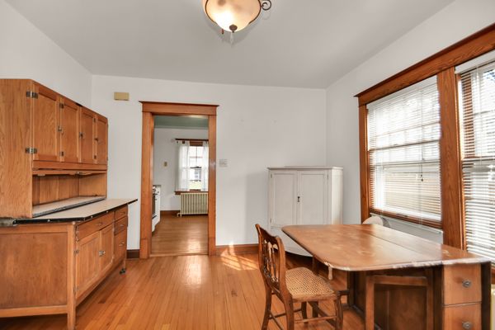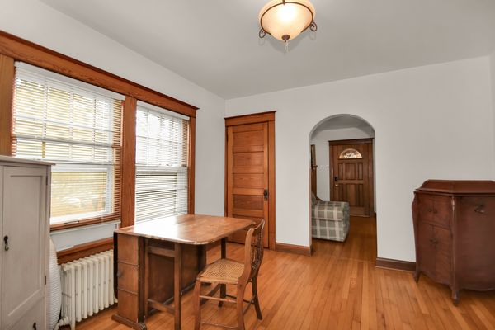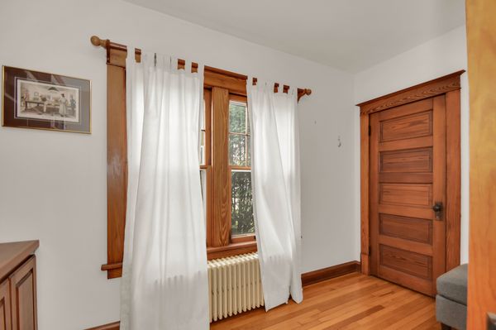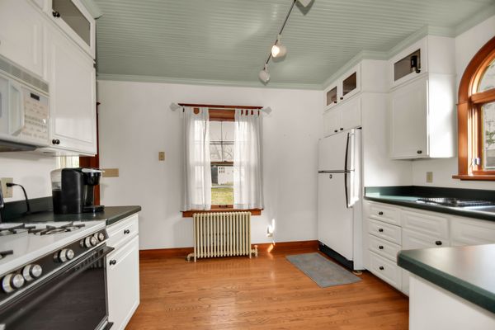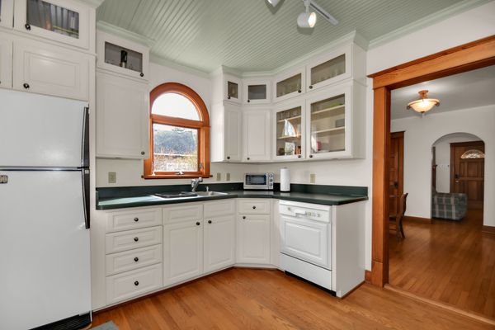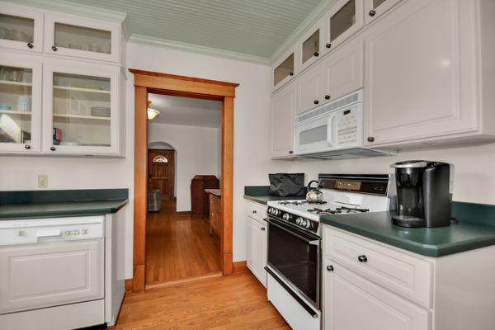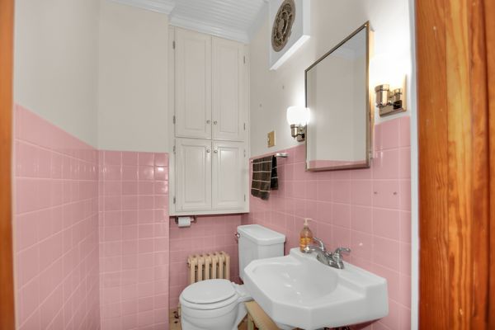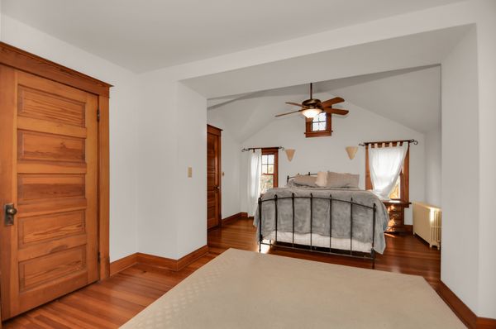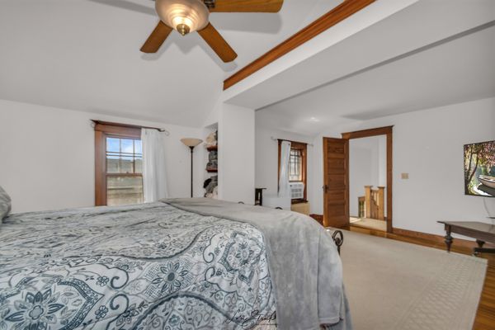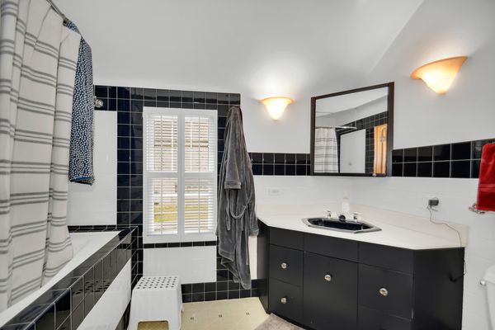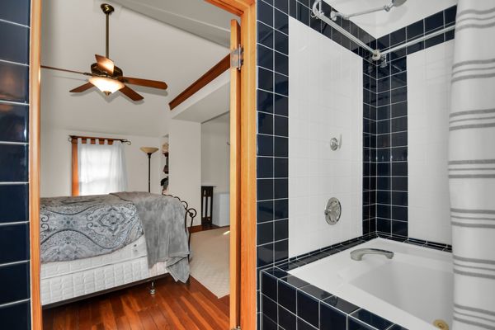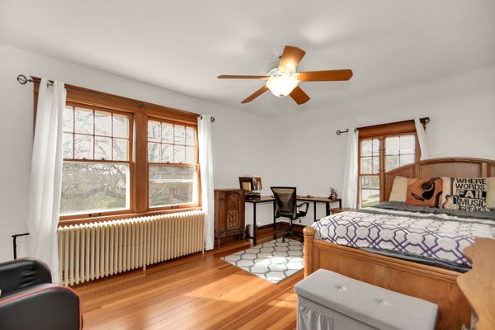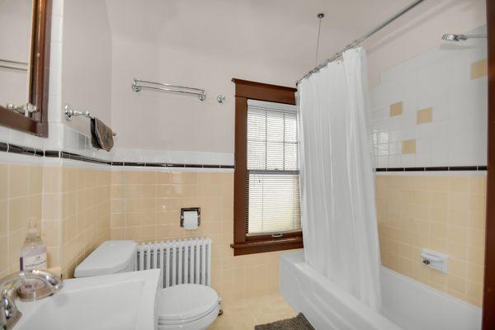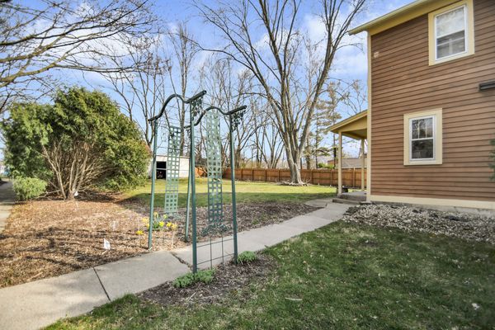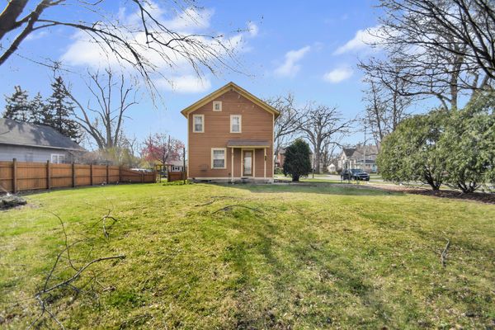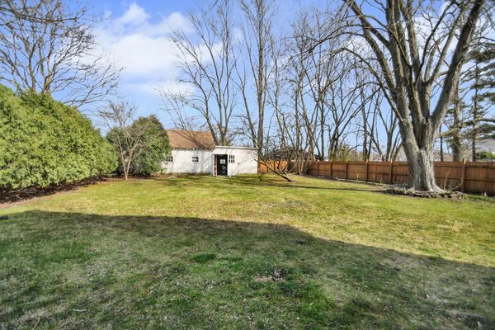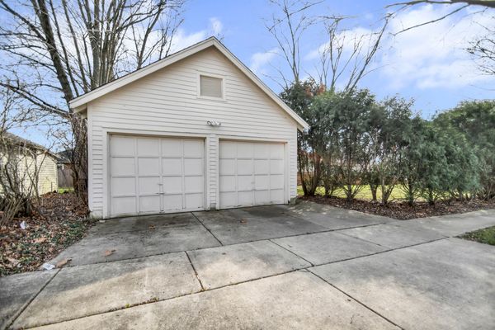27 School Street
Geneva, IL
60134
About this home
Located approximately four blocks away from the Fox River bridge, this charming abode boasts an enclosed front porch, providing an idyllic setting to savor your morning coffee or tea. Stepping inside, one is greeted by the timeless elegance of hardwood flooring throughout the first level, complemented by white cabinets decorated with crown moldings and millwork. The main floor presents a versatile space that could easily be transformed into a third bedroom, serving ideally as a home office or cozy reading nook, complete with built-in shelving, a convenient storage closet, and an inviting glass entry door. Ascending upstairs, discover two generously sized bedrooms, including the expansive primary suite, featuring an ensuite bathroom equipped with a whirlpool tub and a spacious walk-in closet. Embrace the historical charm of this 120-year-old residence set upon a double lot, offering ample outdoor space for relaxation and recreation. A detached garage provides secure parking for your vehicle, supplemented by additional storage on the secondary side, while the garage attic and attached shed cater to your organizational needs, housing tools and gardening essentials. Appreciate the seasonal delights of your very own apple tree and vibrant floral displays, which beautify the landscape during the spring and summer months. Combining original architectural details with contemporary conveniences, this former Airbnb rental is a great opportunity to invest in or live in a home within strolling distance of downtown Geneva's eclectic array of boutiques, restaurants, bars, and shopping outlets, as well as the picturesque Fox River, scenic trails, golf courses, and the Metra Station. Wired for Invisible fence. Tenant will be taking invisible Fence box, but wiring in backyard will remain. Tenant Occupied. They will be moving out upon contract to purchase.
