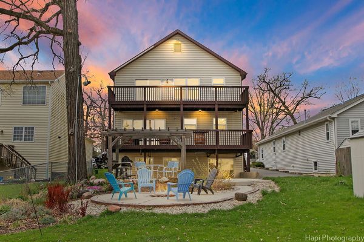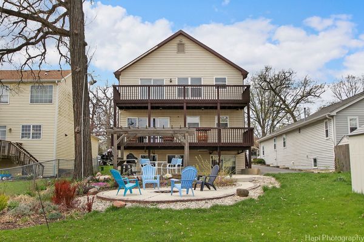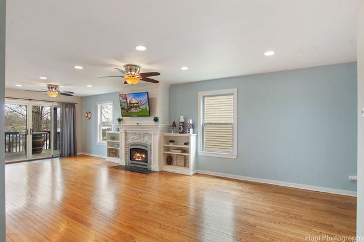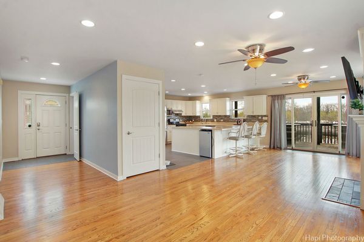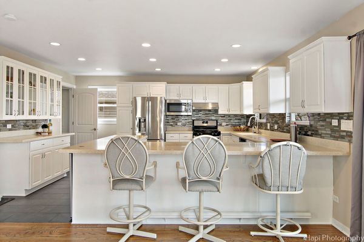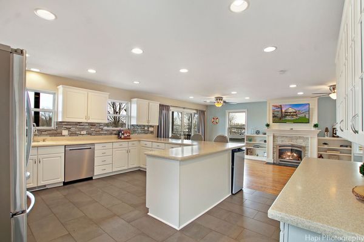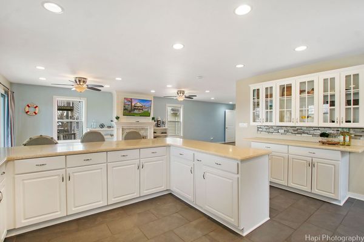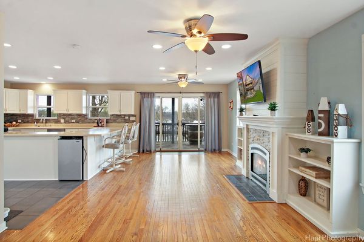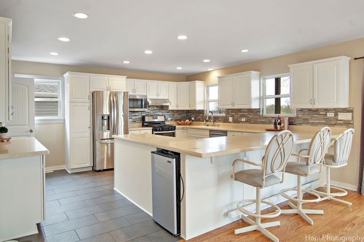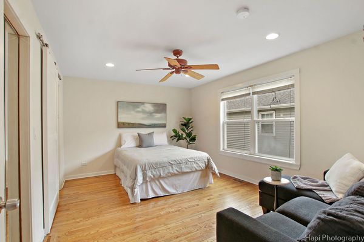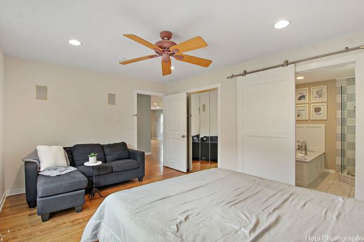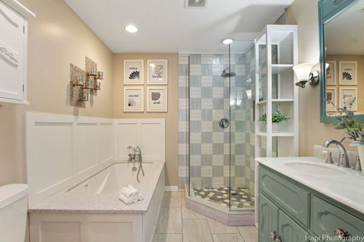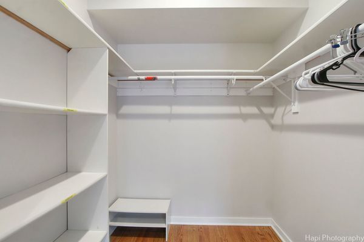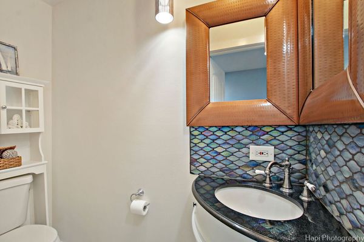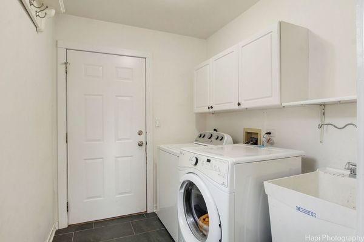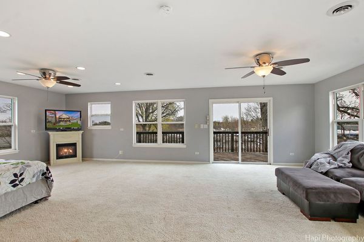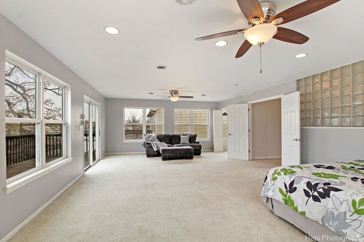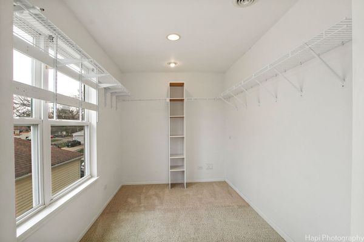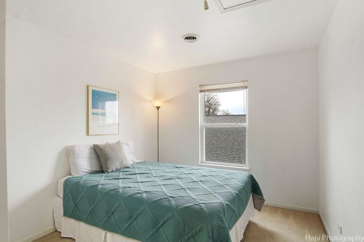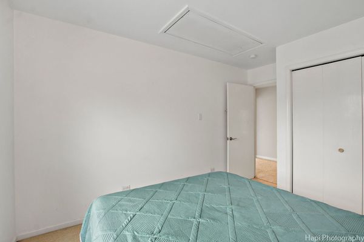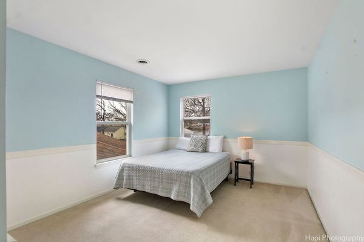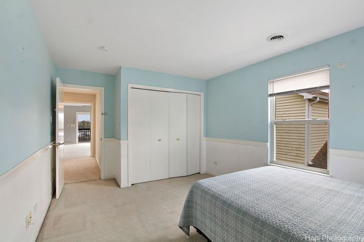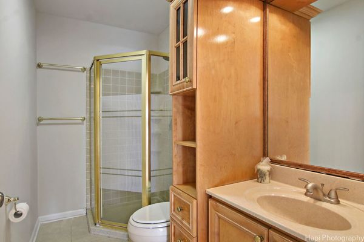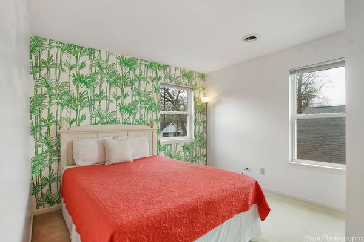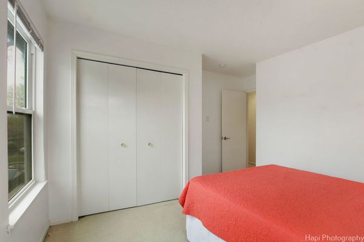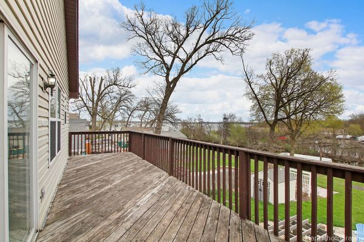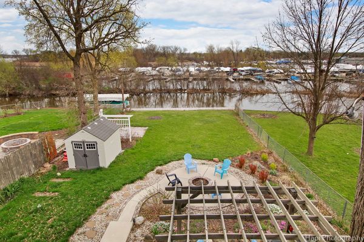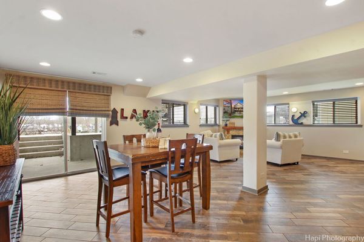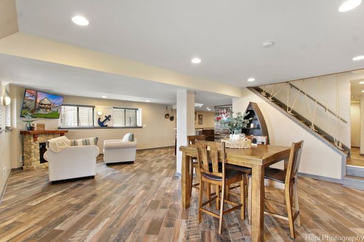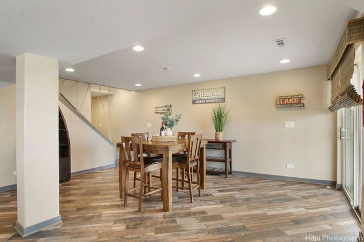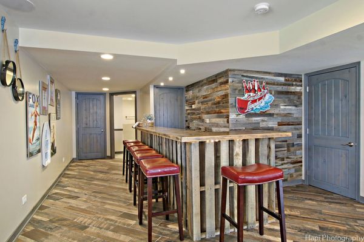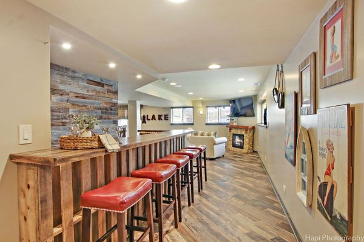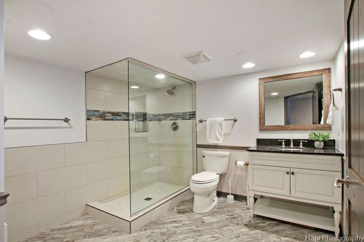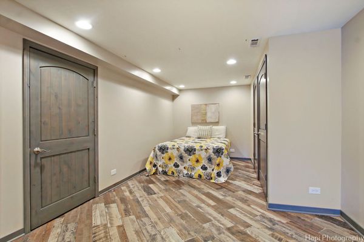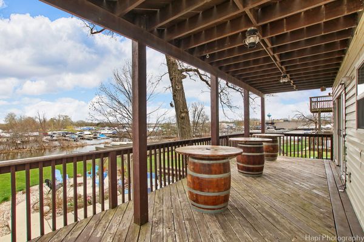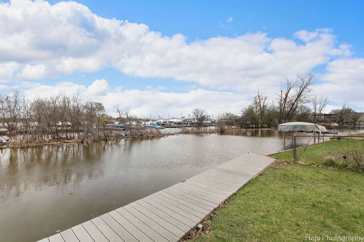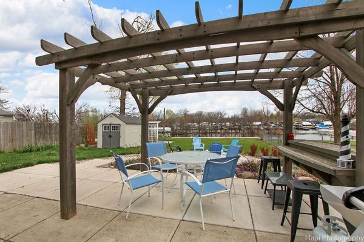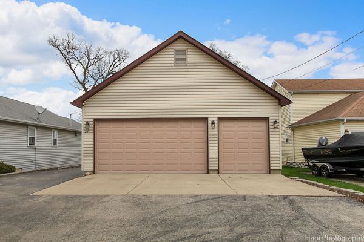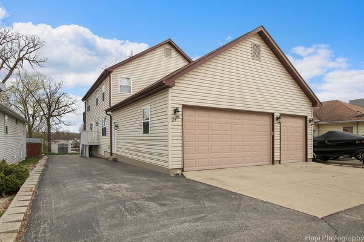27 Rushmore Road
Fox Lake, IL
60020
About this home
Welcome to this spacious 6-bedroom, 3.5-bath home situated on a serene channel, offering quick boat access to Fox Lake and the abundant recreational opportunities of the Chain O' Lakes. This property boasts a range of desirable features that cater to a variety of lifestyles. The home offers a versatile layout with the option for a first-floor master ensuite, providing ultimate convenience. Alternatively, you can utilize the expansive second-floor bedroom with a charming channel front balcony as your master suite, allowing you to wake up to breathtaking water views. The kitchen is a standout feature, featuring trendy elements such as Corian countertops, stainless steel appliances, and a convenient wrap-around breakfast bar. It's perfect for preparing delicious meals and enjoying your morning coffee. The kitchen seamlessly connects to the dining and living room combo, creating an inviting space complete with a cozy gas fireplace and access to the first-floor deck, where you can savor the outdoors. Upstairs, you'll discover four additional well-appointed bedrooms and another full bath. One of these bedrooms could serve as a second master suite, a playroom, an entertainment room, or whatever suits your needs, offering flexibility to accommodate your lifestyle. The walkout basement level is a fantastic space for entertaining and unwinding after a day on the lake. It features a recreational room, a bar area, a full bath, and a bonus room, making it the ideal spot for socializing and relaxation. This space is especially convenient for those returning from a day of boating on the channel. Step outside, and you'll find a peaceful waterfront setting where you can relax by the water's edge or gather around a bonfire in the evening. The property also includes a three-car garage and a storage shed, ensuring ample space for your vehicles, toy, and equipment. The location of this home is highly convenient, with close proximity to in town amenities, schools, the farmers market, a movie theater, shopping options, and the METRA train station. Whether you're looking for a serene retreat or an entertaining hub for family and friends, this home offers a perfect blend of comfort and convenience. Don't miss the opportunity to make it your own!
