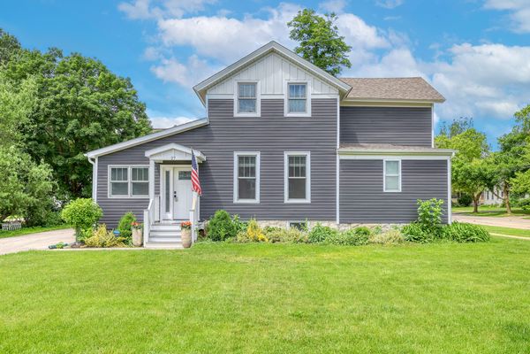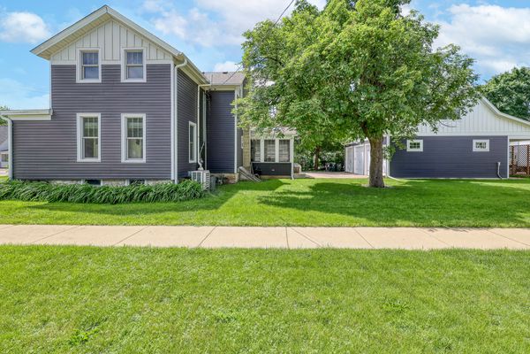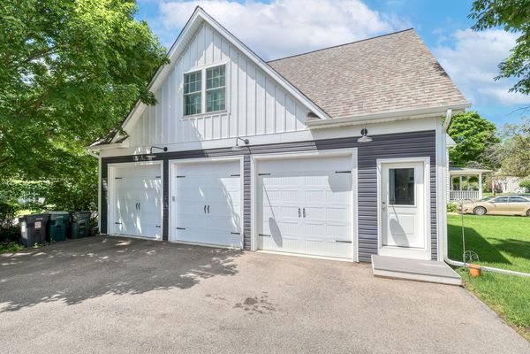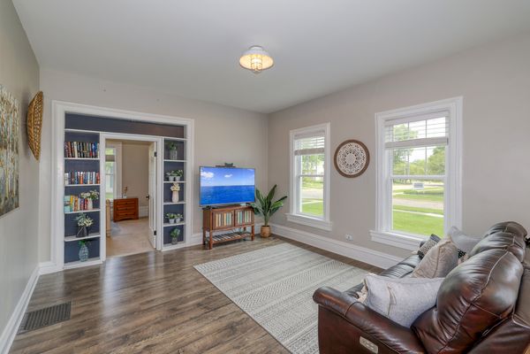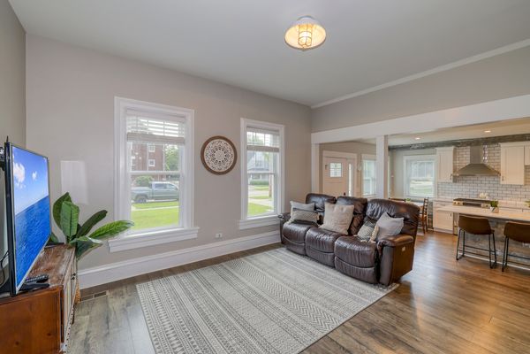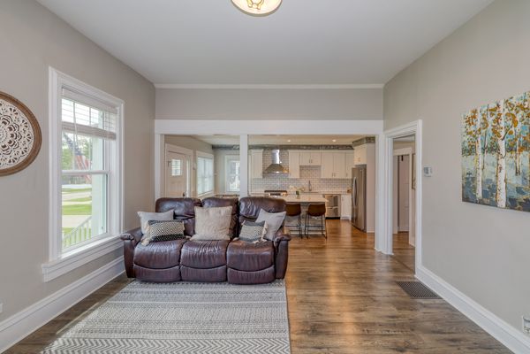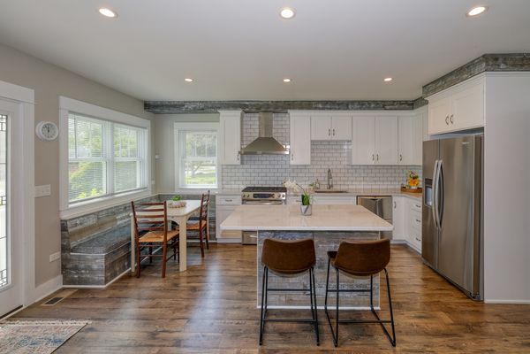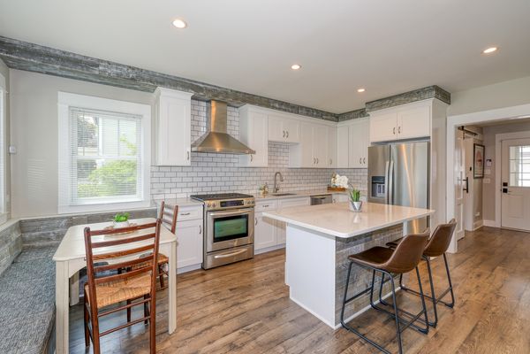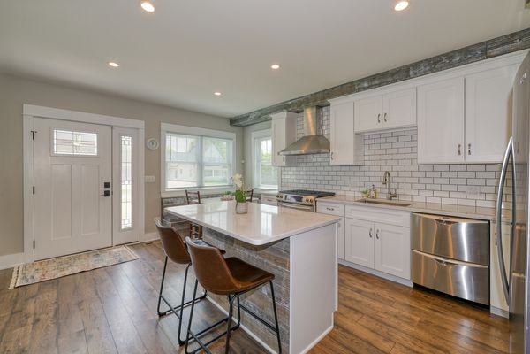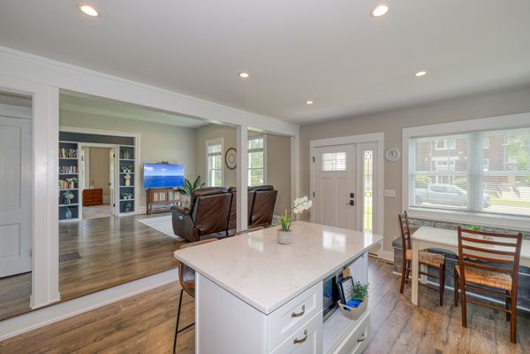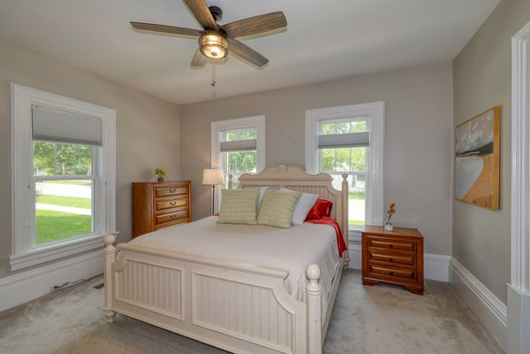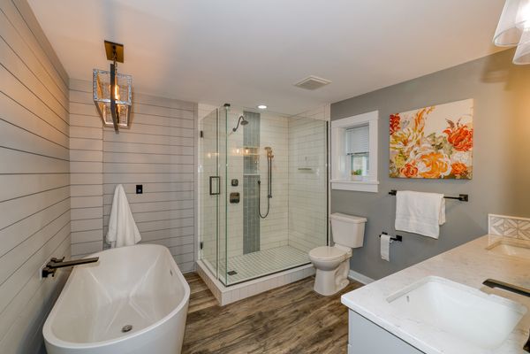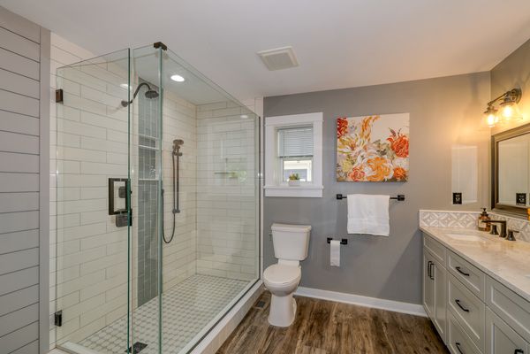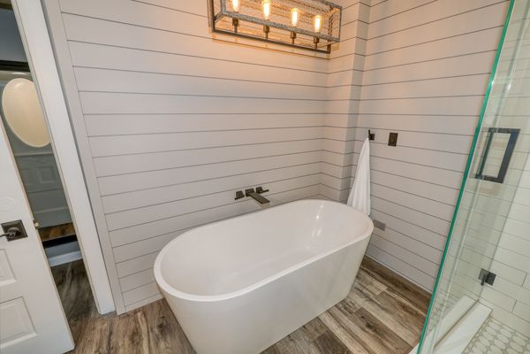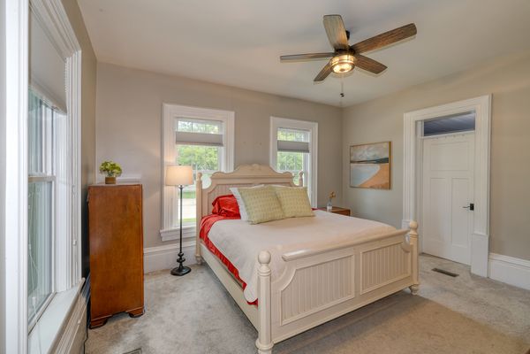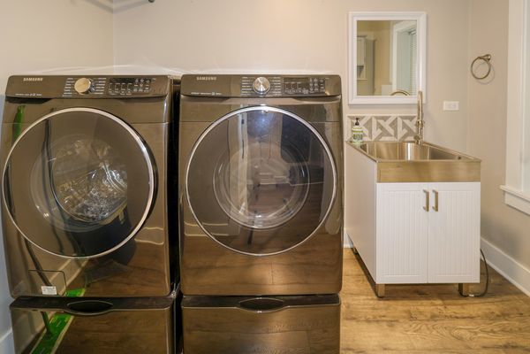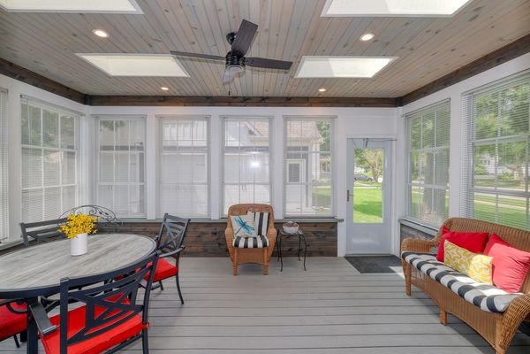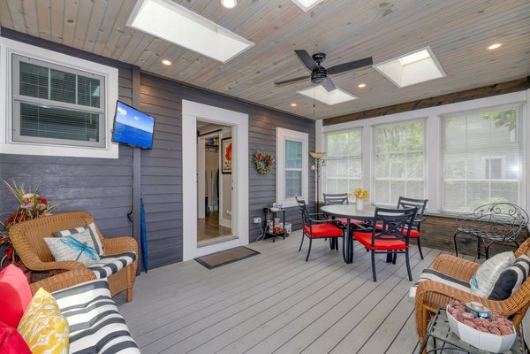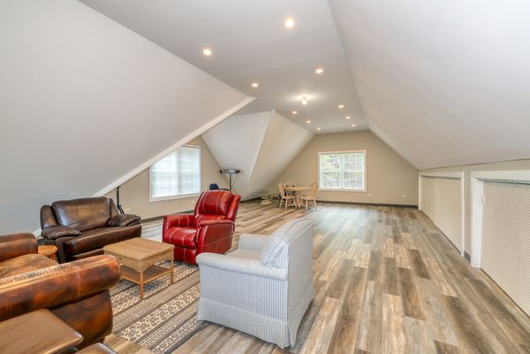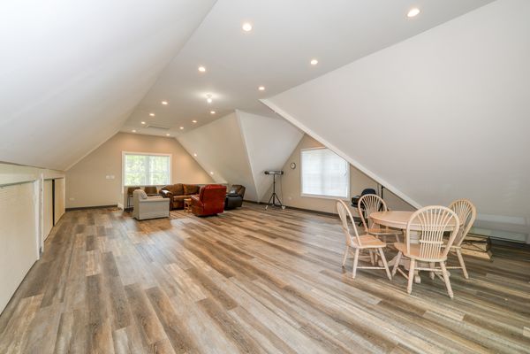27 N Lincoln Street
Batavia, IL
60510
About this home
As a token of appreciation for choosing our property, we're offering an exclusive $10, 000 seller credit to customize your new home exactly to your liking- Buy Down Your Interest Rate, Pay Your Closing Costs or Hire Movers Instead Of Breaking Your Back- YOU DECIDE. Wondering how to make the most of this generous offer?This updated and stylish farmhouse chic home is perfectly located just one block away from downtown Batavia, the picturesque Fox River, charming walking/biking paths, quaint shops, and delightful restaurants. Nestled on a corner lot the home features maintenance-free vinyl siding, energy-efficient low E windows, architectural roof shingles, and a lovely mission-style entry door adding to its curb appeal. Inside, the open concept kitchen and cozy family room are impeccably designed and styled. The kitchen boasts white mission-style cabinets with soft close, a pantry closet, island seating for four, quartz countertops, stainless steel appliances, and built-in wall benches in the dinette. Hardwood laminate flooring flows through the kitchen, family room, hall, laundry, and powder room. The primary bedroom on the first floor features original 10" base molding, a spacious walk-in closet, and a luxurious bathroom with a freestanding tub, oversized tiled shower, double vanity, and more. Upstairs, you'll find three additional bedrooms, each with separate heating/cooling systems, and a sleek bathroom. Relax in the spacious 3-season room with composite flooring and abundant windows for natural light. Step outside to the massive detached 3-car garage with an impressive 850 SF modern loft upstairs. The main garage level boasts an electric heater, radiant tubing in the floor (needs a boiler for functionality), and large 9x9' overhead doors. Beyond the garage is additional covered storage with lattice siding. The basement cellar offers plenty of storage space and retains original doors from around 1890, adding a touch of history and charm to this lovely home. Exceptional schools, a quiet neighborhood, and convenient proximity to I-88 and the Geneva Train Station make this an ideal place to call home. Smoke-free and pet-free, this well-maintained home is truly a must-see!
