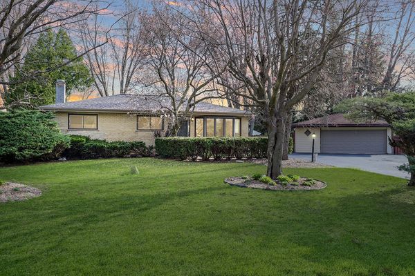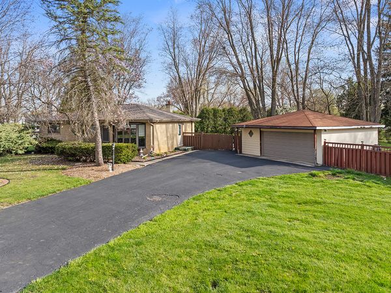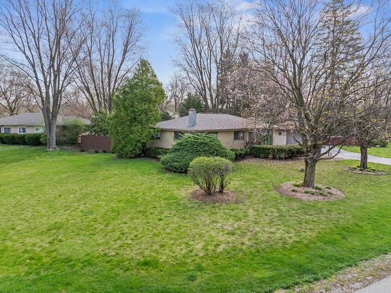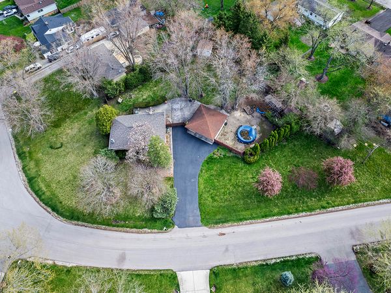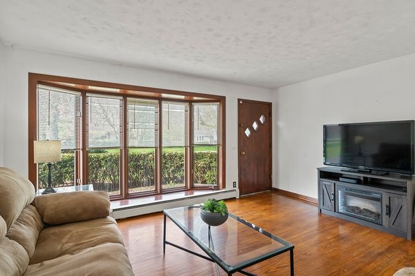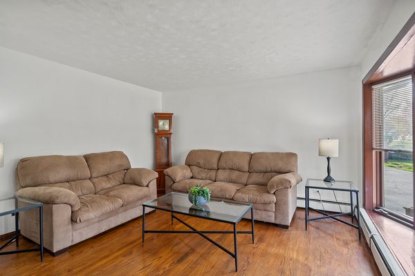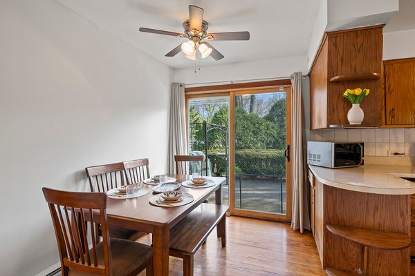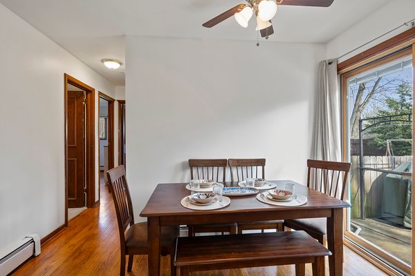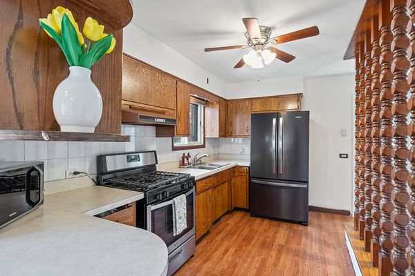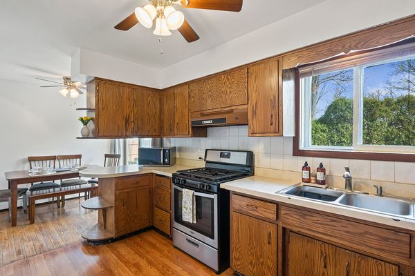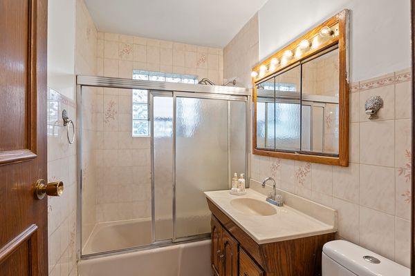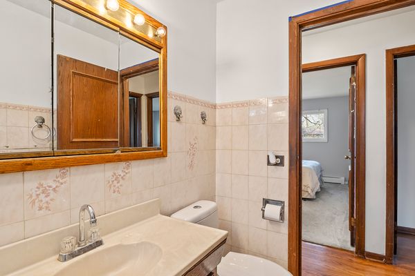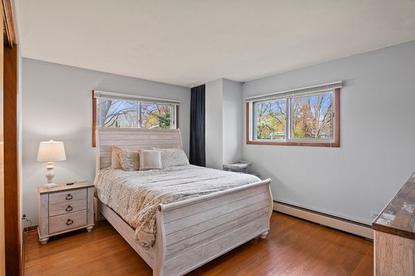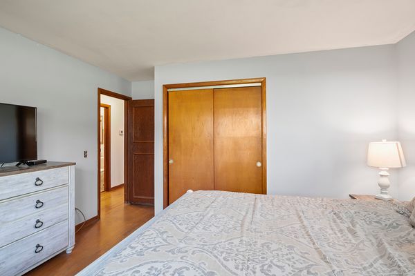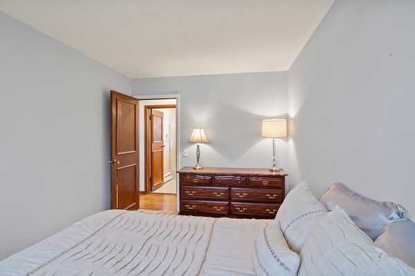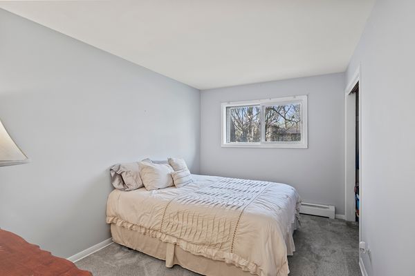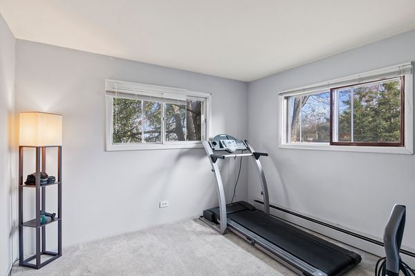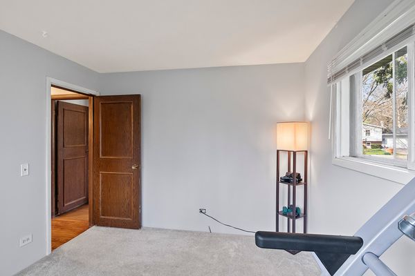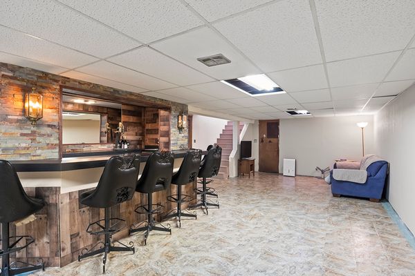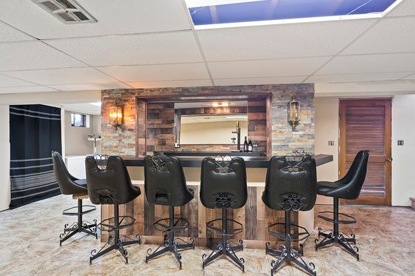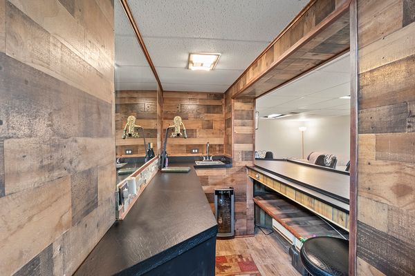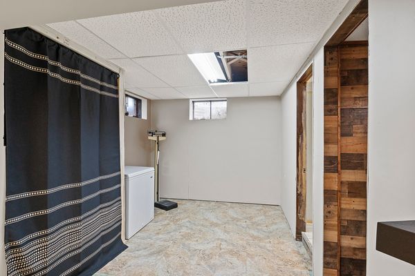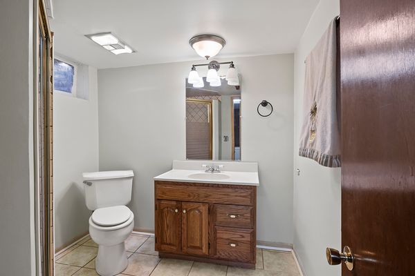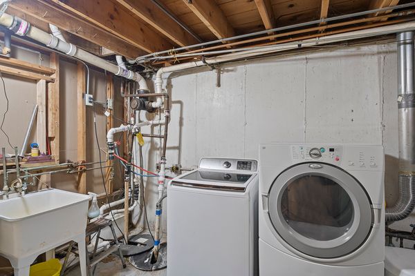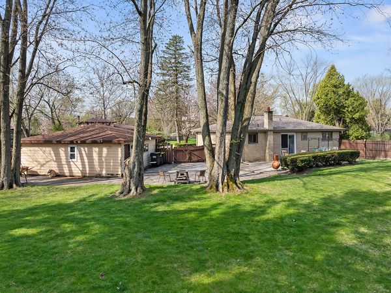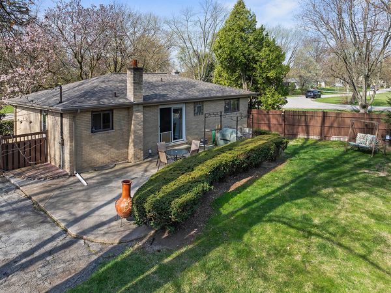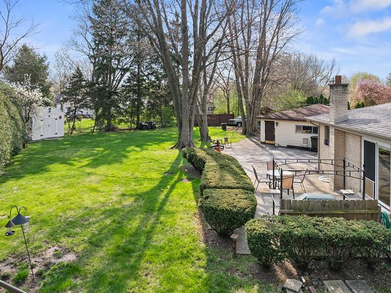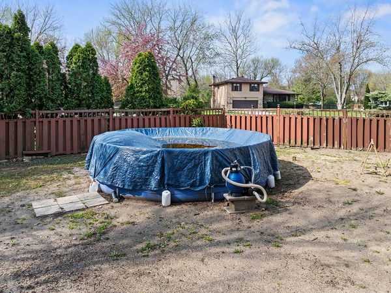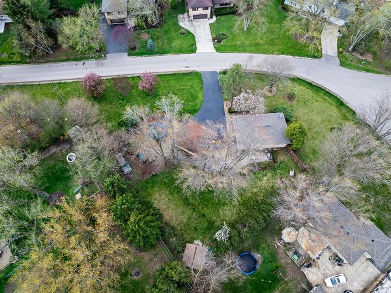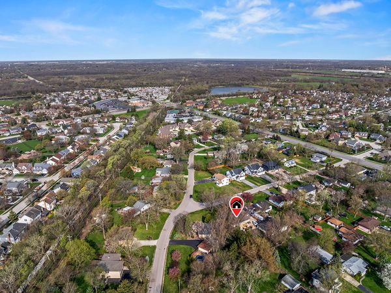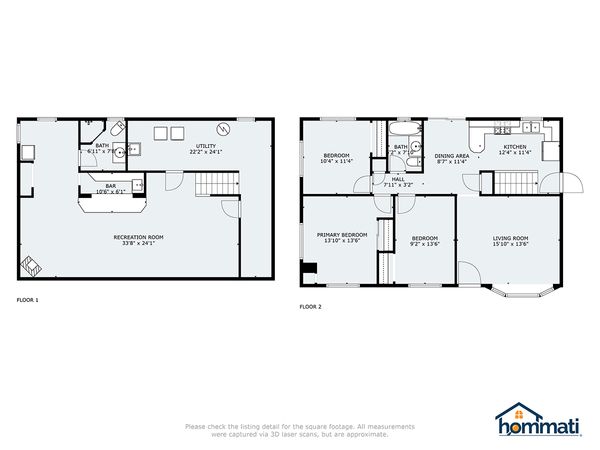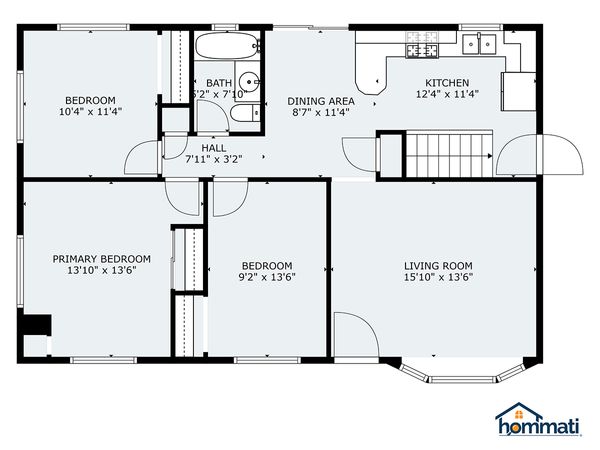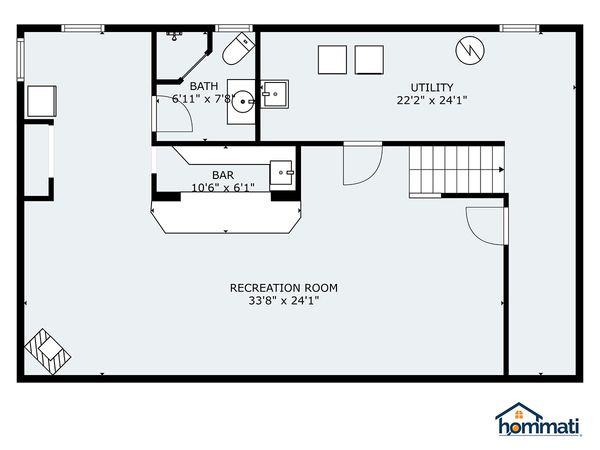26W540 Grand Avenue
Wheaton, IL
60187
About this home
More than 0.55 acre corner lot and over 2000sqft of living space, nestled in a tranquil neighborhood, this detached home with three bedrooms and two baths presents a canvas ripe for transformation. With its solid foundation and spacious layout, this residence offers an exciting opportunity for those with a vision for renovation and design. The main level features a functional floor plan, with a cozy living area, a kitchen waiting to be reimagined, 3 bedrooms and a bathroom. Descending to the basement, discover the potential for creating a captivating entertainment hub. Complete with a wet bar, this area offers the perfect setting for crafting a stylish space for gatherings and leisurely evenings. Outside, the vast front and back yards beckon with promise, offering abundant space for outdoor entertainment and relaxation. Whether you envision lush gardens, sprawling lawns, or an expansive patio for al fresco dining, the possibilities for creating your dream outdoor oasis are endless. For the hobbyist or handy homeowner, a two-car garage and sheds provide ample storage space for tools, equipment, and renovation supplies, ensuring that every project is met with convenience and organization. And let's not forget the - a pool awaits, offering the promise of refreshing dips on hot summer days and endless opportunities for leisure and enjoyment. This home with good bones presents an exciting opportunity for renovation enthusiasts and those with a flair for design. With its spacious layout, outdoor potential, and prime location, it offers the ideal foundation for crafting a personalized haven that reflects your unique style and vision. Roof changed in 2022, well pump in 2020. Washer and dryer will not stay in the house.
